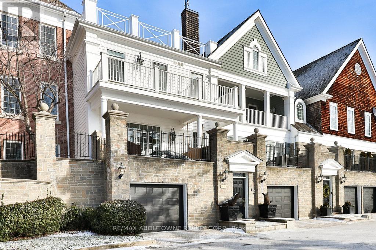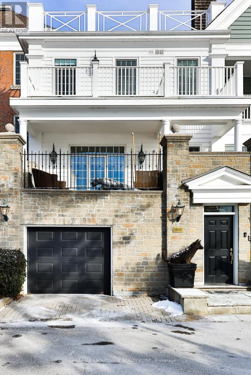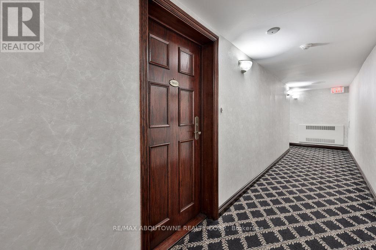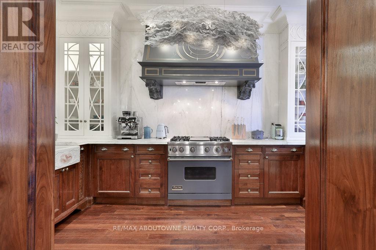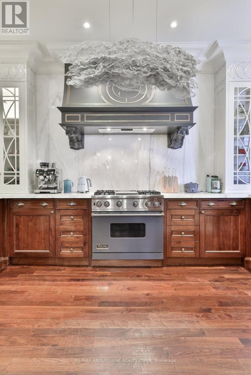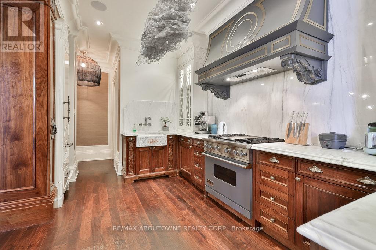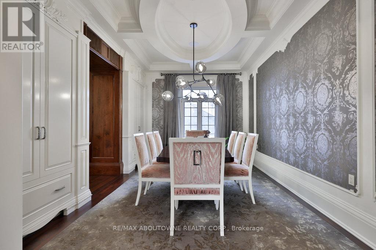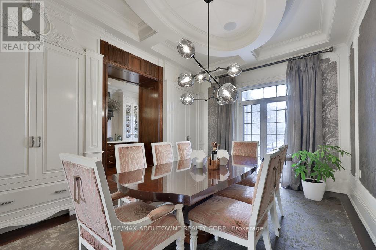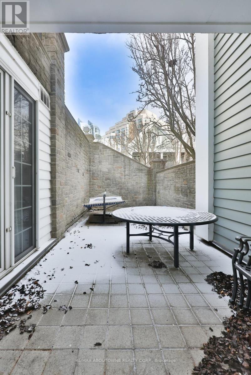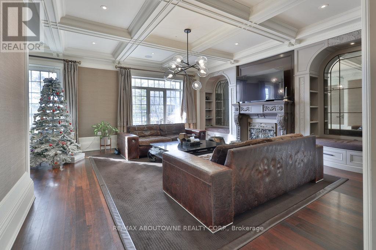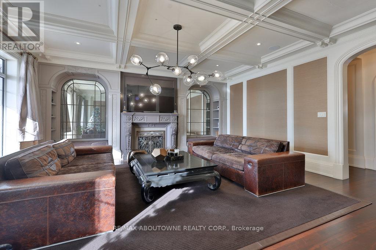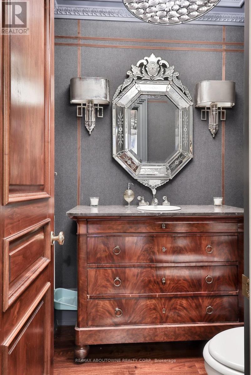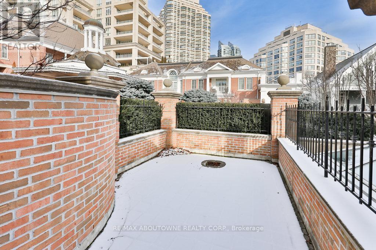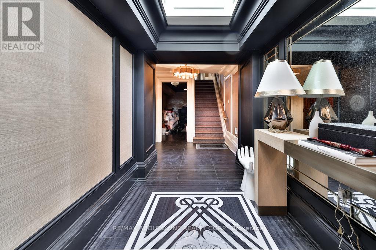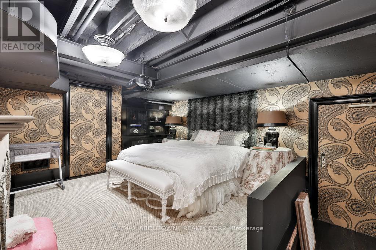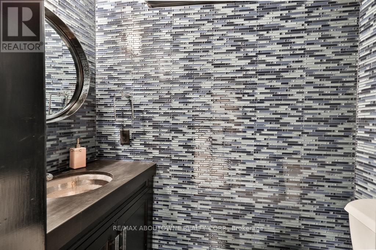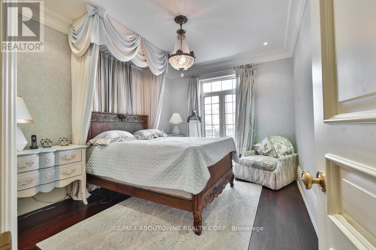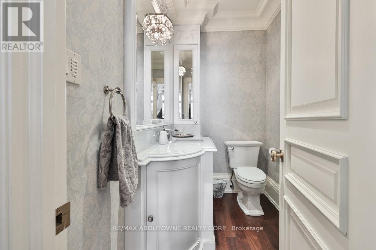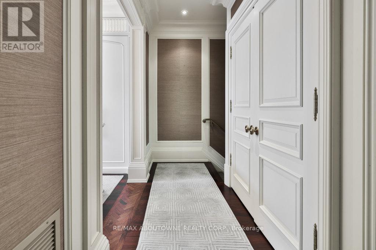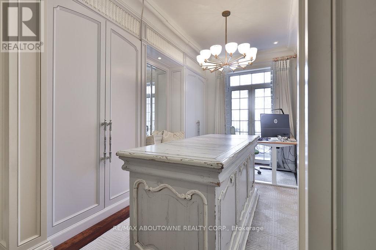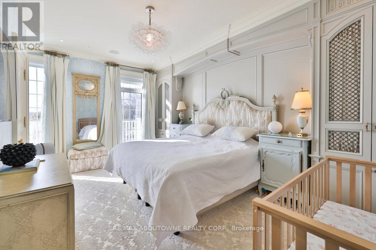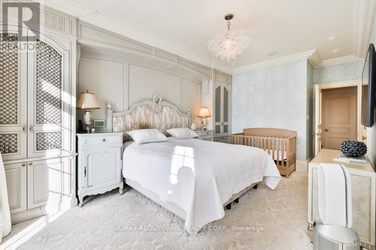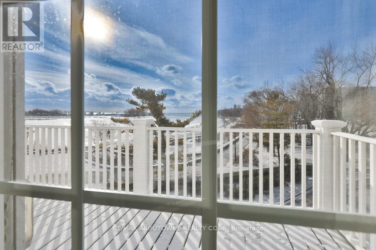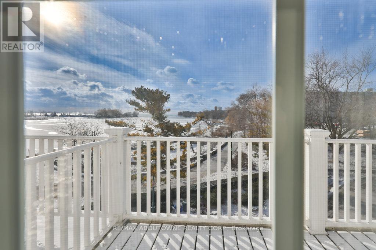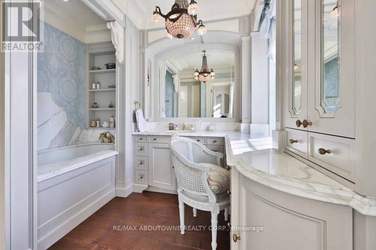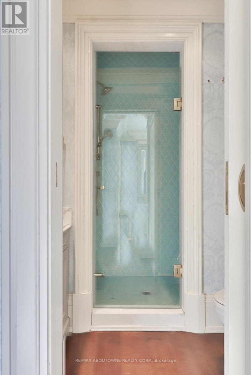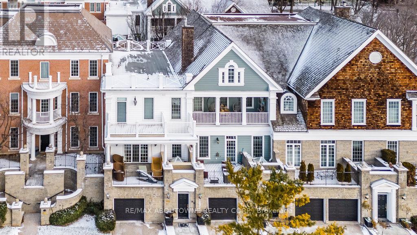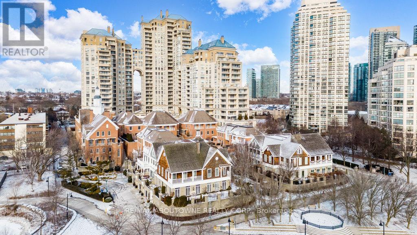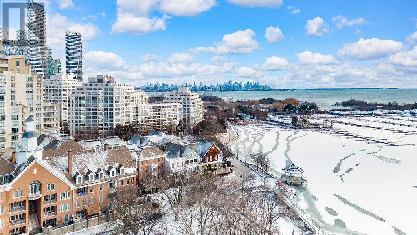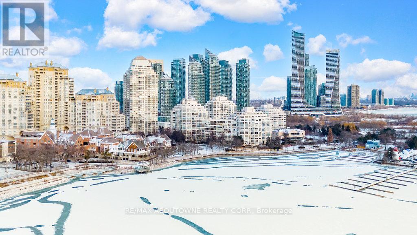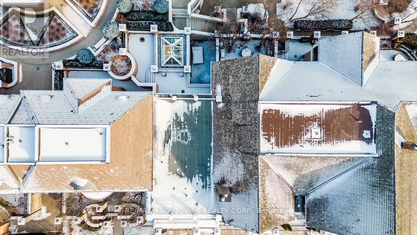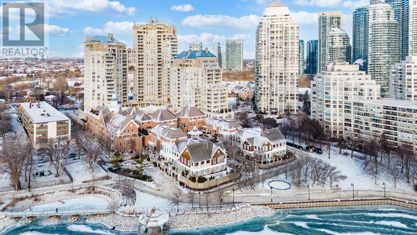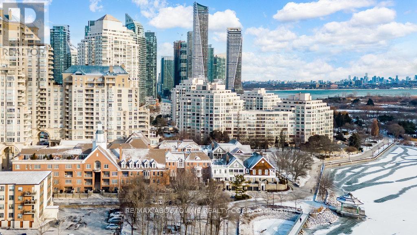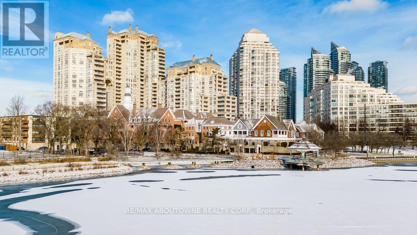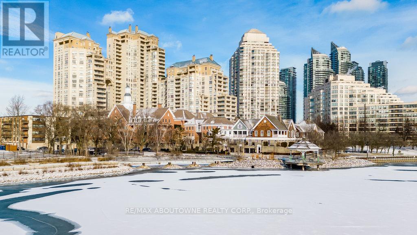#117 -2289 Lake Shore Blvd W Toronto, Ontario M8V 3Y2
$2,899,999Maintenance,
$1,951 Monthly
Maintenance,
$1,951 MonthlyEmbrace the ultimate in waterfront sophistication with this breathtaking townhome in Toronto's most coveted waterfront community. Experience a harmonious blend of refined elegance and effortless convenience. This meticulously crafted residence boasts sweeping, unobstructed waterfront vistas, a sprawling, light-filled layout, and exquisite appointments throughout. Indulge in culinary creations within the gourmet kitchen, outfitted with the finest professional-grade appliances. Retreat to your luxurious master suite, a true oasis of tranquility complete with a spa-inspired ensuite. Expansive terraces extend from every room, blurring the lines between indoor and outdoor living. Enjoy seamless access to Toronto's vibrant downtown core and effortless travel via Pearson Airport, all moments away.**** EXTRAS **** Dressing room on 3rd floor can be easily converted back to a spare BDRM/Office. 2 huge balconies and oversized multi level terrace with Lake views. EV Charger, All utilities and amenities incl In condo Fee. (id:46317)
Property Details
| MLS® Number | W8117832 |
| Property Type | Single Family |
| Community Name | Mimico |
| Amenities Near By | Marina, Park, Public Transit |
| Features | Cul-de-sac |
| Parking Space Total | 3 |
| Pool Type | Indoor Pool |
Building
| Bathroom Total | 4 |
| Bedrooms Above Ground | 2 |
| Bedrooms Below Ground | 1 |
| Bedrooms Total | 3 |
| Amenities | Storage - Locker, Car Wash, Visitor Parking |
| Cooling Type | Central Air Conditioning |
| Exterior Finish | Brick |
| Fireplace Present | Yes |
| Heating Fuel | Natural Gas |
| Heating Type | Forced Air |
| Stories Total | 2 |
| Type | Row / Townhouse |
Parking
| Garage | |
| Visitor Parking |
Land
| Acreage | No |
| Land Amenities | Marina, Park, Public Transit |
Rooms
| Level | Type | Length | Width | Dimensions |
|---|---|---|---|---|
| Second Level | Primary Bedroom | 5.44 m | 3.45 m | 5.44 m x 3.45 m |
| Second Level | Bathroom | Measurements not available | ||
| Second Level | Other | 4.24 m | 3.45 m | 4.24 m x 3.45 m |
| Second Level | Bedroom | 4.24 m | 3.4 m | 4.24 m x 3.4 m |
| Main Level | Living Room | 5.84 m | 5.74 m | 5.84 m x 5.74 m |
| Main Level | Kitchen | 4.93 m | 3.23 m | 4.93 m x 3.23 m |
| Main Level | Dining Room | 4.9 m | 3.58 m | 4.9 m x 3.58 m |
| Main Level | Eating Area | 3.48 m | 3.1 m | 3.48 m x 3.1 m |
| Main Level | Bathroom | Measurements not available | ||
| Ground Level | Foyer | 3.53 m | 1.98 m | 3.53 m x 1.98 m |
| Ground Level | Family Room | 5.23 m | 3.2 m | 5.23 m x 3.2 m |
| Ground Level | Media | 4.04 m | 3.84 m | 4.04 m x 3.84 m |
https://www.realtor.ca/real-estate/26587942/117-2289-lake-shore-blvd-w-toronto-mimico

Salesperson
(905) 339-3444
https://www.youtube.com/embed/4mF0btuxmpM
www.invidiata.com/

1235 North Service Rd W #100
Oakville, Ontario L6M 2W2
(905) 842-7000
(905) 842-7010


1235 North Service Rd W #100d
Oakville, Ontario L6M 3G5
(905) 338-9000
Interested?
Contact us for more information

