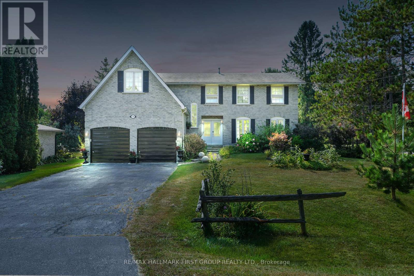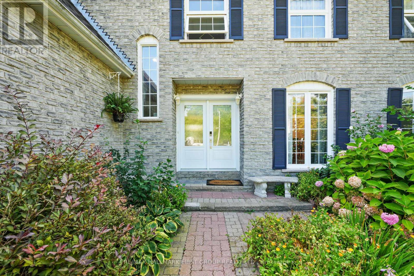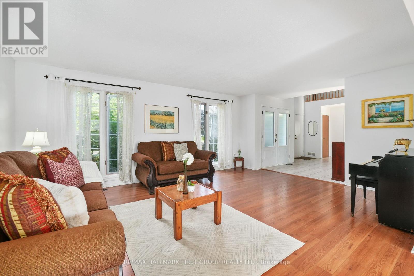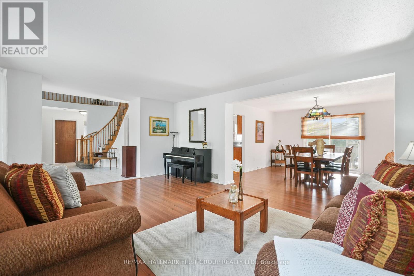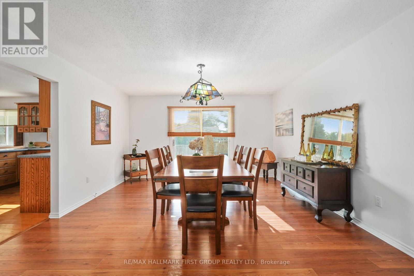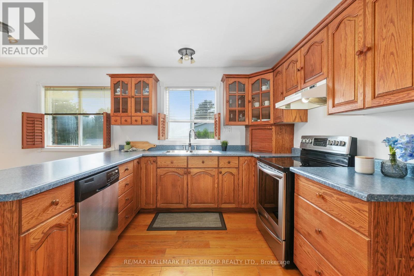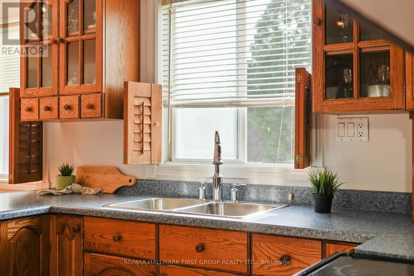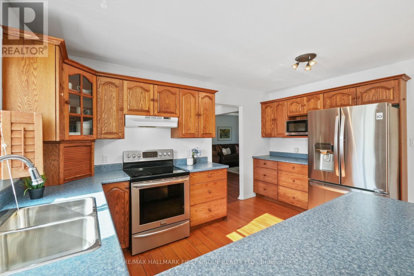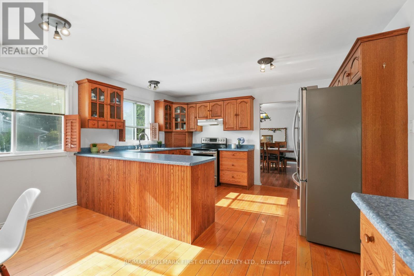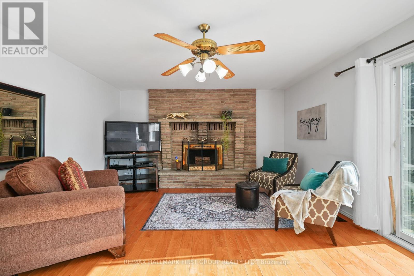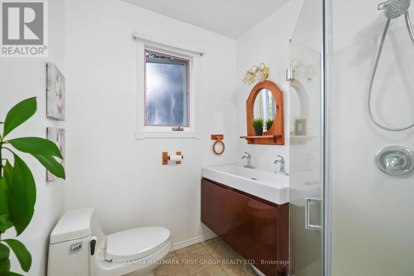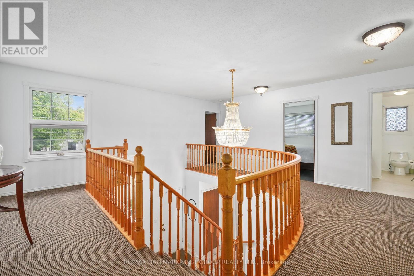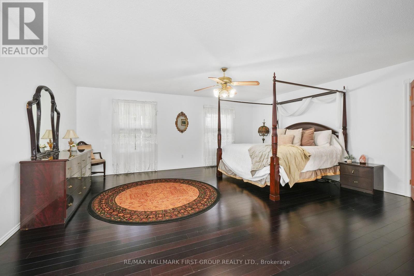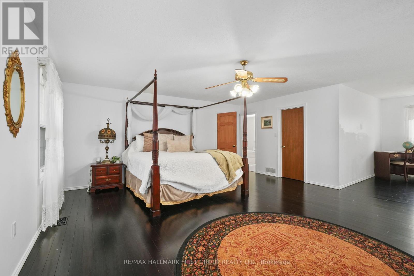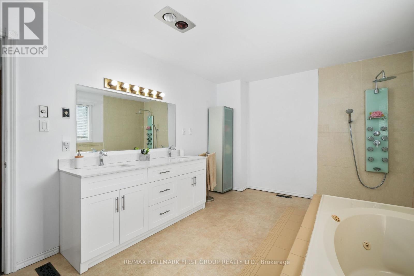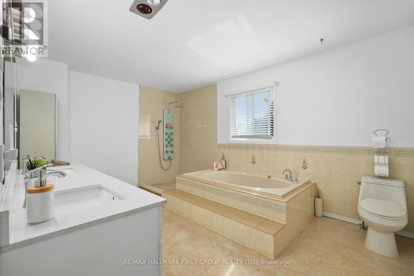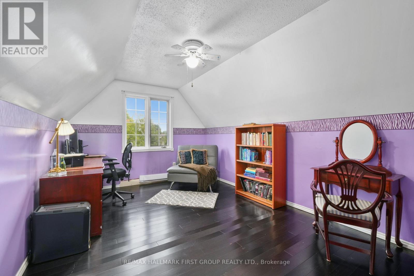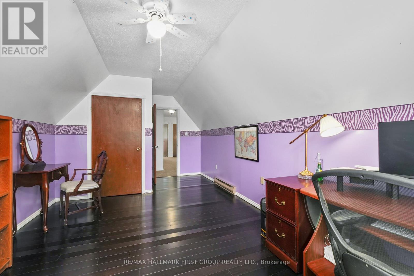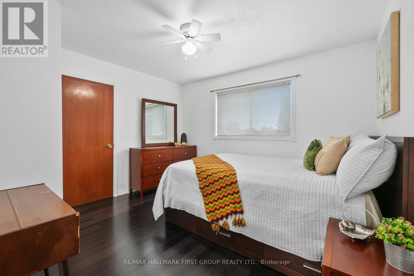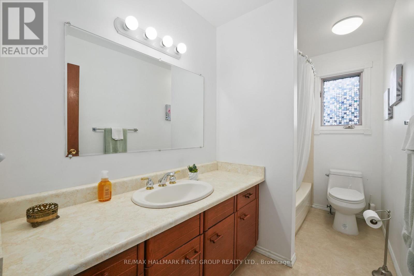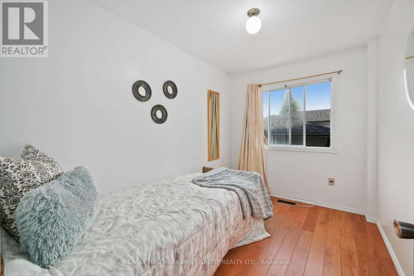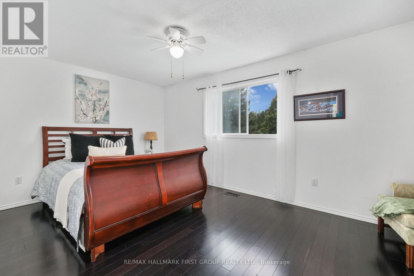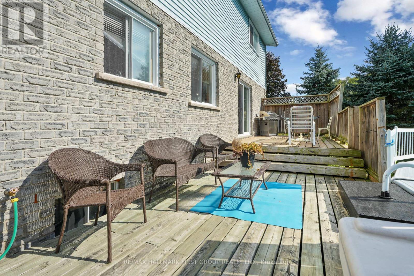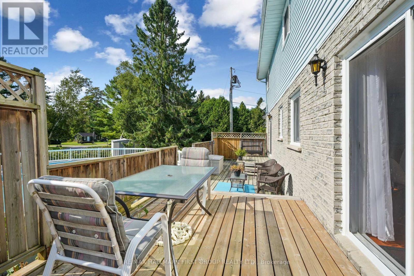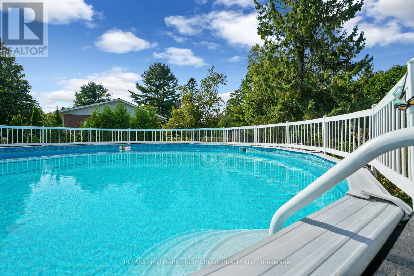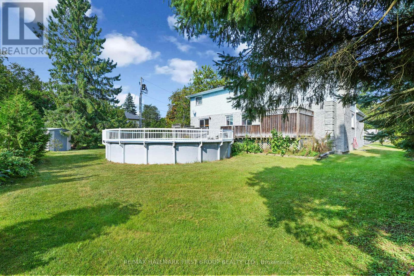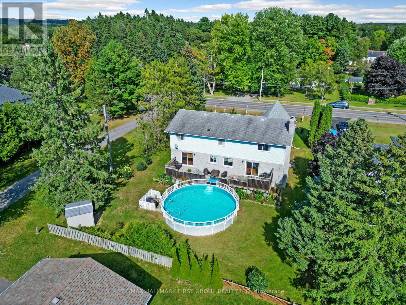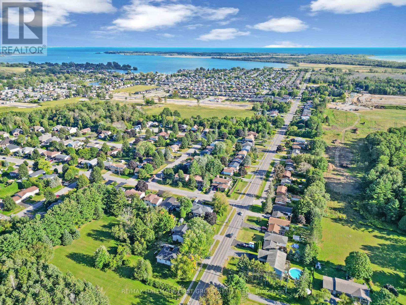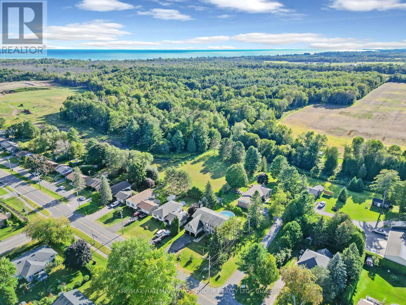116a Ontario St Brighton, Ontario K0K 1H0
$795,000
Welcome to your dream family home, where spacious living meets outdoor paradise. This exceptional residence boasts a stunning two-story foyer, setting the stage for a classic main floor layout designed for family comfort & entertaining. The L/R is bathed in natural light, seamlessly transitioning into the D/R. The heart of this home is the large kitchen, featuring built-in S/S appliances, abundant cabinet & counter space, w/ an informal dining area flowing into the inviting F/R, w/ cozy fireplace, & walkout to deck. M/F has a spacious bedroom, convenient laundry room & bathroom. S/F the versatile primary bedroom offers a lounge area, walk-in closet, & ensuite w/ dual vanity, jetted tub, & separate shower. 3 additional bedrooms & bathroom. The L/L provides even more space for your growing family, rec room w/ bar area ready for lively gatherings, bathroom, & storage options. outside backyard oasis awaits, featuring a large deck w/ privacy fencing leading to the above-ground heated pool.**** EXTRAS **** Conveniently located near Presqu'ile Provincial Park, w/ beautiful walking trails, easy access to amenities & 401. Don't miss the opportunity to make this spacious family home. (id:46317)
Property Details
| MLS® Number | X7372276 |
| Property Type | Single Family |
| Community Name | Rural Brighton |
| Amenities Near By | Beach, Marina, Park |
| Community Features | Community Centre, School Bus |
| Parking Space Total | 8 |
| Pool Type | Above Ground Pool |
Building
| Bathroom Total | 4 |
| Bedrooms Above Ground | 5 |
| Bedrooms Total | 5 |
| Basement Development | Partially Finished |
| Basement Features | Walk-up |
| Basement Type | N/a (partially Finished) |
| Construction Style Attachment | Detached |
| Cooling Type | Central Air Conditioning |
| Exterior Finish | Brick |
| Fireplace Present | Yes |
| Heating Fuel | Natural Gas |
| Heating Type | Forced Air |
| Stories Total | 2 |
| Type | House |
Parking
| Attached Garage |
Land
| Acreage | No |
| Land Amenities | Beach, Marina, Park |
| Size Irregular | 80.21 X 129.57 Ft |
| Size Total Text | 80.21 X 129.57 Ft |
Rooms
| Level | Type | Length | Width | Dimensions |
|---|---|---|---|---|
| Second Level | Primary Bedroom | 5.81 m | 8.75 m | 5.81 m x 8.75 m |
| Second Level | Bedroom 2 | 5.35 m | 3.27 m | 5.35 m x 3.27 m |
| Second Level | Bedroom 3 | 3.41 m | 3.79 m | 3.41 m x 3.79 m |
| Second Level | Bedroom 4 | 3.43 m | 5.9 m | 3.43 m x 5.9 m |
| Basement | Recreational, Games Room | 14.6 m | 4.23 m | 14.6 m x 4.23 m |
| Main Level | Foyer | 5.16 m | 3.22 m | 5.16 m x 3.22 m |
| Main Level | Living Room | 6.17 m | 4.22 m | 6.17 m x 4.22 m |
| Main Level | Dining Room | 4.47 m | 4.51 m | 4.47 m x 4.51 m |
| Main Level | Kitchen | 3.05 m | 4.36 m | 3.05 m x 4.36 m |
| Main Level | Eating Area | 3.7 m | 4.36 m | 3.7 m x 4.36 m |
| Main Level | Family Room | 3.61 m | 4.36 m | 3.61 m x 4.36 m |
| Main Level | Bedroom | 3.51 m | 2.41 m | 3.51 m x 2.41 m |
Utilities
| Sewer | Installed |
| Natural Gas | Installed |
| Electricity | Installed |
| Cable | Available |
https://www.realtor.ca/real-estate/26378795/116a-ontario-st-brighton-rural-brighton

Broker
(905) 377-1550
(905) 377-1550
jacquelinepennington.com/
https://www.facebook.com/NorthumberlandHomes

1154 Kingston Road
Pickering, Ontario L1V 1B4
(905) 831-3300
(905) 831-8147
www.remaxhallmark.com/Hallmark-Durham
Interested?
Contact us for more information

