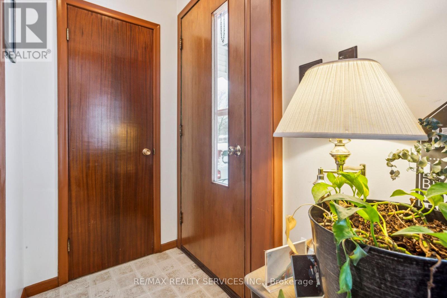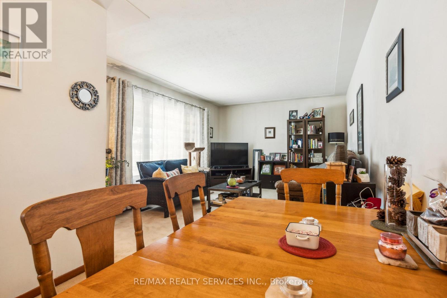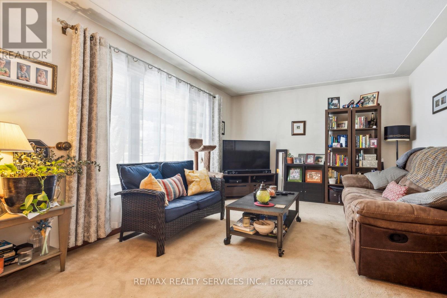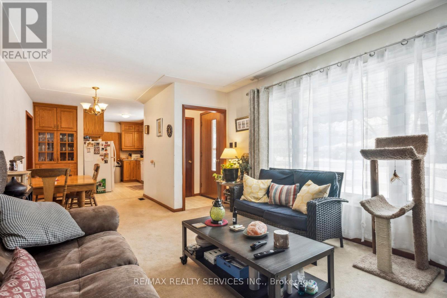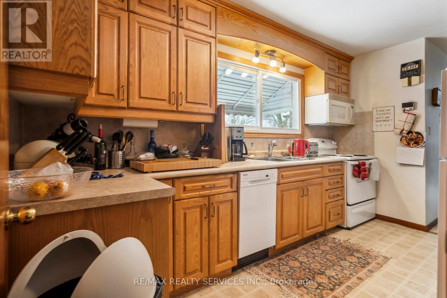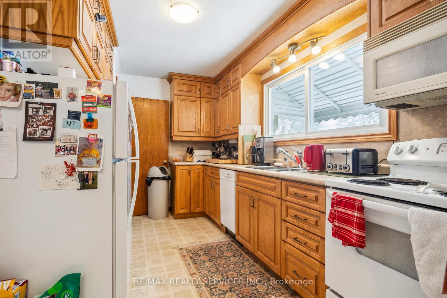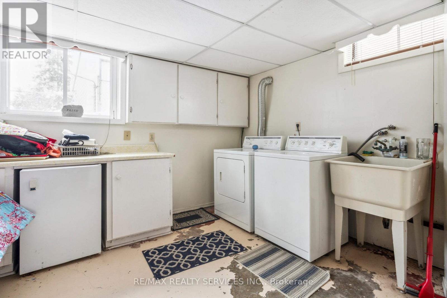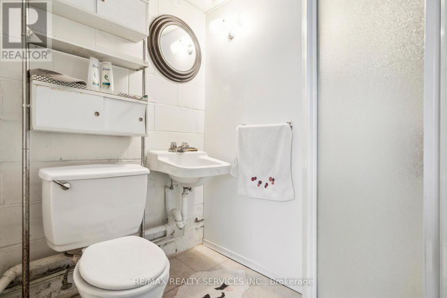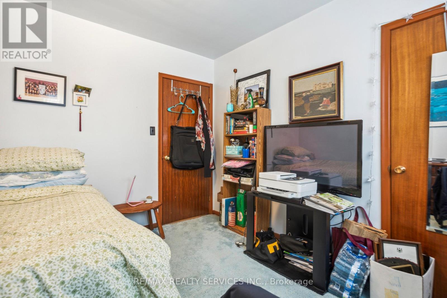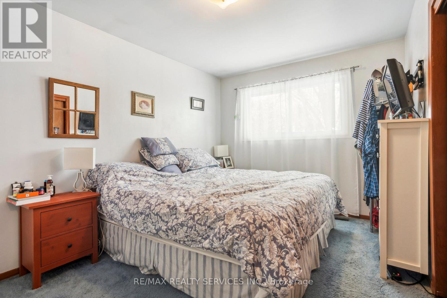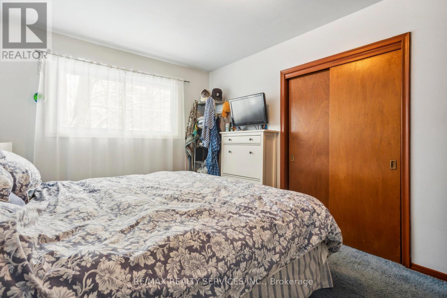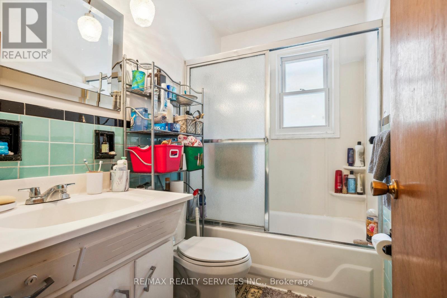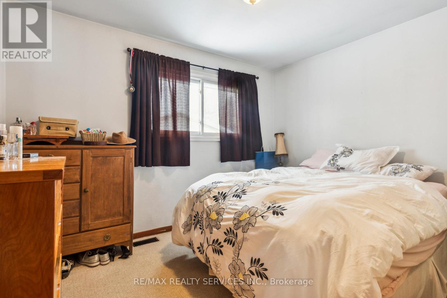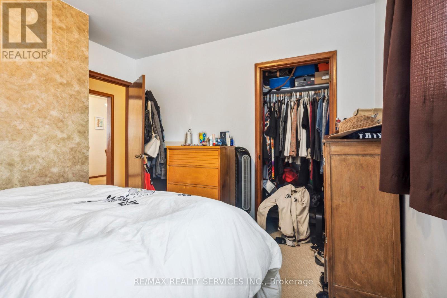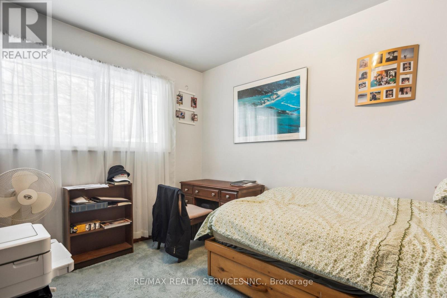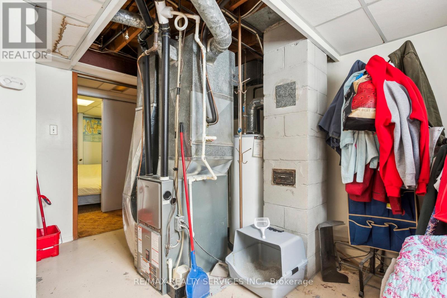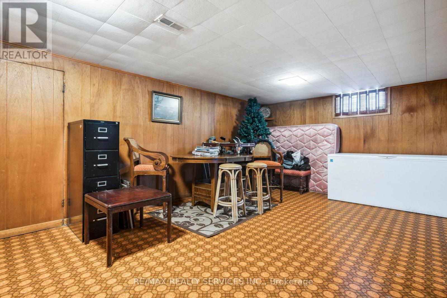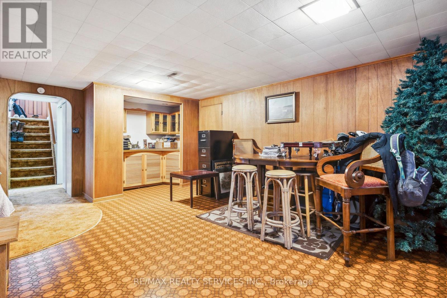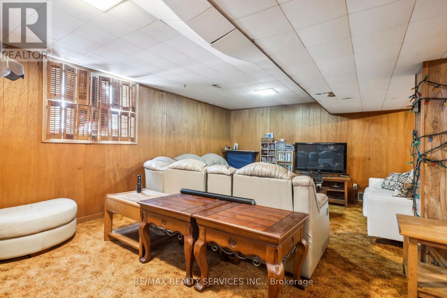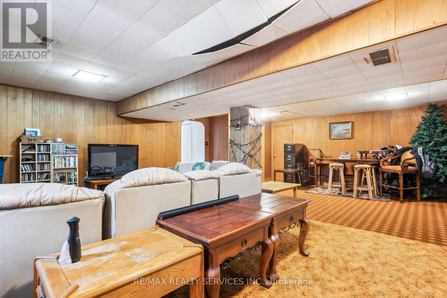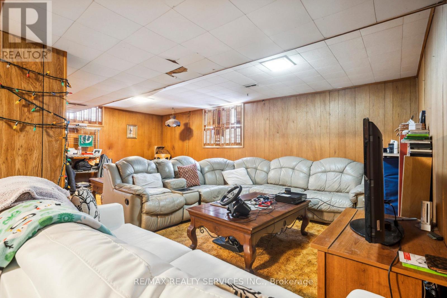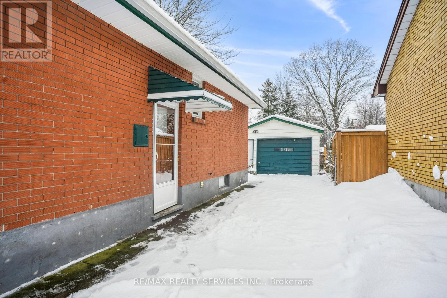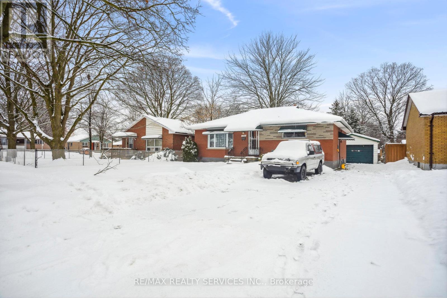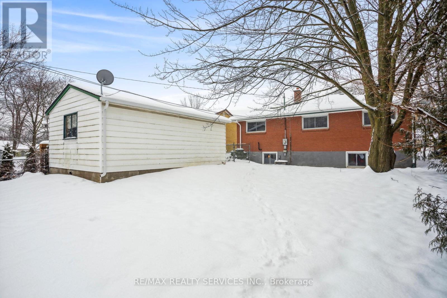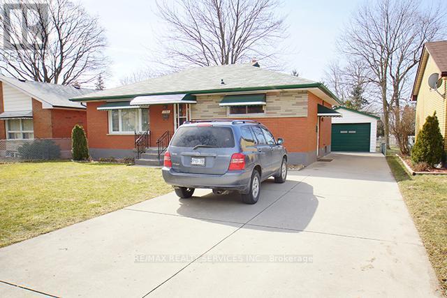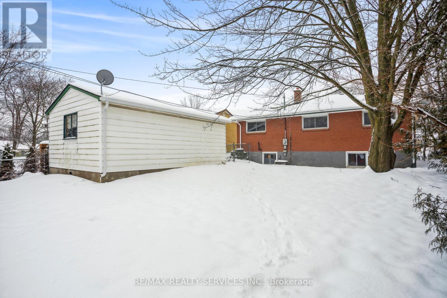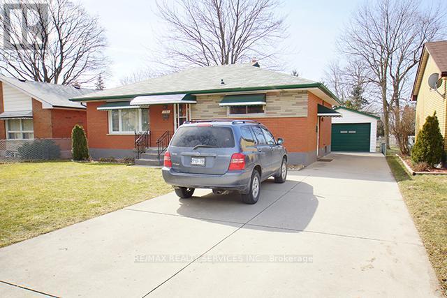1163 Michael St London, Ontario N5V 2H2
4 Bedroom
2 Bathroom
Bungalow
Central Air Conditioning
Forced Air
$599,000
Tenant is moving out May First 2024 .Brick Bungalow In High Desired Neighbourhood ,Excellent Starter Home For 1st Time Home Buyer Bright, Spacious Detached Family Home Open Living & Dining Layout.3+1 Bedrooms and 2 Bath Finished basement with separate side entrance .Fully fenced backyard.(Roof August 2022,Upgraded Appliances as per seller) (Hardwood Floor under the carpet on main Level)**** EXTRAS **** Egress window in the basement bedroom, Large lookout Windows in basement. Upgraded Electric Panel and Large size Concrete driveway. (id:46317)
Property Details
| MLS® Number | X8022466 |
| Property Type | Single Family |
| Parking Space Total | 7 |
Building
| Bathroom Total | 2 |
| Bedrooms Above Ground | 3 |
| Bedrooms Below Ground | 1 |
| Bedrooms Total | 4 |
| Architectural Style | Bungalow |
| Basement Development | Finished |
| Basement Features | Walk-up |
| Basement Type | N/a (finished) |
| Construction Style Attachment | Detached |
| Cooling Type | Central Air Conditioning |
| Exterior Finish | Brick |
| Heating Fuel | Natural Gas |
| Heating Type | Forced Air |
| Stories Total | 1 |
| Type | House |
Parking
| Detached Garage |
Land
| Acreage | No |
| Size Irregular | 52 X 130 Ft |
| Size Total Text | 52 X 130 Ft |
Rooms
| Level | Type | Length | Width | Dimensions |
|---|---|---|---|---|
| Basement | Great Room | 7.92 m | 6.32 m | 7.92 m x 6.32 m |
| Basement | Bedroom | 3 m | 2.44 m | 3 m x 2.44 m |
| Basement | Laundry Room | 4.39 m | 4.11 m | 4.39 m x 4.11 m |
| Main Level | Living Room | 4.88 m | 3.58 m | 4.88 m x 3.58 m |
| Main Level | Kitchen | 3.89 m | 2.54 m | 3.89 m x 2.54 m |
| Main Level | Dining Room | 3.58 m | 2.13 m | 3.58 m x 2.13 m |
| Main Level | Primary Bedroom | 4.27 m | 2.74 m | 4.27 m x 2.74 m |
| Main Level | Bedroom 2 | 3.25 m | 2.74 m | 3.25 m x 2.74 m |
| Main Level | Bedroom 3 | 3.51 m | 2 m | 3.51 m x 2 m |
https://www.realtor.ca/real-estate/26448066/1163-michael-st-london


RE/MAX REALTY SERVICES INC.
295 Queen Street East
Brampton, Ontario L6W 3R1
295 Queen Street East
Brampton, Ontario L6W 3R1
(905) 456-1000
(905) 456-1924
Interested?
Contact us for more information

