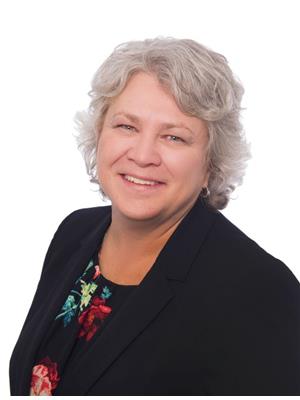116278 Second Line Sw Melancthon, Ontario L9V 2C7
$1,250,000
Beautiful 30 Hand scribed Log Home on 2.58 acres, on paved road Cty Rd 12 just minutes from Shelburne, 4 Bedroom and 2 Bathrooms with vaulted ceilings, loft 2nd floor Open Concept, Security System, Heating Natural Gas wood stove in Living room, good effect geothermal water furnace runs Southeast of House, Has an energy saving Solar system in garage, Gas is used only for cooking & Hot water system, hydro pre-heated by the Ground source, steel roof. Peace and Quiet, Gardens well established: Apples, Pears and Asparagus, Want to grown your own and be self suffecient, Walk-out to 3 level decks composit wood & privacy fence view of large back yard Gazebo, Gardens, trees + raised bed, rail fence around back yard, with 27' Above ground pool with gas heater, 6 man hot tub (id:46317)
Property Details
| MLS® Number | X8172984 |
| Property Type | Single Family |
| Community Name | Rural Melancthon |
| Amenities Near By | Park, Place Of Worship, Schools |
| Parking Space Total | 14 |
Building
| Bathroom Total | 2 |
| Bedrooms Above Ground | 4 |
| Bedrooms Total | 4 |
| Basement Development | Finished |
| Basement Type | Full (finished) |
| Construction Style Attachment | Detached |
| Exterior Finish | Log |
| Stories Total | 1 |
| Type | House |
Parking
| Attached Garage |
Land
| Acreage | Yes |
| Land Amenities | Park, Place Of Worship, Schools |
| Sewer | Septic System |
| Size Irregular | 250 X 450 Acre ; 2.58 |
| Size Total Text | 250 X 450 Acre ; 2.58|2 - 4.99 Acres |
Rooms
| Level | Type | Length | Width | Dimensions |
|---|---|---|---|---|
| Second Level | Bedroom 2 | 1.15 m | 0.95 m | 1.15 m x 0.95 m |
| Second Level | Bedroom 3 | 1.13 m | 0.94 m | 1.13 m x 0.94 m |
| Second Level | Loft | 3.79 m | 1 m | 3.79 m x 1 m |
| Basement | Bedroom 4 | 1.89 m | 1.31 m | 1.89 m x 1.31 m |
| Basement | Recreational, Games Room | 1.78 m | 1.36 m | 1.78 m x 1.36 m |
| Basement | Den | 2.16 m | 1.37 m | 2.16 m x 1.37 m |
| Main Level | Living Room | 2.58 m | 1.42 m | 2.58 m x 1.42 m |
| Main Level | Dining Room | 1.12 m | 1.15 m | 1.12 m x 1.15 m |
| Main Level | Kitchen | 1.03 m | 1.28 m | 1.03 m x 1.28 m |
| Main Level | Primary Bedroom | 1.1 m | 1.31 m | 1.1 m x 1.31 m |
| Main Level | Foyer | Measurements not available |
Utilities
| Electricity | Installed |
| Cable | Available |
Unfortunately this location does not yet exist in Google Street View.
https://www.realtor.ca/real-estate/26668051/116278-second-line-sw-melancthon-rural-melancthon

Broker of Record
(519) 216-1756
(888) 949-6948
www.mccarthyrealty.ca/
https://www.facebook.com/MargMcCarthyRealty/
https://twitter.com/McCarthy_Realty

110 Centennial Road
Shelburne, Ontario L9V 2Z4
(519) 925-6948
(519) 925-5782
www.margmccarthy.com/
Interested?
Contact us for more information




