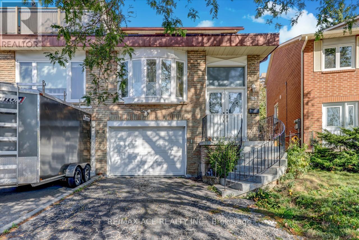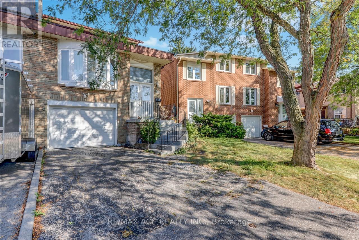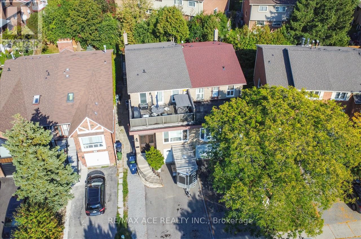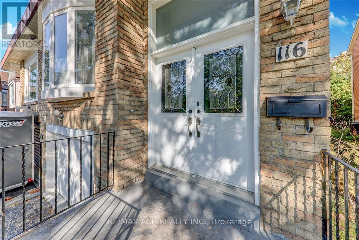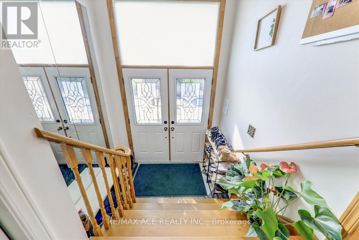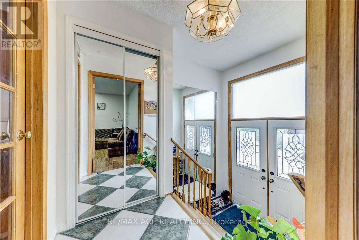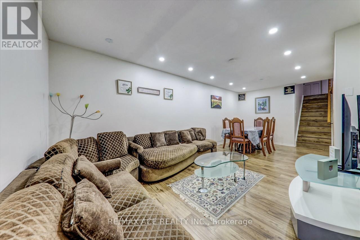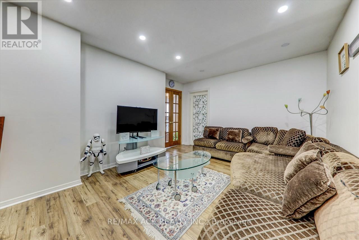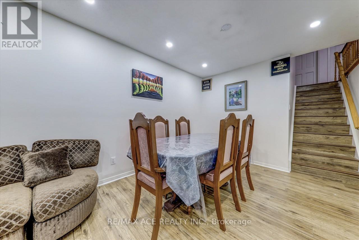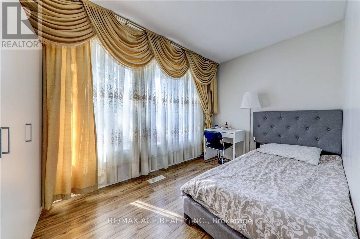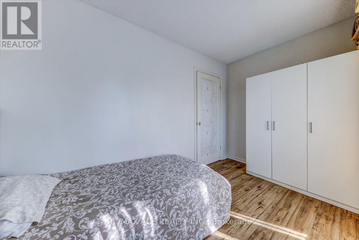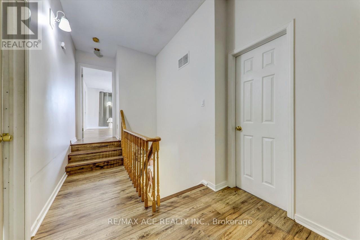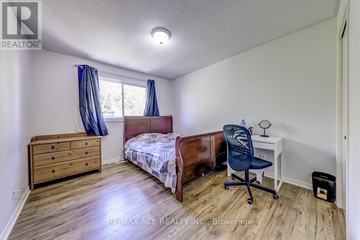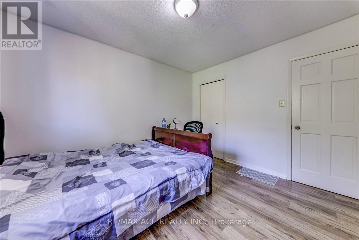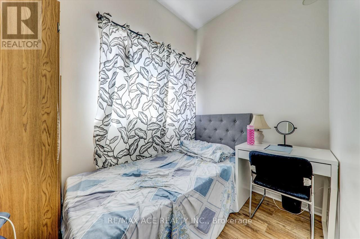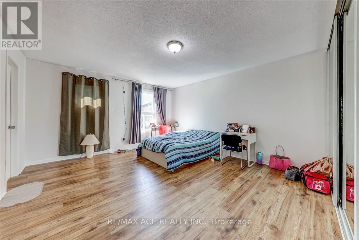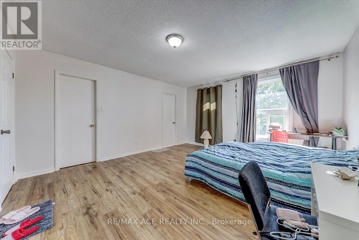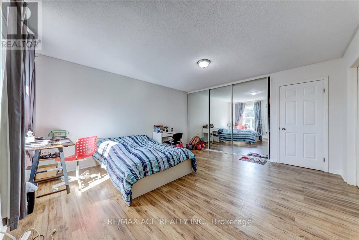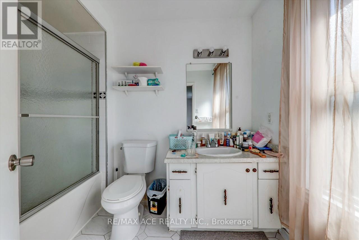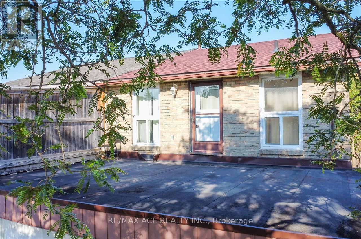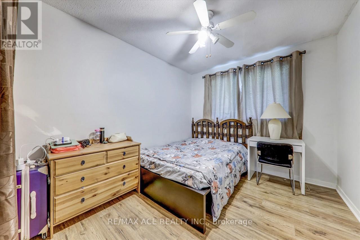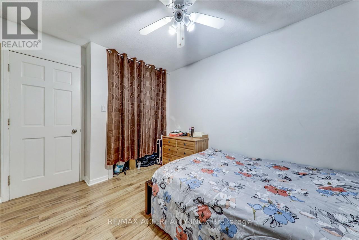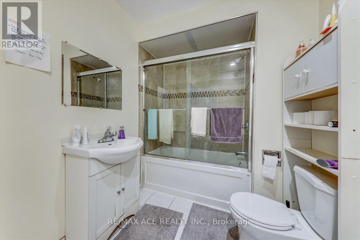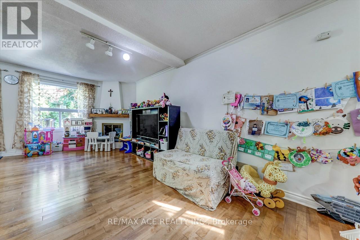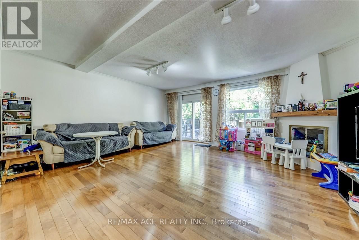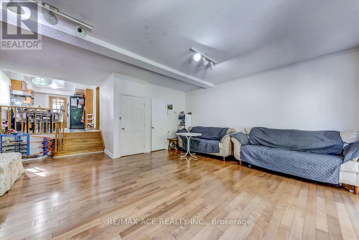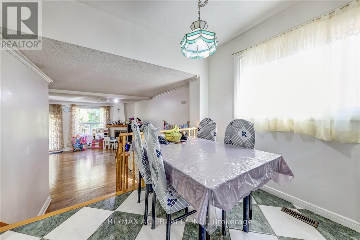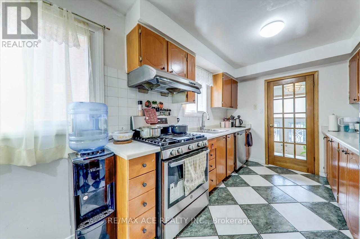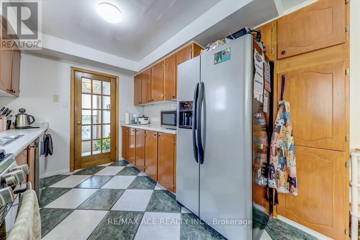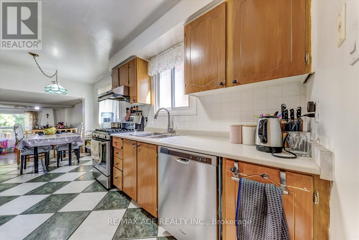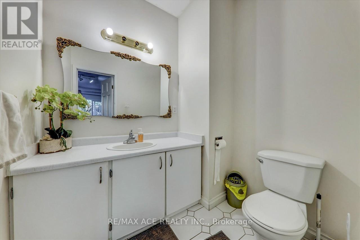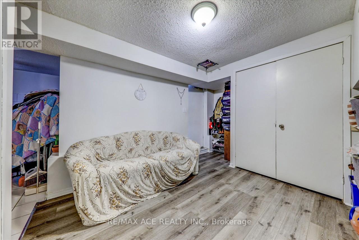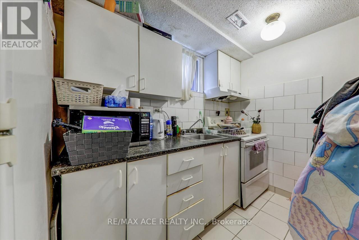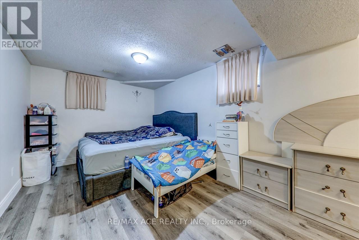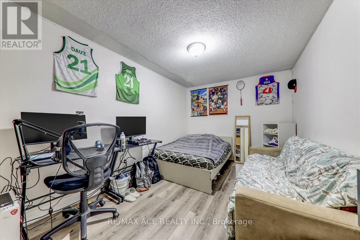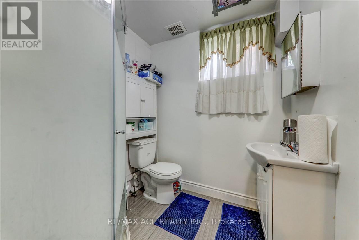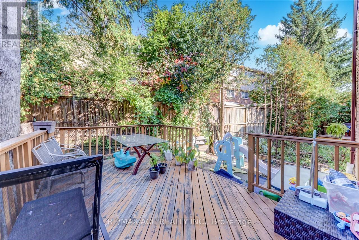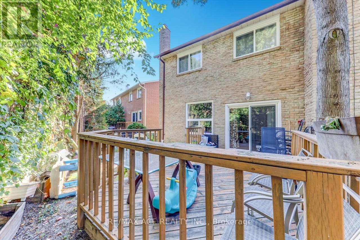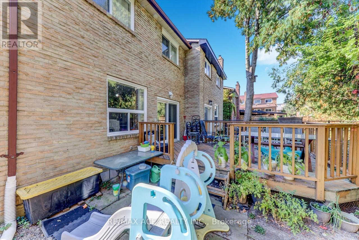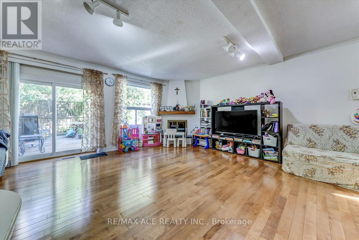116 Robert Hicks Dr Toronto, Ontario M2R 3R4
$1,199,999
LARGEST Model Spacious Home 5+2 Br One Of The Largest Semis In This Area, Feels Like A Detached Home! In Quiet Sought After Neighborhood! Huge Wood Deck! Large Master Br W/ Ensuite Bath, & Walk In Closet. Very Large Living , Family Great Room. Basement Apartment W/Separate Entrance Via walk in Garage. New Garage Door (2014),New Roof (2016), New Flooring 2021.New Paint (2021) Walking To Public Transit, Shopping, School, Park, few Minutes To 401 & 407.....Also About 10 Minutes Drive To YORK UNIVERSITY & 5 Minutes Drive To Keele And Finch Subway. All This Information as per seller.**** EXTRAS **** Fridge, Stove, Rang Hood, Washer & Dryer .Also Fridge & Stove In Basement. All Elfs & Windows Coverings. Garage Door Opener. New front Door 2013 13Ft Foyer W/Dble Entry Drs,125 Amp(01)Unique W/O to Huge Deck In Backyard ** (id:46317)
Property Details
| MLS® Number | C8169130 |
| Property Type | Single Family |
| Community Name | Willowdale West |
| Amenities Near By | Park, Public Transit, Schools |
| Community Features | School Bus |
| Parking Space Total | 4 |
Building
| Bathroom Total | 4 |
| Bedrooms Above Ground | 5 |
| Bedrooms Below Ground | 2 |
| Bedrooms Total | 7 |
| Basement Development | Finished |
| Basement Features | Apartment In Basement |
| Basement Type | N/a (finished) |
| Construction Style Attachment | Semi-detached |
| Cooling Type | Central Air Conditioning |
| Exterior Finish | Brick, Concrete |
| Fireplace Present | Yes |
| Heating Fuel | Natural Gas |
| Heating Type | Forced Air |
| Stories Total | 2 |
| Type | House |
Parking
| Attached Garage |
Land
| Acreage | No |
| Land Amenities | Park, Public Transit, Schools |
| Size Irregular | 25.02 X 92.61 Ft |
| Size Total Text | 25.02 X 92.61 Ft |
Rooms
| Level | Type | Length | Width | Dimensions |
|---|---|---|---|---|
| Second Level | Primary Bedroom | 4.57 m | 4.24 m | 4.57 m x 4.24 m |
| Second Level | Bedroom 2 | 3.25 m | 2.79 m | 3.25 m x 2.79 m |
| Second Level | Bedroom 3 | 3.58 m | 3.12 m | 3.58 m x 3.12 m |
| Second Level | Bedroom 4 | Measurements not available | ||
| Basement | Bedroom | Measurements not available | ||
| Basement | Bedroom | Measurements not available | ||
| Basement | Bathroom | Measurements not available | ||
| Ground Level | Living Room | 9.09 m | 3.3 m | 9.09 m x 3.3 m |
| Ground Level | Dining Room | 9.09 m | 3.3 m | 9.09 m x 3.3 m |
| Ground Level | Family Room | 5.97 m | 5.33 m | 5.97 m x 5.33 m |
| Ground Level | Kitchen | 3.3 m | 1.4 m | 3.3 m x 1.4 m |
| Ground Level | Eating Area | 2.9 m | 2.09 m | 2.9 m x 2.09 m |
Utilities
| Sewer | Available |
| Natural Gas | Available |
| Electricity | Available |
| Cable | Available |
https://www.realtor.ca/real-estate/26661782/116-robert-hicks-dr-toronto-willowdale-west
Salesperson
(416) 270-1111

1286 Kennedy Road Unit 3
Toronto, Ontario M1P 2L5
(416) 270-1111
(416) 270-7000
https://www.remaxace.com
Interested?
Contact us for more information

