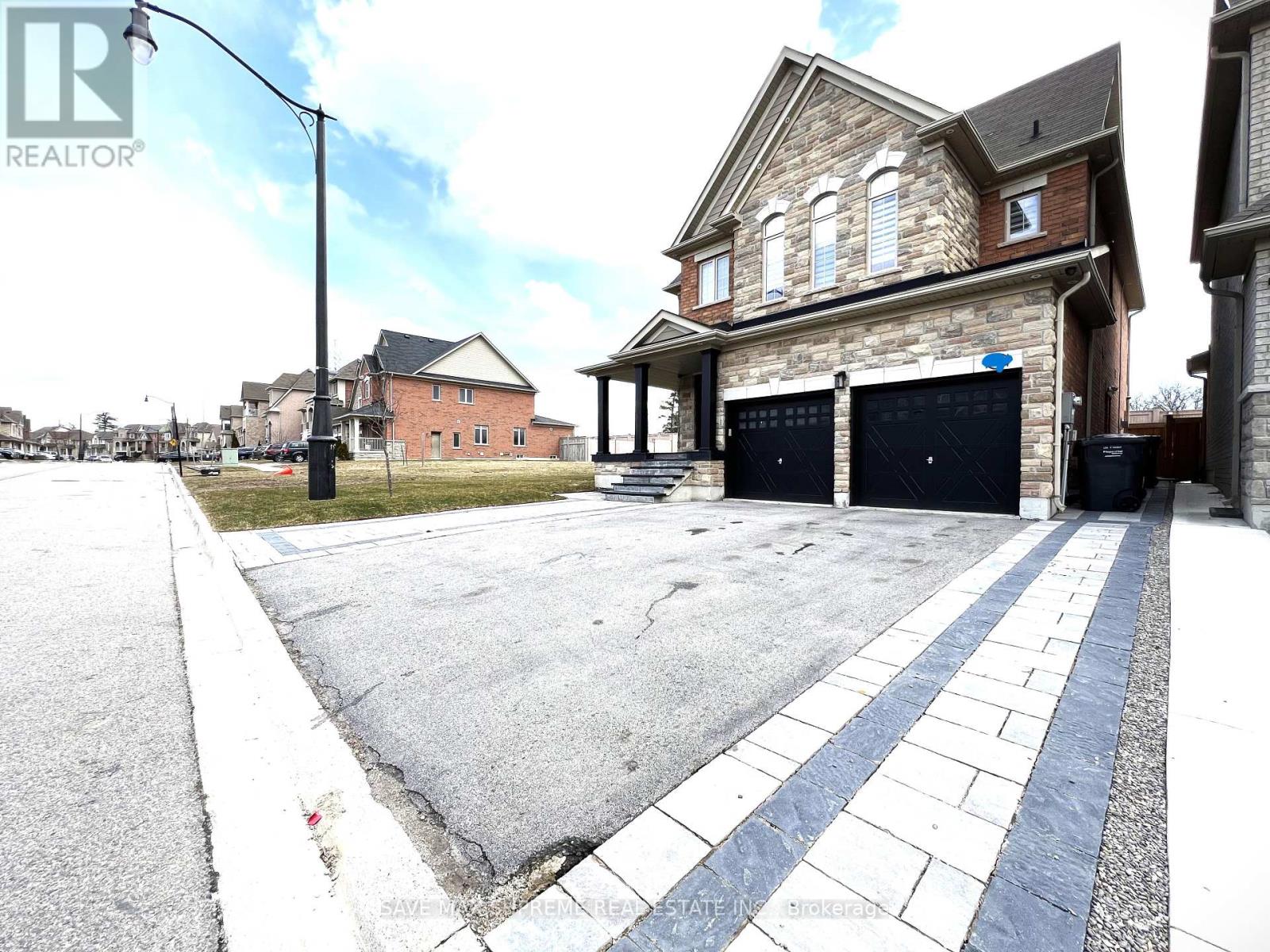116 Leadership Dr Brampton, Ontario L6Y 5T4
$2,200 Monthly
Introducing a newly constructed executive-style 2-bedroom basement apartment, now available for rent/lease in a recently developed Brampton neighbourhood near James Potter & Steele's Ave W. Be the first occupant of this elegantly furnished space, featuring a separate side entrance and complying with all city-mandated safety standards. Immediate occupancy is ready. This apartment comes with a large sized living and dining area, complemented by two well-lit bedrooms with ample closets and a separate storage room. The upgraded kitchen is meticulously designed and comes equipped with brand-new appliances, including a stove, fridge, dishwasher, microwave and a quartz countertop. The unit is complete with a full bathroom.The basement has a tiles and laminate allover Additionally, the unit features a brand-new washer and dryer, exclusively for your use (not shared). Don't miss the opportunity to be the first to experience the luxury of this brand new, fully furnished Apartment**** EXTRAS **** Highly Desirable Location! Close To Major Highways 407 & 410,& Go station, close to all amenities like Sheridan College, Schools, Shoppers, Parks, Restaurants, Grocery Stores, Banks, And Much more (id:46317)
Property Details
| MLS® Number | W8136714 |
| Property Type | Single Family |
| Community Name | Credit Valley |
| Parking Space Total | 6 |
Building
| Bathroom Total | 2 |
| Bedrooms Above Ground | 2 |
| Bedrooms Total | 2 |
| Basement Type | Full |
| Construction Style Attachment | Detached |
| Cooling Type | Central Air Conditioning |
| Heating Fuel | Natural Gas |
| Heating Type | Forced Air |
| Stories Total | 2 |
| Type | House |
Parking
| Attached Garage |
Land
| Acreage | No |
| Size Irregular | 41.08 X 124 Ft |
| Size Total Text | 41.08 X 124 Ft |
Rooms
| Level | Type | Length | Width | Dimensions |
|---|---|---|---|---|
| Basement | Primary Bedroom | 3.32 m | 2.86 m | 3.32 m x 2.86 m |
| Basement | Bedroom 2 | 3.02 m | 2 m | 3.02 m x 2 m |
| Basement | Kitchen | 3.5 m | 2.99 m | 3.5 m x 2.99 m |
| Basement | Laundry Room | 1.99 m | 2.51 m | 1.99 m x 2.51 m |
| Basement | Living Room | 3.2 m | 3.49 m | 3.2 m x 3.49 m |
https://www.realtor.ca/real-estate/26614195/116-leadership-dr-brampton-credit-valley
1550 Enterprise Rd #305-A
Mississauga, Ontario L4W 4P4
(905) 495-1100
(905) 216-7820
www.savemax.ca/
Interested?
Contact us for more information

















