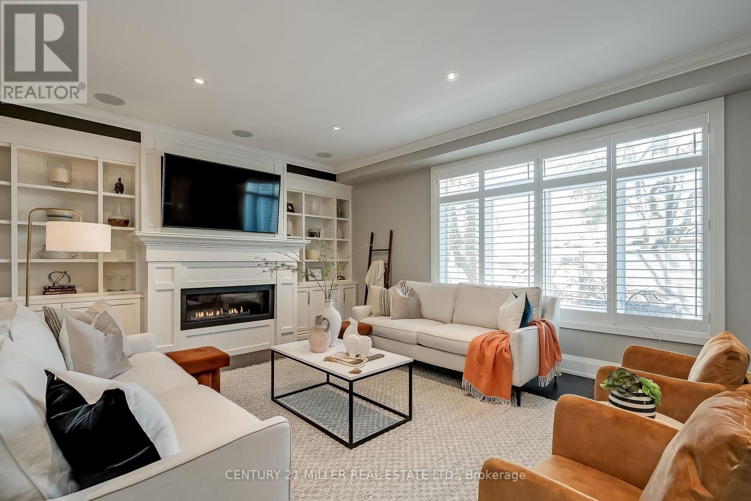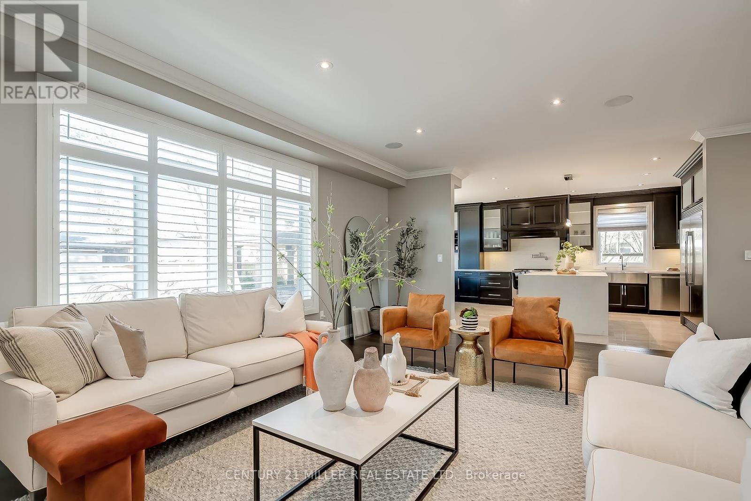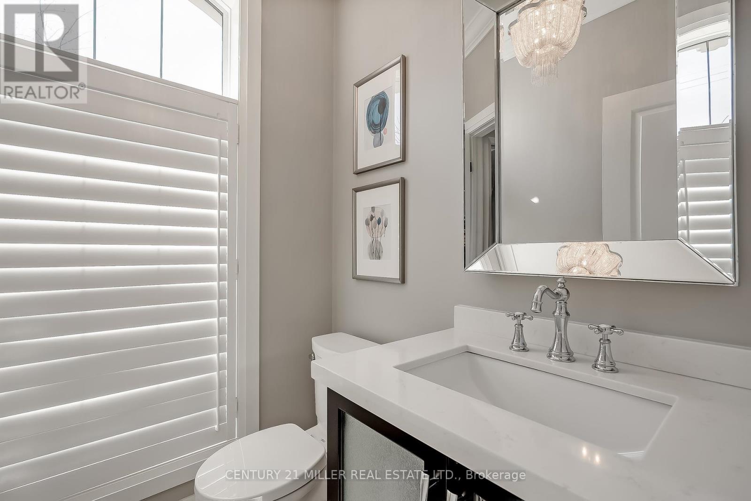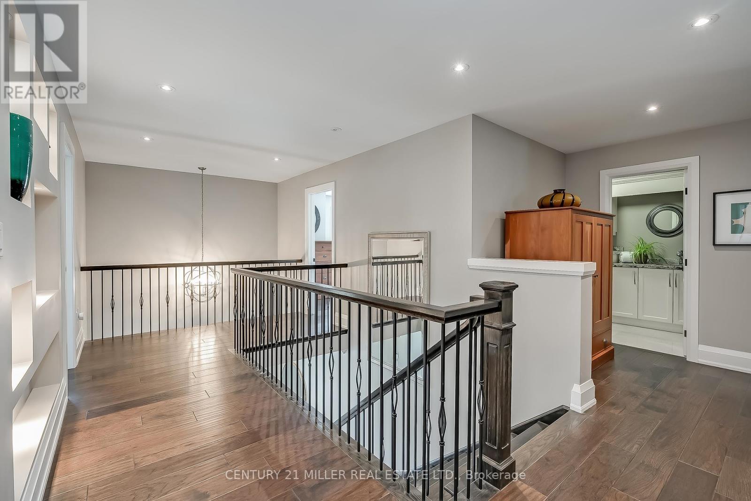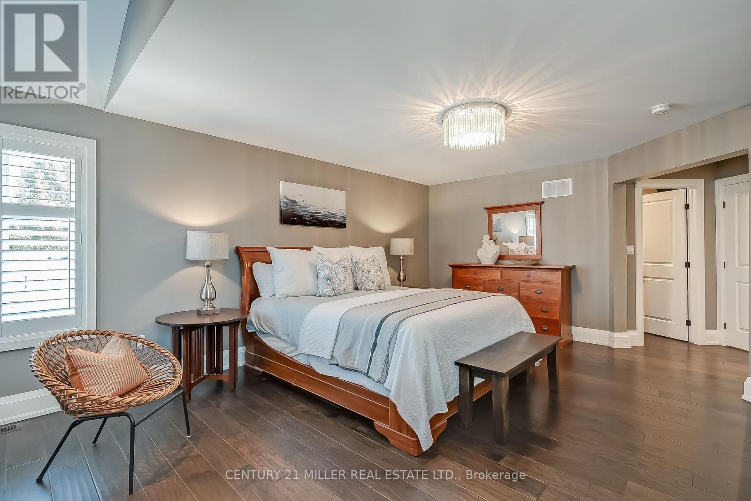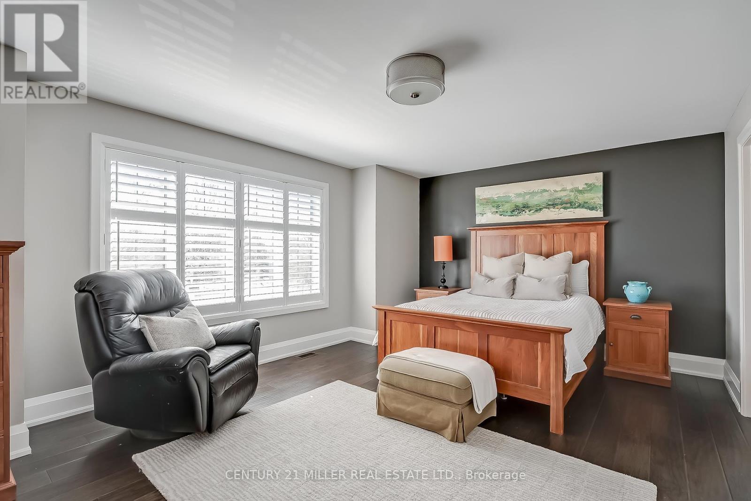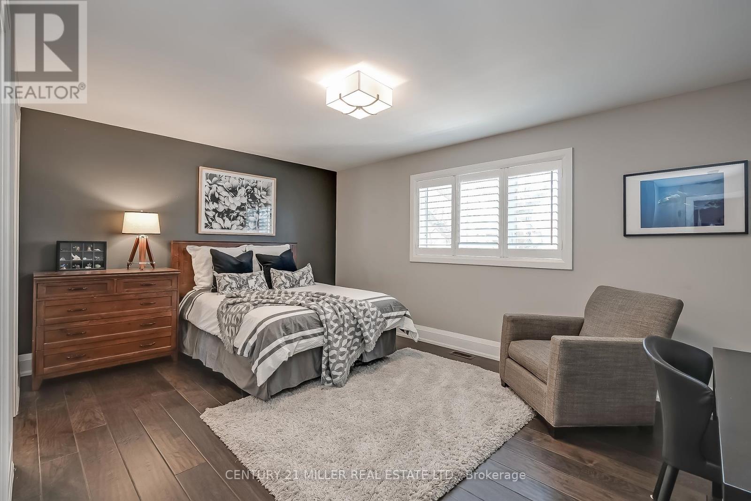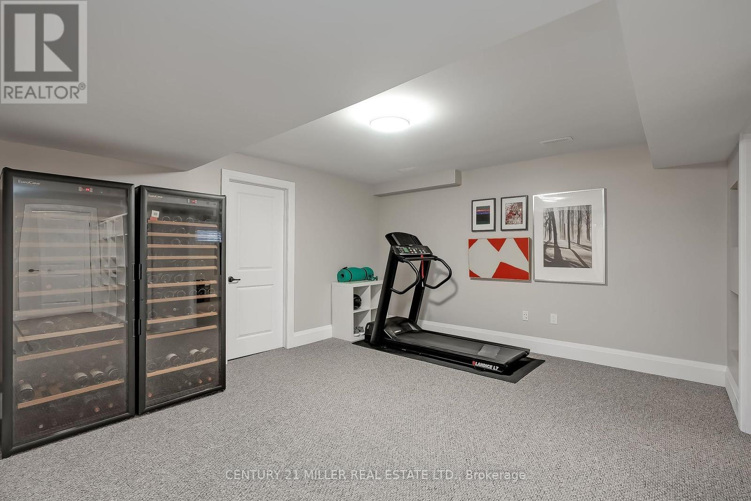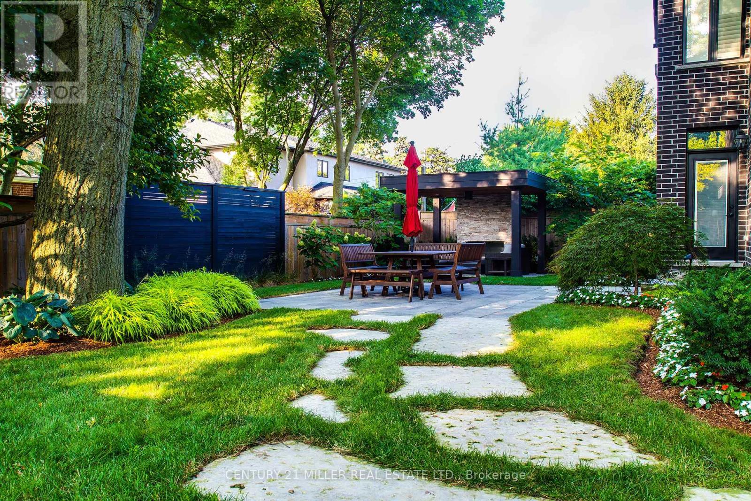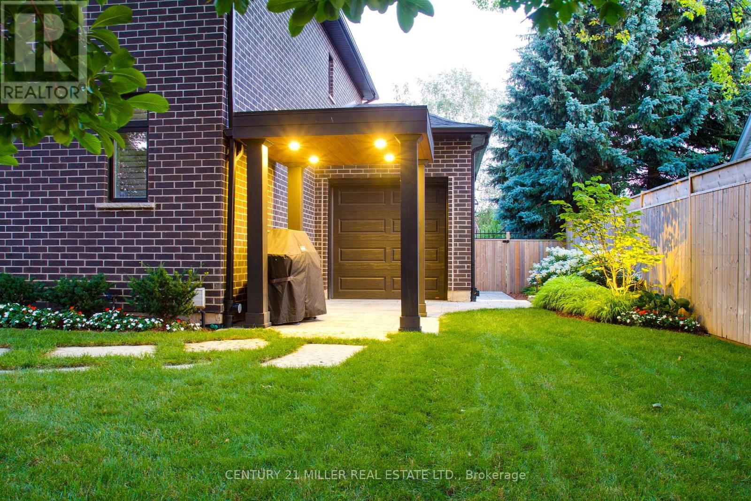116 Cumming Crt Hamilton, Ontario L9G 1V3
$2,198,000
Stately stone exterior ""Exquisite"" custom built beauty with over 5,000 sq ft of unparalleled luxury on 3 levels. Enter via fully covered stone portico to spacious foyer and breathtaking first impression. Main level den/office, open concept family room with custom built-in fireplace, gourmet kitchen with waterfall island and breakfast room. Separate formal dining room. Top-of-the-line fittings and finishes! Massive primary bedroom with sitting area and spa like ensuite. Bathrooms for every one of the 4 bedrooms! Walkout to private yard with covered dining patio and stone fireplace. Fully finished lower level with 5th bedroom/bathroom. Triple garage and triple wide driveway! Sleek and elegant, clean line design and seamless floor plan. (id:46317)
Property Details
| MLS® Number | X8165446 |
| Property Type | Single Family |
| Community Name | Ancaster |
| Amenities Near By | Place Of Worship, Schools |
| Features | Level Lot |
| Parking Space Total | 12 |
Building
| Bathroom Total | 5 |
| Bedrooms Above Ground | 4 |
| Bedrooms Below Ground | 1 |
| Bedrooms Total | 5 |
| Basement Development | Finished |
| Basement Type | Full (finished) |
| Construction Style Attachment | Detached |
| Cooling Type | Central Air Conditioning |
| Exterior Finish | Brick, Stone |
| Fireplace Present | Yes |
| Heating Fuel | Natural Gas |
| Heating Type | Forced Air |
| Stories Total | 2 |
| Type | House |
Parking
| Attached Garage |
Land
| Acreage | No |
| Land Amenities | Place Of Worship, Schools |
| Size Irregular | 75.16 X 100.2 Ft ; 75.16' X 100.20' X 75.16' X 100.20' |
| Size Total Text | 75.16 X 100.2 Ft ; 75.16' X 100.20' X 75.16' X 100.20' |
Rooms
| Level | Type | Length | Width | Dimensions |
|---|---|---|---|---|
| Second Level | Primary Bedroom | 6.05 m | 4.32 m | 6.05 m x 4.32 m |
| Second Level | Bedroom 2 | 4.32 m | 4.01 m | 4.32 m x 4.01 m |
| Second Level | Bedroom 3 | 5.79 m | 3.96 m | 5.79 m x 3.96 m |
| Second Level | Bedroom 4 | 5.16 m | 3.66 m | 5.16 m x 3.66 m |
| Basement | Recreational, Games Room | 6.73 m | 4.19 m | 6.73 m x 4.19 m |
| Basement | Bedroom | 3.81 m | 3.68 m | 3.81 m x 3.68 m |
| Basement | Exercise Room | 4.39 m | 4.09 m | 4.39 m x 4.09 m |
| Main Level | Kitchen | 4.32 m | 4.27 m | 4.32 m x 4.27 m |
| Main Level | Eating Area | 4.32 m | 2.49 m | 4.32 m x 2.49 m |
| Main Level | Living Room | 6.93 m | 4.5 m | 6.93 m x 4.5 m |
| Main Level | Dining Room | 4.14 m | 3.38 m | 4.14 m x 3.38 m |
| Main Level | Office | 3.33 m | 2.74 m | 3.33 m x 2.74 m |
https://www.realtor.ca/real-estate/26657179/116-cumming-crt-hamilton-ancaster
Broker
(905) 845-9180
(905) 845-9180
www.goodalemillerteam.com/
https://www.facebook.com/GoodaleMillerTeam/
https://www.linkedin.com/company/880483/admin/feed/posts/

209 Speers Rd Unit 10
Oakville, Ontario L6K 2E9
(905) 845-9180
(905) 845-7674
Salesperson
(905) 845-9180

209 Speers Rd Unit 10
Oakville, Ontario L6K 2E9
(905) 845-9180
(905) 845-7674
Interested?
Contact us for more information












