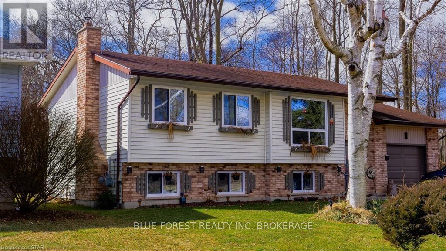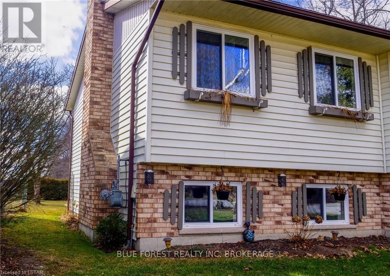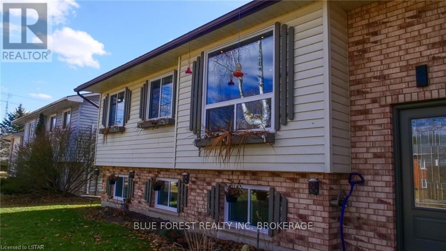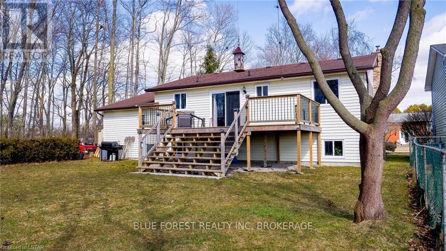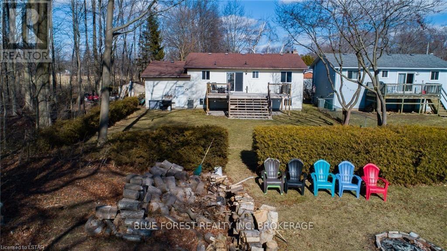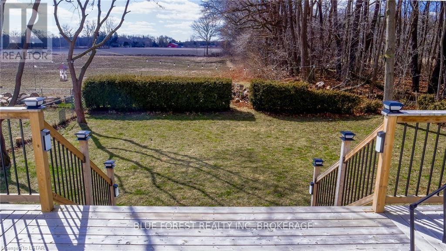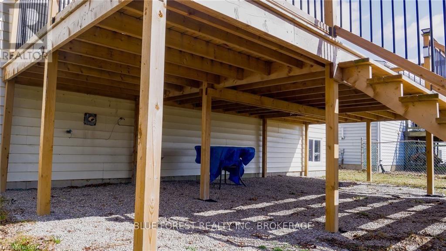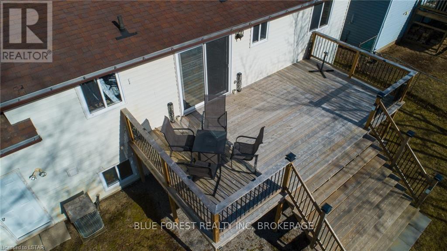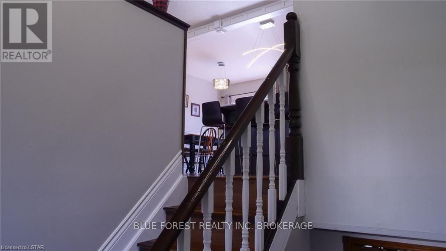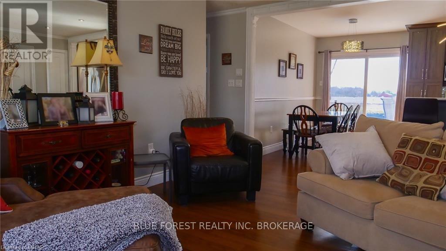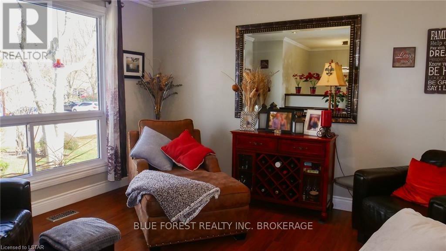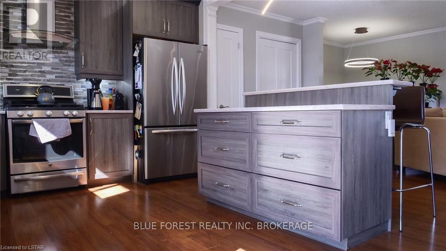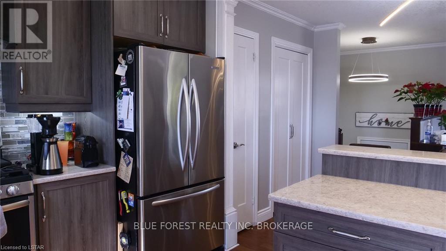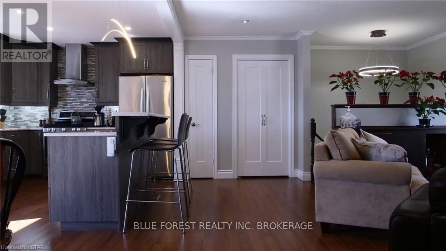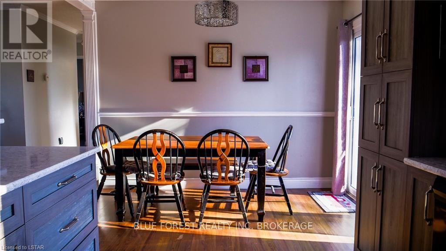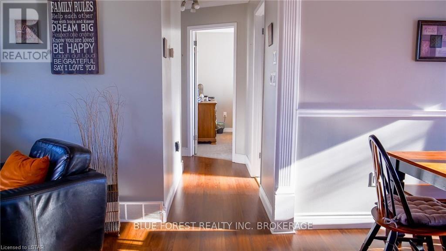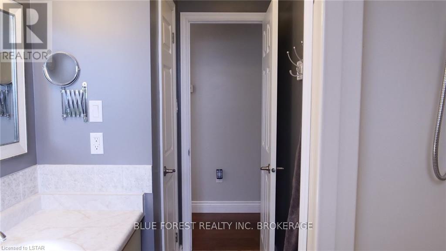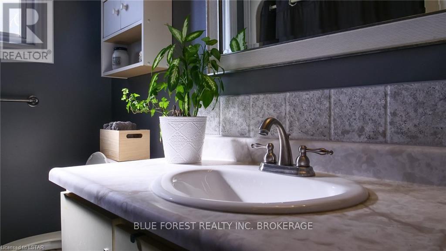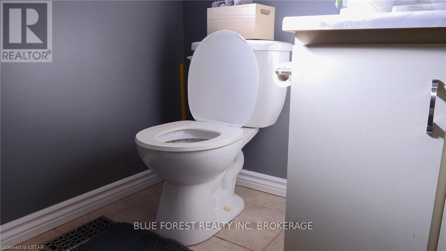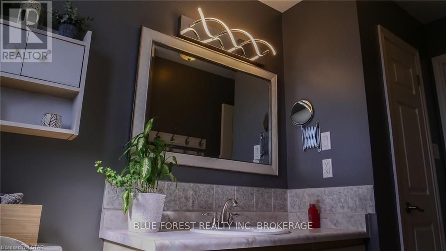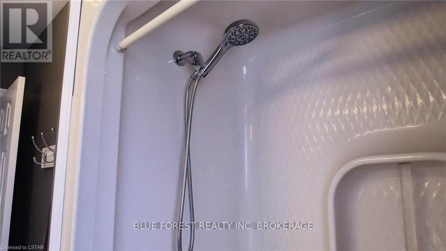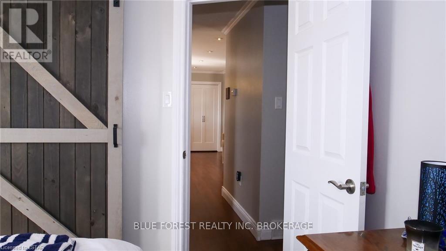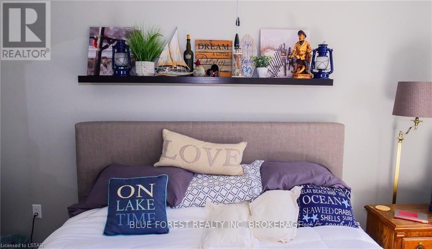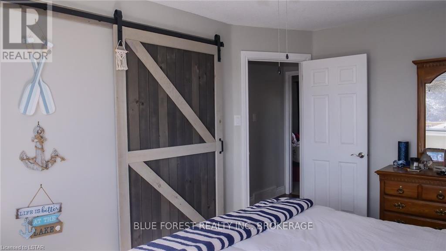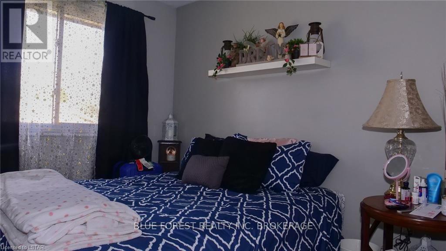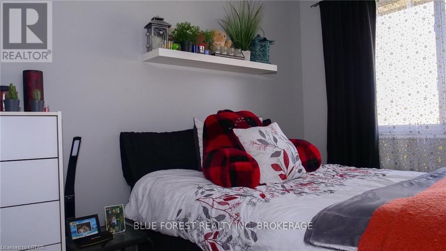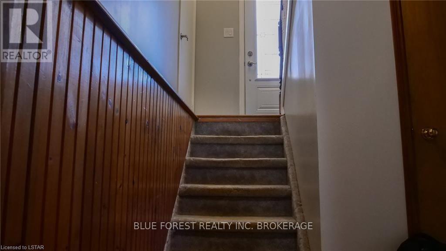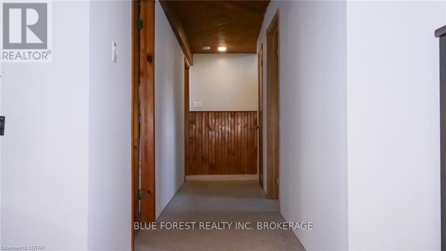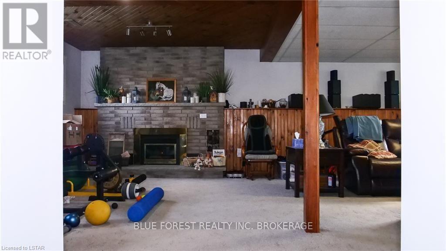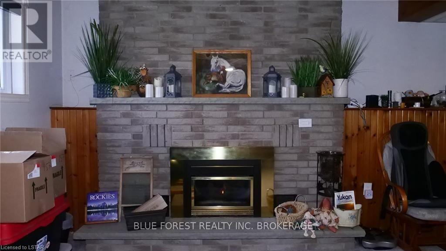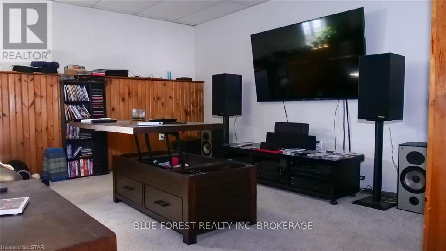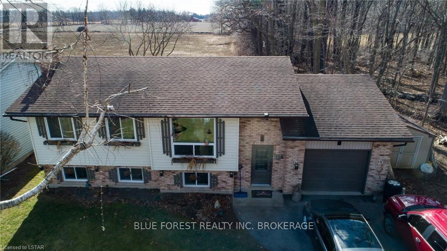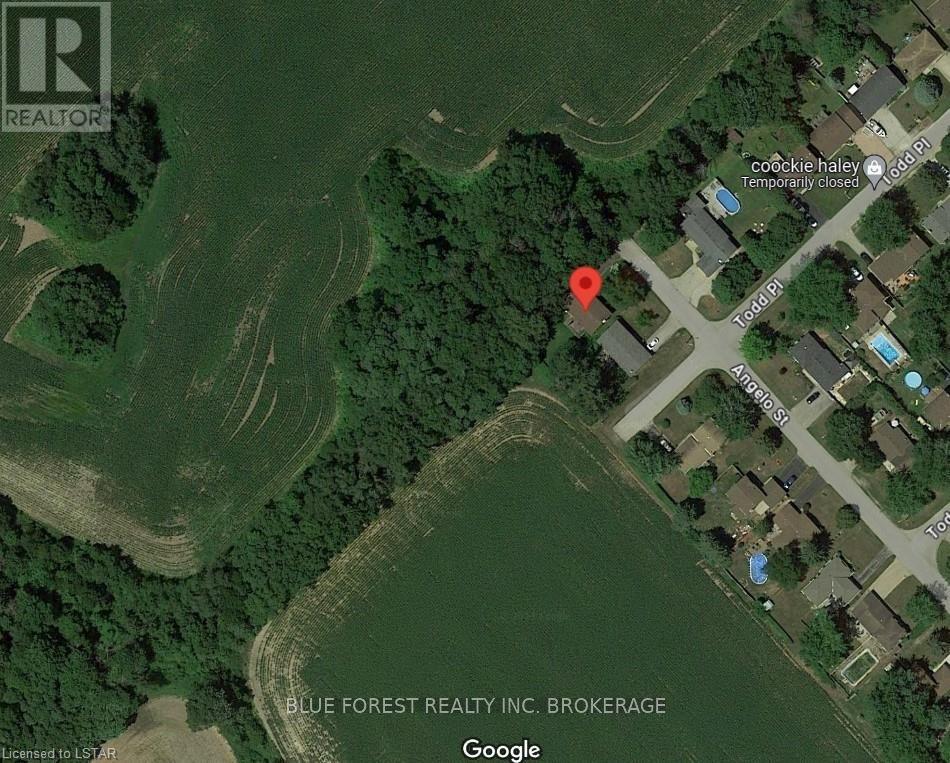116 Angelo Dr West Elgin, Ontario N0L 2P0
$599,000
This stunning raised bungalow, situated at the end of a cul-de-sac, invites you to experience the perfect blend of modern convenience and natural tranquility. Boasting 4 bedrooms, this home provides ample space for your family's needs. The thoughtful design includes a convenient rough-in for a second bathroom, offering flexibility for customization to suit your lifestyle. Prime location beside a wooded lot and backing onto a farmer's field in a desirable neighborhood. The heart of this home is the open kitchen/living room, a welcoming space for gatherings and everyday living. The large family room in the lower level provides additional flexibility, whether for entertaining guests or enjoying cozy nights beside the gas fireplace. Featuring an attached garage, ensuring your vehicle is sheltered year-round. Proximity to schools enhances the appeal. Don't miss the opportunity to make this dream home yours - where the charm of a raised bungalow meets the allure of a desirable location. (id:46317)
Property Details
| MLS® Number | X8114670 |
| Property Type | Single Family |
| Community Name | West Lorne |
| Parking Space Total | 4 |
Building
| Bathroom Total | 1 |
| Bedrooms Above Ground | 3 |
| Bedrooms Below Ground | 1 |
| Bedrooms Total | 4 |
| Architectural Style | Raised Bungalow |
| Basement Development | Partially Finished |
| Basement Type | Full (partially Finished) |
| Construction Style Attachment | Detached |
| Cooling Type | Central Air Conditioning |
| Exterior Finish | Brick, Vinyl Siding |
| Fireplace Present | Yes |
| Heating Fuel | Natural Gas |
| Heating Type | Forced Air |
| Stories Total | 1 |
| Type | House |
Parking
| Attached Garage |
Land
| Acreage | No |
| Size Irregular | 60.2 X 120.46 Ft |
| Size Total Text | 60.2 X 120.46 Ft |
https://www.realtor.ca/real-estate/26582819/116-angelo-dr-west-elgin-west-lorne
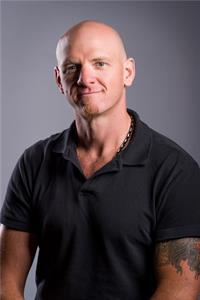
Salesperson
(519) 317-5781

931 Oxford Street East
London, Ontario N5Y 3K1
(519) 649-1888
www.soldbyblue.ca/
https://www.facebook.com/soldbyblue
https://twitter.com/BLUEForestRE
Interested?
Contact us for more information

