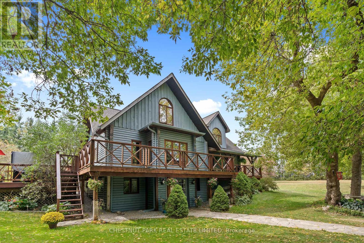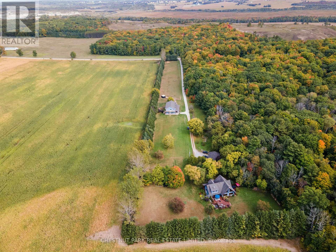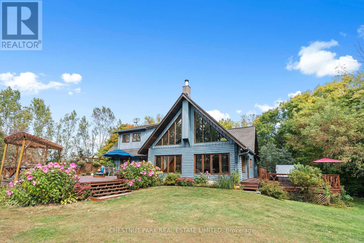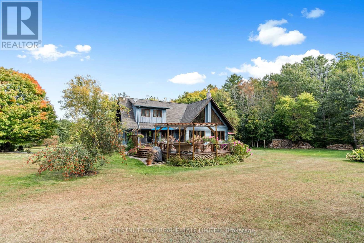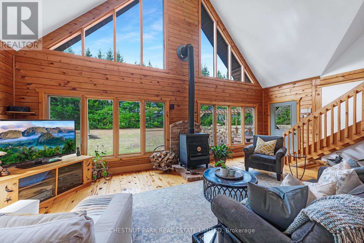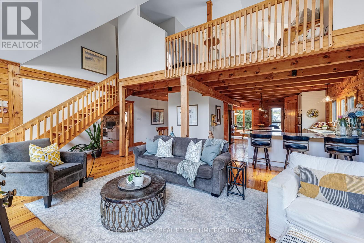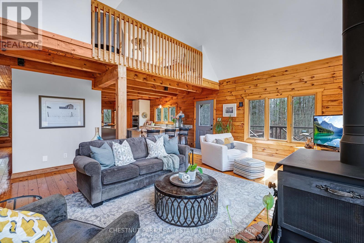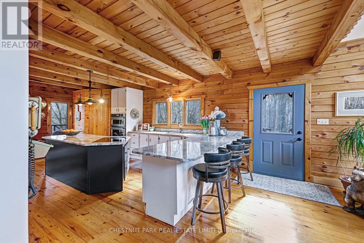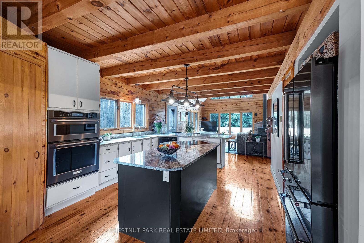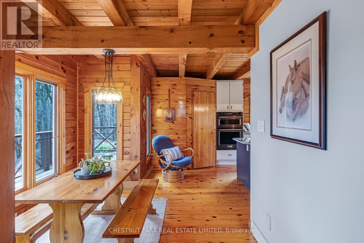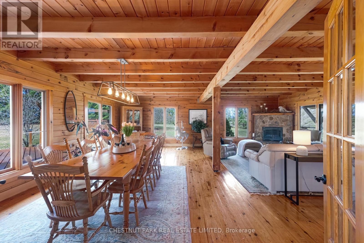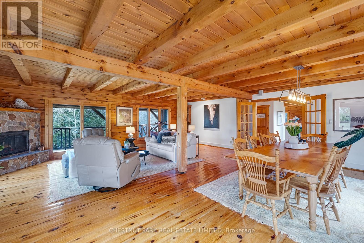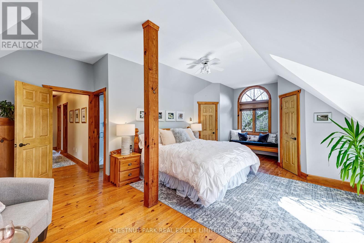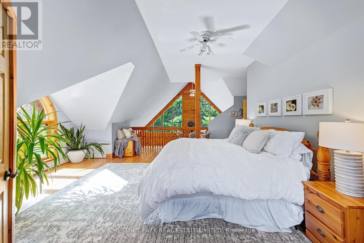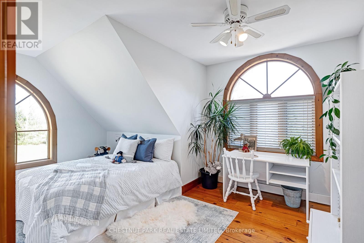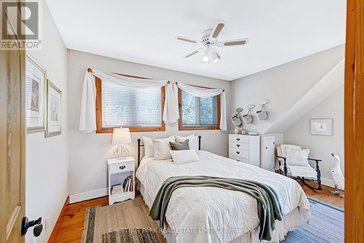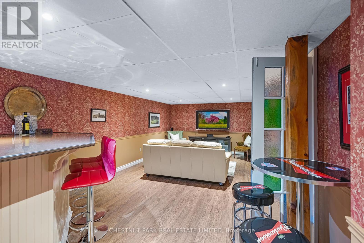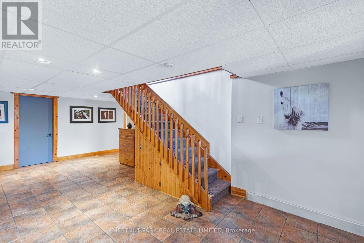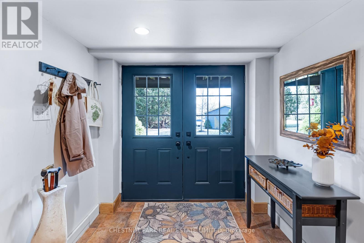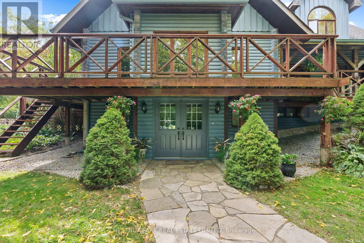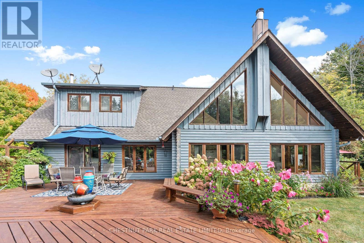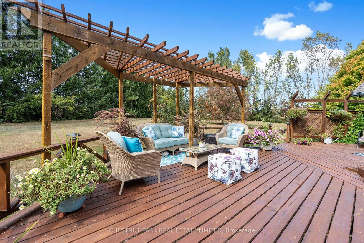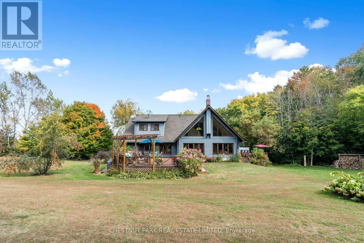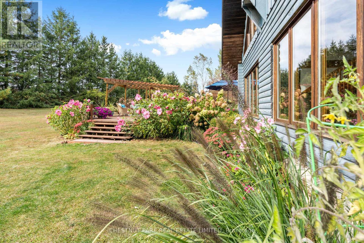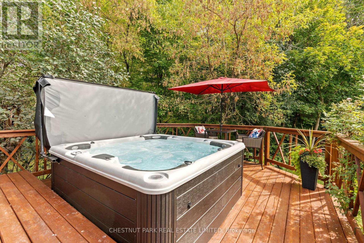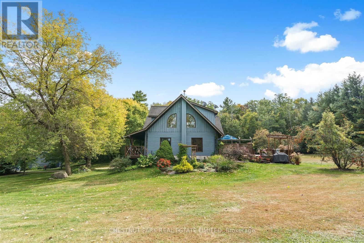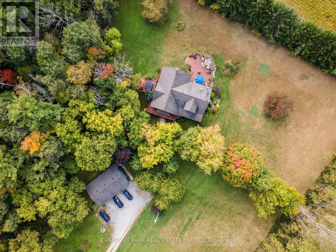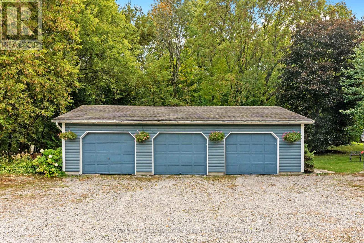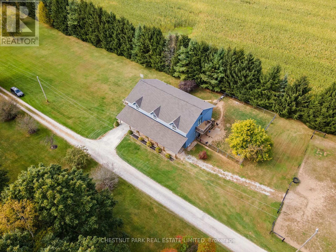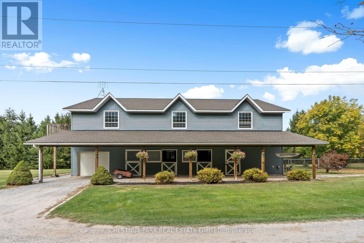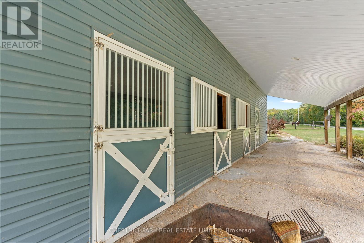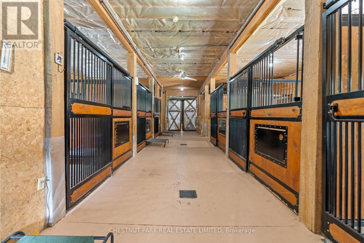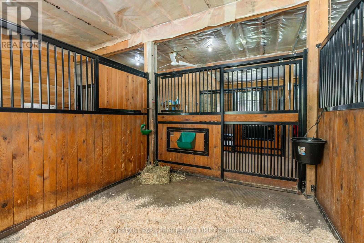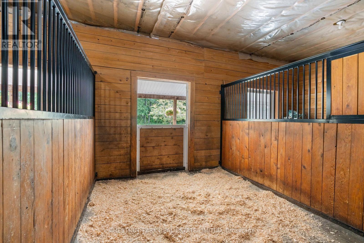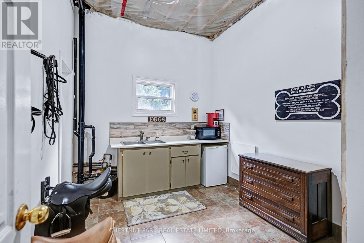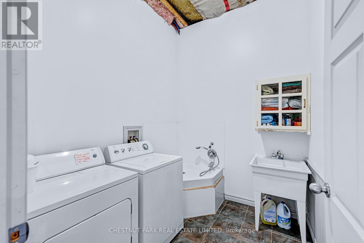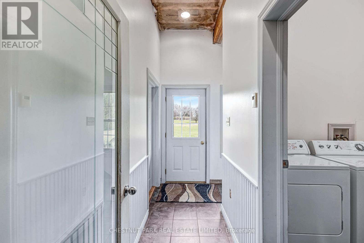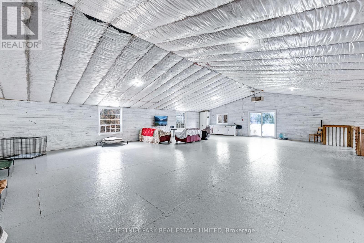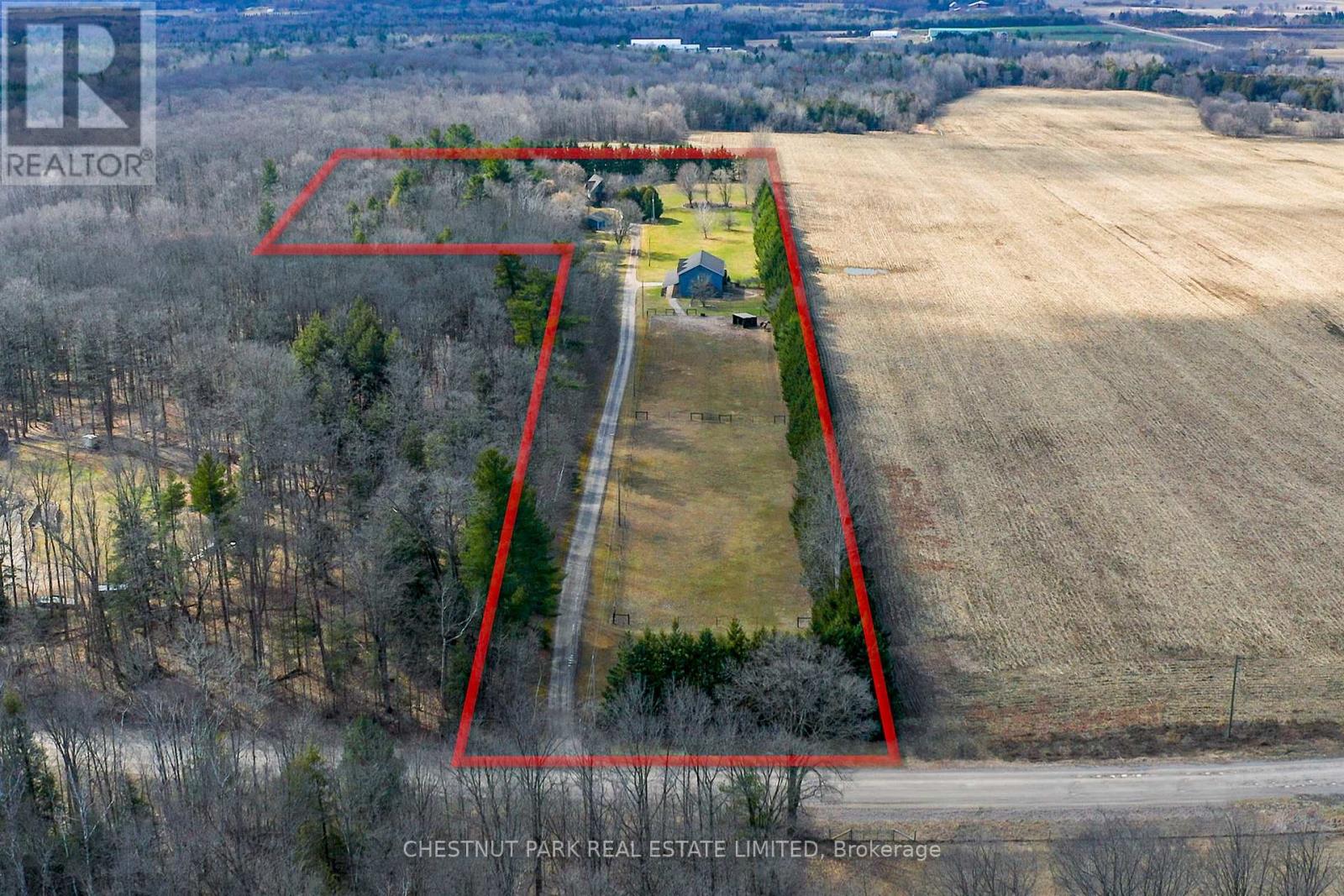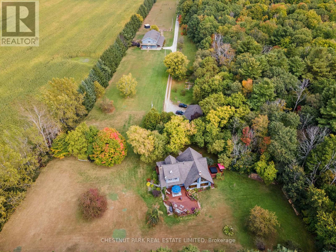11590s 17 Sdrd Brock, Ontario L0C 1H0
$3,250,000
Welcome to your secluded retreat, nestled on a private 9-acre parcel. Step inside an expansive 3 level log home, featuring 3+1 bedrooms & 4 bathrooms & several spacious living areas exuding warmth and charm at every turn! Cozy up by the wood stove in the open concept kitchen/living room or entertain guests by a fire in the formal dining/family room. Take in the breathtaking views from every room or step out & relax on one of the many walkout decks surrounding the home. Tucked away on the east deck is a new hot tub in the most serene setting! Stroll down to the detached 3-car garage or continue down the drive to a 6 stall barn, complete w/ its own 1 car garage, heated tack room, 2 pc bathroom, laundry room with dog wash station, large hay loft, plus an additional 1400+ sq ft partially finished loft space. Many additional bonus features including; 2 fenced dog runs, 2 paddocks w/ electric fences & 1 lean-two, chicken coop & run, fruit trees, 6 raised vegetable gardens, koi pond & more!**** EXTRAS **** 2023-landscape front walkways, decks stained, new barn roof, driveway resurfaced. 2022-New hot tub & hot tub deck, exterior house & garage stained. (id:46317)
Property Details
| MLS® Number | N8153766 |
| Property Type | Single Family |
| Community Name | Sunderland |
| Amenities Near By | Schools |
| Community Features | School Bus |
| Features | Wooded Area, Partially Cleared, Country Residential |
| Parking Space Total | 6 |
| View Type | View |
Building
| Bathroom Total | 4 |
| Bedrooms Above Ground | 3 |
| Bedrooms Below Ground | 1 |
| Bedrooms Total | 4 |
| Basement Development | Finished |
| Basement Features | Walk Out |
| Basement Type | Full (finished) |
| Exterior Finish | Log |
| Fireplace Present | Yes |
| Heating Fuel | Oil |
| Heating Type | Radiant Heat |
| Stories Total | 2 |
| Type | House |
Parking
| Detached Garage |
Land
| Acreage | Yes |
| Land Amenities | Schools |
| Sewer | Septic System |
| Size Irregular | 609 X 1399 Ft ; Irregular |
| Size Total Text | 609 X 1399 Ft ; Irregular|5 - 9.99 Acres |
Rooms
| Level | Type | Length | Width | Dimensions |
|---|---|---|---|---|
| Second Level | Primary Bedroom | 7.38 m | 6.34 m | 7.38 m x 6.34 m |
| Second Level | Bedroom 2 | 3.45 m | 4.79 m | 3.45 m x 4.79 m |
| Second Level | Bedroom 3 | Measurements not available | ||
| Main Level | Living Room | 5.25 m | 7.44 m | 5.25 m x 7.44 m |
| Main Level | Kitchen | 5.83 m | 5.43 m | 5.83 m x 5.43 m |
| Main Level | Eating Area | 2.84 m | 3.1 m | 2.84 m x 3.1 m |
| Main Level | Dining Room | 3.67 m | 7.18 m | 3.67 m x 7.18 m |
| Main Level | Family Room | 3.93 m | 7.18 m | 3.93 m x 7.18 m |
| Ground Level | Office | 2.82 m | 2.53 m | 2.82 m x 2.53 m |
| Ground Level | Media | 5.37 m | 3.93 m | 5.37 m x 3.93 m |
| Ground Level | Laundry Room | 3.56 m | 4.81 m | 3.56 m x 4.81 m |
| Ground Level | Workshop | 3.74 m | 3.18 m | 3.74 m x 3.18 m |
Utilities
| Cable | Installed |
https://www.realtor.ca/real-estate/26656967/11590s-17-sdrd-brock-sunderland

Salesperson
(647) 216-7186
(647) 216-7186
www.jennifercaron.ca
https://www.facebook.com/jennifercaronrealtor
https://www.linkedin.com/in/jennifer-caron-6833b185/

9 Main St
Uxbridge, Ontario L9P 1P7
(905) 852-0002
Interested?
Contact us for more information

