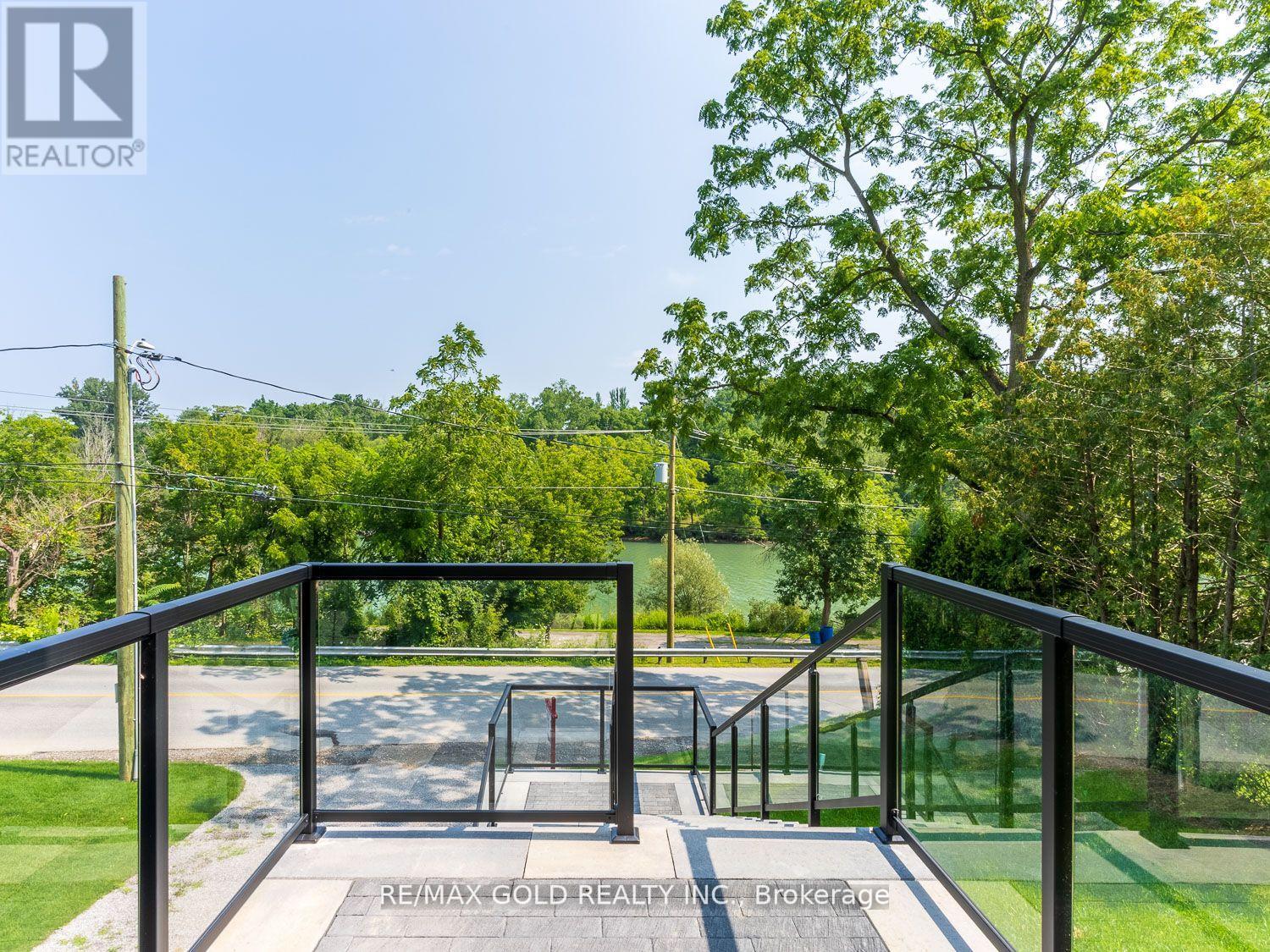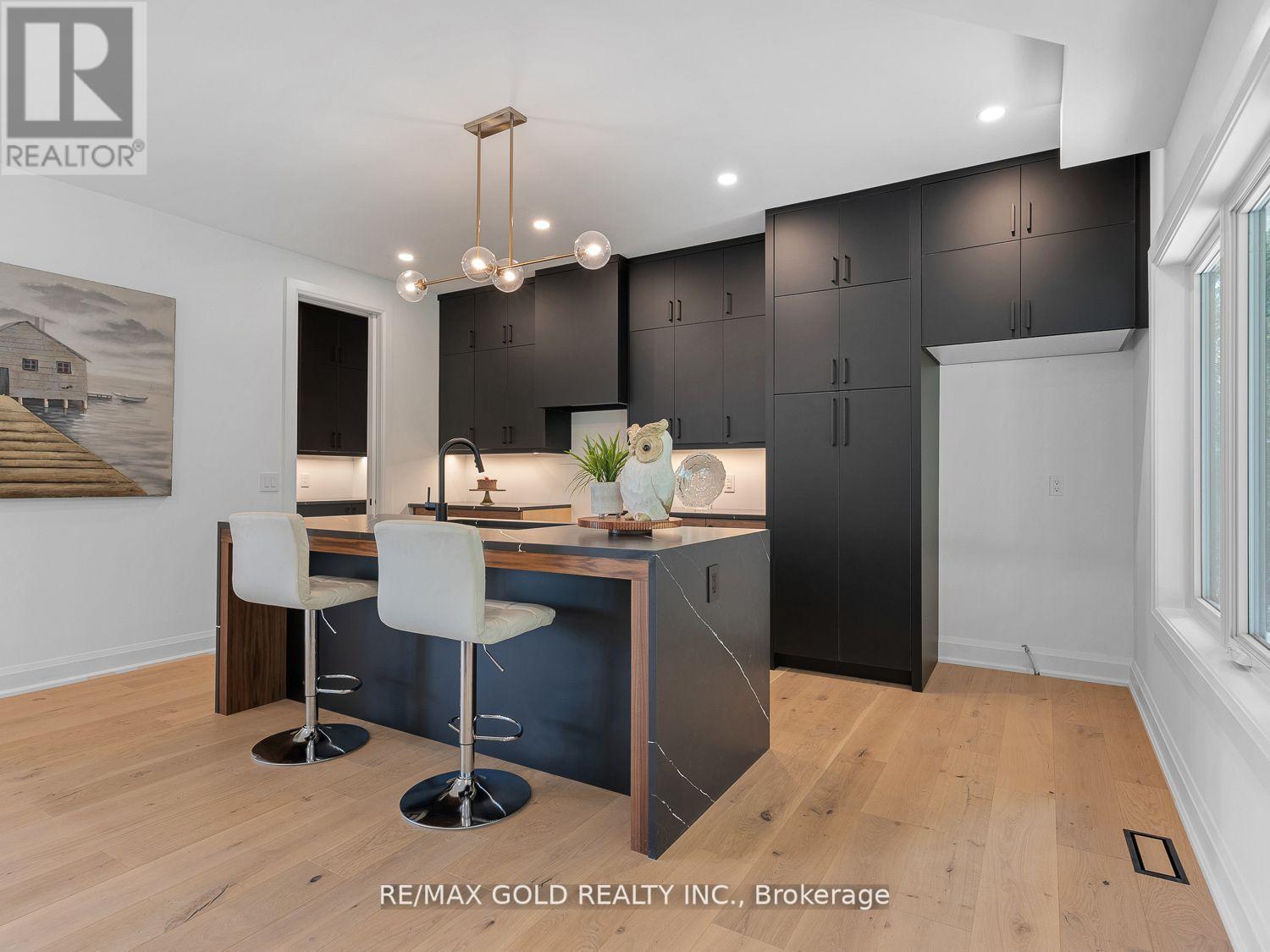115 Welland Vale Rd St. Catharines, Ontario L2S 3Y2
$1,650,000
This Exquisite 4 Bedrooms and 4 Bathrooms Detached Waterfront House.This Brand New Custom-Built Home With Over 3500 Sqft Of Luxurious Living Space Comes with Loads Of High-End Finishes.This Sleek & Contemporary Designed Home With Open-Concept Layout Is Perfect For Entertaining. Beautiful Custom Kitchen Comes With Stunning Quartz Waterfall Island and a Butler's Pantry. Primary Bedroom Comes With A Luxurious 5-Piece Ensuite And His/Hers Walk-In Closets. The home is Carpet Free, Upgraded Lighting and Amazing Views From the Living Room, Family Room and Primary Bedroom. Close to Highways, Plazas, Groceries and Much More!!!**** EXTRAS **** Air Exchanger, Auto Garage Door Remote, Hardwood Floors, Sump Pump (id:46317)
Property Details
| MLS® Number | X7297712 |
| Property Type | Single Family |
| Amenities Near By | Hospital, Park, Public Transit |
| Features | Ravine, Conservation/green Belt |
| Parking Space Total | 6 |
Building
| Bathroom Total | 4 |
| Bedrooms Above Ground | 4 |
| Bedrooms Total | 4 |
| Basement Type | Partial |
| Construction Style Attachment | Detached |
| Cooling Type | Central Air Conditioning |
| Exterior Finish | Stone, Vinyl Siding |
| Fireplace Present | Yes |
| Heating Fuel | Natural Gas |
| Heating Type | Forced Air |
| Stories Total | 3 |
| Type | House |
Parking
| Attached Garage |
Land
| Acreage | No |
| Land Amenities | Hospital, Park, Public Transit |
| Size Irregular | 51.64 X 99.21 Ft |
| Size Total Text | 51.64 X 99.21 Ft |
| Surface Water | River/stream |
Rooms
| Level | Type | Length | Width | Dimensions |
|---|---|---|---|---|
| Second Level | Great Room | 5.78 m | 6.15 m | 5.78 m x 6.15 m |
| Second Level | Kitchen | 6.88 m | 5 m | 6.88 m x 5 m |
| Second Level | Office | 3.66 m | 3.05 m | 3.66 m x 3.05 m |
| Second Level | Pantry | 2.44 m | 1.55 m | 2.44 m x 1.55 m |
| Second Level | Primary Bedroom | 5.16 m | 4.11 m | 5.16 m x 4.11 m |
| Second Level | Bedroom 2 | 3.66 m | 3.58 m | 3.66 m x 3.58 m |
| Second Level | Bedroom 3 | 3.66 m | 3.66 m | 3.66 m x 3.66 m |
| Third Level | Laundry Room | 0.64 m | 0.88 m | 0.64 m x 0.88 m |
| Main Level | Recreational, Games Room | 6.17 m | 6.01 m | 6.17 m x 6.01 m |
| Main Level | Bedroom 4 | 4.19 m | 3.1 m | 4.19 m x 3.1 m |
Utilities
| Sewer | Installed |
| Natural Gas | Installed |
| Electricity | Installed |
| Cable | Installed |
https://www.realtor.ca/real-estate/26278862/115-welland-vale-rd-st-catharines

2720 North Park Drive #201
Brampton, Ontario L6S 0E9
(905) 456-1010
(905) 673-8900
2720 North Park Drive #201
Brampton, Ontario L6S 0E9
(905) 456-1010
(905) 673-8900
Interested?
Contact us for more information























