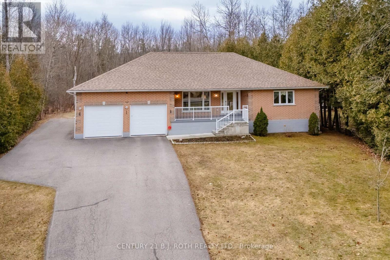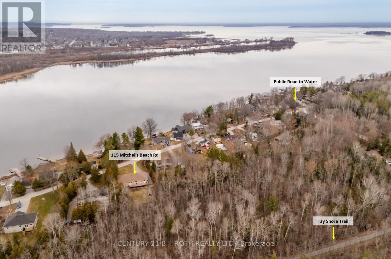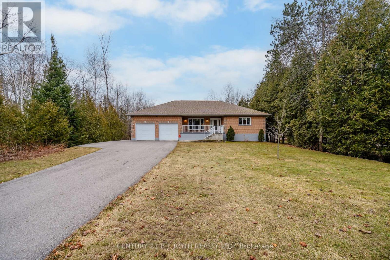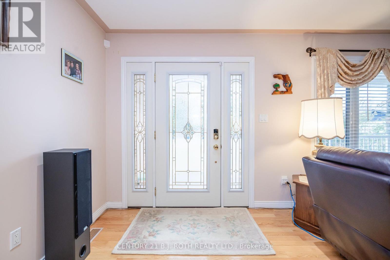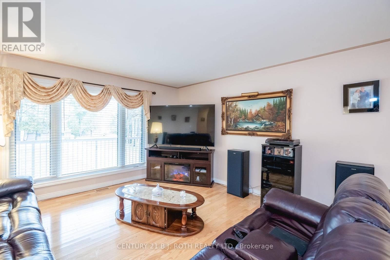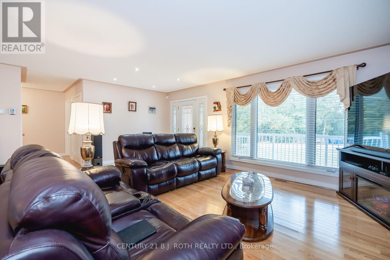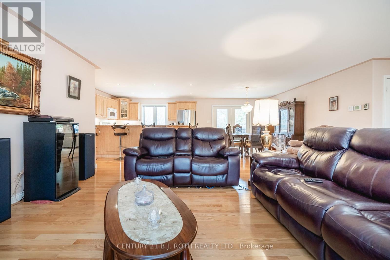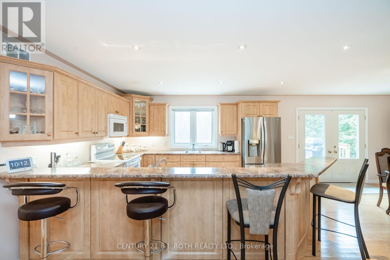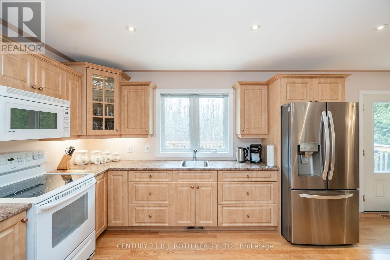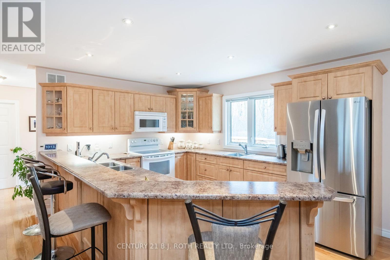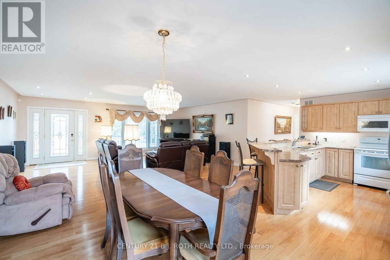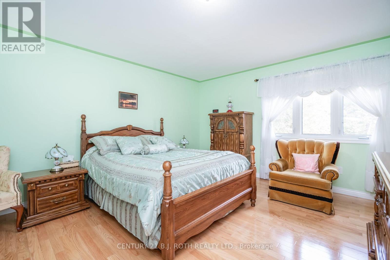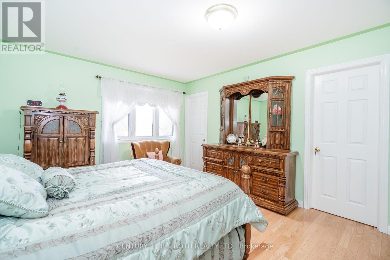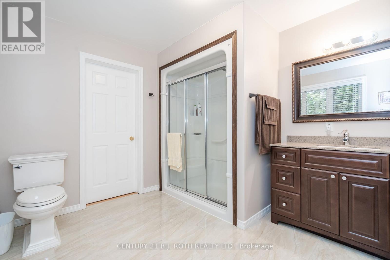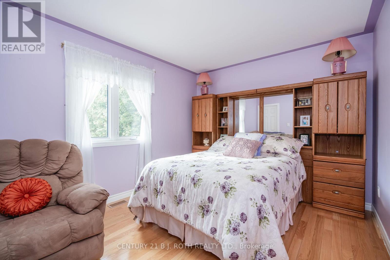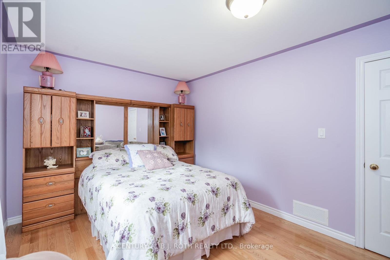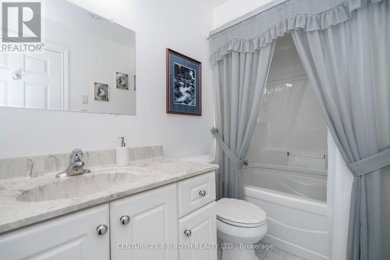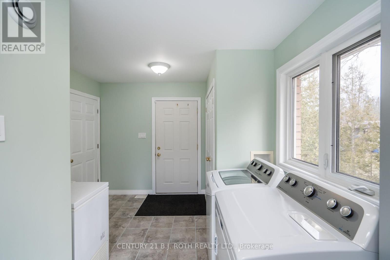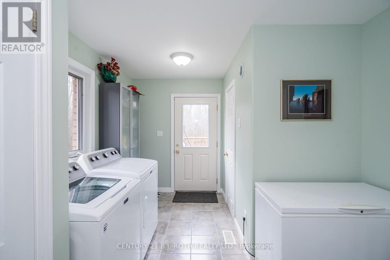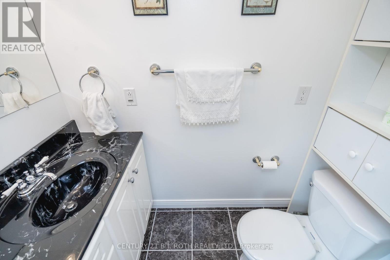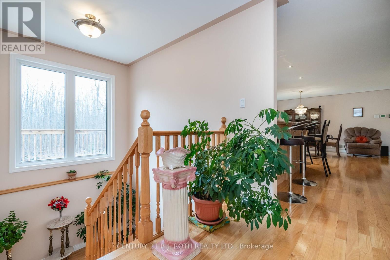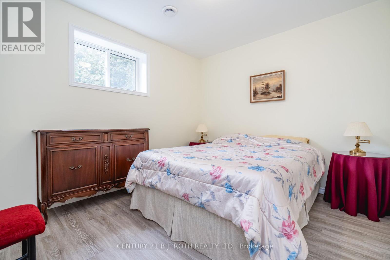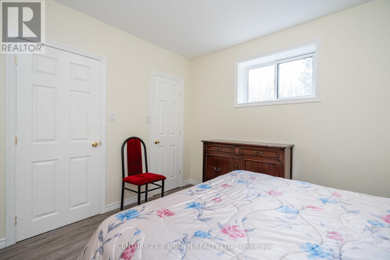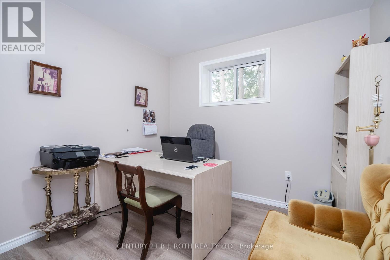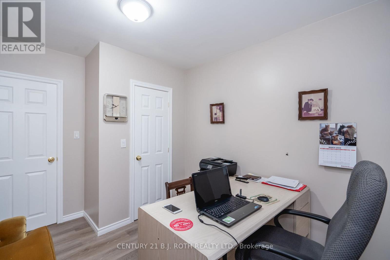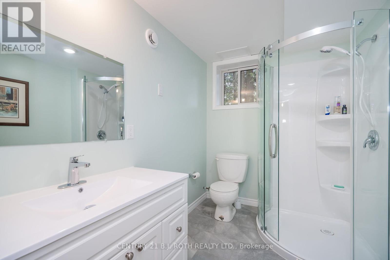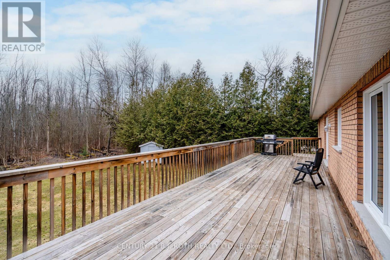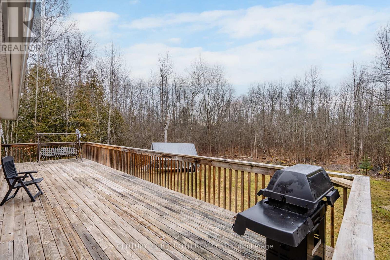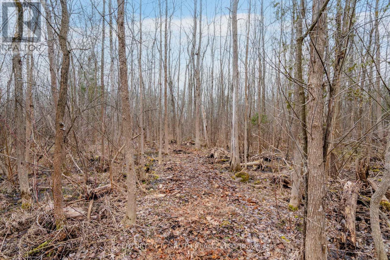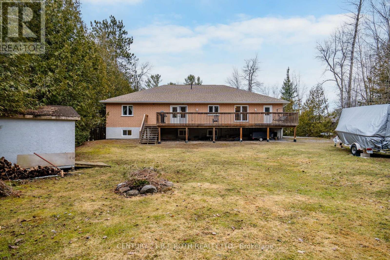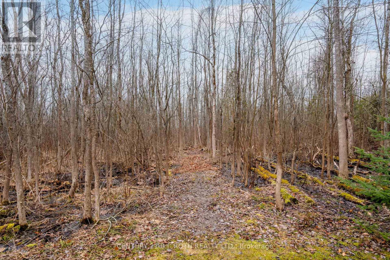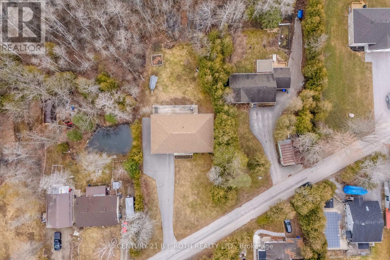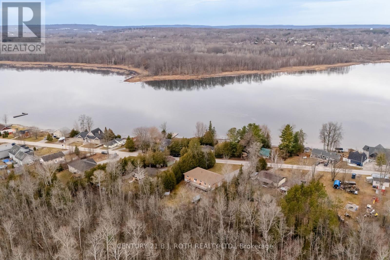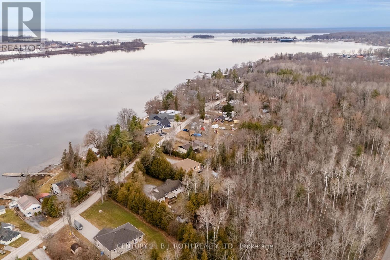115 Mitchells Beach Rd Tay, Ontario L0K 2A0
$1,100,000
Privacy plus, located right across from Georgian Bay on a flat, 300 foot plus deep lot and so close to Georgian Bay. A public access road is only steps away to launch a paddle board, canoe or fishing boat. Bring the whole family as this custom built, one owner home has plenty of room for kids, and grandkids and extended family. 12 cars can be parked on the paved driveway plus two cars in the double car garage. The private door at the back of the home leads to the lower level with 2 bedrooms and 3 piece bath. There is room for finishing the lower level to suit you. Perhaps you want to add a living room and perhaps another kitchen. So many possibilities on the lower level. This custom built home is close to Tay Shore Trail, highways, LCBO, major grocery, marinas, skiing and is located only 90 minutes from Toronto. The road access is a year round municipal road. Don't wait. Custom homes like these on a great size lot, in a great location, don't come up very often.**** EXTRAS **** Electric Dryer, Gas Dryer Hookup, Washer, Air Exchanger, Auto Garage Door Remote, Central Vacuum Roughed In, Floor drains, In-law capability, separate hydro meter, sump pump, upgraded insulation, ventilation system, water heater owned, (id:46317)
Property Details
| MLS® Number | S8164734 |
| Property Type | Single Family |
| Community Name | Victoria Harbour |
| Parking Space Total | 14 |
Building
| Bathroom Total | 4 |
| Bedrooms Above Ground | 2 |
| Bedrooms Below Ground | 2 |
| Bedrooms Total | 4 |
| Architectural Style | Raised Bungalow |
| Basement Development | Partially Finished |
| Basement Features | Walk-up |
| Basement Type | N/a (partially Finished) |
| Construction Style Attachment | Detached |
| Cooling Type | Central Air Conditioning |
| Exterior Finish | Brick |
| Heating Fuel | Natural Gas |
| Heating Type | Forced Air |
| Stories Total | 1 |
| Type | House |
Parking
| Attached Garage |
Land
| Acreage | No |
| Size Irregular | 112.44 X 333 Ft ; 341.63 X 112.44 X 118.8 X 334.22 |
| Size Total Text | 112.44 X 333 Ft ; 341.63 X 112.44 X 118.8 X 334.22|1/2 - 1.99 Acres |
Rooms
| Level | Type | Length | Width | Dimensions |
|---|---|---|---|---|
| Lower Level | Cold Room | 1.57 m | 1.57 m x Measurements not available | |
| Lower Level | Bedroom | 3.05 m | 3 m | 3.05 m x 3 m |
| Lower Level | Bedroom | 3.51 m | 2 m | 3.51 m x 2 m |
| Lower Level | Workshop | 3.51 m | 2 m | 3.51 m x 2 m |
| Lower Level | Utility Room | 4.24 m | 3 m | 4.24 m x 3 m |
| Lower Level | Exercise Room | 6.76 m | 4 m | 6.76 m x 4 m |
| Lower Level | Games Room | 4 m | Measurements not available x 4 m | |
| Main Level | Bedroom 2 | 2.92 m | 3.07 m | 2.92 m x 3.07 m |
| Main Level | Primary Bedroom | 3.99 m | 4.6 m | 3.99 m x 4.6 m |
| Main Level | Living Room | 4.88 m | 7 m | 4.88 m x 7 m |
| Main Level | Kitchen | 4.57 m | 7.52 m | 4.57 m x 7.52 m |
| Main Level | Laundry Room | 4.39 m | 4.39 m x Measurements not available |
Utilities
| Sewer | Installed |
| Natural Gas | Installed |
| Electricity | Installed |
| Cable | Installed |
https://www.realtor.ca/real-estate/26656051/115-mitchells-beach-rd-tay-victoria-harbour

Broker
(705) 534-4639
www.judyfoodiesellshomes.com/
https://www.facebook.com/JudyWeldenCentury21
248 First St #b
Midland, Ontario L4R 0A8
(705) 528-6921
(705) 528-6920
Interested?
Contact us for more information

