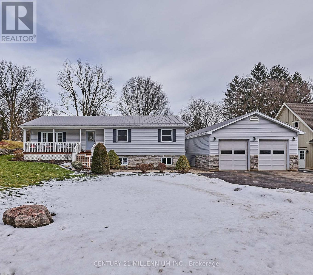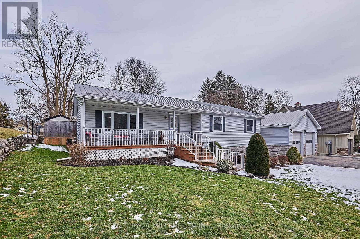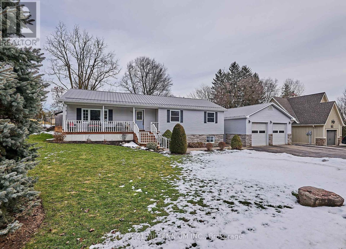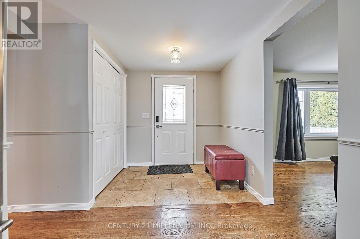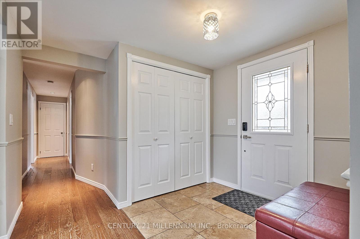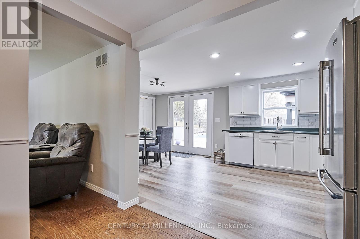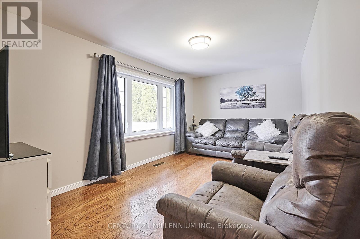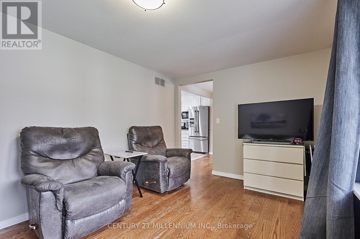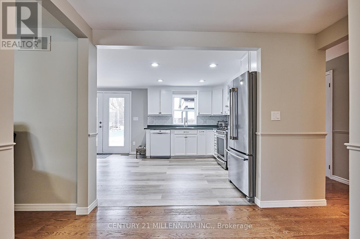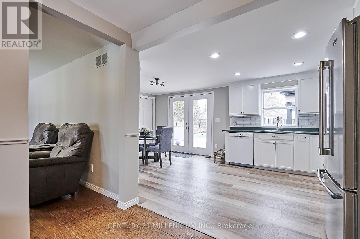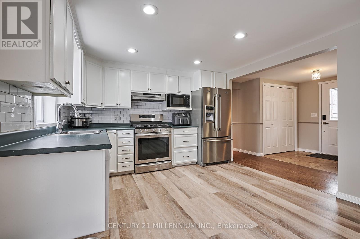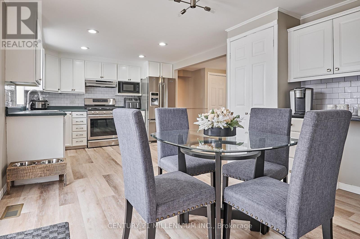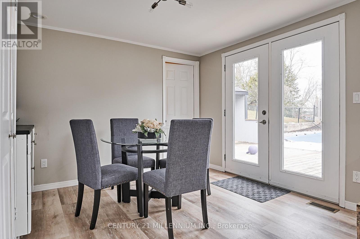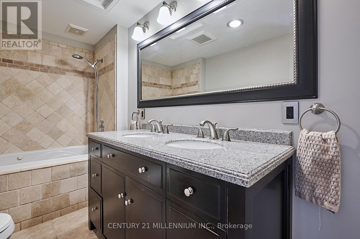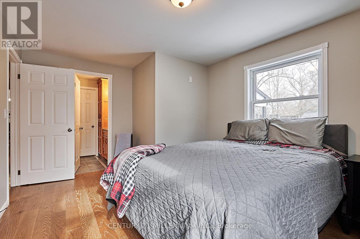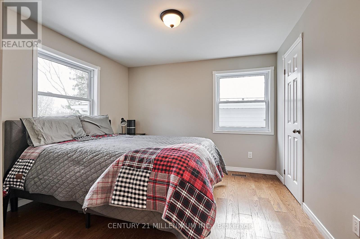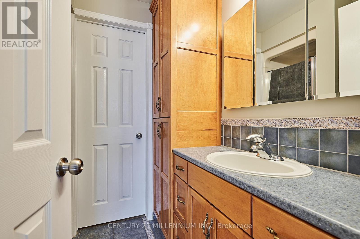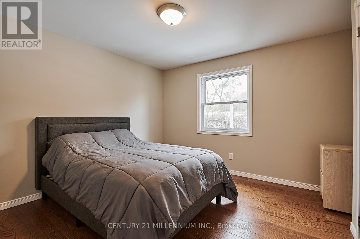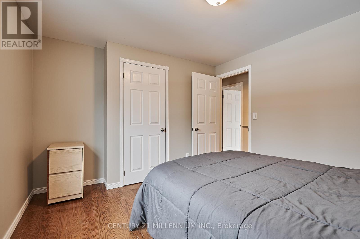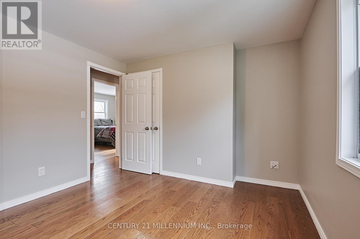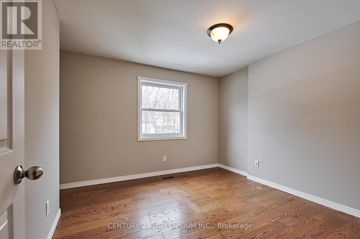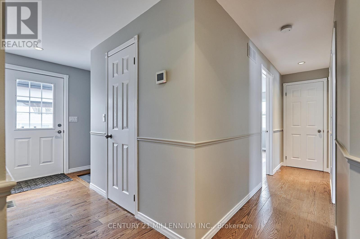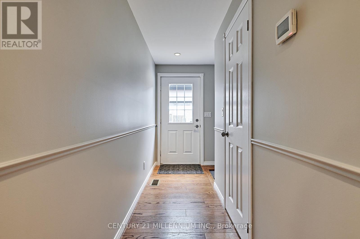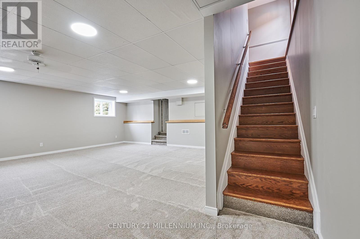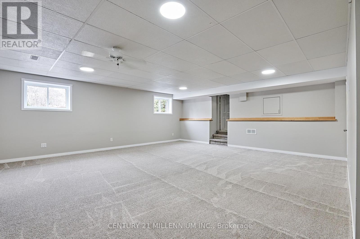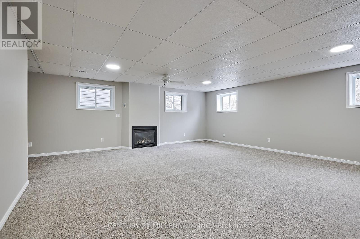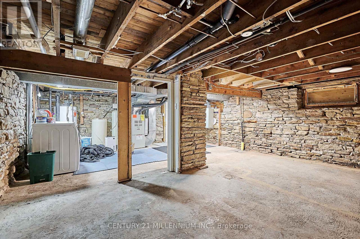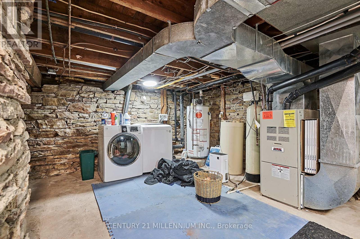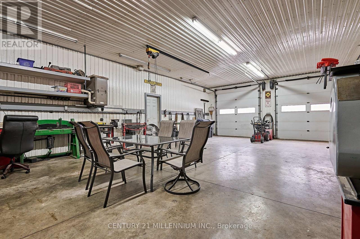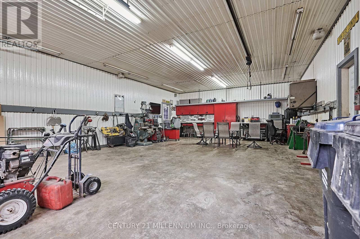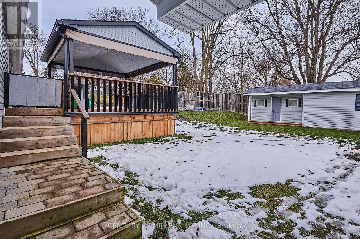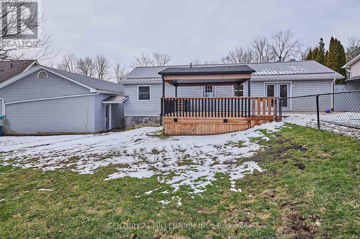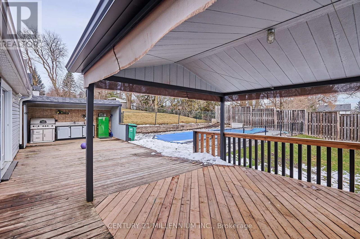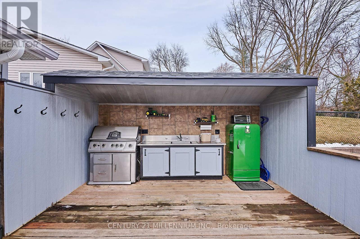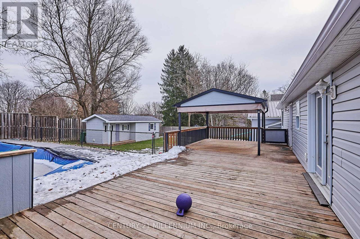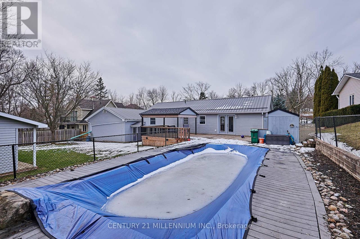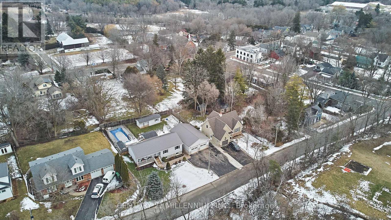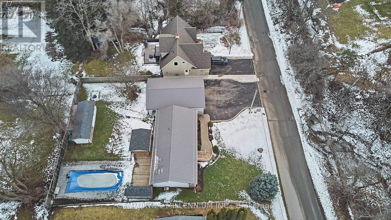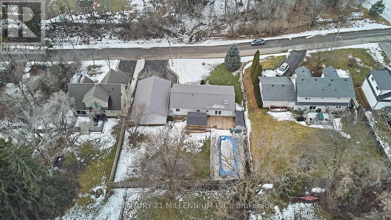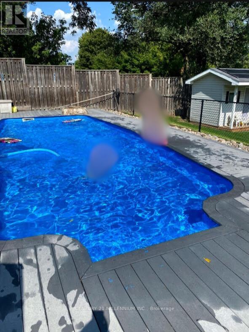115 Lorne St Caledon, Ontario L7C 1L3
$1,295,000
Wow! If You Are Looking For an Immaculate Home Located On A Quite & Serene Street With An Outstanding Oversized 26'x40' Heated Shop , Inground Pool All Located In A Village Setting - Then This Is THE One! Freshly Painted From Top To Bottom! Huge Eat-In Kitchen With Walk-out To Oversized Wood Deck & Out Door Kitchen! Cozy Living Room With Picture Window! Three Good Sized Bedrooms - Primary With W/I Closet & Semi Ensuite! Beautiful & Bright Recreation Room With Above Grade Windows, Gas Fireplace & Brand New Broadloom! New Eaves & Leaf Guards 2023. Trex Decking Around The Fiberglass Pool-New Gas Pool Heater 2023. The ""Shed"" has Hydro & Cable. Kohler Generator Will Run Everything If A Power Outage Occurs - Except Central Air. The Recreation Room Area Could Easily Be Converted To A Separate Living Area With Its Above Grade Windows! . Bruce Trail Entrances Within Walking Distance! Community Arena!**** EXTRAS **** On Town Water & Sewer. Note- Discontinued/Disconnected Septic & Well on Property. Mayfield School District! 10 Minutes To Brampton15 Min To Orangeville. Shop (Has Its Own Furnace) w/ Two Oversized Doors - Poured Concrete Floor & Shelving. (id:46317)
Property Details
| MLS® Number | W8088784 |
| Property Type | Single Family |
| Community Name | Inglewood |
| Parking Space Total | 10 |
| Pool Type | Inground Pool |
Building
| Bathroom Total | 2 |
| Bedrooms Above Ground | 3 |
| Bedrooms Total | 3 |
| Architectural Style | Raised Bungalow |
| Basement Development | Finished |
| Basement Type | N/a (finished) |
| Construction Style Attachment | Detached |
| Cooling Type | Central Air Conditioning |
| Exterior Finish | Stone, Vinyl Siding |
| Fireplace Present | Yes |
| Heating Fuel | Natural Gas |
| Heating Type | Forced Air |
| Stories Total | 1 |
| Type | House |
Parking
| Detached Garage |
Land
| Acreage | No |
| Size Irregular | 99 X 132 Ft |
| Size Total Text | 99 X 132 Ft |
Rooms
| Level | Type | Length | Width | Dimensions |
|---|---|---|---|---|
| Lower Level | Recreational, Games Room | 6.58 m | 6.88 m | 6.58 m x 6.88 m |
| Lower Level | Utility Room | 5.79 m | 7.01 m | 5.79 m x 7.01 m |
| Main Level | Kitchen | 5.79 m | 3.65 m | 5.79 m x 3.65 m |
| Main Level | Living Room | 4.87 m | 2.86 m | 4.87 m x 2.86 m |
| Main Level | Primary Bedroom | 4.26 m | 3.29 m | 4.26 m x 3.29 m |
| Main Level | Bedroom | 3.65 m | 3.35 m | 3.65 m x 3.35 m |
| Main Level | Bedroom | 3.65 m | 3.35 m | 3.65 m x 3.35 m |
https://www.realtor.ca/real-estate/26545461/115-lorne-st-caledon-inglewood

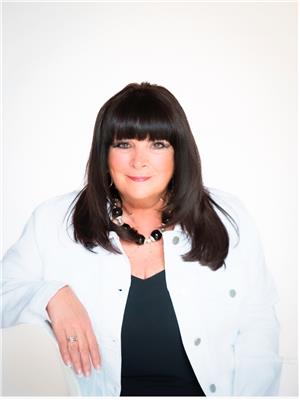
Salesperson
(519) 940-2100
Interested?
Contact us for more information

