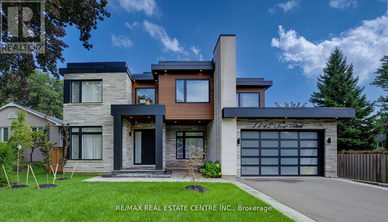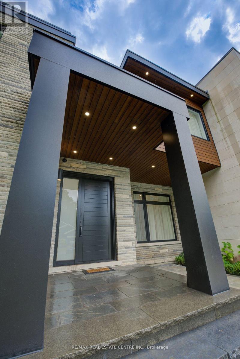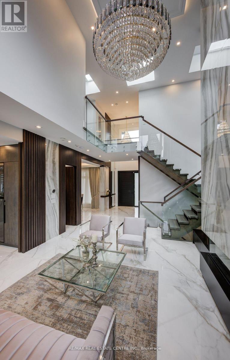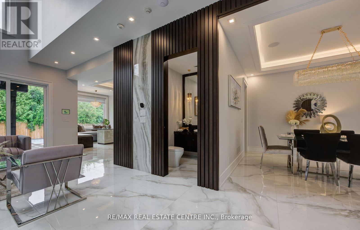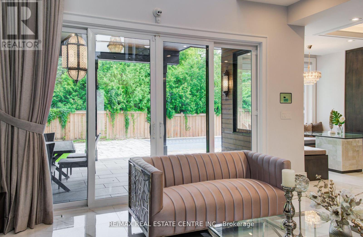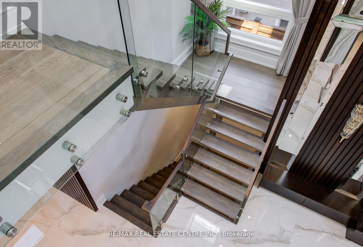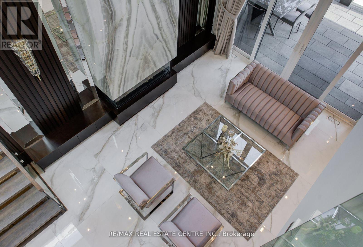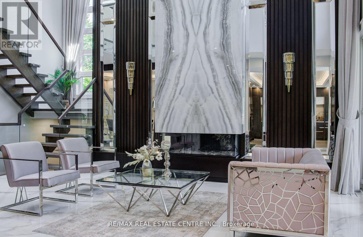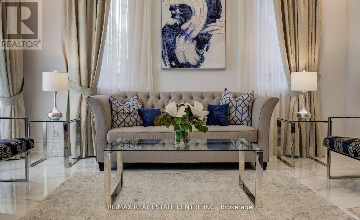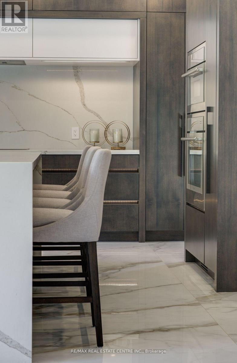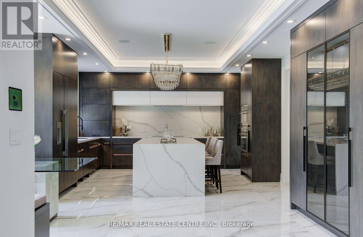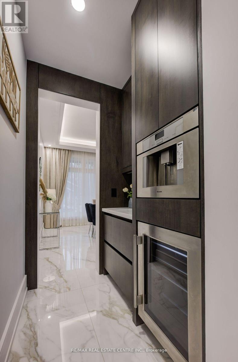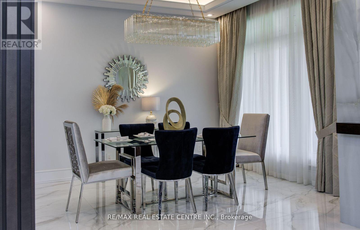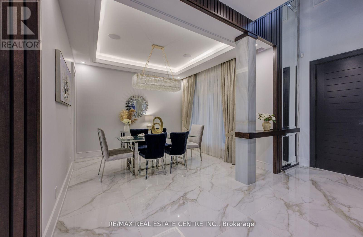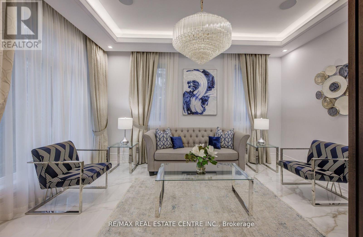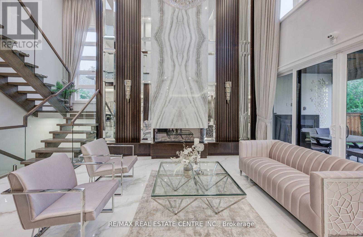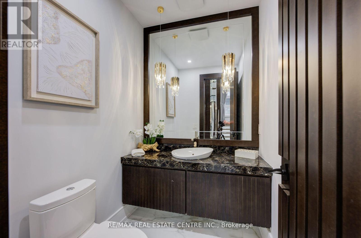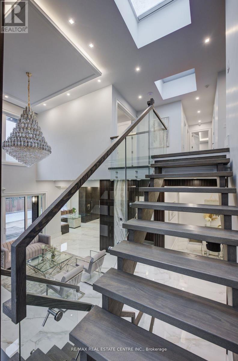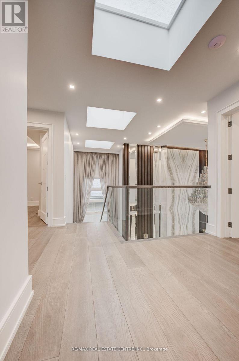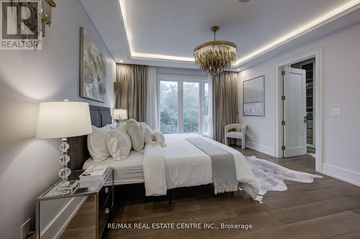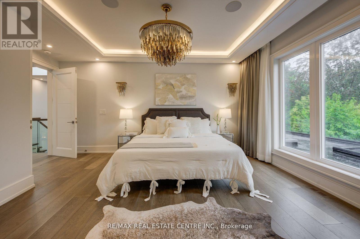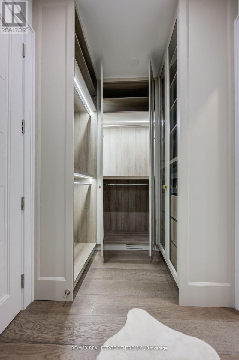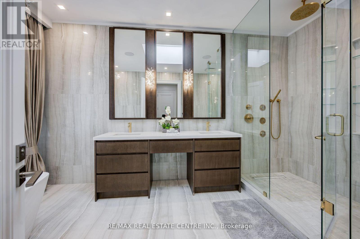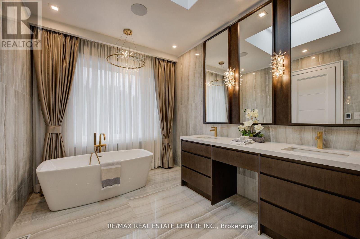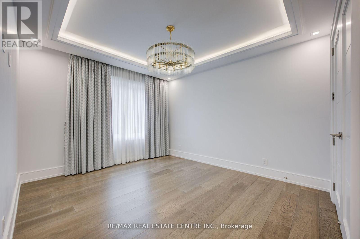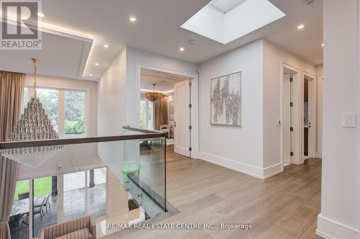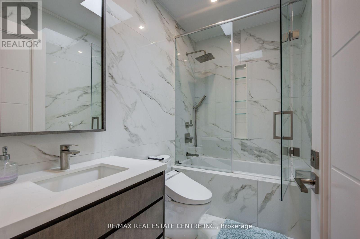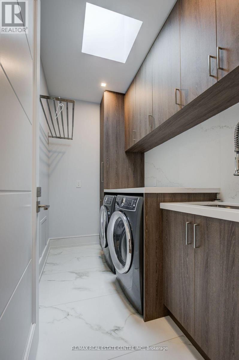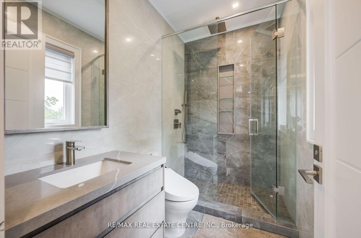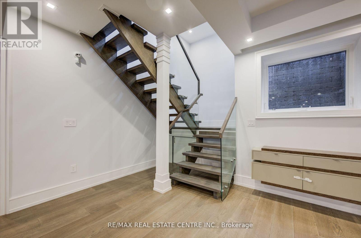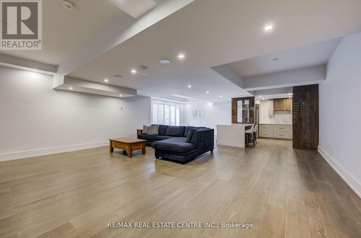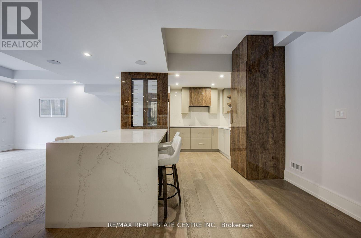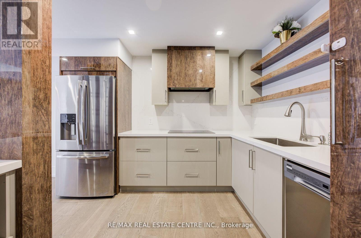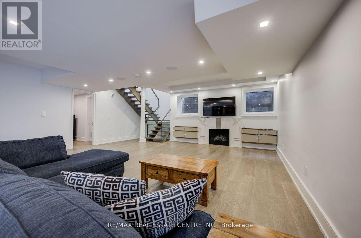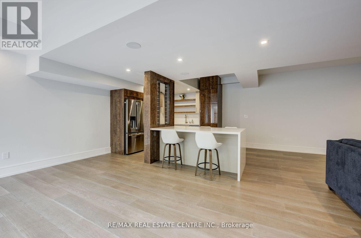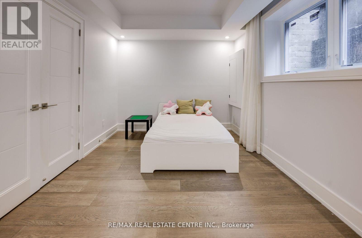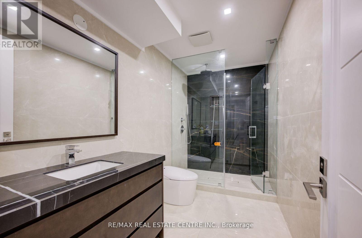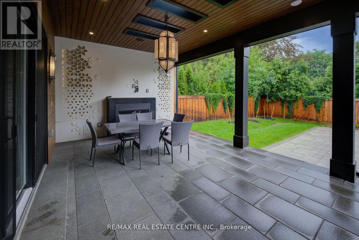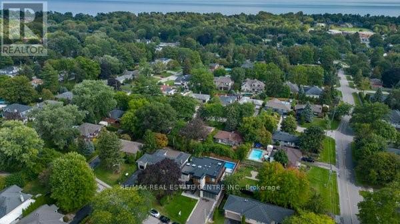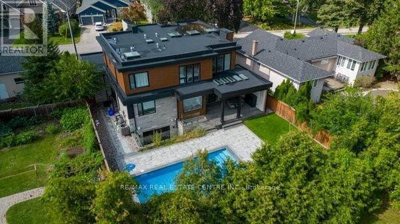1142 Shaw St Oakville, Ontario L6L 2S2
$3,690,000
Amazing modern custom home on a big lot with a beautiful layout with tones of the upgrades, Showcasing Interior Finishes and exceptional Modern Finishes, Open Concept Layout with 10 Foot Ceilings on the main floor flooded With Light From Floor To Ceiling Windows, modern kitchen with Thermador appliances and Quartz Counters top, family room open to above with gas fireplace, Open-Riser Staircase With Glass Panels,6 skylights with remote to close it, heated floor in all bathrooms in the second floor, nice Master bedroom with amazing view to inground pool on the backyards, modern light fixtures with tones of pot lights, walk up finished basement with heated floor, mall kitchen with wine rack and fireplace in the basement, inground pool with interlock and In-ground sprinklers in the back and front yard. Nice lighting outside, built-in surround system with a security system, with all these still there are lots you will see when you go inside the house.**** EXTRAS **** All Thermador appliances, all light fixtures, all swimming pool equipment, all window frame and glasses in the garage, all appliances in the basement. (id:46317)
Property Details
| MLS® Number | W8122182 |
| Property Type | Single Family |
| Community Name | Bronte East |
| Parking Space Total | 6 |
| Pool Type | Inground Pool |
Building
| Bathroom Total | 5 |
| Bedrooms Above Ground | 4 |
| Bedrooms Below Ground | 1 |
| Bedrooms Total | 5 |
| Basement Development | Finished |
| Basement Features | Walk-up |
| Basement Type | N/a (finished) |
| Construction Style Attachment | Detached |
| Cooling Type | Central Air Conditioning |
| Exterior Finish | Brick |
| Fireplace Present | Yes |
| Heating Fuel | Natural Gas |
| Heating Type | Forced Air |
| Stories Total | 2 |
| Type | House |
Parking
| Attached Garage |
Land
| Acreage | No |
| Size Irregular | 64.53 X 129.29 Ft |
| Size Total Text | 64.53 X 129.29 Ft |
Rooms
| Level | Type | Length | Width | Dimensions |
|---|---|---|---|---|
| Second Level | Primary Bedroom | 4.14 m | 5.36 m | 4.14 m x 5.36 m |
| Second Level | Bedroom 2 | 3.88 m | 3.47 m | 3.88 m x 3.47 m |
| Second Level | Bedroom 3 | 3.6 m | 4.72 m | 3.6 m x 4.72 m |
| Second Level | Bedroom 4 | 3.8 m | 4.84 m | 3.8 m x 4.84 m |
| Basement | Recreational, Games Room | 13.79 m | 8.34 m | 13.79 m x 8.34 m |
| Basement | Bedroom | 3.9 m | 4.67 m | 3.9 m x 4.67 m |
| Basement | Kitchen | 2.98 m | 3.24 m | 2.98 m x 3.24 m |
| Main Level | Living Room | 3.56 m | 4.8 m | 3.56 m x 4.8 m |
| Main Level | Dining Room | 3.72 m | 3.78 m | 3.72 m x 3.78 m |
| Main Level | Family Room | 4.44 m | 6.13 m | 4.44 m x 6.13 m |
| Main Level | Eating Area | 2.59 m | 2.11 m | 2.59 m x 2.11 m |
| Main Level | Kitchen | 8.05 m | 5 m | 8.05 m x 5 m |
https://www.realtor.ca/real-estate/26593462/1142-shaw-st-oakville-bronte-east

1140 Burnhamthorpe Rd W #141-A
Mississauga, Ontario L5C 4E9
(905) 270-2000
(905) 270-0047
Interested?
Contact us for more information

