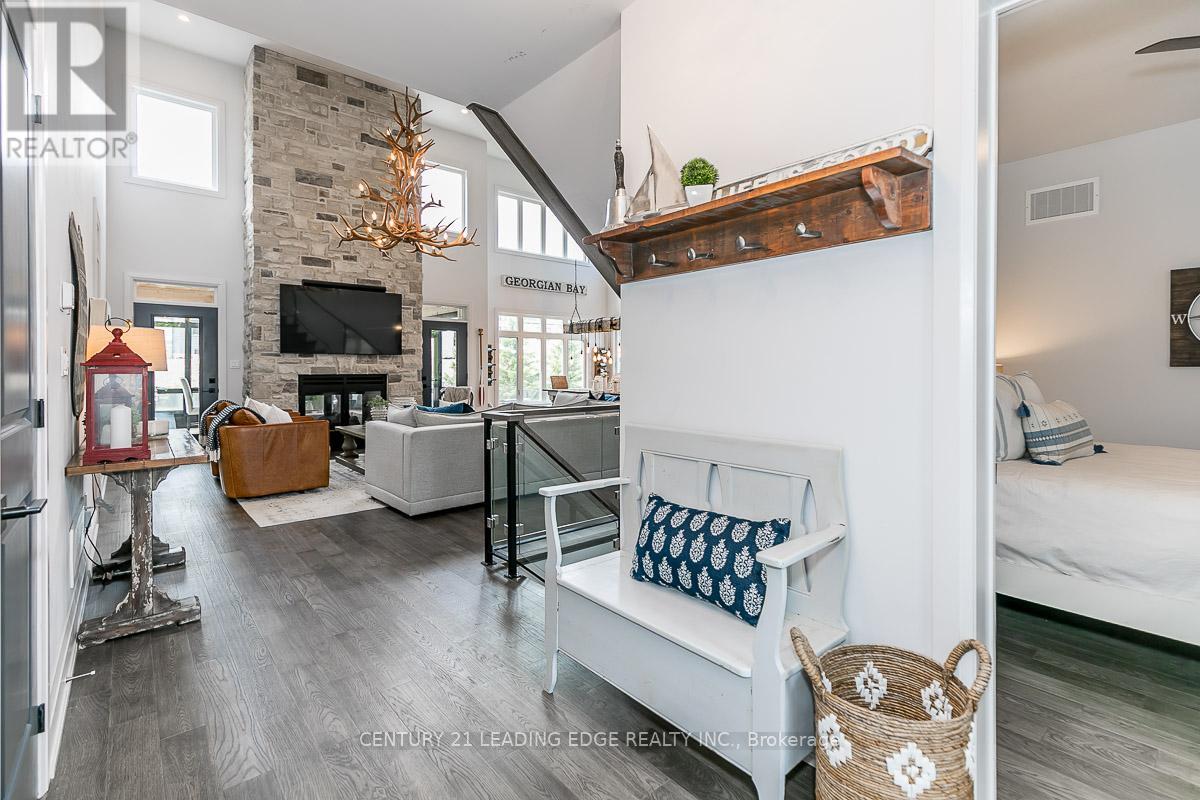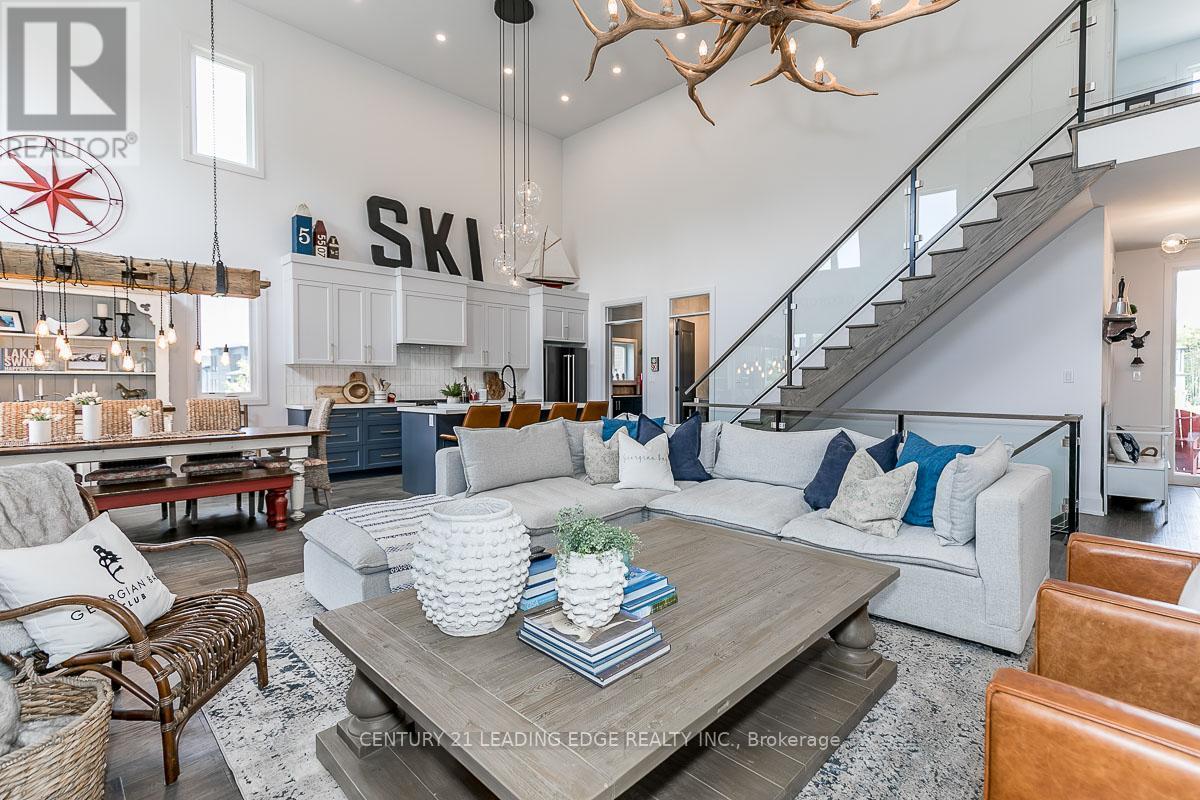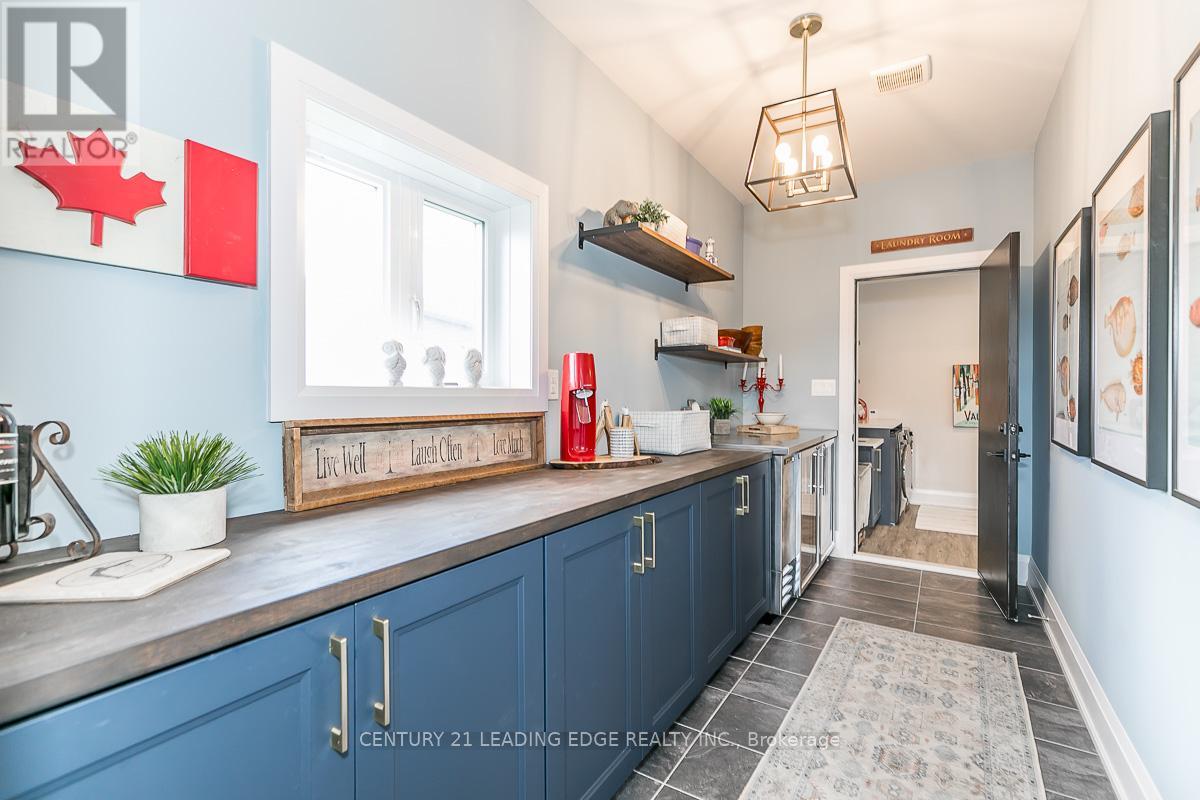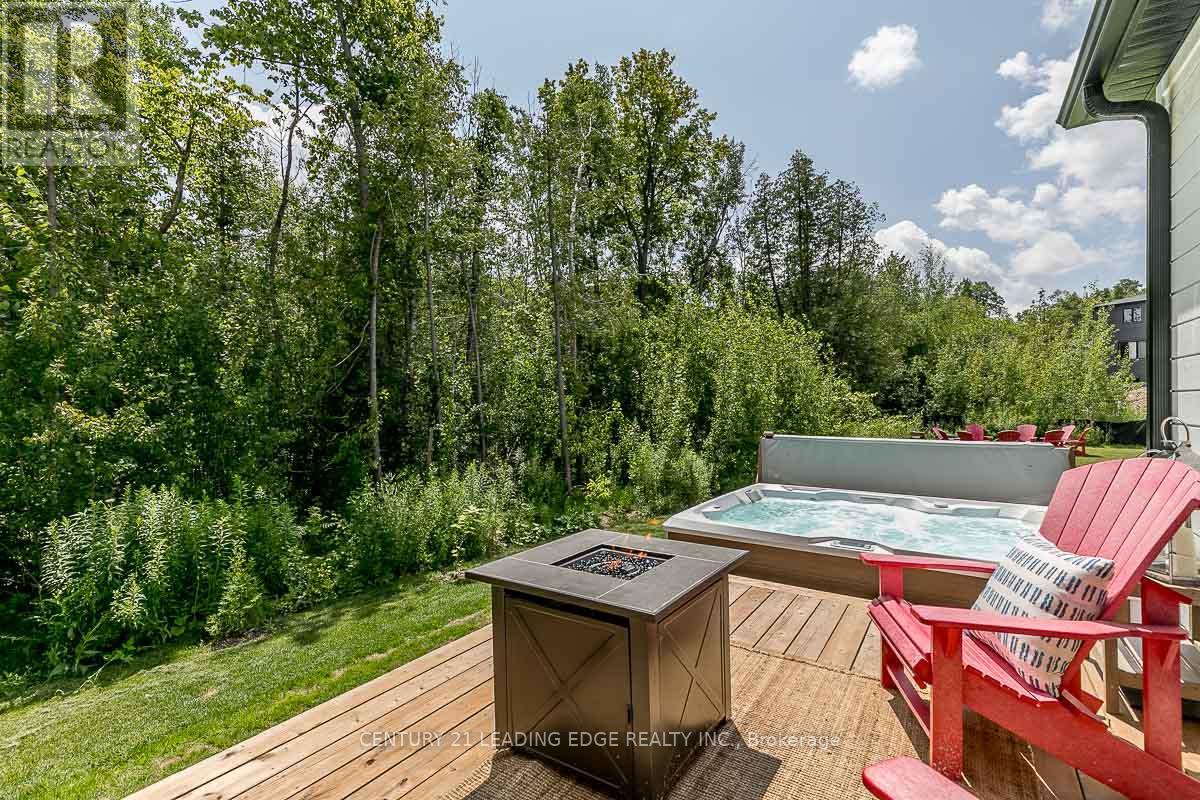114 Tekiah Rd Blue Mountains, Ontario N0H 1J0
$2,399,000
This one of a kind Jasper model is located in the Bayside community. Privacy awaits with this setback home, siding onto trees, situated on the largest lot in the subdivision. This 7 bdrm, 4.5 bath, bungaloft w 4500sqft of finished living space will take your breath away. Relax in front of the magnificient two storey stone, two sided wood burning fireplace. Upscale appointments throughout! Primary bdrm features his & hers closets, huge spa-like ensuite & w/o to private deck. Bdrm 2 on the main floor w 4pc ensuite. Expansive kitchen w servery & custom pantry, oversized laundry/mudroom w heated floor for all of your active gear. The upstairs open air loft has two bdrms & 4pc bath. The open to below basement w radiant heated floor, media, games, exercise, three bdrms & 4pc bath. Three season Muskoka rm, Close to GBC, Georgian Peaks, Georgian Trail, beaches & the quaint town of Thornbury. (id:46317)
Property Details
| MLS® Number | X7354736 |
| Property Type | Single Family |
| Community Name | Thornbury |
| Amenities Near By | Beach |
| Features | Wooded Area |
| Parking Space Total | 10 |
Building
| Bathroom Total | 5 |
| Bedrooms Above Ground | 4 |
| Bedrooms Below Ground | 3 |
| Bedrooms Total | 7 |
| Basement Development | Finished |
| Basement Type | Full (finished) |
| Construction Style Attachment | Detached |
| Cooling Type | Central Air Conditioning |
| Exterior Finish | Stone, Wood |
| Fireplace Present | Yes |
| Heating Fuel | Natural Gas |
| Heating Type | Forced Air |
| Stories Total | 1 |
| Type | House |
Parking
| Attached Garage |
Land
| Acreage | No |
| Land Amenities | Beach |
| Size Irregular | 79.82 X 279 Ft ; 236' Deep On West |
| Size Total Text | 79.82 X 279 Ft ; 236' Deep On West |
| Surface Water | Lake/pond |
Rooms
| Level | Type | Length | Width | Dimensions |
|---|---|---|---|---|
| Second Level | Bedroom 3 | 4.25 m | 3.5 m | 4.25 m x 3.5 m |
| Second Level | Bedroom 4 | 3.6 m | 3.4 m | 3.6 m x 3.4 m |
| Basement | Media | 8.7 m | 6 m | 8.7 m x 6 m |
| Basement | Bedroom 5 | 3.2 m | 2.8 m | 3.2 m x 2.8 m |
| Basement | Bedroom | 3.6 m | 3.4 m | 3.6 m x 3.4 m |
| Ground Level | Great Room | 6.4 m | 5.4 m | 6.4 m x 5.4 m |
| Ground Level | Dining Room | 3.9 m | 3.75 m | 3.9 m x 3.75 m |
| Ground Level | Kitchen | 4.5 m | 3.75 m | 4.5 m x 3.75 m |
| Ground Level | Pantry | 4.3 m | 1.88 m | 4.3 m x 1.88 m |
| Ground Level | Primary Bedroom | 4.8 m | 4.2 m | 4.8 m x 4.2 m |
| Ground Level | Bedroom 2 | 3.55 m | 3.25 m | 3.55 m x 3.25 m |
| Ground Level | Laundry Room | 5.8 m | 3.5 m | 5.8 m x 3.5 m |
Utilities
| Sewer | Installed |
| Natural Gas | Installed |
| Electricity | Installed |
| Cable | Installed |
https://www.realtor.ca/real-estate/26355099/114-tekiah-rd-blue-mountains-thornbury


6311 Main Street
Stouffville, Ontario L4A 1G5
(905) 642-0001
(905) 640-3330
https://leadingedgerealty.c21.ca

Salesperson
(905) 642-0001

6311 Main Street
Stouffville, Ontario L4A 1G5
(905) 642-0001
(905) 640-3330
https://leadingedgerealty.c21.ca
Interested?
Contact us for more information










































