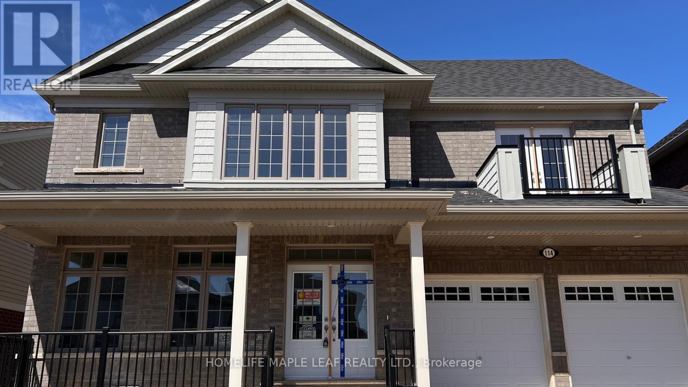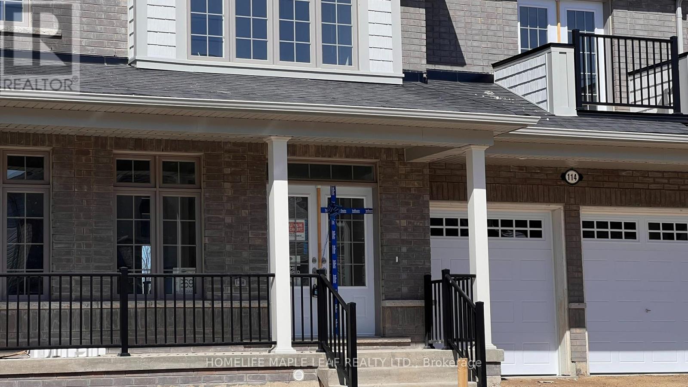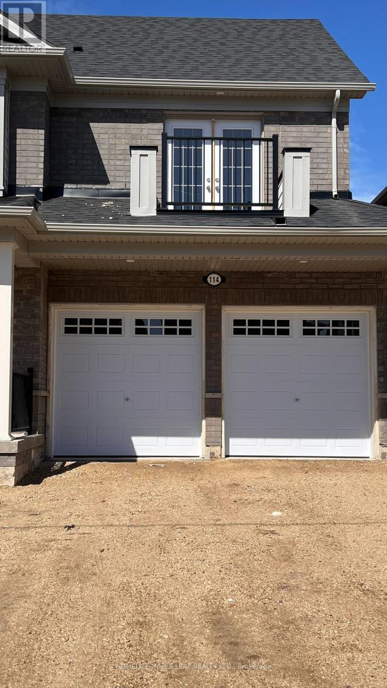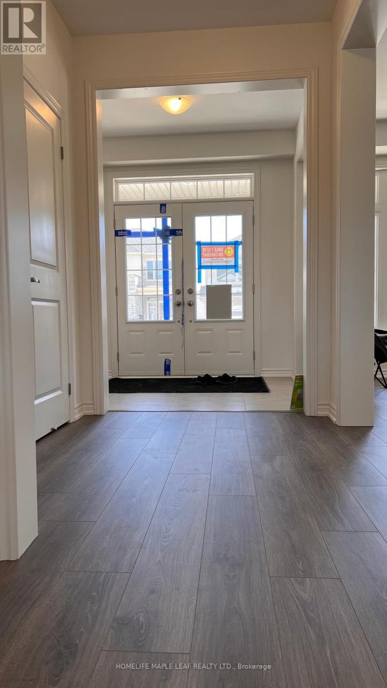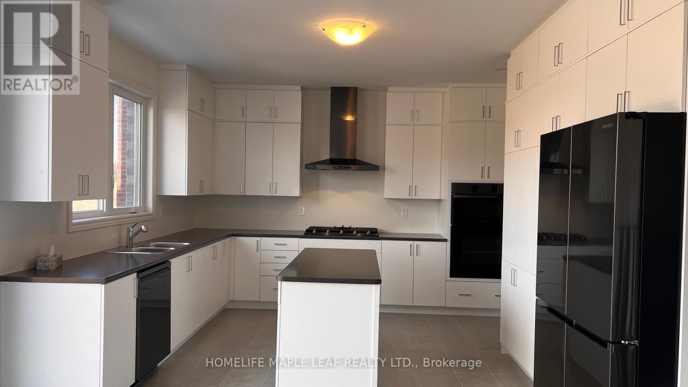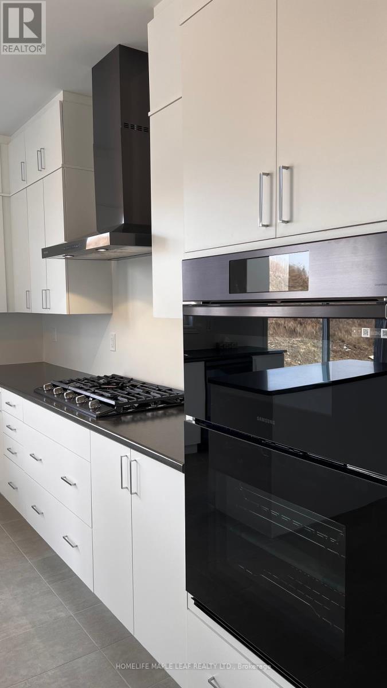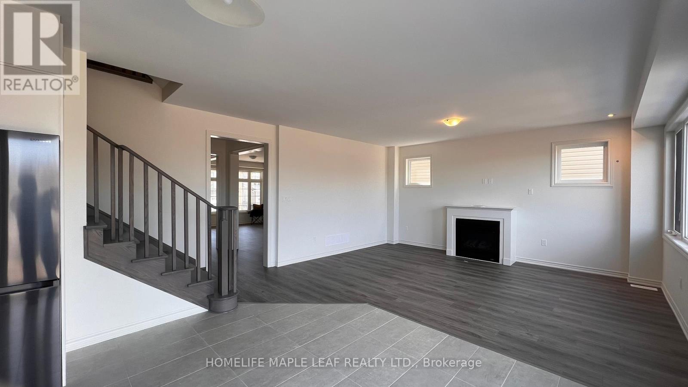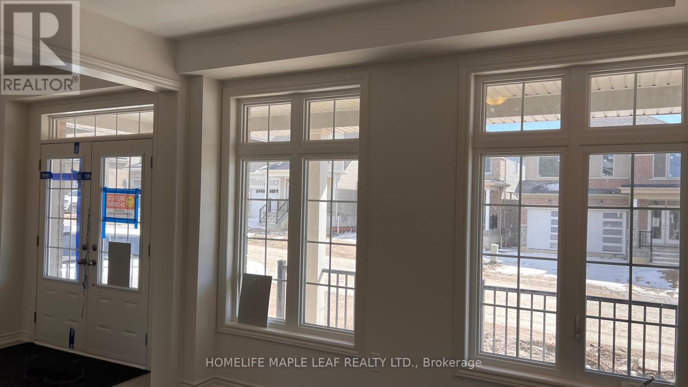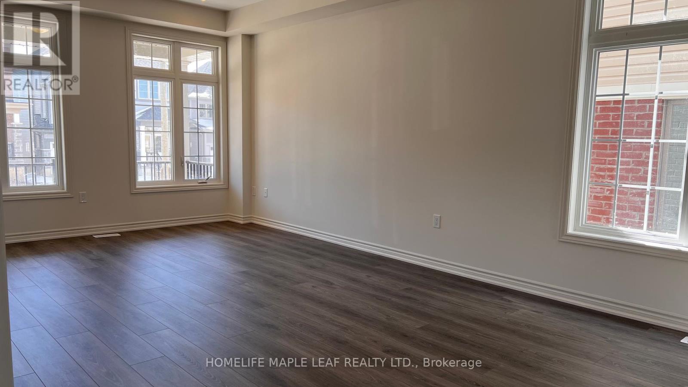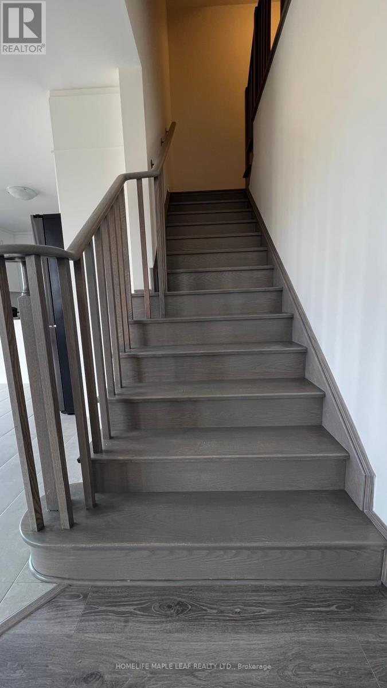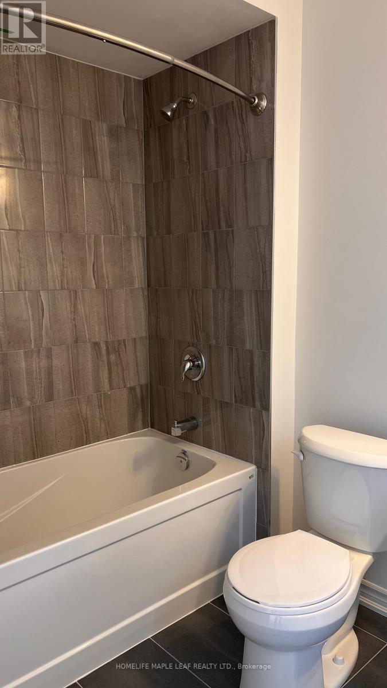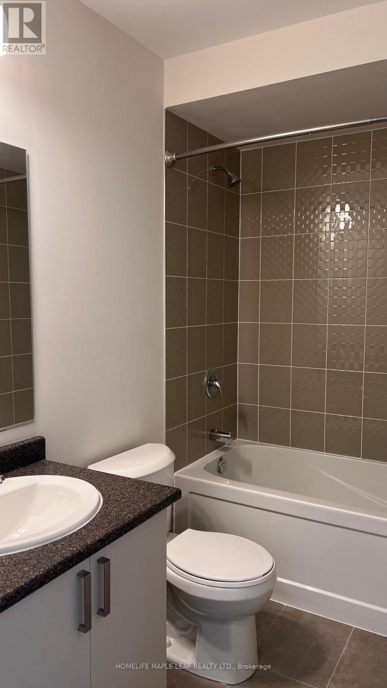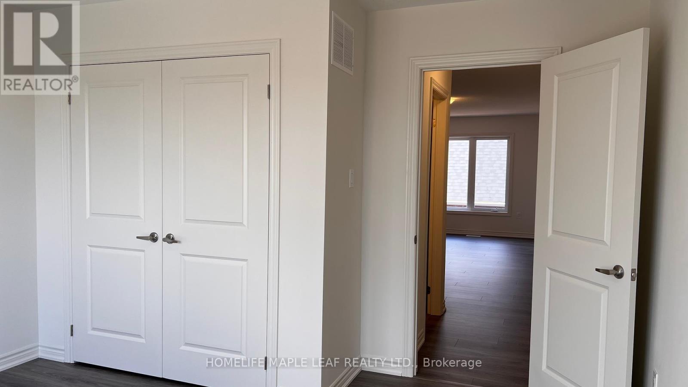114 Rea Dr Centre Wellington, Ontario N1M 0J8
$3,399 Monthly
Be The First To Live In This Brand New, Beautiful, Bright, And Spaciuos 5 Bedroom & 5 Washroom. Tribute Homes Briggs Model Detached House With A Loft Suite Situated On One Of The Largest Premium Lots In the New Storybrook Community. It Features A Gourmet Kitchen With A Centre Island And High-End Appliances, Including A Wall Oven With Built In Microwave Unit, 36"" Gas Cooktop, Chimney Hood, And Large Pantry Cabinets. The Primary And 2nd Bedroom Feature Ensuite Washrooms. The Loft Suite Comes With Its Own Living Space, 5th Bedroom, And Full Washroom. Additional Highlights Include Second Floor Laundry, Hardwood Stairs, Door To Garage And Door From Garage To Side Yard. Convenient Access To Amenities, Shopping, Park, Hospital, And Places Of Worship. The Rental Is For The Main, 2nd And 3rd Floor. (id:46317)
Property Details
| MLS® Number | X8157996 |
| Property Type | Single Family |
| Community Name | Fergus |
| Amenities Near By | Hospital, Park, Place Of Worship |
| Parking Space Total | 3 |
Building
| Bathroom Total | 5 |
| Bedrooms Above Ground | 5 |
| Bedrooms Total | 5 |
| Construction Style Attachment | Detached |
| Cooling Type | Central Air Conditioning |
| Exterior Finish | Brick, Vinyl Siding |
| Fireplace Present | Yes |
| Heating Fuel | Natural Gas |
| Heating Type | Forced Air |
| Stories Total | 3 |
| Type | House |
Parking
| Garage |
Land
| Acreage | No |
| Land Amenities | Hospital, Park, Place Of Worship |
| Size Irregular | 50 Ft |
| Size Total Text | 50 Ft |
| Surface Water | River/stream |
Rooms
| Level | Type | Length | Width | Dimensions |
|---|---|---|---|---|
| Second Level | Primary Bedroom | 5.67 m | 4.27 m | 5.67 m x 4.27 m |
| Second Level | Bedroom 2 | 3.69 m | 3.62 m | 3.69 m x 3.62 m |
| Second Level | Bedroom 3 | 3.66 m | 3.62 m | 3.66 m x 3.62 m |
| Second Level | Bedroom 4 | 3.81 m | 3.66 m | 3.81 m x 3.66 m |
| Second Level | Bedroom 5 | 4.09 m | 3.96 m | 4.09 m x 3.96 m |
| Second Level | Laundry Room | 3.2 m | 1.77 m | 3.2 m x 1.77 m |
| Third Level | Loft | 5.76 m | 3.97 m | 5.76 m x 3.97 m |
| Main Level | Living Room | 3.96 m | 3.66 m | 3.96 m x 3.66 m |
| Main Level | Dining Room | 3 m | 3.66 m | 3 m x 3.66 m |
| Main Level | Kitchen | 3.66 m | 3.57 m | 3.66 m x 3.57 m |
| Main Level | Eating Area | 3.05 m | 3.57 m | 3.05 m x 3.57 m |
| Main Level | Family Room | 4.57 m | 5.37 m | 4.57 m x 5.37 m |
https://www.realtor.ca/real-estate/26645460/114-rea-dr-centre-wellington-fergus
Salesperson
(905) 456-9090

80 Eastern Avenue #3
Brampton, Ontario L6W 1X9
(905) 456-9090
(905) 456-9091
www.hlmapleleaf.com
Interested?
Contact us for more information



