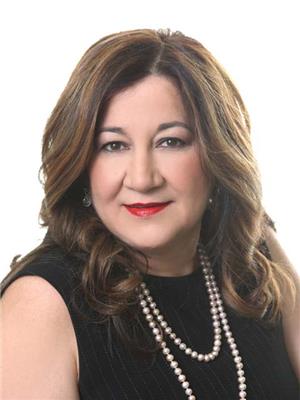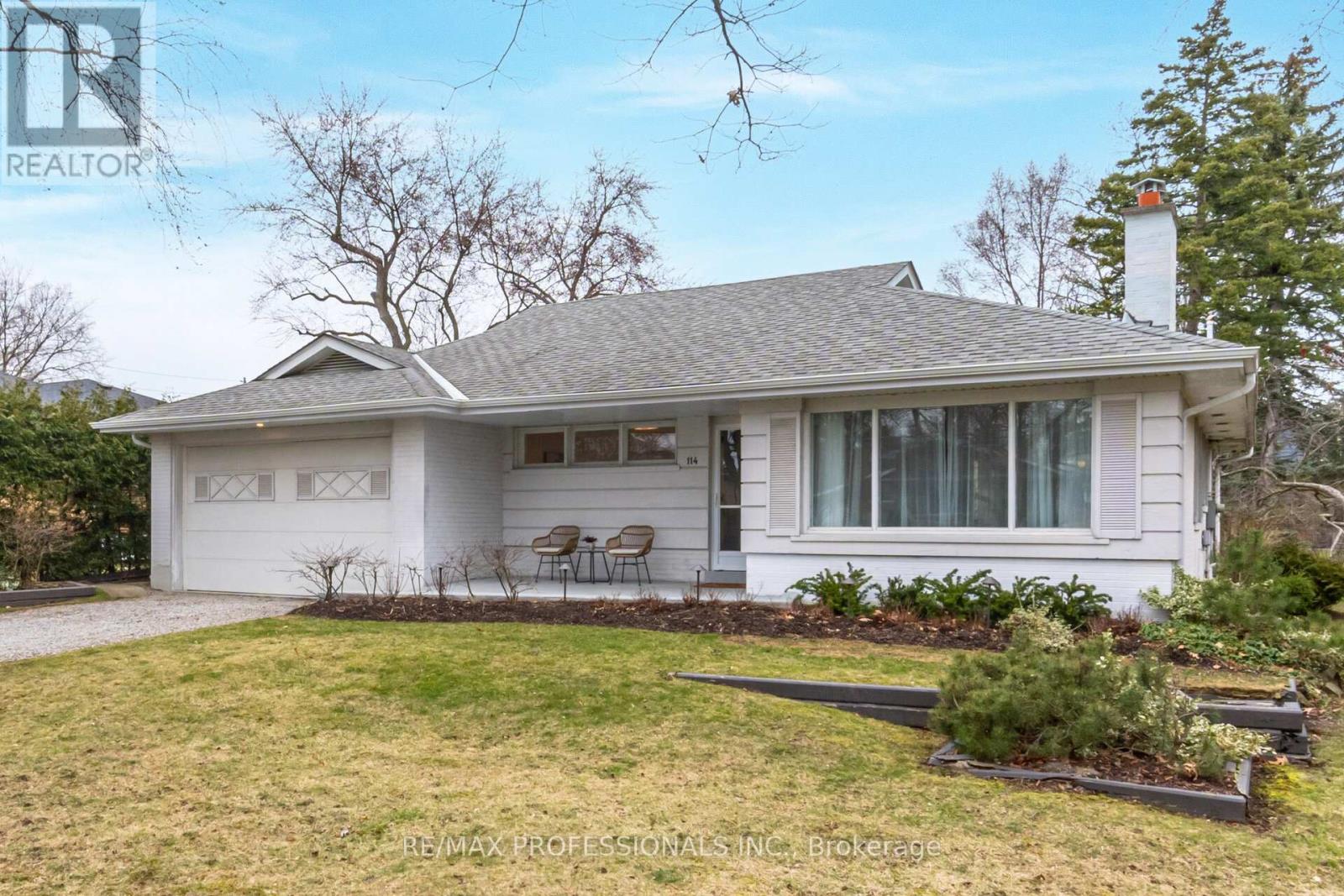114 Rathburn Rd Toronto, Ontario M9A 1R7
$1,869,000
*THORNCREST VILLAGE* Renovated California style home, approx 2550 Sqft on 2 levels on a 70 x 165 ft lot. This home offers 3+1 beds, refinished hardwood flrs in living/dining, reno'd kitchen w/ eat-in & quartz countertop, reno'd 4-piece main bath, freshly painted throughout and new light fixtures. Access to exclusive Thorncrest Club Membership (Pool, Tennis & More). The home was both built by and cherished by the same family for over 50 years. Surrounded by multi-million dollar homes, 114 Rathburn Rd offers limitless potential including move-in ready accommodations allowing you to enjoy the one of a kind community in central Etobicoke. New gas furnace (2018), Roof (15 yrs old), new electrical (2022) & all new PVR piping. Steps to Thorncrest plaza, excellent school districts: Princess Rosethorn, Humber Valley and Richview Collegiate and St Gregory's. Located 5 minutes from the world renown St George's & Islington golf courses. Easy access to hwys, Pearson Airport & public transit.**** EXTRAS **** Existing electric light fixtures, appliances; fridge, stove, washer and dryer, window coverings, electric garage door opener and gas burner and equipment. (id:46317)
Property Details
| MLS® Number | W8159312 |
| Property Type | Single Family |
| Community Name | Princess-Rosethorn |
| Amenities Near By | Park, Schools |
| Community Features | Community Centre |
| Parking Space Total | 4 |
Building
| Bathroom Total | 2 |
| Bedrooms Above Ground | 3 |
| Bedrooms Below Ground | 1 |
| Bedrooms Total | 4 |
| Architectural Style | Bungalow |
| Basement Development | Finished |
| Basement Type | Full (finished) |
| Construction Style Attachment | Detached |
| Exterior Finish | Brick |
| Fireplace Present | Yes |
| Heating Fuel | Natural Gas |
| Heating Type | Forced Air |
| Stories Total | 1 |
| Type | House |
Parking
| Garage |
Land
| Acreage | No |
| Land Amenities | Park, Schools |
| Size Irregular | 70.09 X 165.27 Ft |
| Size Total Text | 70.09 X 165.27 Ft |
Rooms
| Level | Type | Length | Width | Dimensions |
|---|---|---|---|---|
| Lower Level | Recreational, Games Room | 7.26 m | 3.89 m | 7.26 m x 3.89 m |
| Lower Level | Bedroom | 3.86 m | 3.73 m | 3.86 m x 3.73 m |
| Lower Level | Utility Room | 5.92 m | 2.95 m | 5.92 m x 2.95 m |
| Lower Level | Workshop | 8.05 m | 4.04 m | 8.05 m x 4.04 m |
| Main Level | Foyer | 5.72 m | 1.4 m | 5.72 m x 1.4 m |
| Main Level | Living Room | 4.88 m | 3.89 m | 4.88 m x 3.89 m |
| Main Level | Dining Room | 3.15 m | 2.74 m | 3.15 m x 2.74 m |
| Main Level | Kitchen | 4.93 m | 2.79 m | 4.93 m x 2.79 m |
| Main Level | Sunroom | 3.47 m | 2.74 m | 3.47 m x 2.74 m |
| Main Level | Primary Bedroom | 4.17 m | 3.15 m | 4.17 m x 3.15 m |
| Main Level | Bedroom 2 | 3.66 m | 3.1 m | 3.66 m x 3.1 m |
| Main Level | Bedroom 3 | 3.53 m | 3.05 m | 3.53 m x 3.05 m |
https://www.realtor.ca/real-estate/26647240/114-rathburn-rd-toronto-princess-rosethorn

Salesperson
(416) 565-3332
(416) 565-3332
www.jeffmacko.com
https://www.facebook.com/JeffMackoSells

1 East Mall Cres Unit D-3-C
Toronto, Ontario M9B 6G8
(416) 232-9000
(416) 232-1281


1 East Mall Cres Unit D-3-C
Toronto, Ontario M9B 6G8
(416) 232-9000
(416) 232-1281
Interested?
Contact us for more information










































