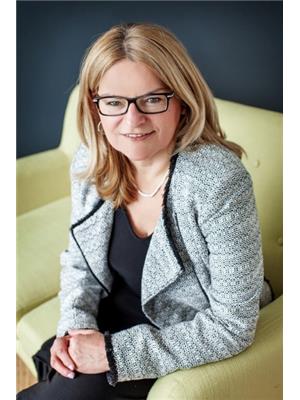114 Buchanan Dr New Tecumseth, Ontario L9R 1V2
$799,900
Fabulous 1825 sq.ft. 2 story brick family townhome perfect for a first-time homebuyer or young family looking for additional space. The Open-Concept layout is showcasing a kitchen with Stainless Steel Appliances & a flowing layout leading into the Dining and great room area. The additional Living room is great for entertaining. This home offers the perfect balance of the second floor space as it has 3 Spacious Bedrooms and 2 Full bathrooms providing a comfortable and functional layout. The Laundry room offers plenty of storage and is also nestled on the second floor. There is Potential to add additional square footage with an unspoiled basement awaiting your finishing touches. The community Park is steps away with Schools nearby, this home is situated in a family-friendly neighbourhood**** EXTRAS **** New Roof June 2021, Furnace 2022 (id:46317)
Property Details
| MLS® Number | N7406380 |
| Property Type | Single Family |
| Community Name | Alliston |
| Amenities Near By | Park, Schools |
| Community Features | School Bus |
| Parking Space Total | 3 |
Building
| Bathroom Total | 3 |
| Bedrooms Above Ground | 3 |
| Bedrooms Total | 3 |
| Basement Development | Unfinished |
| Basement Type | Full (unfinished) |
| Construction Style Attachment | Attached |
| Cooling Type | Central Air Conditioning |
| Exterior Finish | Brick |
| Heating Fuel | Natural Gas |
| Heating Type | Forced Air |
| Stories Total | 2 |
| Type | Row / Townhouse |
Parking
| Attached Garage |
Land
| Acreage | No |
| Land Amenities | Park, Schools |
| Size Irregular | 25.25 X 166.64 Ft ; Irregular |
| Size Total Text | 25.25 X 166.64 Ft ; Irregular |
Rooms
| Level | Type | Length | Width | Dimensions |
|---|---|---|---|---|
| Second Level | Primary Bedroom | 3.82 m | 5.21 m | 3.82 m x 5.21 m |
| Second Level | Bedroom 2 | 3.05 m | 2.74 m | 3.05 m x 2.74 m |
| Second Level | Bedroom 3 | 3.66 m | 4.5 m | 3.66 m x 4.5 m |
| Second Level | Laundry Room | 2.74 m | 1.98 m | 2.74 m x 1.98 m |
| Main Level | Kitchen | 3.05 m | 3.05 m | 3.05 m x 3.05 m |
| Main Level | Dining Room | 3.84 m | 3.5 m | 3.84 m x 3.5 m |
| Main Level | Family Room | 3.66 m | 4.12 m | 3.66 m x 4.12 m |
| Main Level | Living Room | 3.6 m | 5.49 m | 3.6 m x 5.49 m |
https://www.realtor.ca/real-estate/26424815/114-buchanan-dr-new-tecumseth-alliston

Salesperson
(705) 440-6614

367 Victoria Street East
Alliston, Ontario L9R 1J7
(705) 435-4336
(705) 435-3506

Salesperson
(416) 525-5171

367 Victoria Street East
Alliston, Ontario L9R 1J7
(705) 435-4336
(705) 435-3506
Interested?
Contact us for more information









































