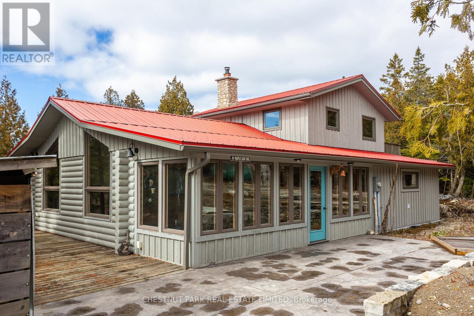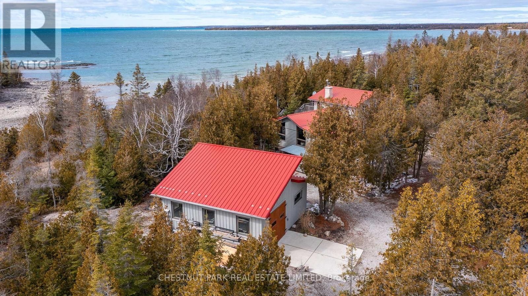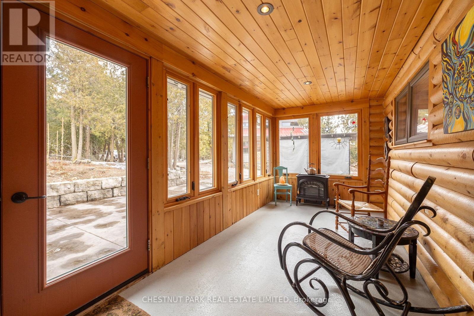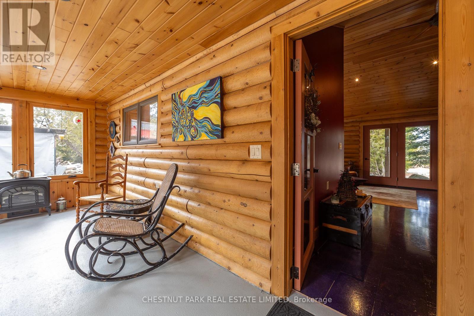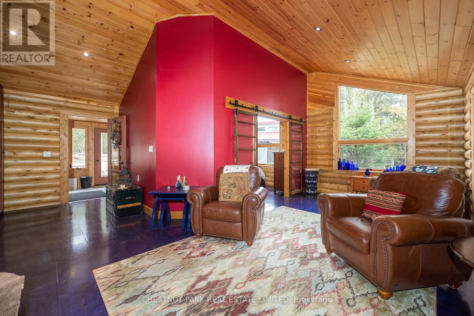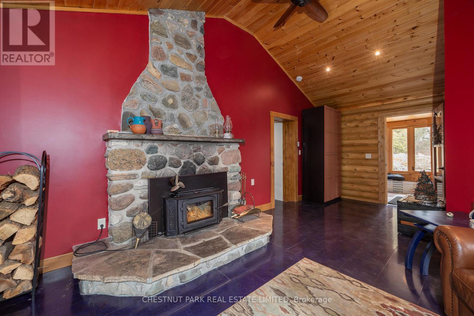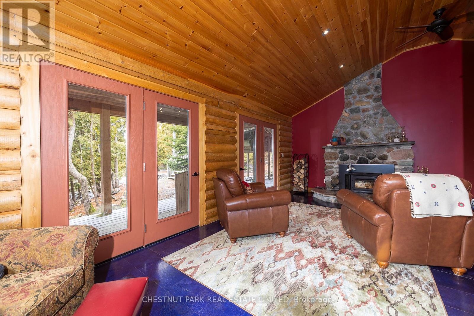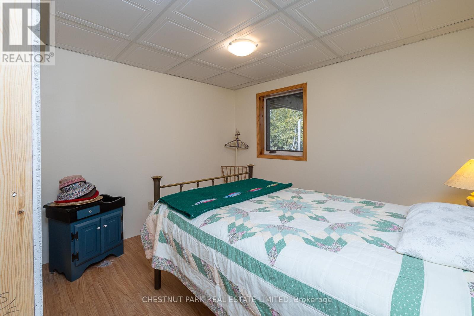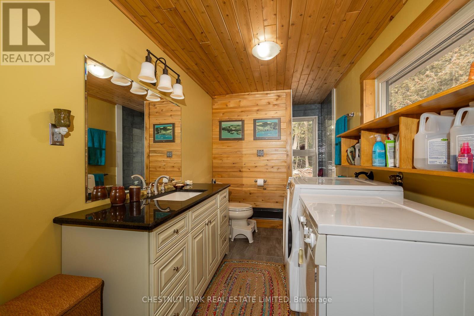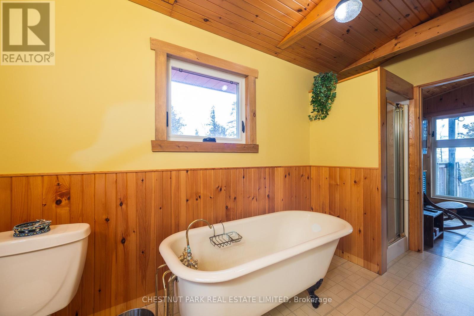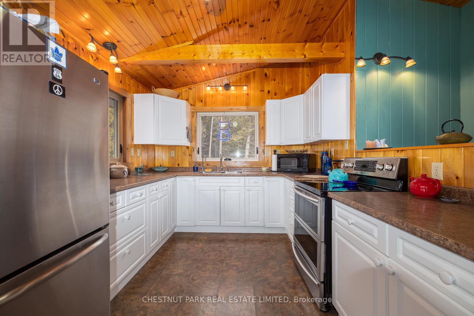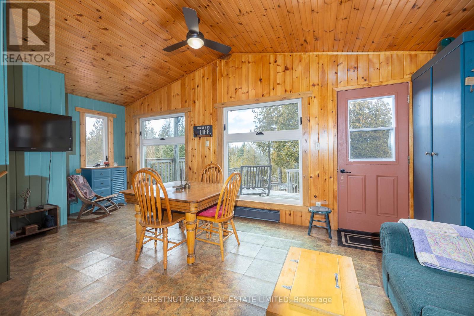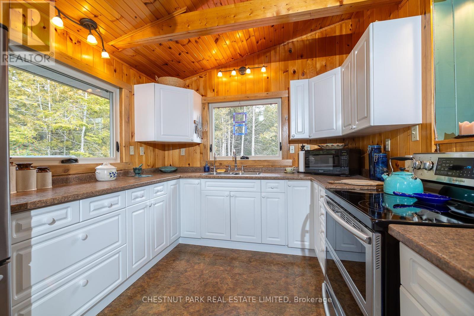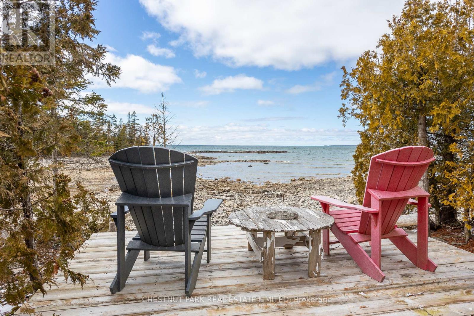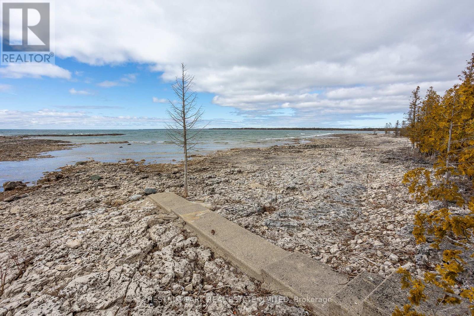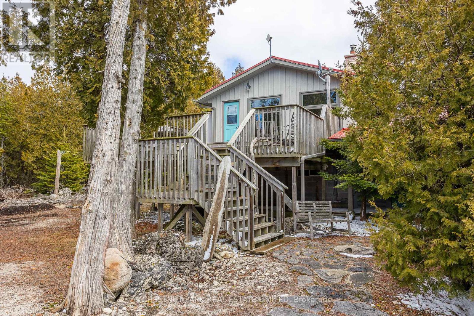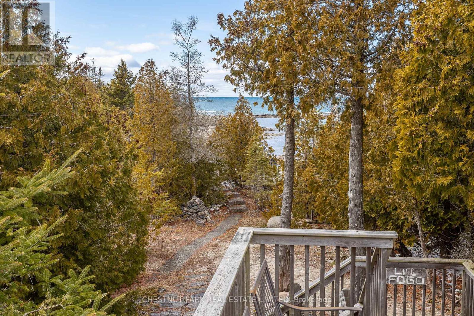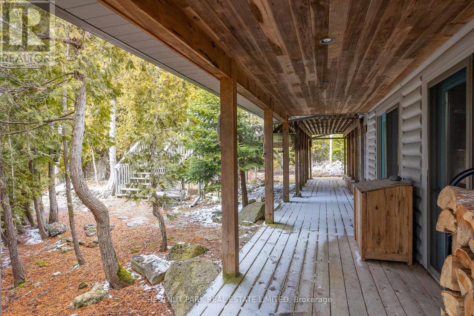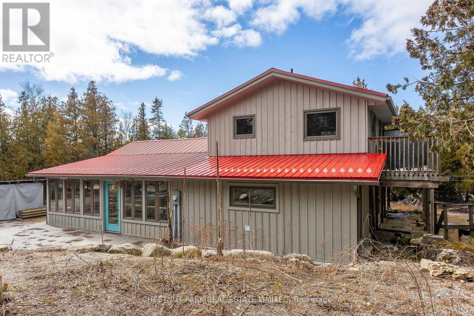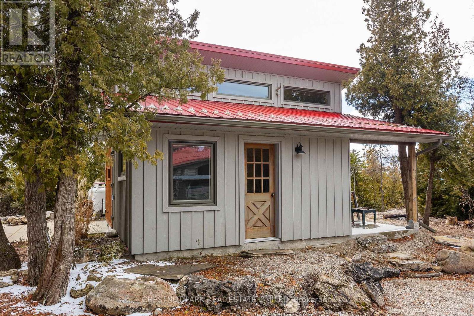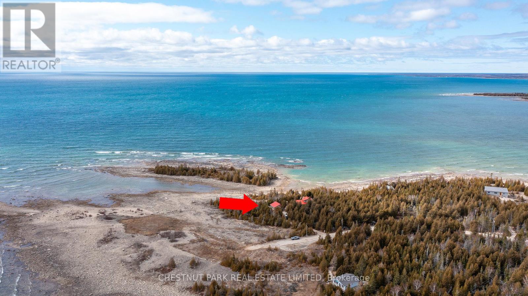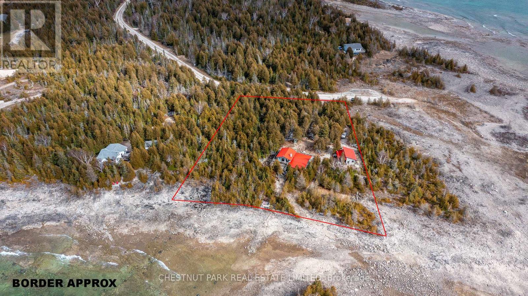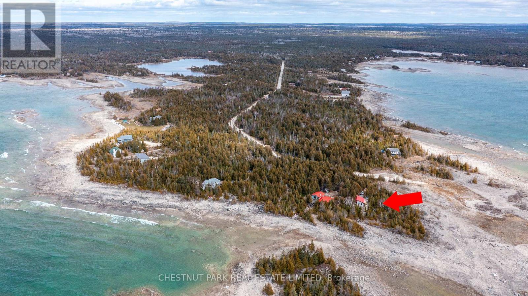114 Borden Dr Northern Bruce Peninsula, Ontario N0H 2R0
$899,900
Imagine life at the cottage with all the amenities of home! This Charming cottage is situated on dbl lot making up 1.5 acres providing loads of privacy and 290 of shoreline on Lake Huron. Its also situated at the end of a cul de sac, so little vehicle traffic. Enter into the bright spacious morning sunroom, feel the warmth from the infloor heating system. As you move into the Livingroom, your eyes are drawn upward to the floor to ceiling stone fireplace with wood burning insert. Primary bedrm has large windows allowing for a nice breeze. Recent renovations provide for both a 2nd bedrm and bedsitting room with its own access to the outdoors. Large bath has luxurious walkin shower and convenient laundry facilities. The open staircase leads to the large kitchen and dining area with access to the elevated lakeside deck. A 3 pc washroom is situated on this level with a deep claw soaking tub. Adjacent Waterfront vacant lot and 3 acre island in front of the lot is also for sale MLS X8159744.**** EXTRAS **** A contemporary detached garage/shop marries beautifully with the homes exterior with its sleek lines and is also equipped with a guest suite. Nature is embraced from all spaces both inside and out at this wonderful Bruce Peninsula getaway. (id:46317)
Property Details
| MLS® Number | X8159582 |
| Property Type | Single Family |
| Community Name | Northern Bruce Peninsula |
| Parking Space Total | 5 |
Building
| Bathroom Total | 2 |
| Bedrooms Above Ground | 2 |
| Bedrooms Total | 2 |
| Construction Style Attachment | Detached |
| Exterior Finish | Log |
| Fireplace Present | Yes |
| Heating Fuel | Propane |
| Heating Type | Radiant Heat |
| Type | House |
Parking
| Attached Garage |
Land
| Acreage | No |
| Sewer | Septic System |
| Size Irregular | 285 X 287 Ft |
| Size Total Text | 285 X 287 Ft |
Rooms
| Level | Type | Length | Width | Dimensions |
|---|---|---|---|---|
| Second Level | Kitchen | 3.66 m | 3.05 m | 3.66 m x 3.05 m |
| Second Level | Dining Room | 5.31 m | 2.74 m | 5.31 m x 2.74 m |
| Second Level | Bathroom | 3.96 m | 1.78 m | 3.96 m x 1.78 m |
| Main Level | Sunroom | 7.01 m | 2.29 m | 7.01 m x 2.29 m |
| Main Level | Foyer | 2.62 m | 2.44 m | 2.62 m x 2.44 m |
| Main Level | Living Room | 6.91 m | 3.81 m | 6.91 m x 3.81 m |
| Main Level | Bedroom | 3.56 m | 3.1 m | 3.56 m x 3.1 m |
| Main Level | Bathroom | 5.18 m | 2.13 m | 5.18 m x 2.13 m |
| Main Level | Bedroom 2 | 2.69 m | 3.1 m | 2.69 m x 3.1 m |
Salesperson
(519) 371-5455
7433 Hwy 6
Tobermory, Ontario N0H 1E0
(519) 371-5455
Interested?
Contact us for more information

