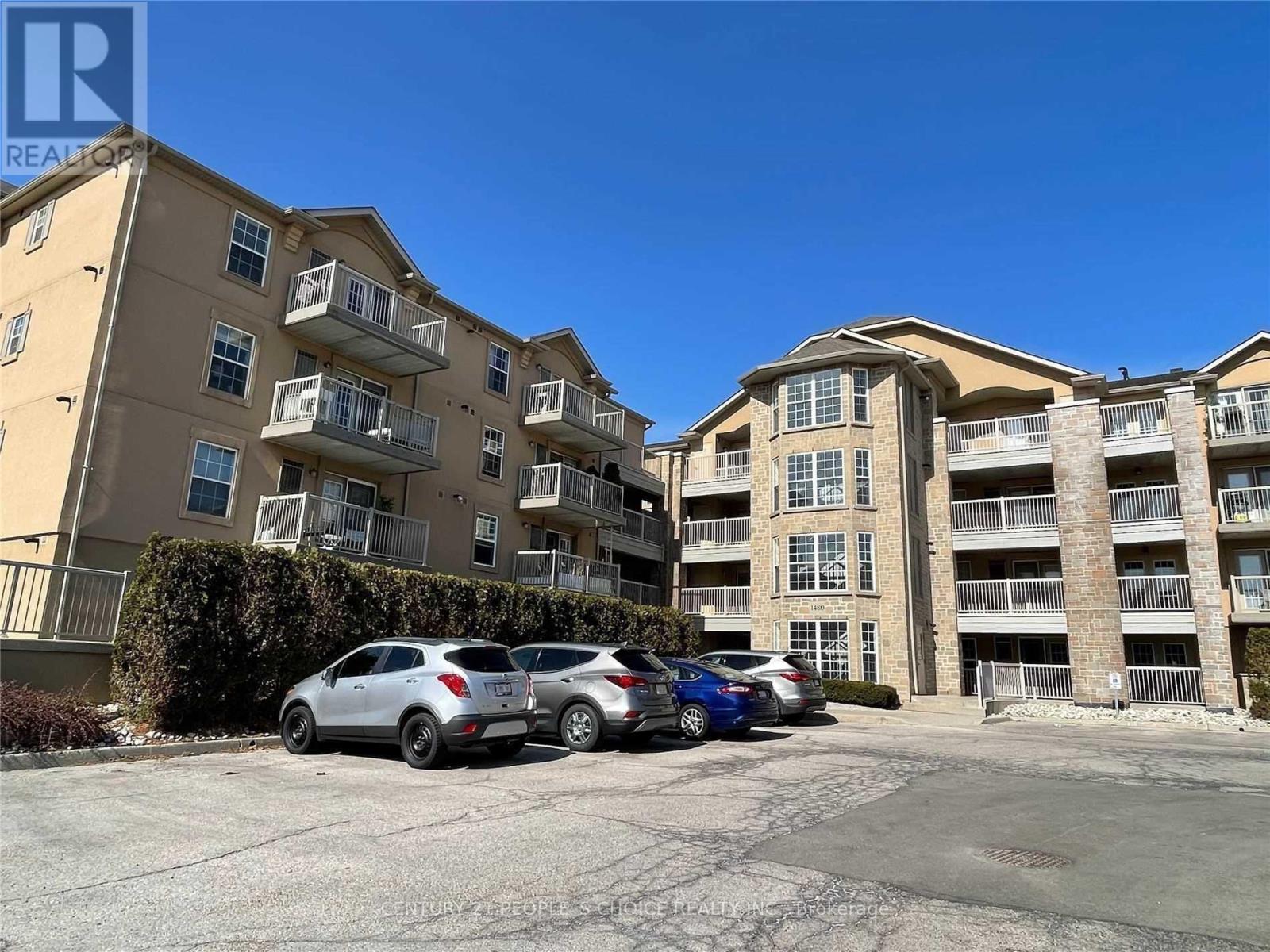#114 -1490 Bishops Gate Oakville, Ontario L6M 4N1
$2,300 Monthly
Bright & Spacious Fully Renovated Open-Concept 1 Bedroom With Great Space To Live/Work. Large U-Shaped Upgraded Kitchen, Stainless Steel Appliances, Pot Lights Throughout & In-Suite Laundry. French Doors Lead To Balcony With Courtyard View & Bbqs Allowed. Visitor Parking, Clubhouse W/ Party Room & Gym/Sauna. Minutes To New Oakville Hospital, Schools, Parks, Shopping, & Walking Trails, 1 Underground Parking And 1 Locker.**** EXTRAS **** Brand New Fully Renovated W/New Appliances! Close To Elementary & High Schools + Hospital, Major Hwys, Parks, Shopping & Much More! Separate Clubhouse (Building #1430) Has Lounge, Party Room, Games Room And Gym. (id:46317)
Property Details
| MLS® Number | W8092966 |
| Property Type | Single Family |
| Community Name | Glen Abbey |
| Amenities Near By | Park, Public Transit, Schools |
| Community Features | Community Centre |
| Features | Balcony |
| Parking Space Total | 1 |
Building
| Bathroom Total | 1 |
| Bedrooms Above Ground | 1 |
| Bedrooms Total | 1 |
| Amenities | Storage - Locker, Car Wash, Party Room, Visitor Parking, Exercise Centre, Recreation Centre |
| Cooling Type | Central Air Conditioning |
| Heating Fuel | Natural Gas |
| Heating Type | Forced Air |
| Type | Apartment |
Parking
| Visitor Parking |
Land
| Acreage | No |
| Land Amenities | Park, Public Transit, Schools |
Rooms
| Level | Type | Length | Width | Dimensions |
|---|---|---|---|---|
| Ground Level | Living Room | 5.52 m | 3.84 m | 5.52 m x 3.84 m |
| Ground Level | Dining Room | 5.52 m | 3.84 m | 5.52 m x 3.84 m |
| Ground Level | Kitchen | 2.71 m | 2.5 m | 2.71 m x 2.5 m |
| Ground Level | Primary Bedroom | 3.39 m | 3.1 m | 3.39 m x 3.1 m |
| Ground Level | Den | 2.55 m | 2.45 m | 2.55 m x 2.45 m |
https://www.realtor.ca/real-estate/26551706/114-1490-bishops-gate-oakville-glen-abbey
Salesperson
(416) 742-8000

1780 Albion Road Unit 2 & 3
Toronto, Ontario M9V 1C1
(416) 742-8000
(416) 742-8001
Interested?
Contact us for more information























