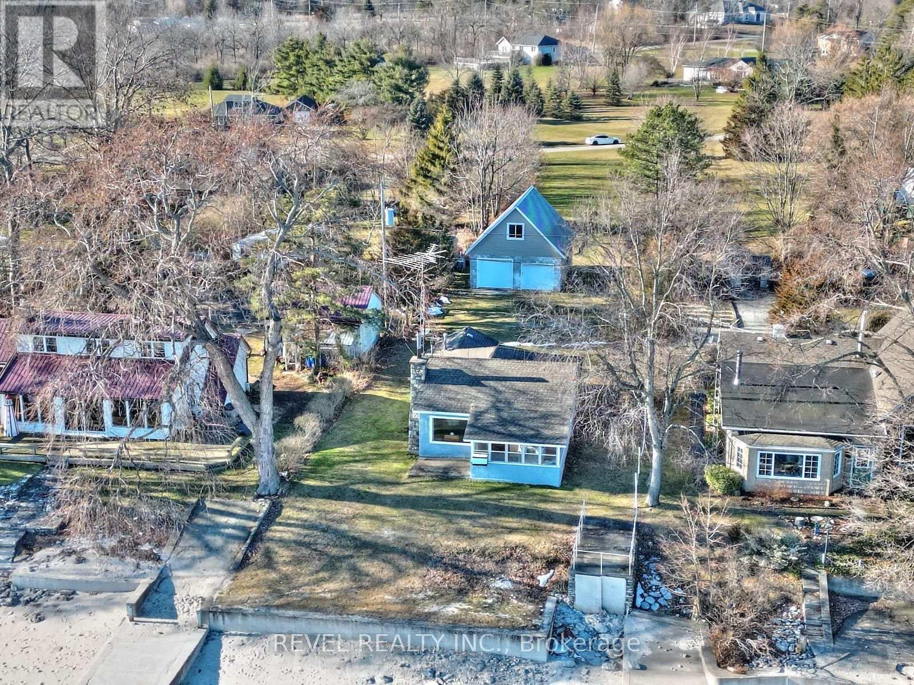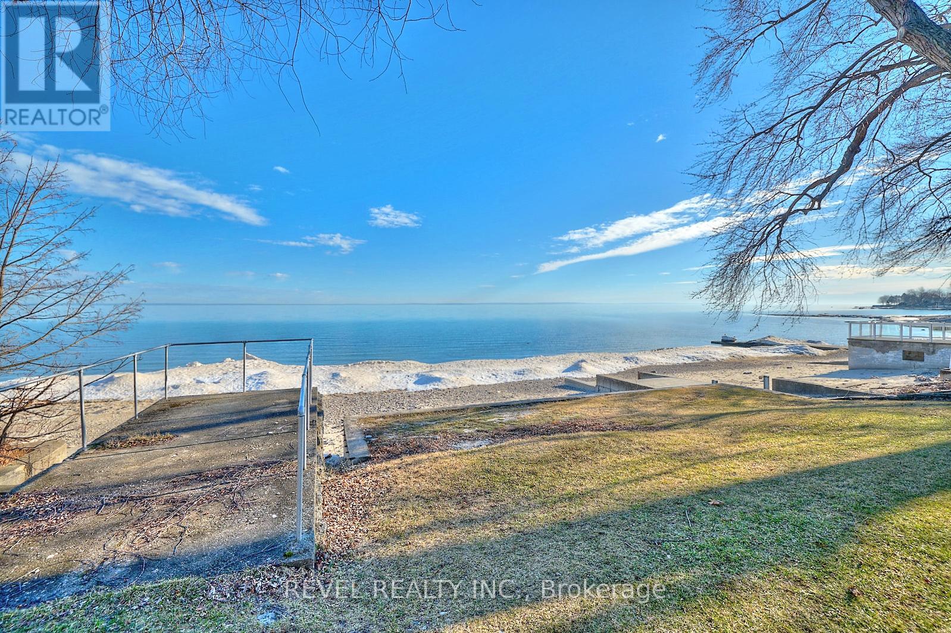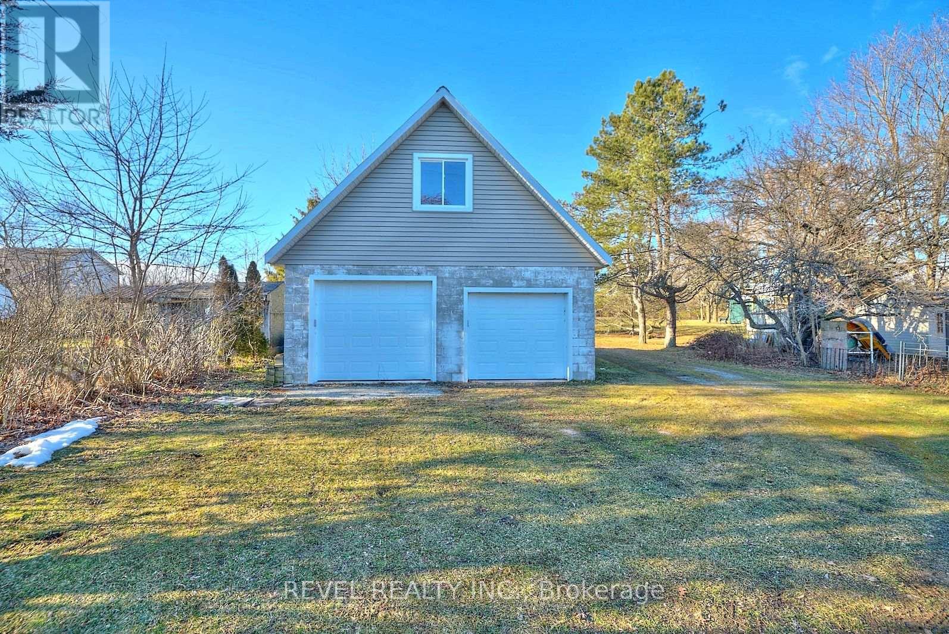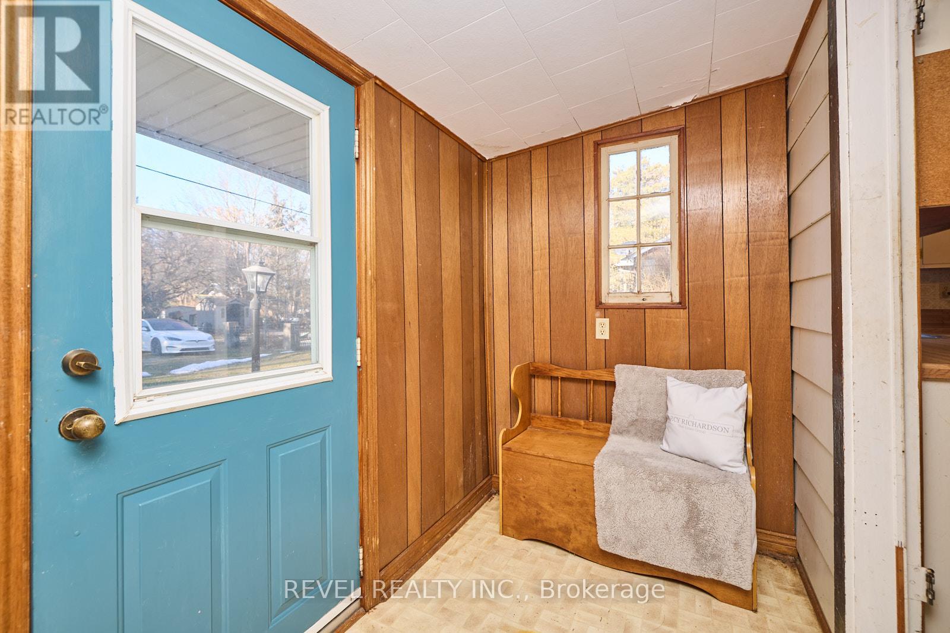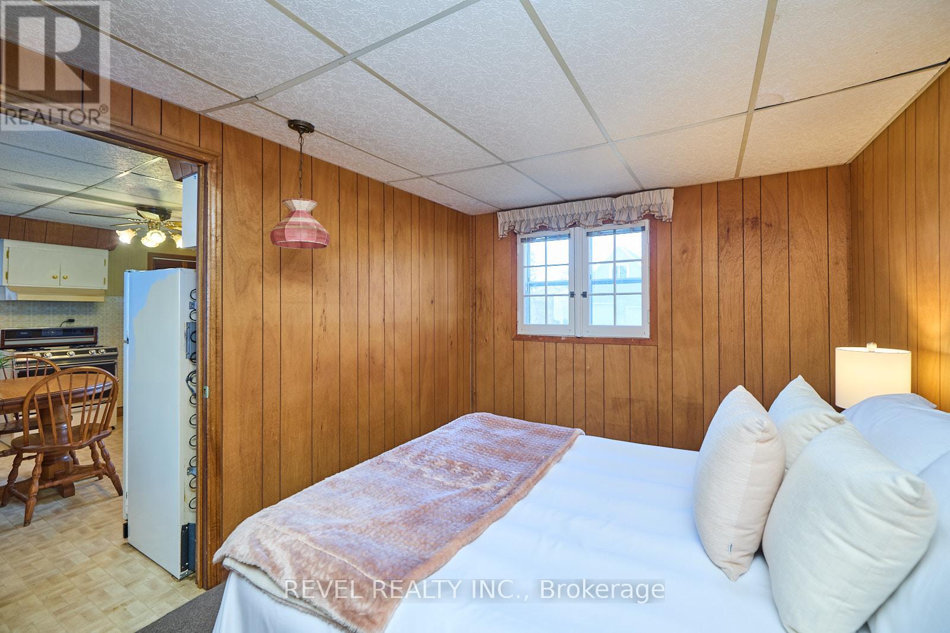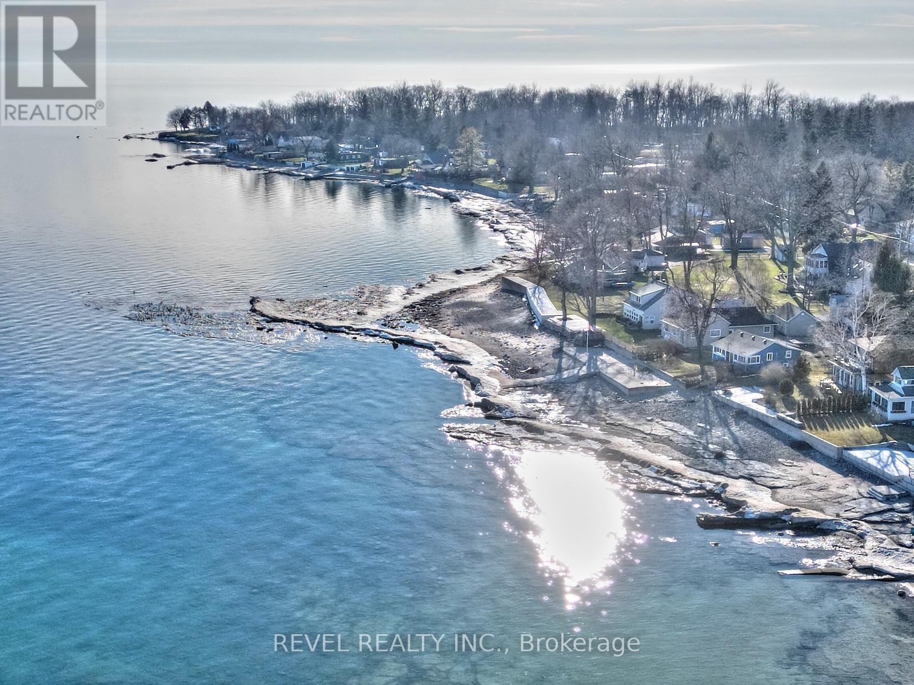11357 Fowler Rd Wainfleet, Ontario L3K 5V4
$924,900
Tranquility awaits at this beautiful, all-season lakefront bungalow located at 11357 Fowler Road! This captivating property is over half an acre in size and comes equipped with a gorgeous beach and a massive, detached double car garage. With breathtaking views of Lake Erie, this home is perfect for those seeking a serene retreat. Complete with three bedrooms, a sunroom, mudroom, 3-piece bathroom, along with a dedicated laundry room, this home is sure to be suitable for a wide range of families. The large eat-in kitchen is ideal for preparing meals. While the living room, with its wood-burning fireplace and spectacular view of the lake, adds an extra touch of comfort. Featuring an impressive loft, the garage is certainly an added bonus. If you enjoy hiking, you'll be pleased to know that Morgan's Point Conservation Area is just a short walk away. While if you prefer to spend your days socializing, soaking in the sun on the sandy shore - you can take a quick drive over to Long Beach.**** EXTRAS **** If you've been searching for the perfect waterfront property to create lasting memories with your family, wait no longer - this is it! (id:46317)
Property Details
| MLS® Number | X8107338 |
| Property Type | Single Family |
| Parking Space Total | 8 |
Building
| Bathroom Total | 1 |
| Bedrooms Above Ground | 3 |
| Bedrooms Total | 3 |
| Architectural Style | Bungalow |
| Construction Style Attachment | Detached |
| Cooling Type | Window Air Conditioner |
| Exterior Finish | Stucco |
| Fireplace Present | Yes |
| Heating Fuel | Natural Gas |
| Heating Type | Forced Air |
| Stories Total | 1 |
| Type | House |
Parking
| Detached Garage |
Land
| Acreage | No |
| Sewer | Septic System |
| Size Irregular | 55.59 X 426.77 Ft |
| Size Total Text | 55.59 X 426.77 Ft|1/2 - 1.99 Acres |
Rooms
| Level | Type | Length | Width | Dimensions |
|---|---|---|---|---|
| Main Level | Sitting Room | 2.39 m | 3 m | 2.39 m x 3 m |
| Main Level | Living Room | 3.53 m | 4.72 m | 3.53 m x 4.72 m |
| Main Level | Sunroom | 4.06 m | 2.41 m | 4.06 m x 2.41 m |
| Main Level | Mud Room | 3.12 m | 1.52 m | 3.12 m x 1.52 m |
| Main Level | Kitchen | 4.19 m | 3.53 m | 4.19 m x 3.53 m |
| Main Level | Utility Room | 2.79 m | 2.24 m | 2.79 m x 2.24 m |
| Main Level | Bathroom | 2.54 m | 1.09 m | 2.54 m x 1.09 m |
| Main Level | Primary Bedroom | 4.01 m | 2.79 m | 4.01 m x 2.79 m |
| Main Level | Bedroom | 2.24 m | 2.24 m | 2.24 m x 2.24 m |
| Main Level | Bedroom | 2.92 m | 2.24 m | 2.92 m x 2.24 m |
https://www.realtor.ca/real-estate/26572574/11357-fowler-rd-wainfleet

Broker
(905) 321-6292
https://darcyrichardson.ca/
https://www.facebook.com/darcyrichardson.revelrealty
https://www.linkedin.com/in/darcy-richardson-cpa/
6a Highway 20 East
Fonthill, Ontario L0S 1E0
(905) 892-1702
(905) 892-1705
Interested?
Contact us for more information

