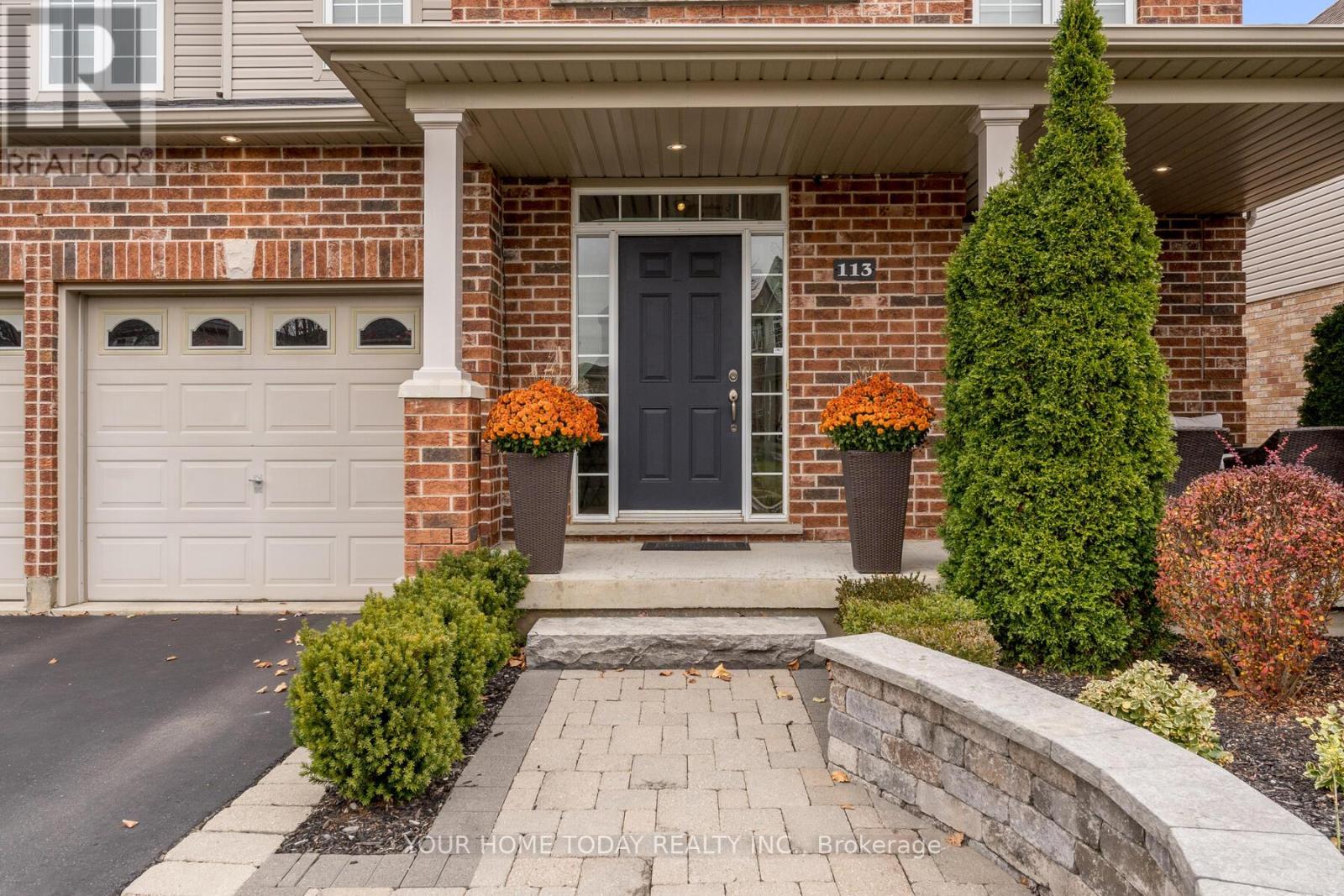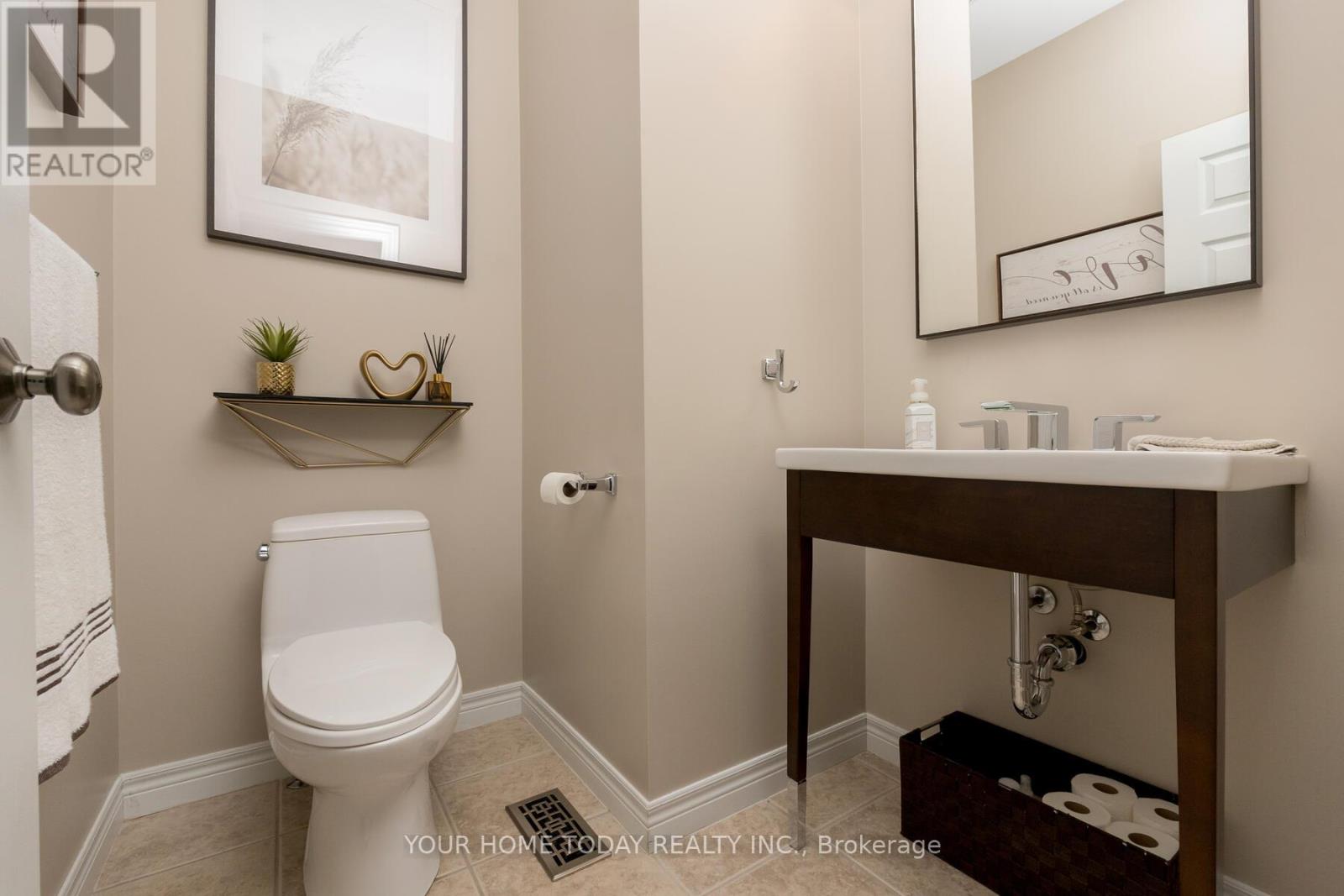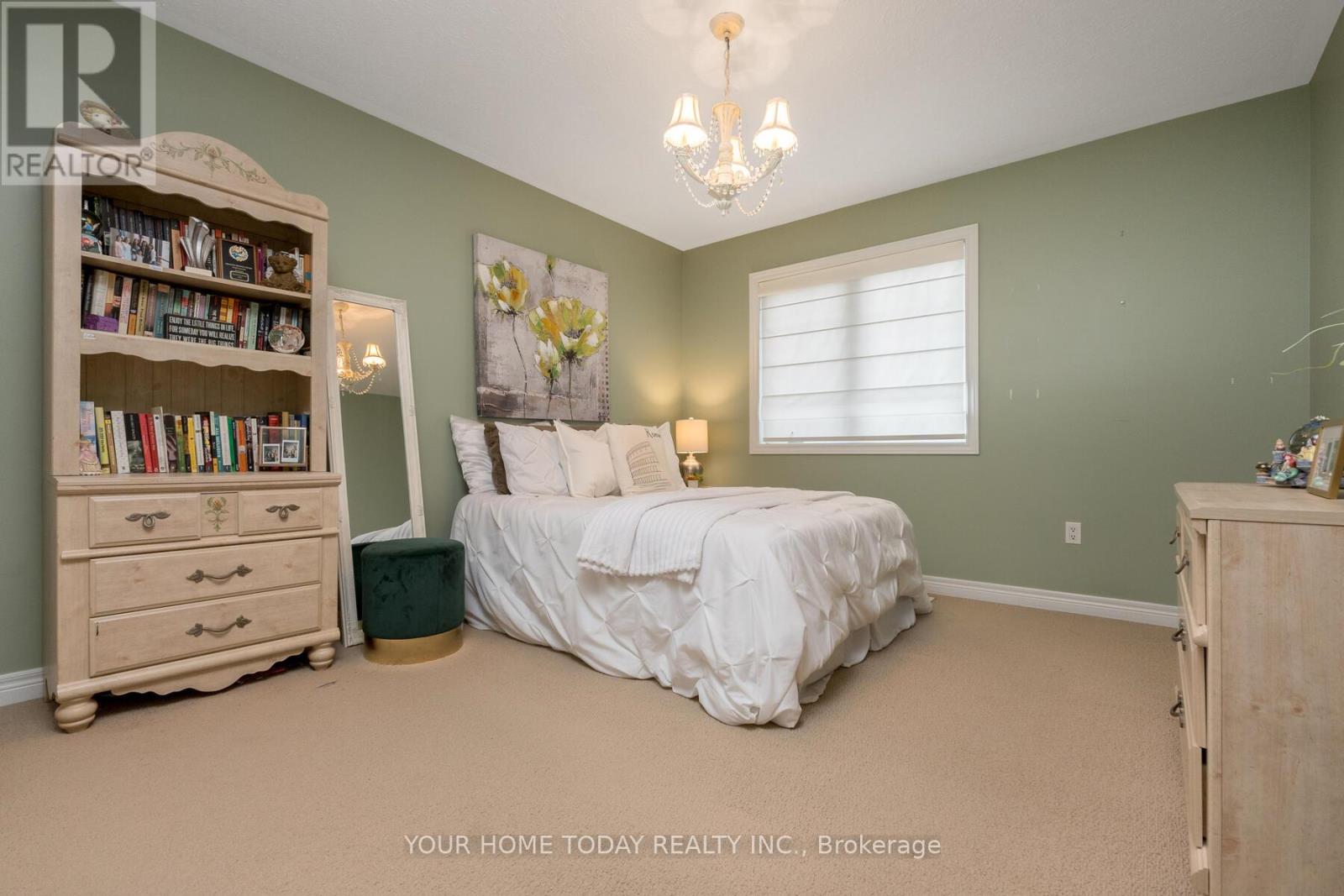113 Wheeler Crt Guelph/eramosa, Ontario N0B 2K0
$1,449,900
Welcome to this stunning 4-bedroom, 3.5-bathroom Charleston built beauty located on a quiet cul-de-sac and finished to perfection inside & out! Gorgeous landscaping w/extensive stone work & an inviting covered porch set the stage for this lovely home. The main level features a spacious foyer w/soaring ceiling & eye-catching staircase. A combined living & dining room are perfect for entertaining guests, while the O/C kitchen/family room, the heart of the home, provide the perfect space for family time. The kitchen features elegant dark cabinetry w/crown & glass detail, glass tiled backsplash, island w/breakfast bar, granite counter, SS appl's, pantry & W/O to tiered deck O/L a nicely landscaped yard. The family room enjoys a stylish gas f/p, vaulted ceiling & large views over the yard. An office, powder room & laundry/mudroom w/gar access complete the level. The upper level has 4 spacious bedrooms & a computer nook. The primary suite features his & her W/I closets & lux 5-pc ensuite.**** EXTRAS **** The finished basement adds to the living space w/rec room, exercise area, music area & 3-pc. Storage & utility space complete the level. Located in the quaint town of Rockwood, close to school, park, conservation area, trails & more! (id:46317)
Property Details
| MLS® Number | X7399986 |
| Property Type | Single Family |
| Community Name | Rockwood |
| Amenities Near By | Beach, Park, Schools |
| Features | Cul-de-sac, Conservation/green Belt |
| Parking Space Total | 4 |
Building
| Bathroom Total | 4 |
| Bedrooms Above Ground | 4 |
| Bedrooms Total | 4 |
| Basement Development | Finished |
| Basement Type | Full (finished) |
| Construction Style Attachment | Detached |
| Cooling Type | Central Air Conditioning |
| Exterior Finish | Brick, Vinyl Siding |
| Fireplace Present | Yes |
| Heating Fuel | Natural Gas |
| Heating Type | Forced Air |
| Stories Total | 2 |
| Type | House |
Parking
| Attached Garage |
Land
| Acreage | No |
| Land Amenities | Beach, Park, Schools |
| Size Irregular | 49.21 X 115.16 Ft |
| Size Total Text | 49.21 X 115.16 Ft |
Rooms
| Level | Type | Length | Width | Dimensions |
|---|---|---|---|---|
| Second Level | Primary Bedroom | 4.86 m | 4.19 m | 4.86 m x 4.19 m |
| Second Level | Bedroom 2 | 3.79 m | 3.48 m | 3.79 m x 3.48 m |
| Second Level | Bedroom 3 | 3.77 m | 3.2 m | 3.77 m x 3.2 m |
| Second Level | Bedroom 4 | 3.74 m | 3.23 m | 3.74 m x 3.23 m |
| Basement | Recreational, Games Room | 11.67 m | 10.55 m | 11.67 m x 10.55 m |
| Basement | Recreational, Games Room | 6.68 m | 4.66 m | 6.68 m x 4.66 m |
| Ground Level | Living Room | 3.93 m | 3.29 m | 3.93 m x 3.29 m |
| Ground Level | Dining Room | 4.25 m | 3.29 m | 4.25 m x 3.29 m |
| Ground Level | Kitchen | 4.05 m | 351 m | 4.05 m x 351 m |
| Ground Level | Eating Area | 4.04 m | 2.96 m | 4.04 m x 2.96 m |
| Ground Level | Family Room | 5.03 m | 4.8 m | 5.03 m x 4.8 m |
| Ground Level | Office | 3.38 m | 2.95 m | 3.38 m x 2.95 m |
https://www.realtor.ca/real-estate/26415572/113-wheeler-crt-guelpheramosa-rockwood

13394 Highway 7
Halton Hills, Ontario L7G 4S4
(905) 877-9001
(905) 877-1415
www.heyray.ca/
Interested?
Contact us for more information










































