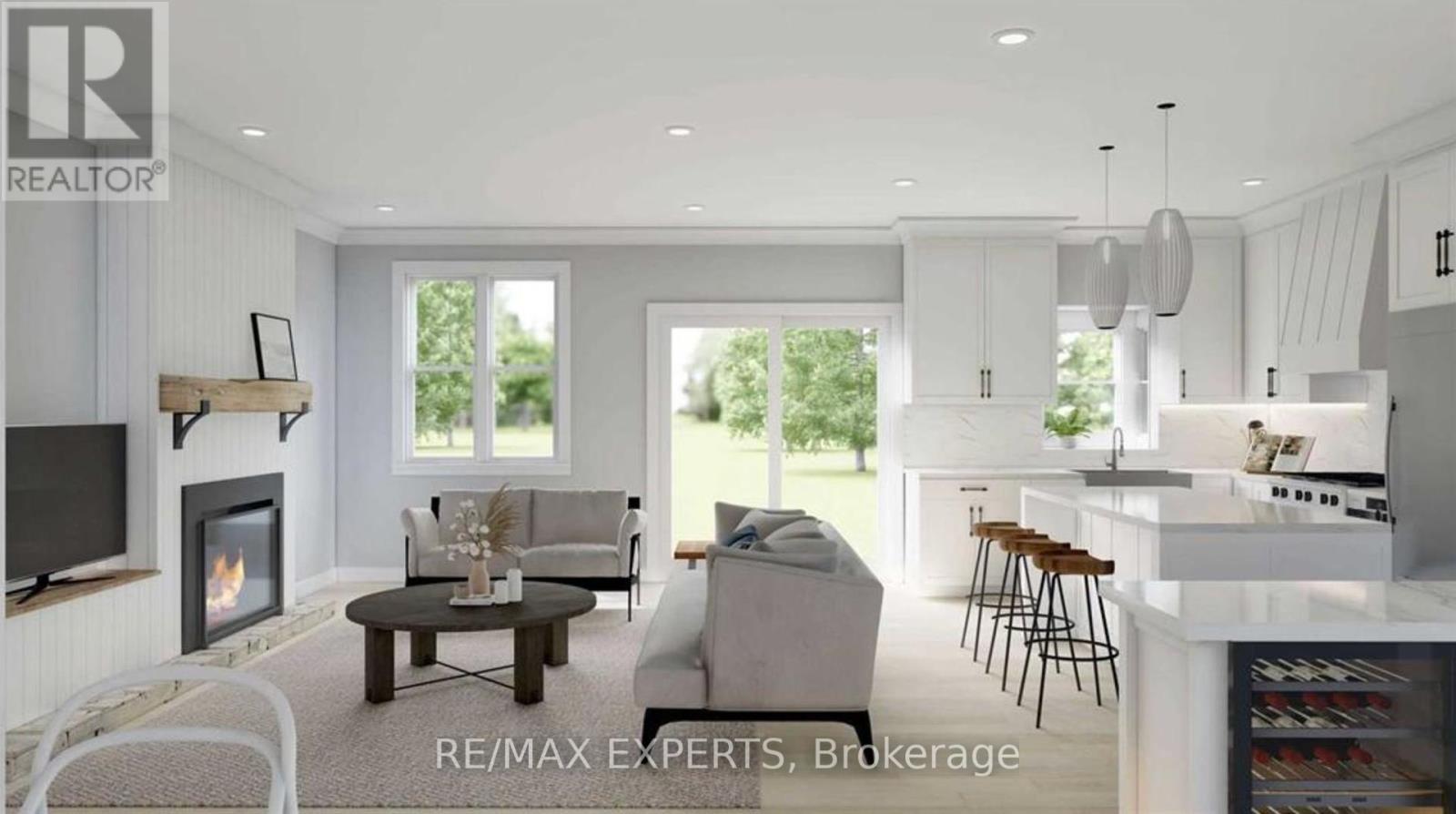#113 -2843 Soyers Lake Rd Dysart Et Al, Ontario K0M 1S0
$869,000
Welcome to Haliburton Pines, where luxury resort living meets unparalleled comfort!featuring soaring 9-foot ceilings, extended 42"" oak cabinets, elegant oak staircases, a convenient garage entrance, second-floor laundry facilities,Indulge in the spaciousness of each large bedroom, complete with its own ensuite bathroom and ample closet space. The main floor offers a generous open-concept layout, perfect for gatherings, while the upper retreat and private entertainment area provide versatile spaces for relaxation and hosting. Step out onto your 12x12 deck and bask in the serenity of your private oasis.Nestled across from the esteemed Pinestone Resort & Golf Course, this community offers proximity to an array of winter and summer recreational activities.With 19 lakes within a 15-minute drive boasting boat ramps and waterfront parks, outdoor enthusiasts will find their paradise. Additionally,This is an exceptional opportunity to become part of a thriving community.**** EXTRAS **** (Fridge, Stove, Dishwasher, Microwave, Full Stacked W&D), Vinyl Floor, Patio/Terrace, Furnace, Ac, Fenced Backyard, 12X12 Deck -- Optional Upgrades: Hardwood Floors, Granite Counter Tops, Stainless Steel Appliances & Upgraded Trim) (id:46317)
Property Details
| MLS® Number | X7355962 |
| Property Type | Single Family |
| Parking Space Total | 1 |
| Pool Type | Inground Pool |
Building
| Bathroom Total | 4 |
| Bedrooms Above Ground | 3 |
| Bedrooms Total | 3 |
| Construction Style Attachment | Attached |
| Cooling Type | Central Air Conditioning |
| Exterior Finish | Stone, Vinyl Siding |
| Fireplace Present | Yes |
| Heating Fuel | Natural Gas |
| Heating Type | Forced Air |
| Stories Total | 2 |
| Type | Row / Townhouse |
Parking
| Garage |
Land
| Acreage | No |
| Size Irregular | 29 X 125 Ft |
| Size Total Text | 29 X 125 Ft |
Rooms
| Level | Type | Length | Width | Dimensions |
|---|---|---|---|---|
| Second Level | Loft | 2.44 m | 2.44 m | 2.44 m x 2.44 m |
| Second Level | Family Room | 4.27 m | 3.66 m | 4.27 m x 3.66 m |
| Second Level | Primary Bedroom | 4.88 m | 4.57 m | 4.88 m x 4.57 m |
| Second Level | Bedroom 2 | 3.66 m | 3.66 m | 3.66 m x 3.66 m |
| Second Level | Bedroom 3 | 4.57 m | 3.66 m | 4.57 m x 3.66 m |
| Ground Level | Foyer | 3.66 m | 1.83 m | 3.66 m x 1.83 m |
| Ground Level | Den | 3.66 m | 2.44 m | 3.66 m x 2.44 m |
| Ground Level | Sitting Room | 2.44 m | 2.44 m | 2.44 m x 2.44 m |
| Ground Level | Dining Room | 5.18 m | 3.66 m | 5.18 m x 3.66 m |
| Ground Level | Living Room | 5.49 m | 4.27 m | 5.49 m x 4.27 m |
| Ground Level | Kitchen | 5.49 m | 3.05 m | 5.49 m x 3.05 m |
Utilities
| Sewer | Installed |
| Electricity | Installed |
https://www.realtor.ca/real-estate/26356987/113-2843-soyers-lake-rd-dysart-et-al
3582 Major Mackenzie Dr W#204
Vaughan, Ontario L4H 3T6
(905) 499-8800
deals@remaxwestexperts.com/
Interested?
Contact us for more information













