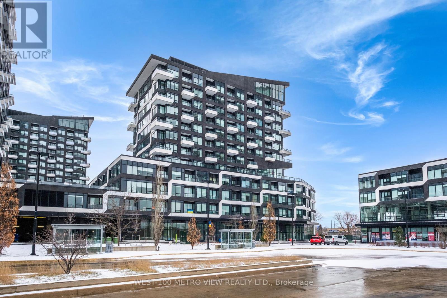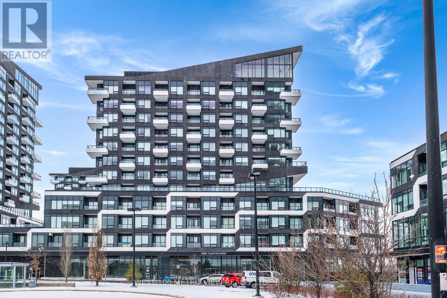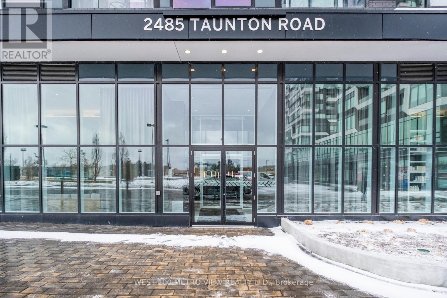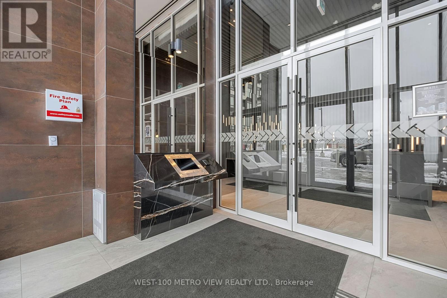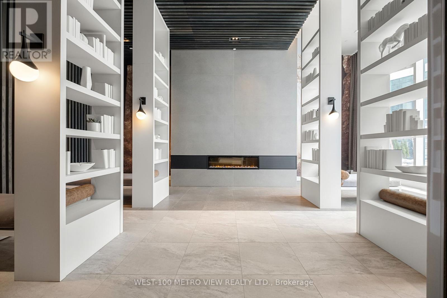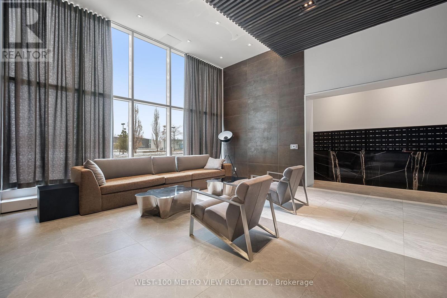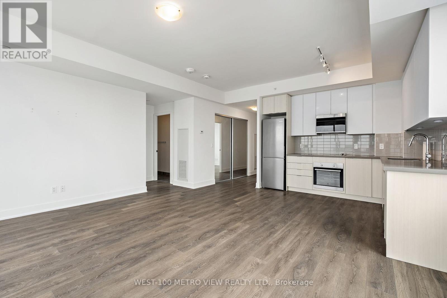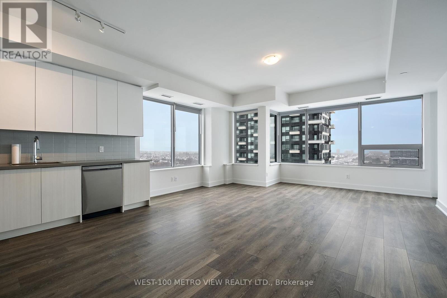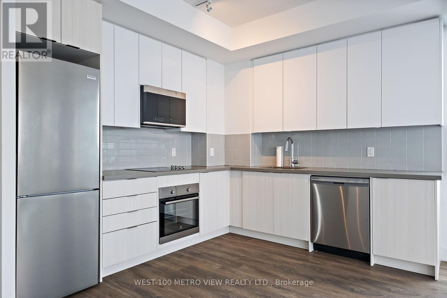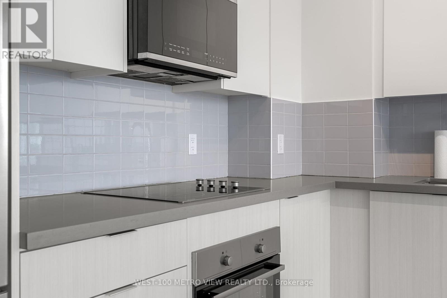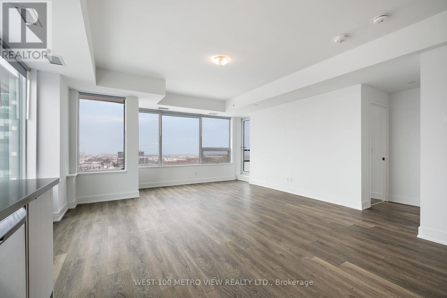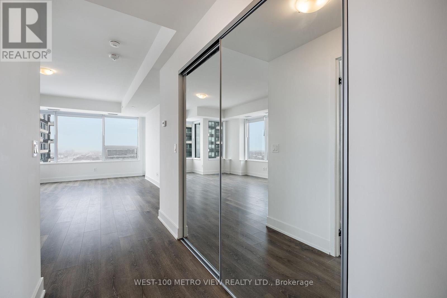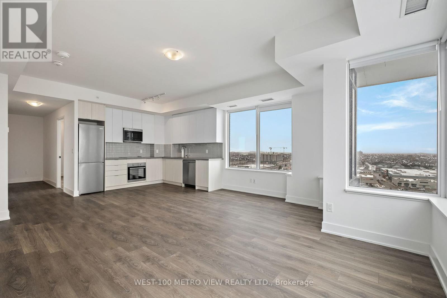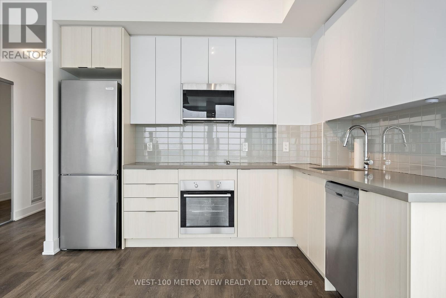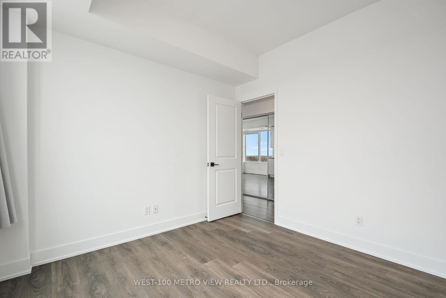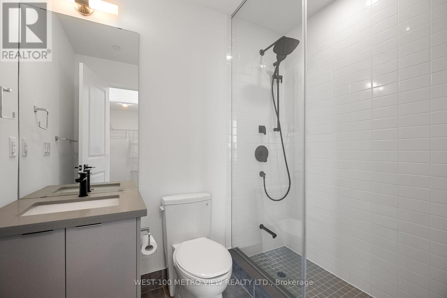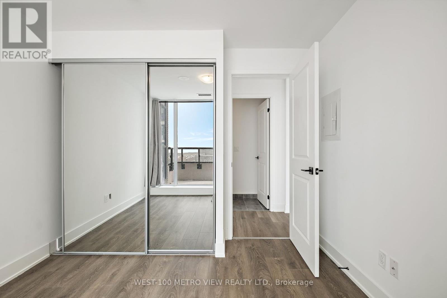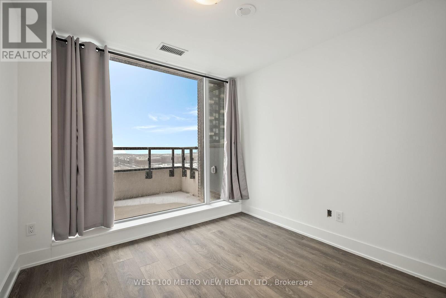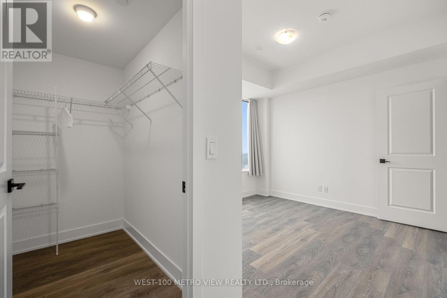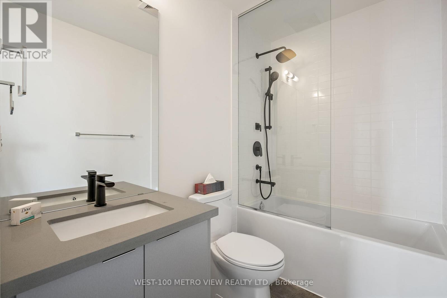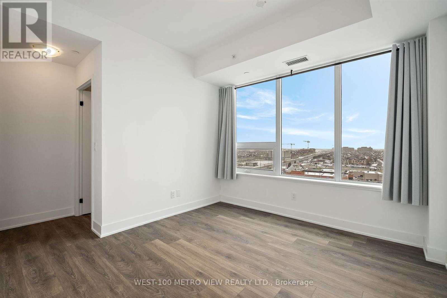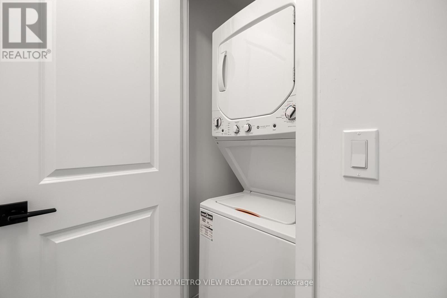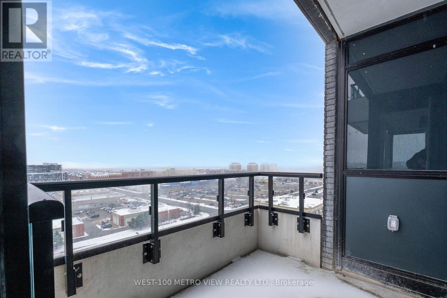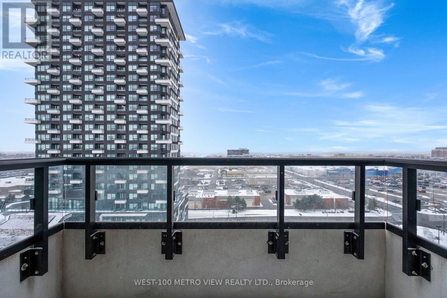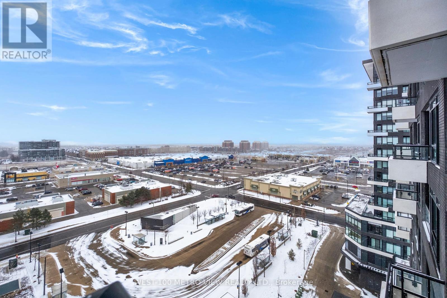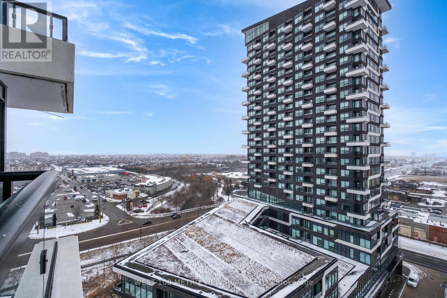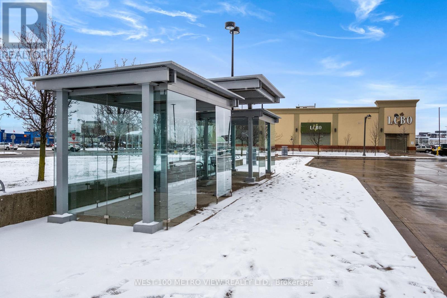#1129 -2485 Taunton Rd Oakville, Ontario L6H 3R7
$815,000Maintenance,
$725 Monthly
Maintenance,
$725 MonthlyStunning Corner One Year New Luxury Unit with 2 Bedrooms, 2 Full Bathrooms, 933 Sq Ft Of Interior Space, plus Balcony with Panoramic Southeast Views of Lake and DT Toronto, Spacious, Bright Open Concept Layout, 9' Smooth Ceilings, Pot Lights, Wide Laminate Flooring Thruout, Walk to all Amenities- Power Center Plaza, Shops, Cafes, Restaurants, Groceries, Banks, and Transit Terminal Steps Away, Highways 407/403 Just Minutes Away. Go Station Less than 10 Minutes Away**** EXTRAS **** High-End Kitchen With Built-In Appliances, Fridge, Cooktop, Oven, Built in Dishwasher, Microwave, Stack Washer and Dryer, Existing Window Blinds/Drapes (id:46317)
Property Details
| MLS® Number | W8168776 |
| Property Type | Single Family |
| Community Name | Uptown Core |
| Amenities Near By | Hospital, Public Transit, Schools |
| Community Features | School Bus |
| Features | Ravine, Balcony |
| Parking Space Total | 1 |
| Pool Type | Outdoor Pool |
Building
| Bathroom Total | 2 |
| Bedrooms Above Ground | 2 |
| Bedrooms Total | 2 |
| Amenities | Storage - Locker, Security/concierge, Visitor Parking, Exercise Centre, Recreation Centre |
| Cooling Type | Central Air Conditioning |
| Heating Fuel | Natural Gas |
| Heating Type | Forced Air |
| Type | Apartment |
Parking
| Visitor Parking |
Land
| Acreage | No |
| Land Amenities | Hospital, Public Transit, Schools |
Rooms
| Level | Type | Length | Width | Dimensions |
|---|---|---|---|---|
| Main Level | Foyer | Measurements not available | ||
| Main Level | Kitchen | Measurements not available | ||
| Main Level | Living Room | Measurements not available | ||
| Main Level | Dining Room | Measurements not available | ||
| Main Level | Primary Bedroom | Measurements not available | ||
| Main Level | Bedroom 2 | Measurements not available |
https://www.realtor.ca/real-estate/26661306/1129-2485-taunton-rd-oakville-uptown-core
Broker of Record
(905) 238-8336
129 Fairview Road West
Mississauga, Ontario L5B 1K7
(905) 238-8336
(905) 238-0020
Interested?
Contact us for more information

