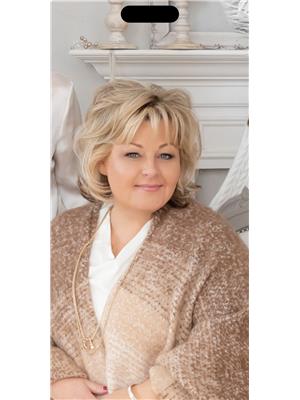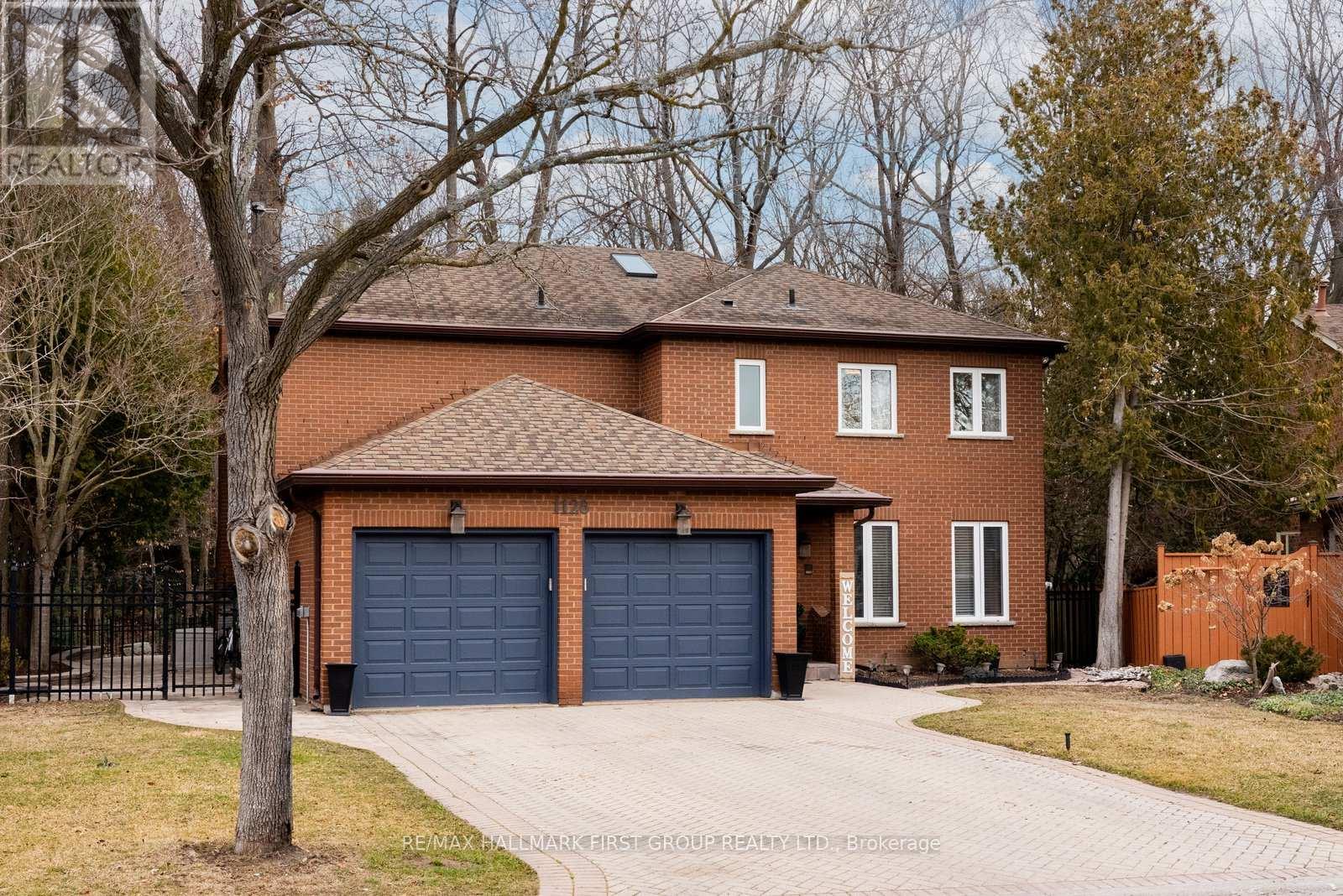1126 Timber Crt Pickering, Ontario L1X 1T3
$1,650,000
Nestled Amongst The Tranquility Of One Of Pickering's Exclusive Cul-De-Sacs, This Incredible Ravine Lot Offers Serenity At Its Best. This Stunning Executive Home Stands As A Testament To Luxury Living. An Impeccably Renovated Show Piece, This Residence Offers A Seamless Blend Of Elegance, Comfort & Natures Beauty. Promising A Lifestyle Of Unparalleled Refinement Only 30 Minutes To Downtown Toronto. Each Room Displays Ample Size Perfect For Any Family. 4 Bedrooms, 4 Bathrooms, Tastefully Renovated Kitchen With Vaulted Ceilings, Green House Windows Over-Looking Serene Privacy. Fully Finished Basement With Office Space Two Rec Rooms & 3Pc Bath. Relax In The Newer Hot tub, Enjoy The Quiet Nights. This One Is For The Most Discerning Buyer. See Detailed Summary Attached For All The Updates & Upgrades.**** EXTRAS **** Exceptional Schools, Access to 401/407 GO Transit & All Amenities Close By (id:46317)
Property Details
| MLS® Number | E8141340 |
| Property Type | Single Family |
| Community Name | Liverpool |
| Parking Space Total | 6 |
Building
| Bathroom Total | 4 |
| Bedrooms Above Ground | 4 |
| Bedrooms Total | 4 |
| Basement Development | Finished |
| Basement Type | N/a (finished) |
| Construction Style Attachment | Detached |
| Cooling Type | Central Air Conditioning |
| Exterior Finish | Brick |
| Fireplace Present | Yes |
| Heating Fuel | Natural Gas |
| Heating Type | Forced Air |
| Stories Total | 2 |
| Type | House |
Parking
| Attached Garage |
Land
| Acreage | No |
| Size Irregular | 52.28 X 292.62 Ft |
| Size Total Text | 52.28 X 292.62 Ft |
Rooms
| Level | Type | Length | Width | Dimensions |
|---|---|---|---|---|
| Second Level | Primary Bedroom | 3.89 m | 4.95 m | 3.89 m x 4.95 m |
| Second Level | Bedroom 2 | 4.1 m | 3.04 m | 4.1 m x 3.04 m |
| Second Level | Bedroom 3 | 4.09 m | 3.78 m | 4.09 m x 3.78 m |
| Second Level | Bedroom 4 | 3.55 m | 3.82 m | 3.55 m x 3.82 m |
| Basement | Recreational, Games Room | 5.63 m | 11.83 m | 5.63 m x 11.83 m |
| Basement | Office | 3.74 m | 2.64 m | 3.74 m x 2.64 m |
| Basement | Recreational, Games Room | 7.53 m | 3.73 m | 7.53 m x 3.73 m |
| Main Level | Living Room | 3.81 m | 5.44 m | 3.81 m x 5.44 m |
| Main Level | Dining Room | 3.82 m | 3.97 m | 3.82 m x 3.97 m |
| Main Level | Kitchen | 3.98 m | 6.63 m | 3.98 m x 6.63 m |
| Main Level | Family Room | 3.86 m | 5.58 m | 3.86 m x 5.58 m |
https://www.realtor.ca/real-estate/26621768/1126-timber-crt-pickering-liverpool


1154 Kingston Road
Pickering, Ontario L1V 1B4
(905) 831-3300
(905) 831-8147
www.remaxhallmark.com/Hallmark-Durham


1154 Kingston Road
Pickering, Ontario L1V 1B4
(905) 831-3300
(905) 831-8147
www.remaxhallmark.com/Hallmark-Durham
Interested?
Contact us for more information










































