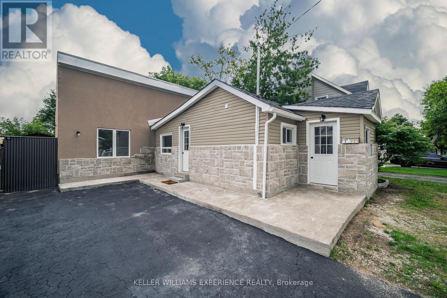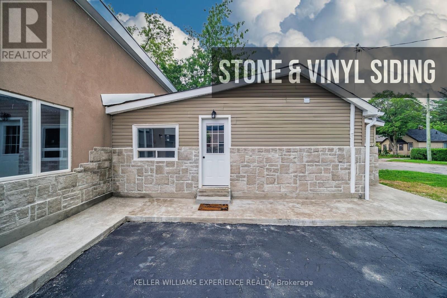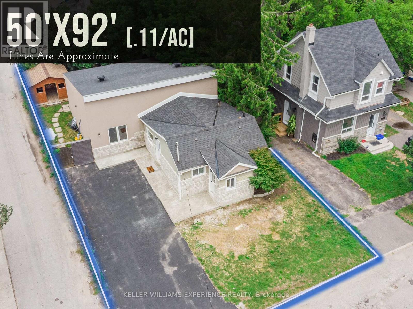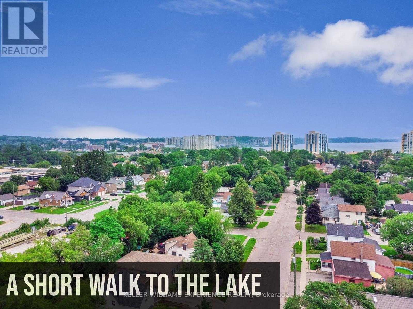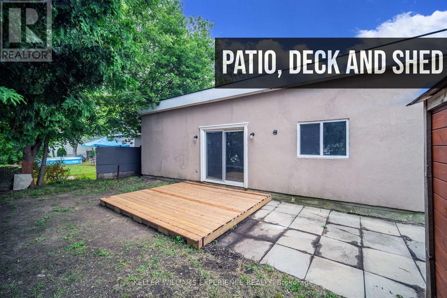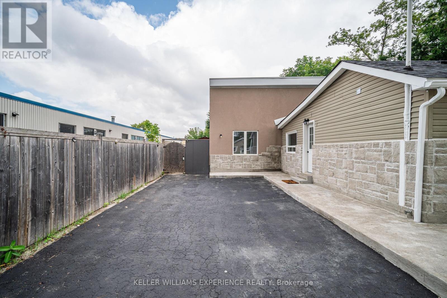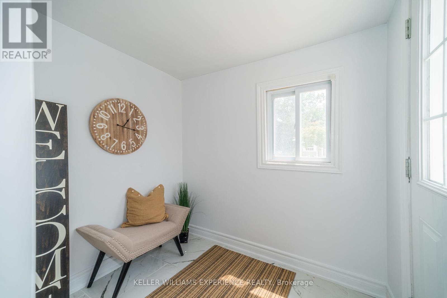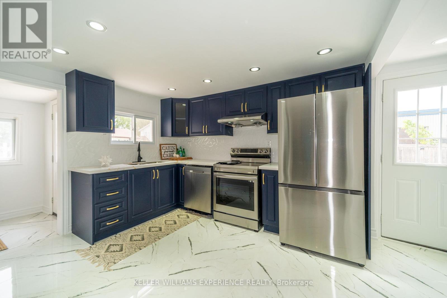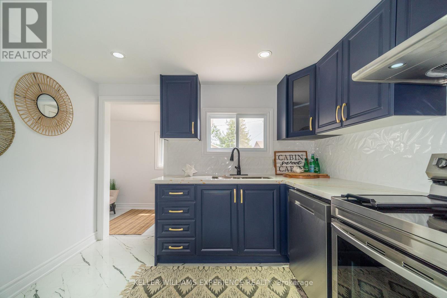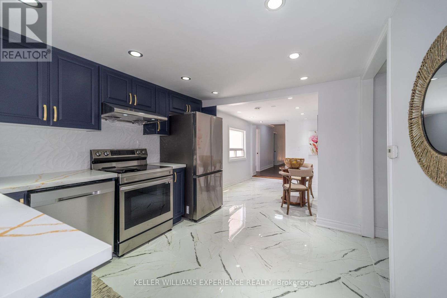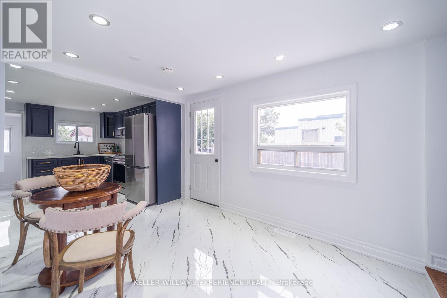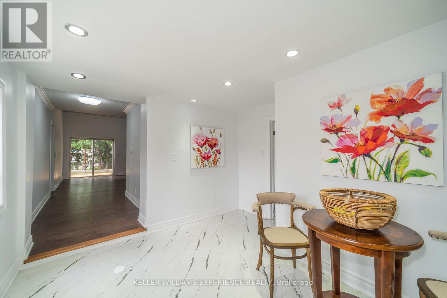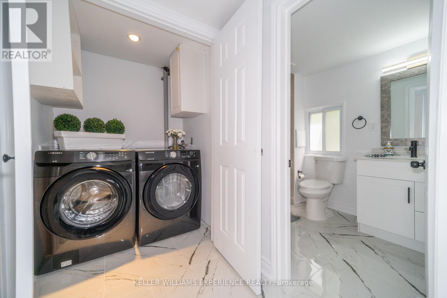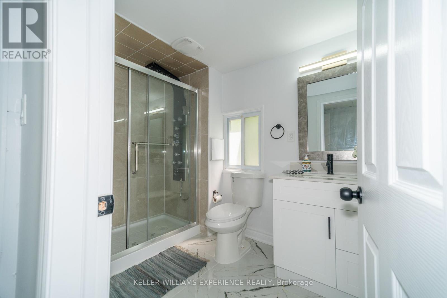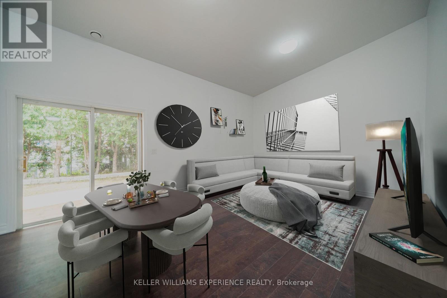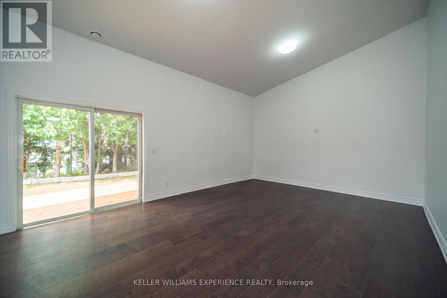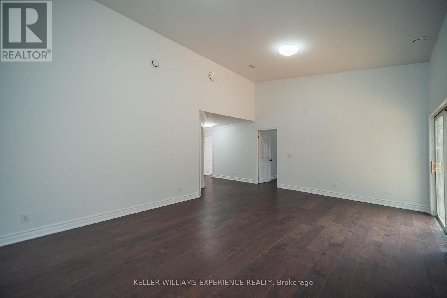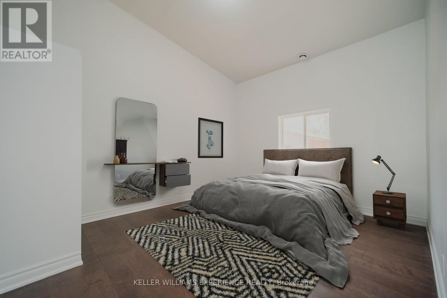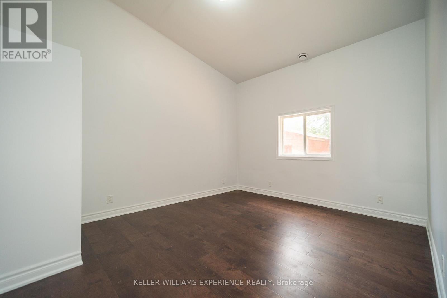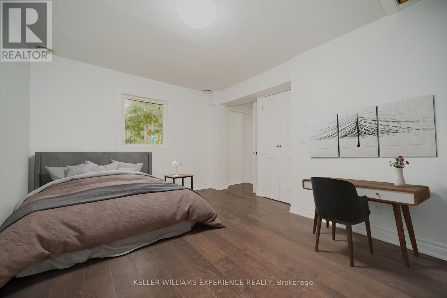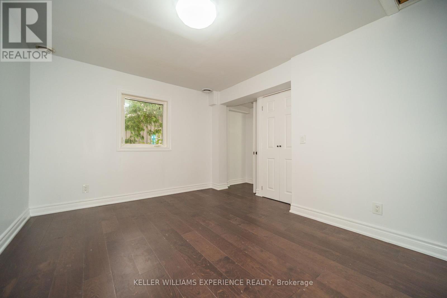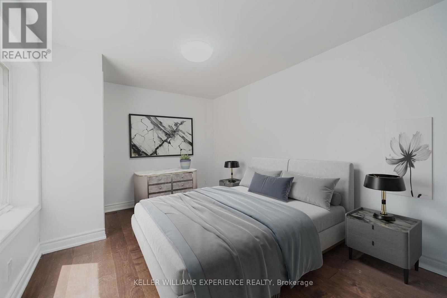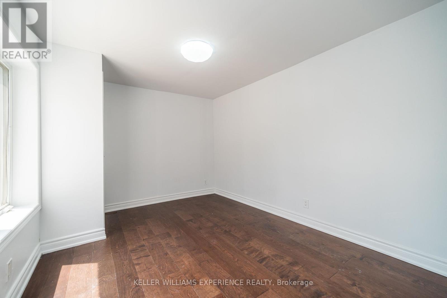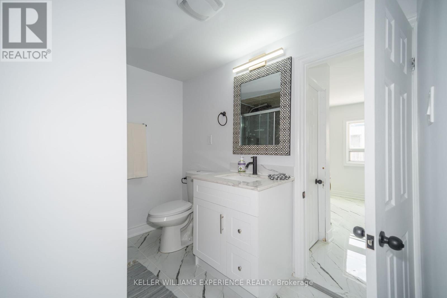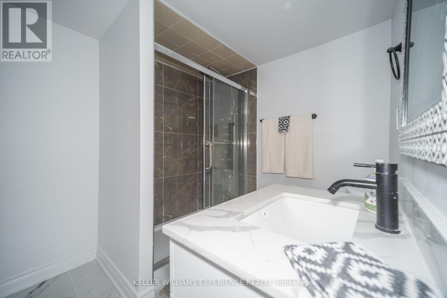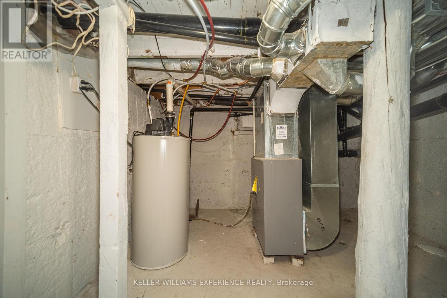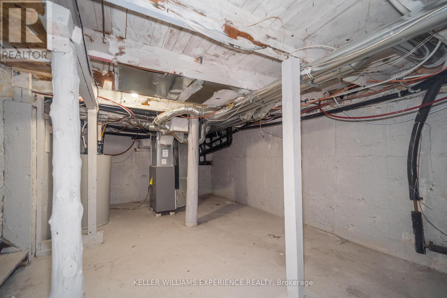112 John St Barrie, Ontario L4N 2K8
$669,900
This downtown Lakeshore area property renovated in 2023, offers 3 spacious bedrooms with large closets and windows, plus 2 fully upgraded bathrooms, providing ample space for comfortable living and great rental income. As you step inside, you'll be captivated by the modern elegance and warmth that radiates throughout the interior, thanks to recent additions. The family room, boasting a stunning cathedral ceiling, creates an open and inviting atmosphere, perfect for gatherings or peaceful moments of solitude. The stylish kitchen is a chef's dream, featuring top-of-the-line appliances, sleek countertops, and plenty of storage space. Prepare delicious meals and create lasting memories with friends and family in this inviting culinary haven. The primary bedroom offers a tranquil retreat with a semi-ensuite bathroom, allowing you to unwind after a long day. The additional bedrooms are versatile and can serve as cozy guest rooms, home offices, or playrooms. (id:46317)
Property Details
| MLS® Number | S8169016 |
| Property Type | Single Family |
| Community Name | Lakeshore |
| Amenities Near By | Marina, Park, Place Of Worship, Public Transit |
| Parking Space Total | 6 |
Building
| Bathroom Total | 2 |
| Bedrooms Above Ground | 3 |
| Bedrooms Total | 3 |
| Architectural Style | Bungalow |
| Basement Development | Unfinished |
| Basement Type | Partial (unfinished) |
| Construction Style Attachment | Detached |
| Cooling Type | Central Air Conditioning |
| Exterior Finish | Stone, Vinyl Siding |
| Heating Fuel | Natural Gas |
| Heating Type | Forced Air |
| Stories Total | 1 |
| Type | House |
Land
| Acreage | No |
| Land Amenities | Marina, Park, Place Of Worship, Public Transit |
| Size Irregular | 50 X 92 Ft ; 50.05ft X 92.27ft X 50.05ft X 92.27ft |
| Size Total Text | 50 X 92 Ft ; 50.05ft X 92.27ft X 50.05ft X 92.27ft|1/2 - 1.99 Acres |
| Surface Water | Lake/pond |
Rooms
| Level | Type | Length | Width | Dimensions |
|---|---|---|---|---|
| Main Level | Foyer | 1.7 m | 2.16 m | 1.7 m x 2.16 m |
| Main Level | Kitchen | 3.06 m | 3.51 m | 3.06 m x 3.51 m |
| Main Level | Family Room | 4.19 m | 6.06 m | 4.19 m x 6.06 m |
| Main Level | Dining Room | 3.52 m | 2.55 m | 3.52 m x 2.55 m |
| Main Level | Laundry Room | 1.29 m | 1.54 m | 1.29 m x 1.54 m |
| Main Level | Primary Bedroom | 4.27 m | 3.41 m | 4.27 m x 3.41 m |
| Main Level | Bedroom 2 | 3.83 m | 4.24 m | 3.83 m x 4.24 m |
| Main Level | Bedroom 3 | 3.85 m | 3.04 m | 3.85 m x 3.04 m |
| Main Level | Bathroom | 2.68 m | 1.81 m | 2.68 m x 1.81 m |
| Main Level | Bathroom | 2.21 m | 2.62 m | 2.21 m x 2.62 m |
Utilities
| Sewer | Installed |
| Natural Gas | Installed |
| Electricity | Installed |
| Cable | Installed |
https://www.realtor.ca/real-estate/26661689/112-john-st-barrie-lakeshore
516 Bryne Drive, Unit I, 105898
Barrie, Ontario L4N 9P6
(705) 720-2200
(705) 733-2200
Interested?
Contact us for more information

