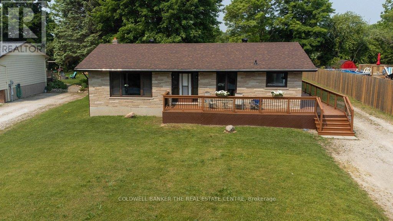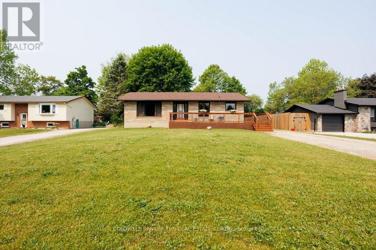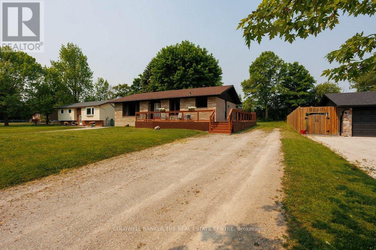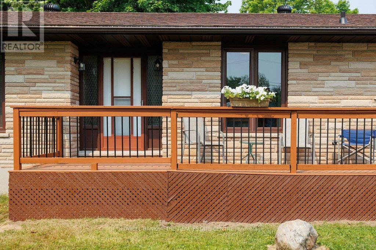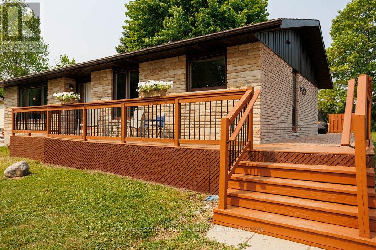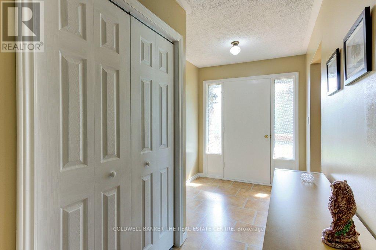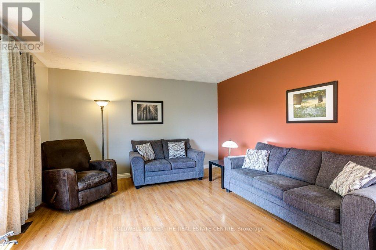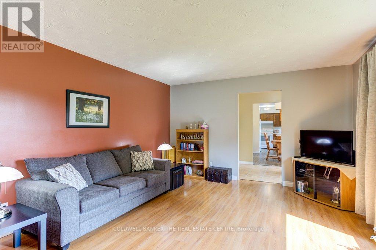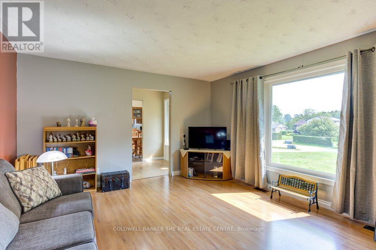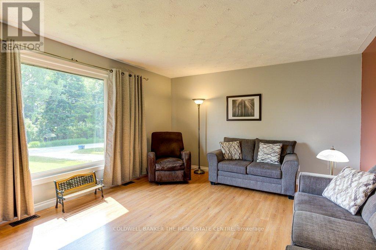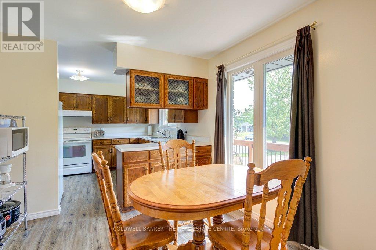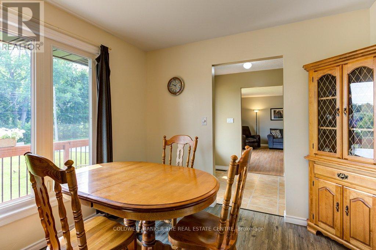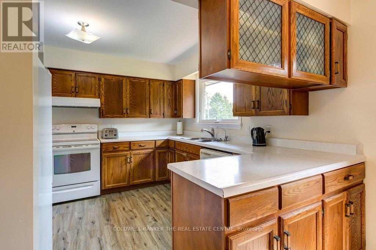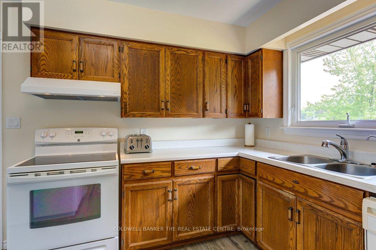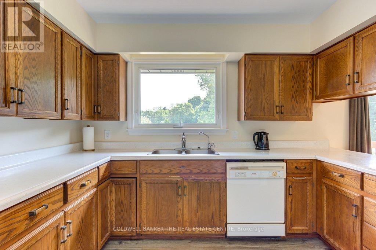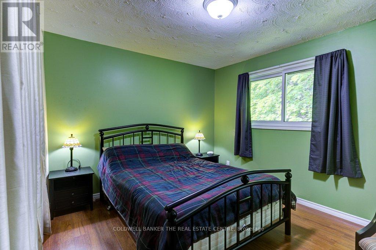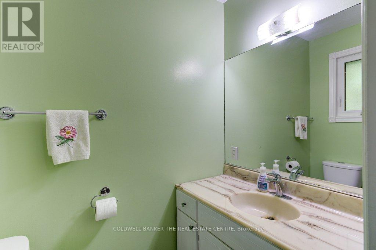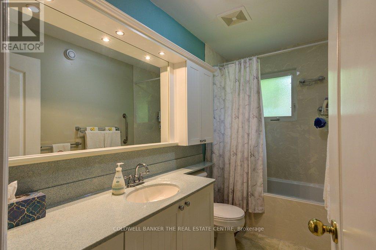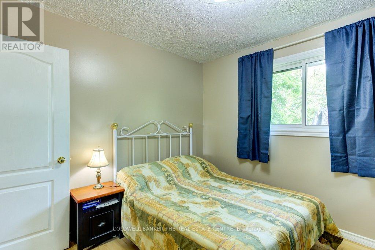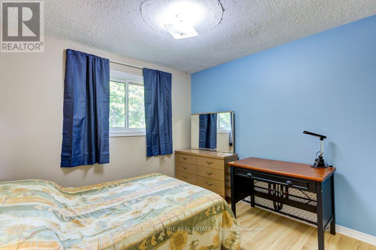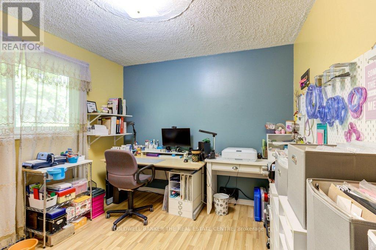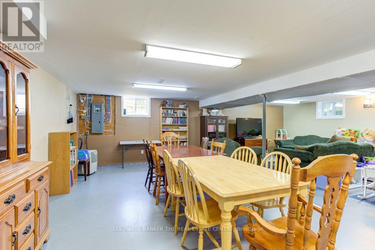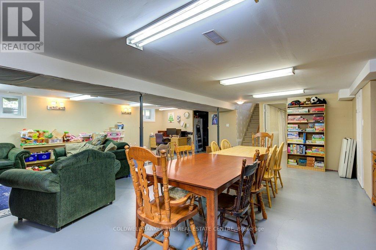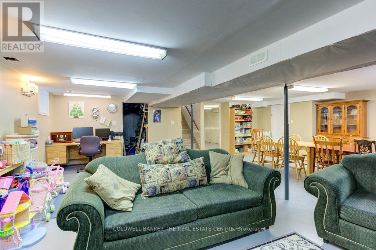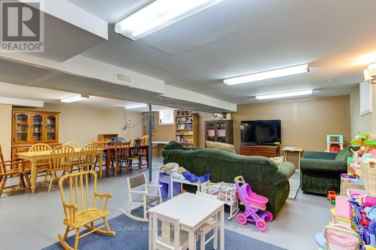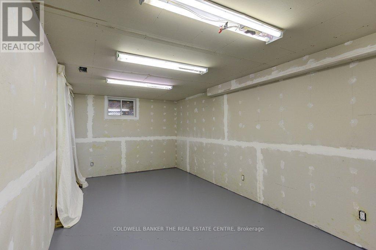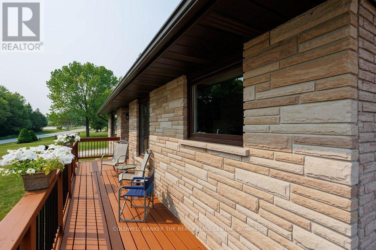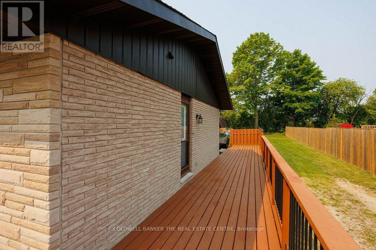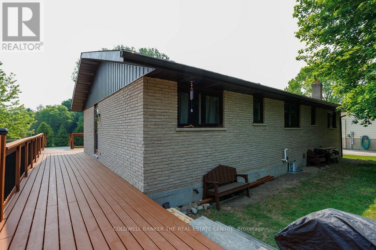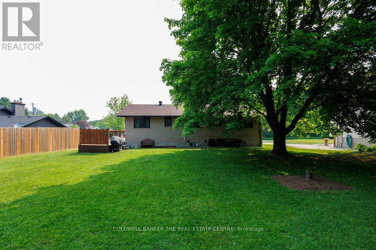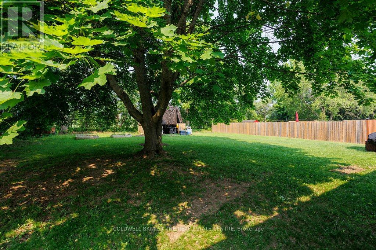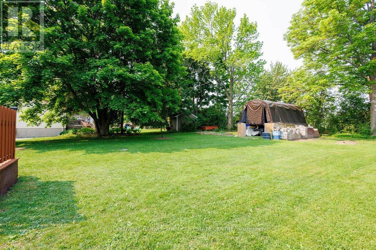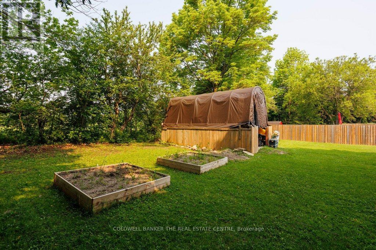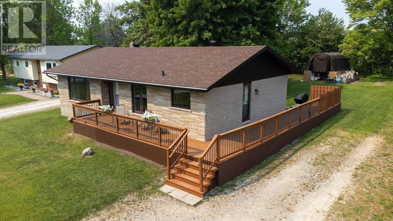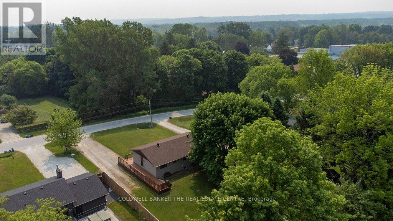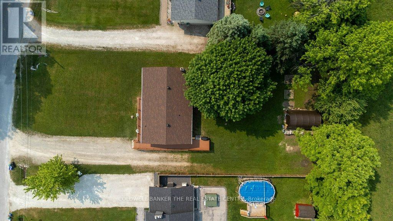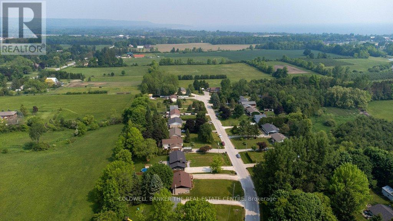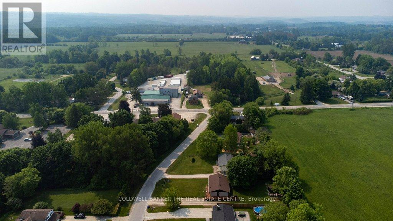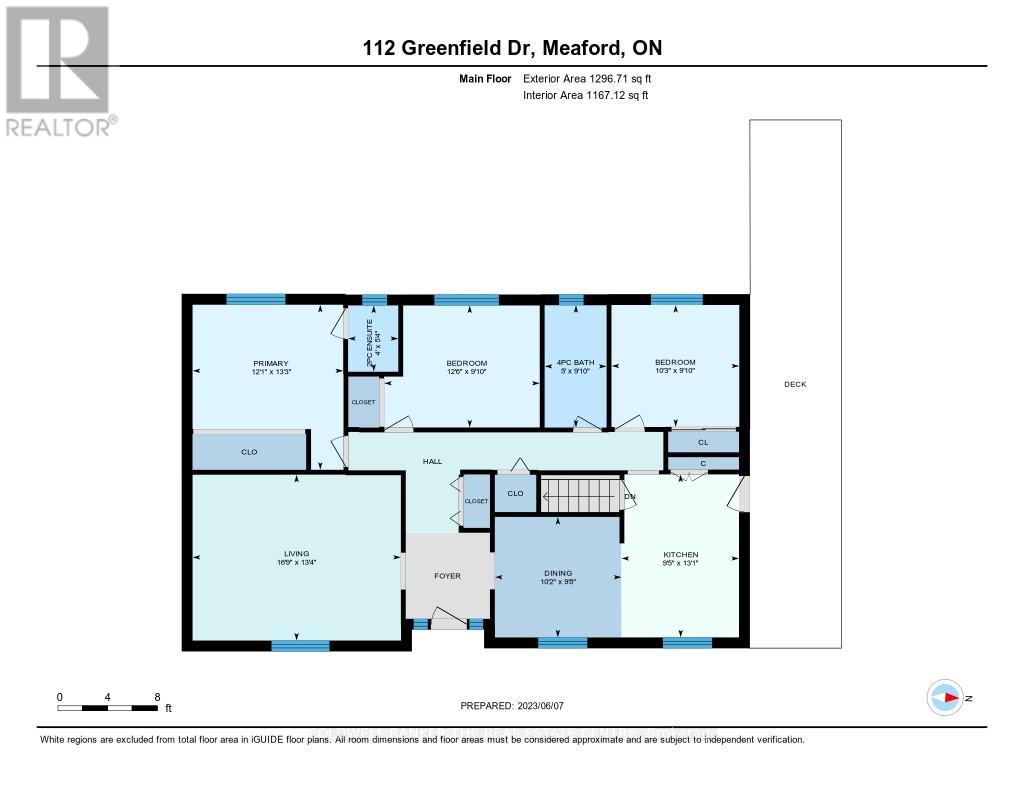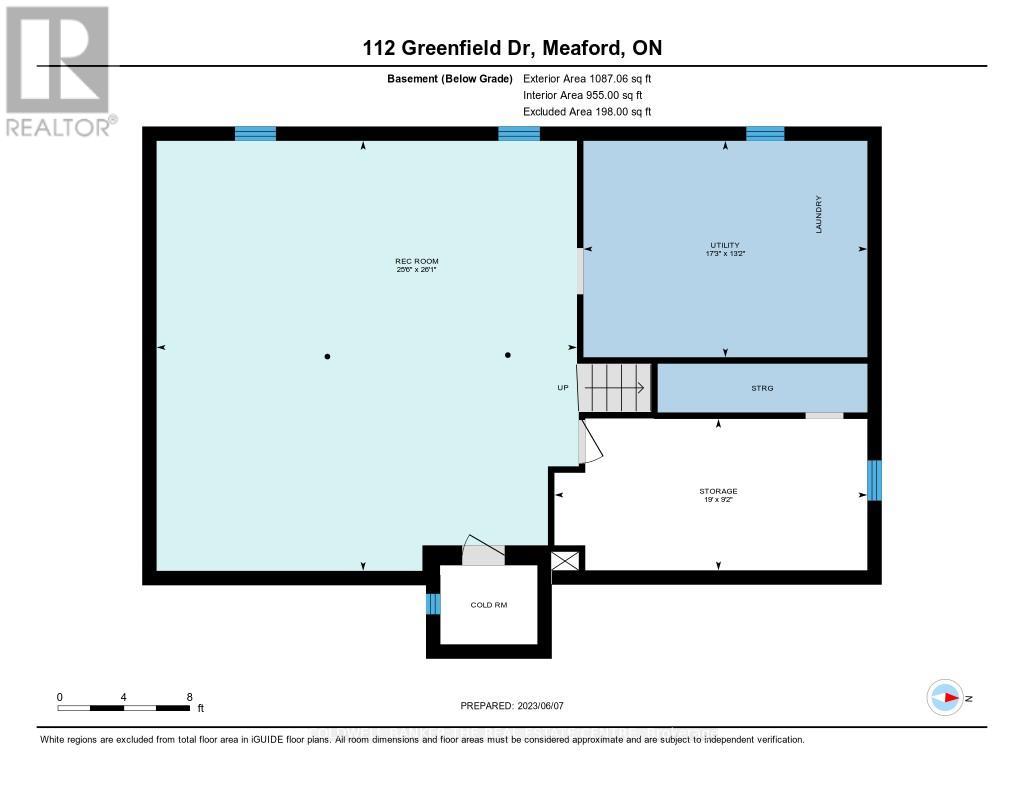112 Greenfield Dr Meaford, Ontario N4L 1W6
$665,000
Charming bungalow on a quiet cul-de-sac in a great neighbourhood. Situated on a large .33-ac lot, backing onto a greenspace lined by mature trees. This is a great home for those who like to entertain, with the spacious backyard, L-shaped porch, and a double-wide driveway that allows enough room to park 8 - 10 cars. The layout is great for the growing family, with plenty of extra space in the full, partially-finished basement. Conveniently located within 5 minutes of all amenities, including lots of shopping and restaurants in downtown Meaford and Georgian Bay, and 20 minutes from the all-season activities and skiing at beautiful Blue Mountain.**** EXTRAS **** Directions: From ON-26 West, turn left onto Edwin St., turn left onto Miller St., turn right onto Greenfield Dr. Cross streets: Grey Rd 12 & Greenfield Drive. (id:46317)
Property Details
| MLS® Number | X8126492 |
| Property Type | Single Family |
| Community Name | Meaford |
| Amenities Near By | Place Of Worship, Schools, Ski Area |
| Community Features | School Bus |
| Features | Cul-de-sac |
| Parking Space Total | 8 |
Building
| Bathroom Total | 3 |
| Bedrooms Above Ground | 3 |
| Bedrooms Below Ground | 1 |
| Bedrooms Total | 4 |
| Architectural Style | Bungalow |
| Basement Development | Partially Finished |
| Basement Type | Full (partially Finished) |
| Construction Style Attachment | Detached |
| Cooling Type | Central Air Conditioning |
| Exterior Finish | Brick, Stone |
| Heating Fuel | Natural Gas |
| Heating Type | Forced Air |
| Stories Total | 1 |
| Type | House |
Land
| Acreage | No |
| Land Amenities | Place Of Worship, Schools, Ski Area |
| Sewer | Septic System |
| Size Irregular | 81.57 X 188.45 Ft ; M/l As Per Mpac |
| Size Total Text | 81.57 X 188.45 Ft ; M/l As Per Mpac |
Rooms
| Level | Type | Length | Width | Dimensions |
|---|---|---|---|---|
| Basement | Recreational, Games Room | 7.96 m | 7.78 m | 7.96 m x 7.78 m |
| Basement | Utility Room | 5.25 m | 4.01 m | 5.25 m x 4.01 m |
| Basement | Other | 5.79 m | 2.8 m | 5.79 m x 2.8 m |
| Main Level | Living Room | 5.15 m | 4.07 m | 5.15 m x 4.07 m |
| Main Level | Dining Room | 3.1 m | 2.95 m | 3.1 m x 2.95 m |
| Main Level | Kitchen | 4 m | 2.88 m | 4 m x 2.88 m |
| Main Level | Primary Bedroom | 4.05 m | 3.69 m | 4.05 m x 3.69 m |
| Main Level | Bathroom | 1.62 m | 1.23 m | 1.62 m x 1.23 m |
| Main Level | Bedroom 2 | 3.81 m | 2.99 m | 3.81 m x 2.99 m |
| Main Level | Bedroom 3 | 3.13 m | 2.99 m | 3.13 m x 2.99 m |
Utilities
| Natural Gas | Installed |
| Electricity | Installed |
| Cable | Available |
https://www.realtor.ca/real-estate/26599925/112-greenfield-dr-meaford-meaford
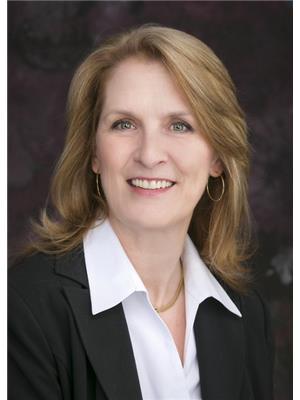
Salesperson
(647) 212-5798
(800) 990-3326
www.ingridmcneill.com/
https://www.facebook.com/McNEILLINGRID
https://www.linkedin.com/in/ingridmcneill/

966 Innisfil Beach Road, 100432
Innisfil, Ontario L9S 2B5
(705) 436-5111
(705) 436-7630

966 Innisfil Beach Road, 100432
Innisfil, Ontario L9S 2B5
(705) 436-5111
(705) 436-7630
Interested?
Contact us for more information

