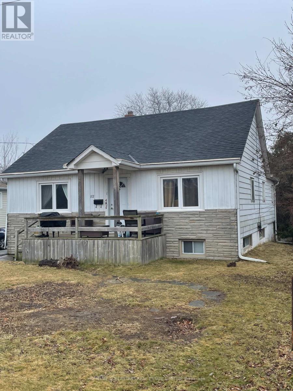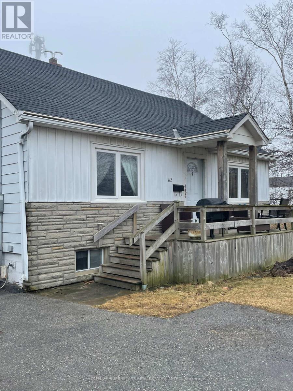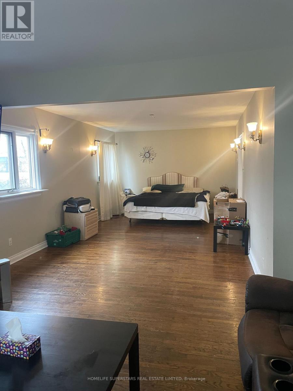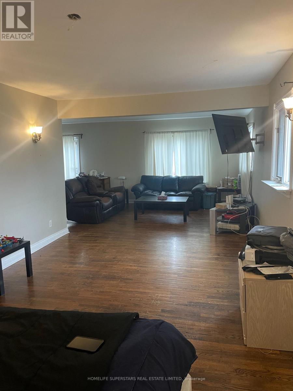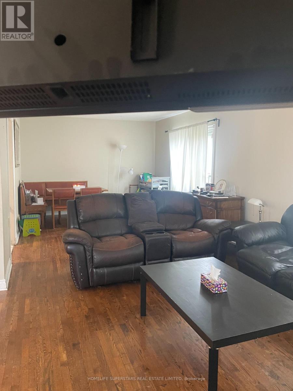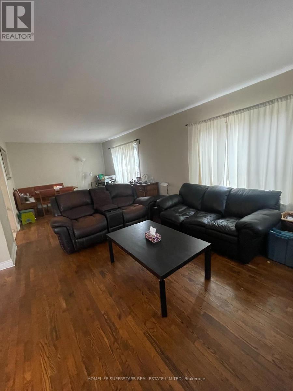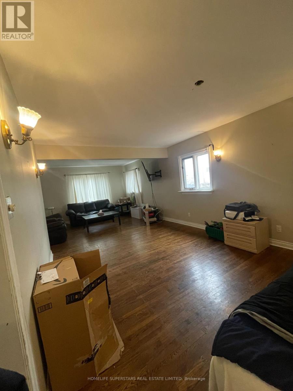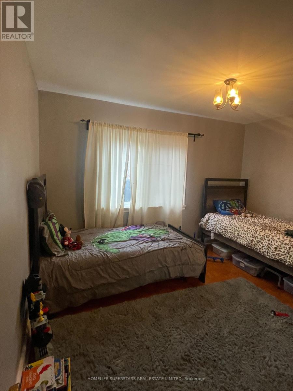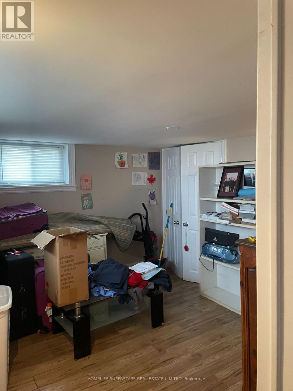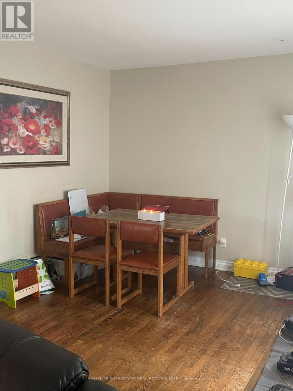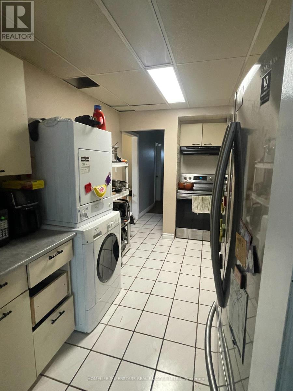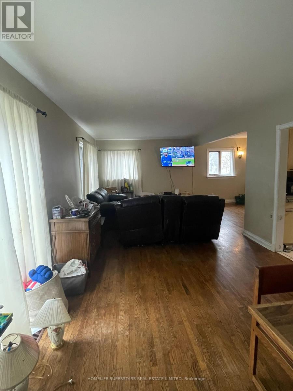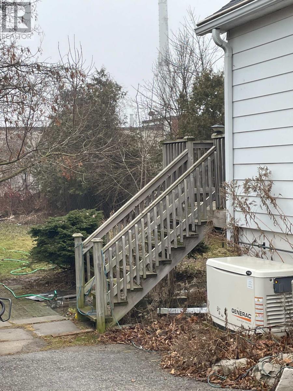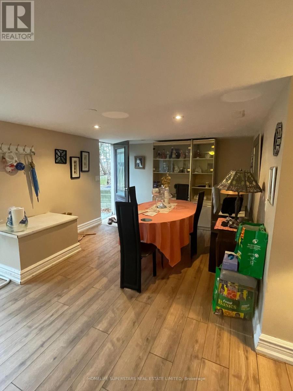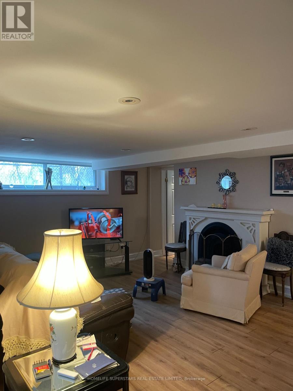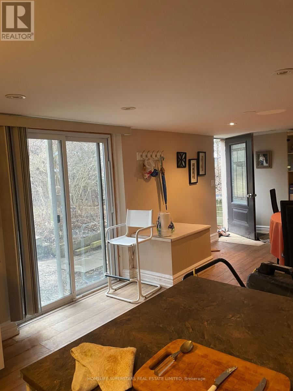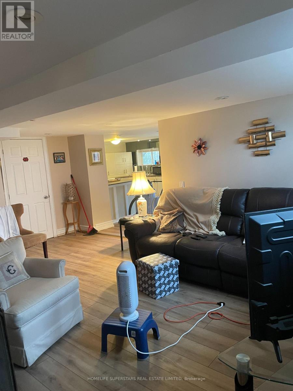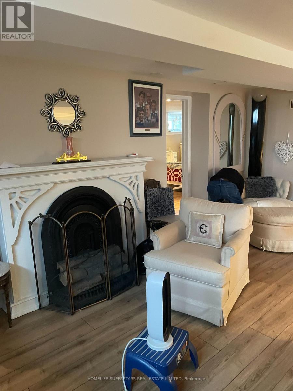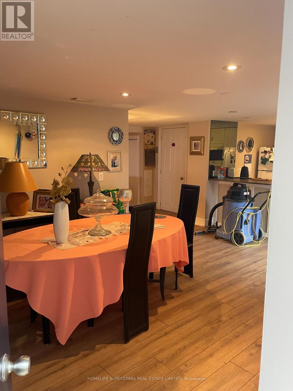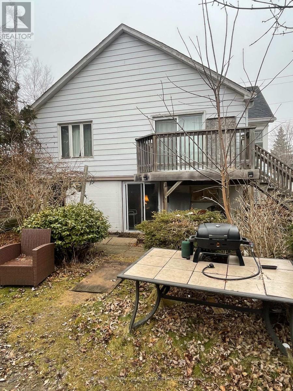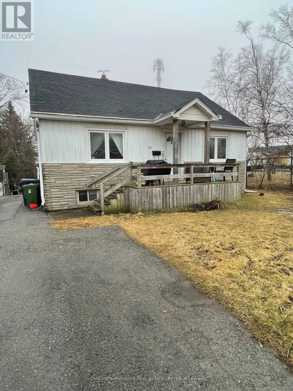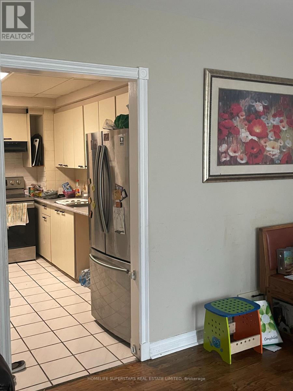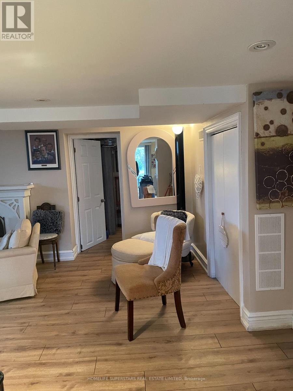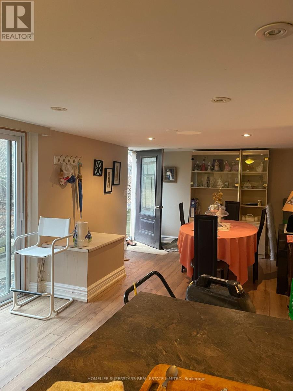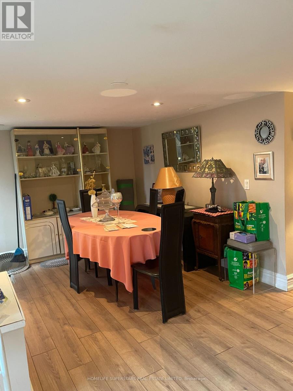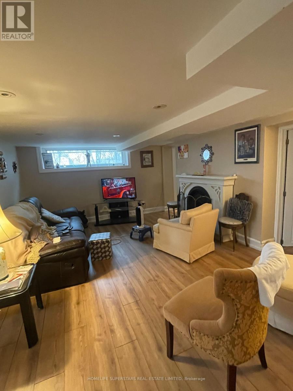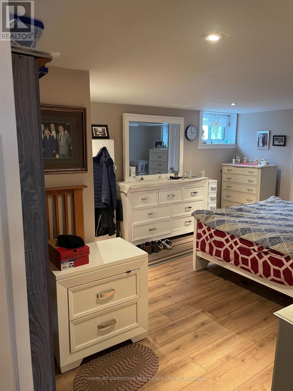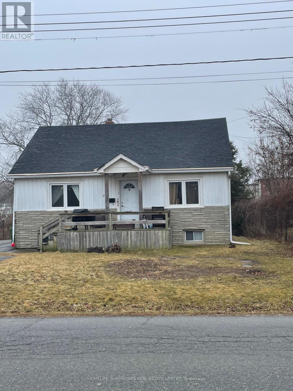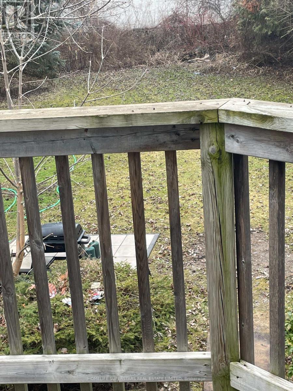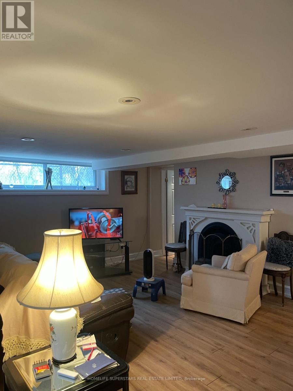112 Beechgrove Dr Toronto, Ontario M1E 3Z4
5 Bedroom
2 Bathroom
Raised Bungalow
Central Air Conditioning
Forced Air
$849,900
OVER 1200 SQ FT LIVING SPACE, SQ FOOTAGEAND MESUREMENT DETAILS TOBE VERIFIED BY THE BUYER/BUYER'S AGENT, SEPTIC TANK TO BE EXAMINED BY THE BUYER/BUYER'S AGENT,BEING SOLD AS IS. ROOF( 2014).NATURAL GAS AUTO GENRATOR FOR HYDRO,FURNACE(2021) TANKLESS WATER HEATER (2021) FRIDGE-STOVE (2021) 2 TEARS LAMINATED FLOOR THROUGHOUT IN W/O BASEMENT.**** EXTRAS **** FRIDGE, STOVE, WASHER, DRYER (MAIN) FRIDGE, STOVE (BASEMENT) (id:46317)
Property Details
| MLS® Number | E8094030 |
| Property Type | Single Family |
| Community Name | West Hill |
| Parking Space Total | 4 |
Building
| Bathroom Total | 2 |
| Bedrooms Above Ground | 3 |
| Bedrooms Below Ground | 2 |
| Bedrooms Total | 5 |
| Architectural Style | Raised Bungalow |
| Basement Development | Finished |
| Basement Features | Separate Entrance |
| Basement Type | N/a (finished) |
| Construction Style Attachment | Detached |
| Cooling Type | Central Air Conditioning |
| Exterior Finish | Aluminum Siding |
| Heating Fuel | Natural Gas |
| Heating Type | Forced Air |
| Stories Total | 1 |
| Type | House |
Land
| Acreage | No |
| Sewer | Septic System |
| Size Irregular | 50 X 175 Ft |
| Size Total Text | 50 X 175 Ft |
Rooms
| Level | Type | Length | Width | Dimensions |
|---|---|---|---|---|
| Basement | Bedroom 4 | 5.64 m | 3.66 m | 5.64 m x 3.66 m |
| Basement | Bedroom 5 | 3.66 m | 3.2 m | 3.66 m x 3.2 m |
| Main Level | Living Room | 9.42 m | 3.6 m | 9.42 m x 3.6 m |
| Main Level | Dining Room | 4.48 m | 3.47 m | 4.48 m x 3.47 m |
| Main Level | Kitchen | 3.9 m | 2.59 m | 3.9 m x 2.59 m |
| Main Level | Primary Bedroom | 3.87 m | 2.83 m | 3.87 m x 2.83 m |
| Main Level | Bedroom 2 | 2.93 m | 2.41 m | 2.93 m x 2.41 m |
| Main Level | Bedroom 3 | 3.08 m | 2.26 m | 3.08 m x 2.26 m |
https://www.realtor.ca/real-estate/26552403/112-beechgrove-dr-toronto-west-hill
BALRAJ SHARMA
Salesperson
(416) 456-6099
Salesperson
(416) 456-6099
HOMELIFE SUPERSTARS REAL ESTATE LIMITED
102-23 Westmore Drive
Toronto, Ontario M9V 3Y7
102-23 Westmore Drive
Toronto, Ontario M9V 3Y7
(416) 740-4000
(416) 740-8314
Interested?
Contact us for more information

