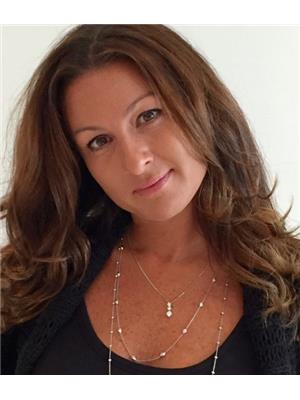112 Bayshore Dr Ramara, Ontario L0K 1B0
$4,075 Monthly
In the esteemed Bayshore Village, this 3+1 bedroom, 2 bath home boasts a stunning waterfront setting. Recently reno'd, it features a gourmet kitchen, an expansive open-plan living and dining space, perfect for gatherings or unwinding fireside. Enjoy the picturesque south/west vistas of Lake Simcoe. With a family room, dining room, kitchen,office, and primary bedroom all offering access or views of the sun deck and lake, this property epitomizes lakeside living.**** EXTRAS **** Large ss b/i fridge/freezer, dishwasher, gas stove, oven, washer, dryer, in-ground sprinkler system. Small dock available for use. Renter to put in and take out seasonally. (id:46317)
Property Details
| MLS® Number | S8164970 |
| Property Type | Single Family |
| Community Name | Brechin |
| Amenities Near By | Beach, Marina |
| Parking Space Total | 4 |
| View Type | Lake View |
| Water Front Type | Waterfront |
Building
| Bathroom Total | 2 |
| Bedrooms Above Ground | 3 |
| Bedrooms Below Ground | 1 |
| Bedrooms Total | 4 |
| Basement Development | Partially Finished |
| Basement Type | N/a (partially Finished) |
| Construction Style Attachment | Detached |
| Construction Style Split Level | Sidesplit |
| Cooling Type | Central Air Conditioning |
| Exterior Finish | Brick, Wood |
| Fireplace Present | Yes |
| Heating Fuel | Electric |
| Heating Type | Heat Pump |
| Type | House |
Parking
| Attached Garage |
Land
| Acreage | No |
| Land Amenities | Beach, Marina |
| Size Irregular | 80 X 231 Ft |
| Size Total Text | 80 X 231 Ft |
Rooms
| Level | Type | Length | Width | Dimensions |
|---|---|---|---|---|
| Second Level | Primary Bedroom | 3.65 m | 4.93 m | 3.65 m x 4.93 m |
| Second Level | Bedroom 2 | 3.96 m | 3.65 m | 3.96 m x 3.65 m |
| Second Level | Bathroom | 3.5 m | 4.6 m | 3.5 m x 4.6 m |
| Main Level | Living Room | 6.9 m | 4.57 m | 6.9 m x 4.57 m |
| Main Level | Dining Room | 4.57 m | 3.81 m | 4.57 m x 3.81 m |
| Main Level | Kitchen | 3.78 m | 3.07 m | 3.78 m x 3.07 m |
| Main Level | Kitchen | 2.65 m | 2.25 m | 2.65 m x 2.25 m |
| Main Level | Office | 3.59 m | 2.59 m | 3.59 m x 2.59 m |
| Main Level | Laundry Room | 3.65 m | 1.53 m | 3.65 m x 1.53 m |
| In Between | Family Room | 5.51 m | 4.6 m | 5.51 m x 4.6 m |
| In Between | Bedroom 3 | 3.35 m | 4.57 m | 3.35 m x 4.57 m |
| In Between | Bathroom | Measurements not available |
Utilities
| Sewer | Installed |
| Natural Gas | Installed |
| Electricity | Installed |
| Cable | Installed |
https://www.realtor.ca/real-estate/26656061/112-bayshore-dr-ramara-brechin

Salesperson
(416) 739-7200

1881 Steeles Ave. W.
Toronto, Ontario M3H 5Y4
(416) 739-7200
(416) 739-9367
www.suttongroupadmiral.com/
Interested?
Contact us for more information


















