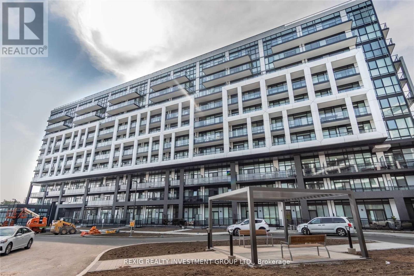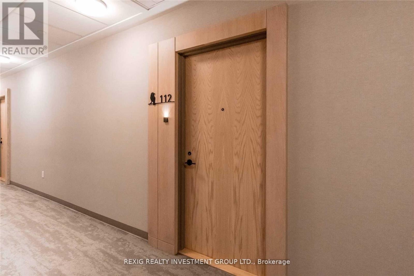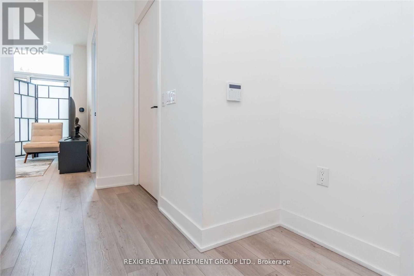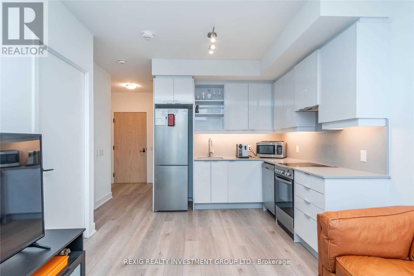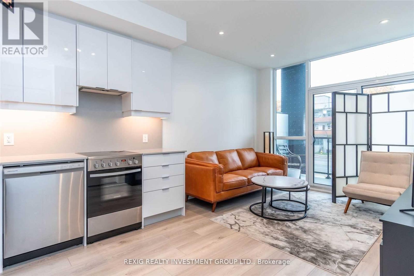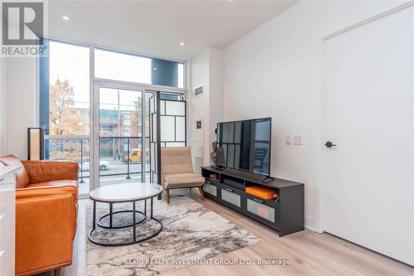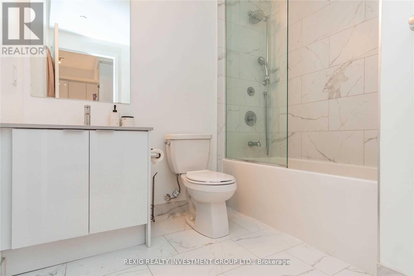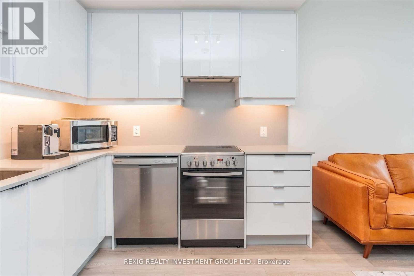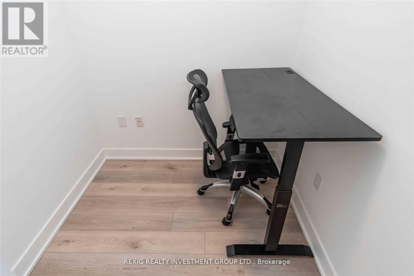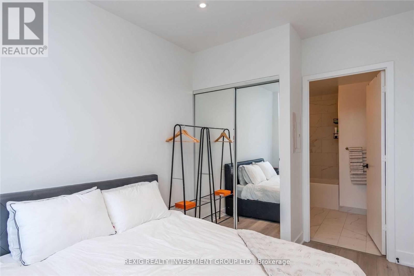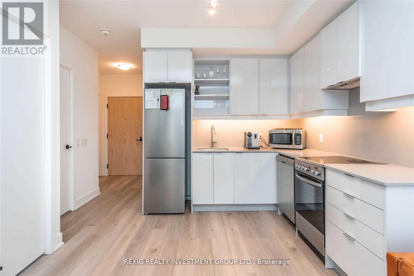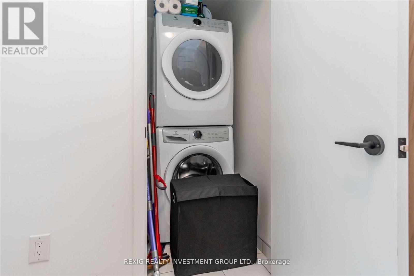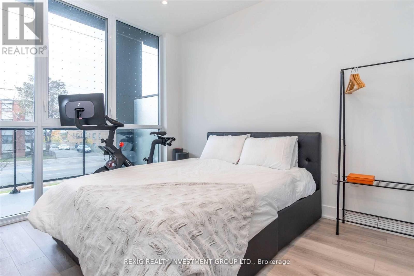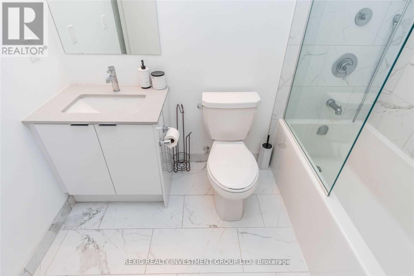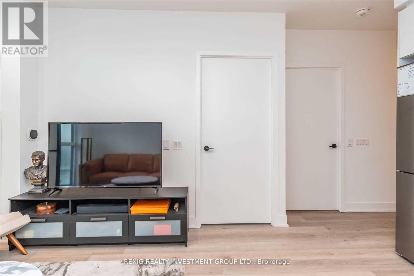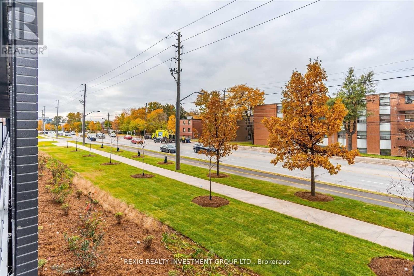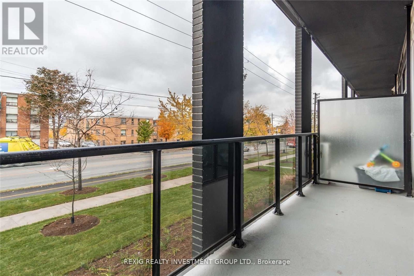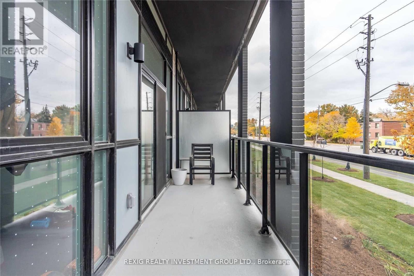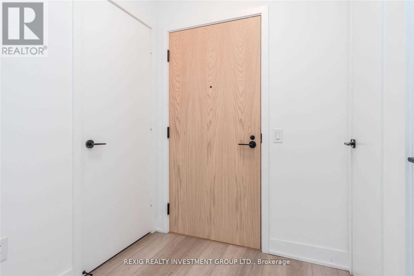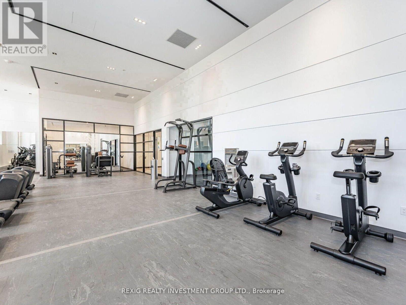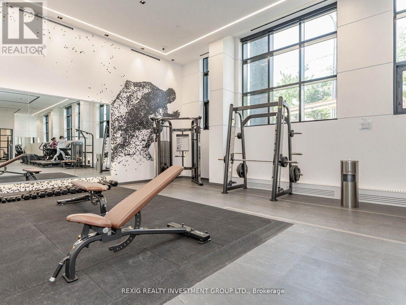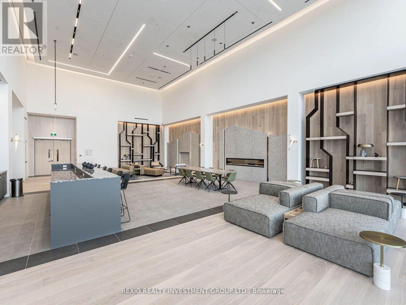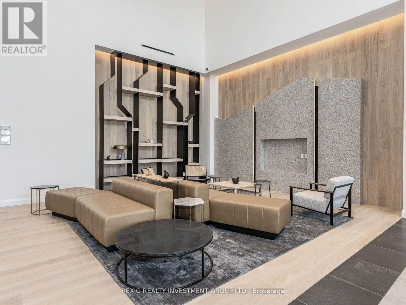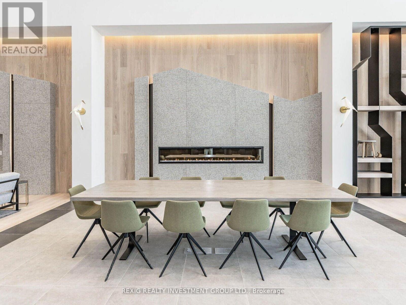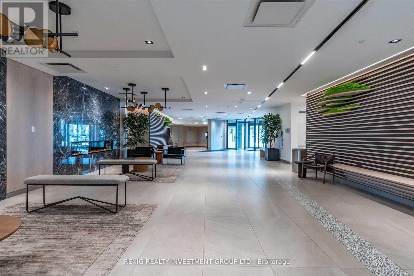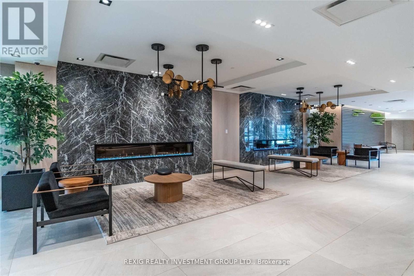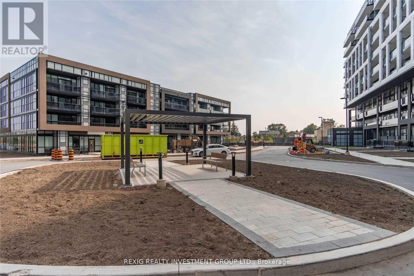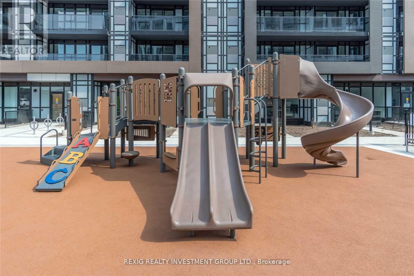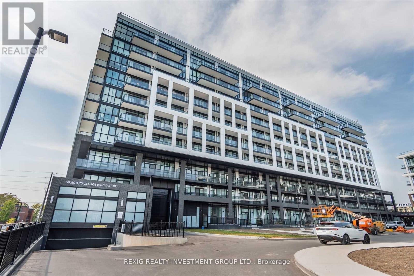#112 -50 George Butchart Dr Toronto, Ontario M3K 2C5
$549,999Maintenance,
$434.62 Monthly
Maintenance,
$434.62 MonthlyWelcome Home! This Modern Themed Condo Is A Prized Downsview Park Find. Floor To Ceiling Windows Bring In Soft Northern And Westerly Light. Open Concept Space Crafted By A Refined And Highly Practical Floor Plan. A Generous 105 Sqft Balcony Invites Ample Entertaining. Set The Stage For A Show-Stopping Urban Lifestyle With Upgrades Including Pot Lights Throughout The Whole Unit W/Dimmer, Kitchen Valence Lighting, Quartz Counters Blended Into The Backsplash, Glass Standing Shower. A Sleek Home Office/Den Is Sited Close To The Master Bedroom Suite. This Is One You Won't Want To Miss!**** EXTRAS **** The Superb Downsview Park Location Brims With Steps-Away Shopping, Dining And Doing. Includes: Fridge, Stove, D/W, Stackable W/D, Ecobee Thermostat, Electric Window Coverings, 1 Parking & 1 Locker (id:46317)
Property Details
| MLS® Number | W8159886 |
| Property Type | Single Family |
| Community Name | Downsview-Roding-CFB |
| Features | Balcony |
| Parking Space Total | 1 |
Building
| Bathroom Total | 1 |
| Bedrooms Above Ground | 1 |
| Bedrooms Below Ground | 1 |
| Bedrooms Total | 2 |
| Amenities | Storage - Locker, Security/concierge, Party Room, Visitor Parking, Exercise Centre, Recreation Centre |
| Cooling Type | Central Air Conditioning |
| Exterior Finish | Concrete |
| Heating Fuel | Natural Gas |
| Heating Type | Forced Air |
| Type | Apartment |
Parking
| Visitor Parking |
Land
| Acreage | No |
Rooms
| Level | Type | Length | Width | Dimensions |
|---|---|---|---|---|
| Ground Level | Living Room | 3.07 m | 5.3 m | 3.07 m x 5.3 m |
| Ground Level | Dining Room | 3.07 m | 5.3 m | 3.07 m x 5.3 m |
| Ground Level | Kitchen | 3.07 m | 5.3 m | 3.07 m x 5.3 m |
| Ground Level | Primary Bedroom | 2.89 m | 3.23 m | 2.89 m x 3.23 m |
| Ground Level | Den | 1.56 m | 2.01 m | 1.56 m x 2.01 m |
https://www.realtor.ca/real-estate/26648515/112-50-george-butchart-dr-toronto-downsview-roding-cfb
Salesperson
(416) 822-7699
2380 Bristol Cir #12
Oakville, Ontario L6H 6M5
(416) 822-7699
Interested?
Contact us for more information

