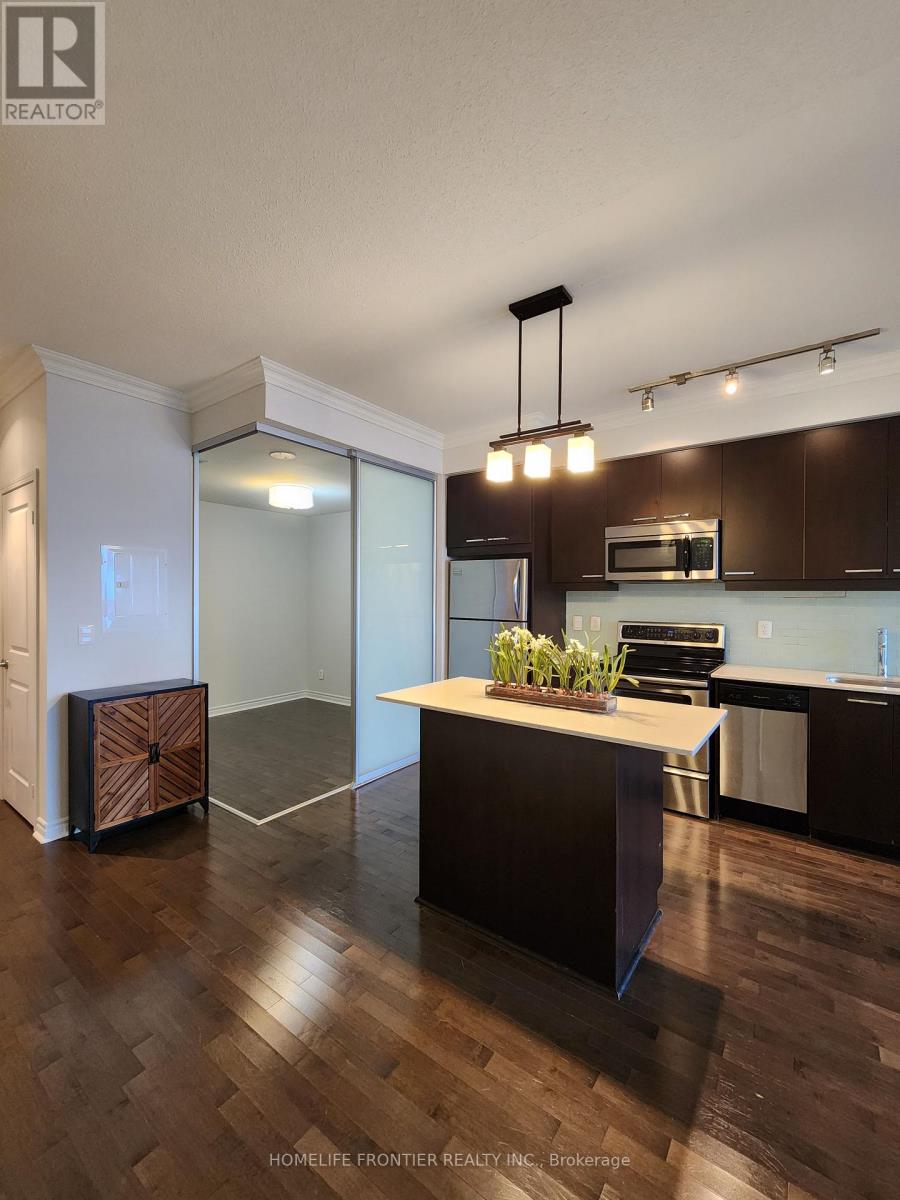#1116 -2885 Bayview Ave Toronto, Ontario M2K 0A3
$798,000Maintenance,
$591.55 Monthly
Maintenance,
$591.55 MonthlyRare Offering ""Prussian"" Model By Daniels, 764 Sf, ""Real"" 2 bdrms with closets + Functionable Den + 2 Full Bathrooms, 1 Underground Car Parking. Unobstructed West View, Large Corner Window In Primary Room, ""no Wastage Corridor"" And All Usable Space, ""Inexpensive"" Management Fee And Realty Tax, Higher Floor With ""Private"" Balcony, 9 Feet Ceiling. Extra Safety ** Individual Floor Fob Access** Not - Shared Balcony.**** EXTRAS **** Access To Bayview Subway Station, Exquisite Lobby And Concierge Service, Steps To Bayview Shopping Mall, Loblaws Super Market, State Of Art Amenities: Indoor Pool, Theatre, Media Lounge, Gym, Roof Deck, Terrace, Surface Visitor parkings (id:46317)
Property Details
| MLS® Number | C8090816 |
| Property Type | Single Family |
| Community Name | Bayview Village |
| Amenities Near By | Public Transit |
| Features | Balcony |
| Parking Space Total | 1 |
| Pool Type | Indoor Pool |
Building
| Bathroom Total | 2 |
| Bedrooms Above Ground | 2 |
| Bedrooms Below Ground | 1 |
| Bedrooms Total | 3 |
| Amenities | Security/concierge, Party Room, Exercise Centre |
| Cooling Type | Central Air Conditioning |
| Fire Protection | Security Guard |
| Type | Apartment |
Land
| Acreage | No |
| Land Amenities | Public Transit |
Rooms
| Level | Type | Length | Width | Dimensions |
|---|---|---|---|---|
| Flat | Living Room | 3.33 m | 3 m | 3.33 m x 3 m |
| Flat | Dining Room | 3.33 m | 3 m | 3.33 m x 3 m |
| Flat | Den | 3 m | 2.25 m | 3 m x 2.25 m |
| Flat | Primary Bedroom | 3.33 m | 3 m | 3.33 m x 3 m |
| Flat | Bedroom 2 | 2.45 m | 3 m | 2.45 m x 3 m |
| Flat | Kitchen | 3.6 m | 2.45 m | 3.6 m x 2.45 m |
| Flat | Foyer | 2 m | 1.2 m | 2 m x 1.2 m |
https://www.realtor.ca/real-estate/26548501/1116-2885-bayview-ave-toronto-bayview-village
Salesperson
(416) 218-8800

7620 Yonge Street Unit 400
Thornhill, Ontario L4J 1V9
(416) 218-8800
(416) 218-8807
Interested?
Contact us for more information



































