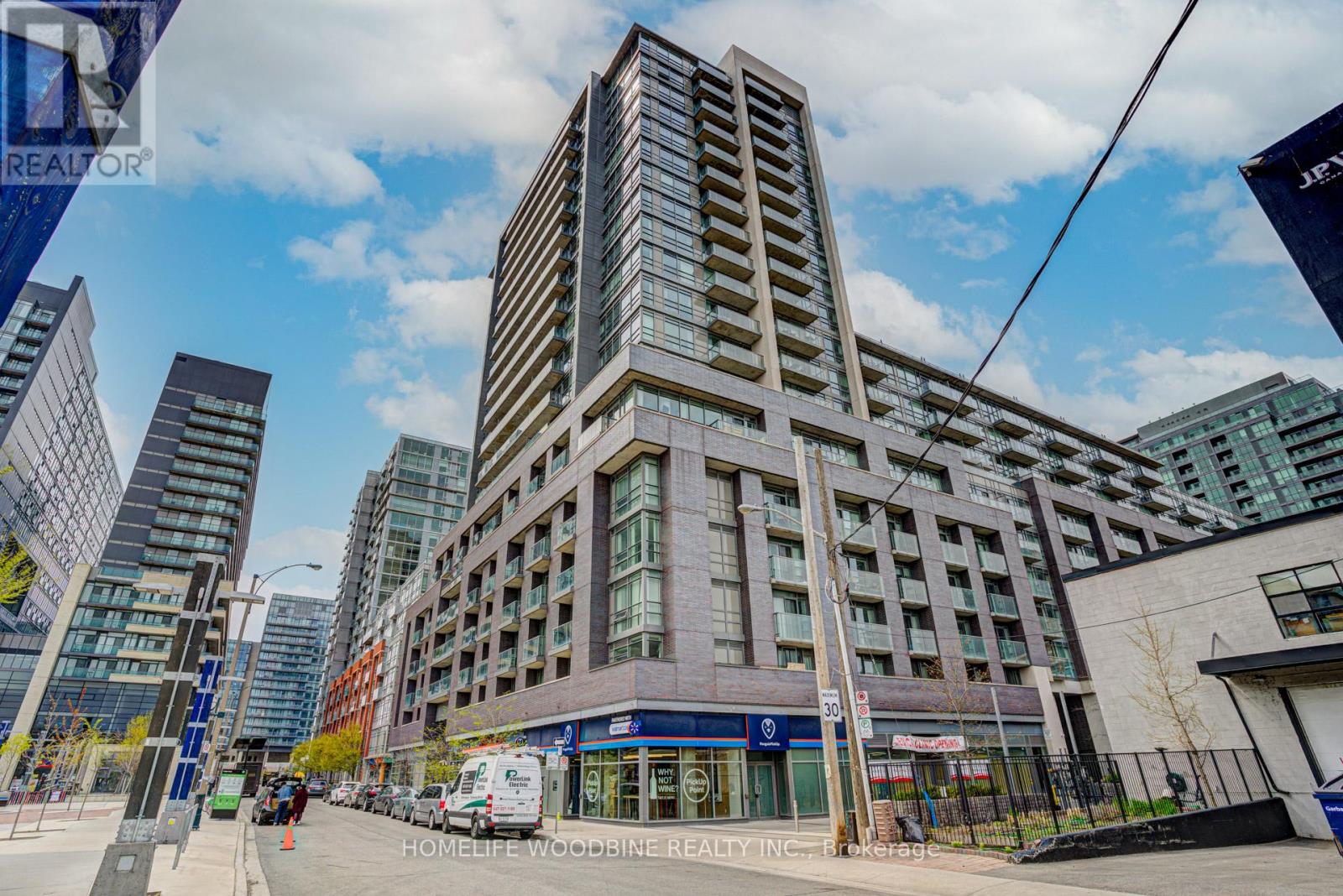#1115 -68 Abell St Toronto, Ontario M6J 0B1
$839,000Maintenance,
$816.93 Monthly
Maintenance,
$816.93 MonthlyGorgeous Penthouse Nestled In The Heart Of West Queen West. This Incredibly Spacious Condo offers Larger Floor Plans With A Well-Designed & Practical Layout. Features 3 large sized bedrooms and 2 Full baths. Primary Bedroom with its own 4 piece Ensuite and large walk in closet. Rooms allow 2 separate Walk-Outs To A 160 Sf Balcony. With Soaring 9' Ceilings, Floor To Ceiling Windows. Chefs Kitchen With Quartz Countertops, Full Size Stainless Steel Appliances, Breakfast Bar, And Custom Herringbone Pattern Backsplash this home has it all. Includes Larger Underground Parking. 5-Star Building Amenities & 24Hr Concierge! In A Neighborhood Known For Its Vibrant Culture, Conveniently located Steps away from Transit, Ossington, Trinity Bellwoods, Liberty Village, Restaurants, Coffee Shops, Retail Stores & Grocery and much more. Investors and first time home owners dream and a MUST SEE!**** EXTRAS **** Fridge, Stove, Dishwasher, B/I Microwave, Washer/Dryer, All Elf's, Window Coverings. 24 Hour Concierge, State Of The Art Fitness Centre, Rooftop Deck With Incredible Views, And Much More! Underground Parking And Locker Included. (id:46317)
Property Details
| MLS® Number | C8166078 |
| Property Type | Single Family |
| Community Name | Trinity-Bellwoods |
| Amenities Near By | Hospital, Park, Public Transit, Schools |
| Community Features | Community Centre |
| Features | Balcony |
| Parking Space Total | 1 |
Building
| Bathroom Total | 2 |
| Bedrooms Above Ground | 3 |
| Bedrooms Total | 3 |
| Amenities | Storage - Locker, Security/concierge, Visitor Parking, Exercise Centre |
| Cooling Type | Central Air Conditioning |
| Exterior Finish | Brick |
| Heating Fuel | Natural Gas |
| Heating Type | Heat Pump |
| Type | Apartment |
Parking
| Visitor Parking |
Land
| Acreage | No |
| Land Amenities | Hospital, Park, Public Transit, Schools |
Rooms
| Level | Type | Length | Width | Dimensions |
|---|---|---|---|---|
| Flat | Kitchen | 4.58 m | 4.35 m | 4.58 m x 4.35 m |
| Flat | Living Room | 4.58 m | 4.35 m | 4.58 m x 4.35 m |
| Flat | Primary Bedroom | 3.97 m | 3.9 m | 3.97 m x 3.9 m |
| Flat | Bedroom 2 | 3.05 m | 3.14 m | 3.05 m x 3.14 m |
| Flat | Bedroom 3 | 2.9 m | 3.09 m | 2.9 m x 3.09 m |
https://www.realtor.ca/real-estate/26657811/1115-68-abell-st-toronto-trinity-bellwoods

Salesperson
(416) 741-4443

680 Rexdale Blvd Unit 202
Toronto, Ontario M9W 0B5
(416) 741-4443
(416) 679-0443
www.homelifewoodbine.ca
Interested?
Contact us for more information










































