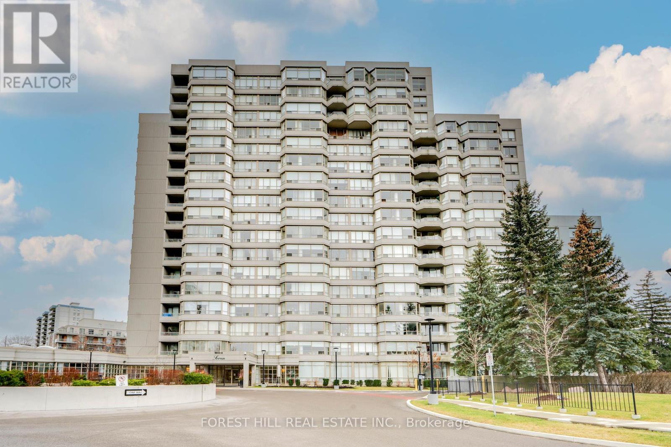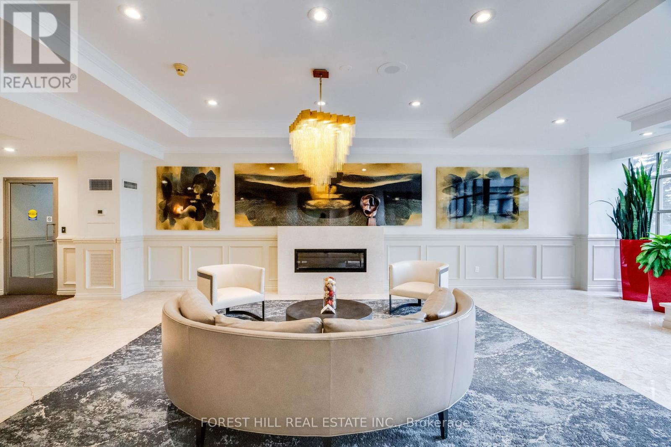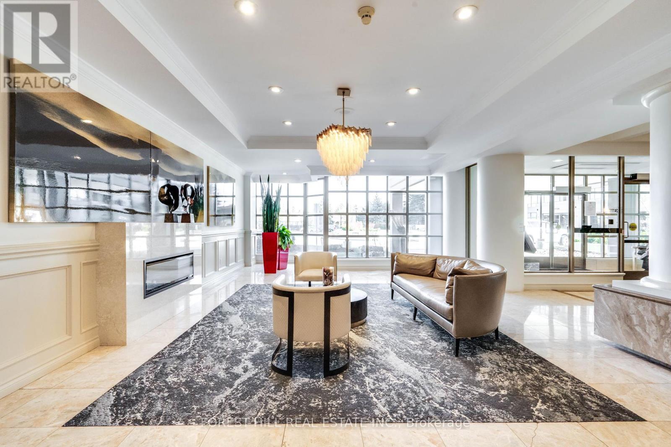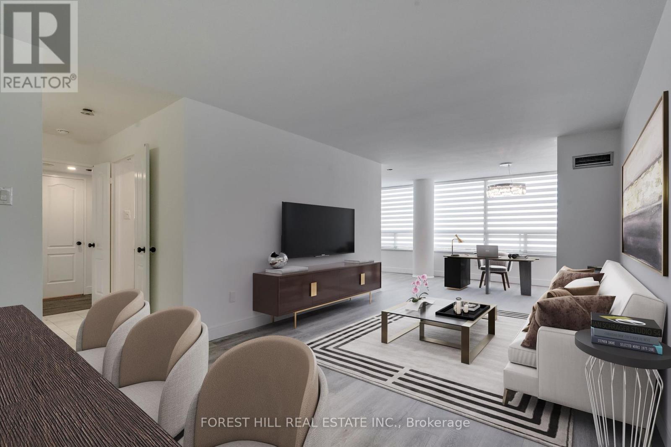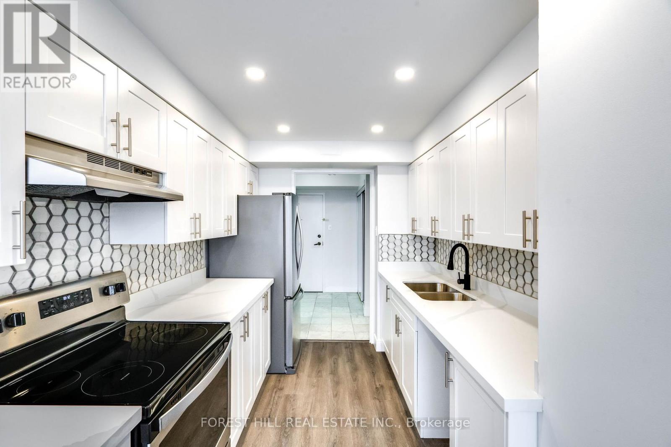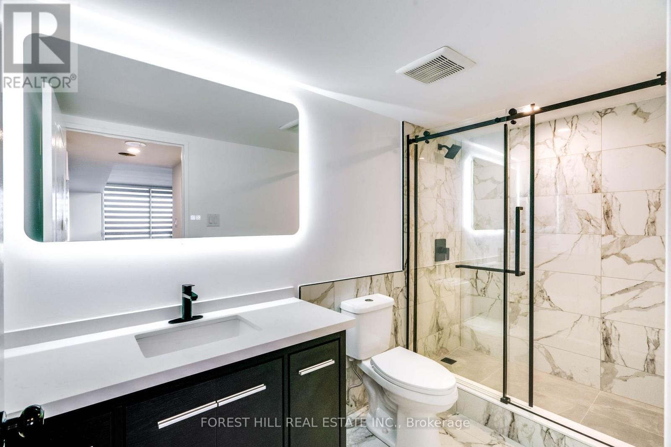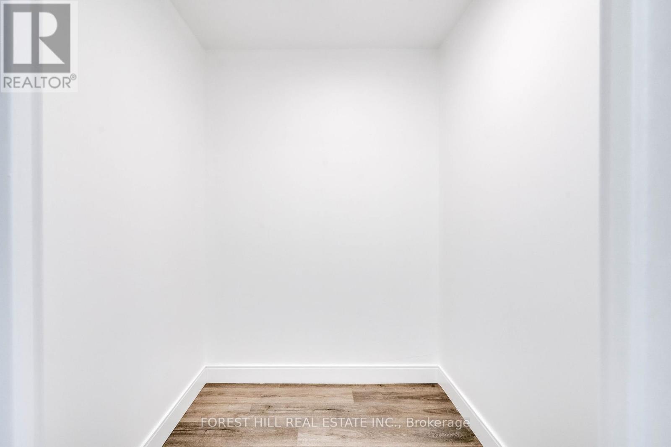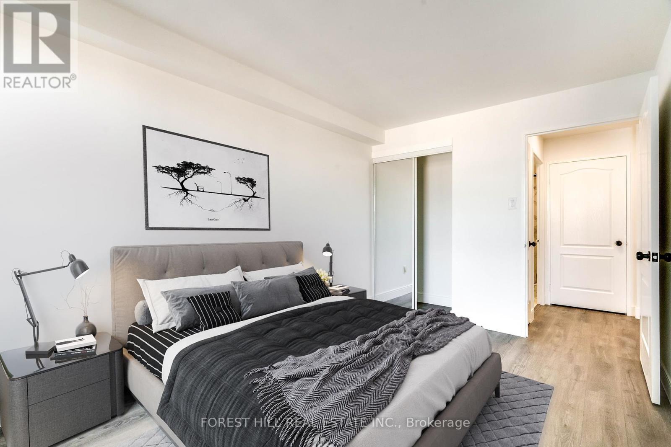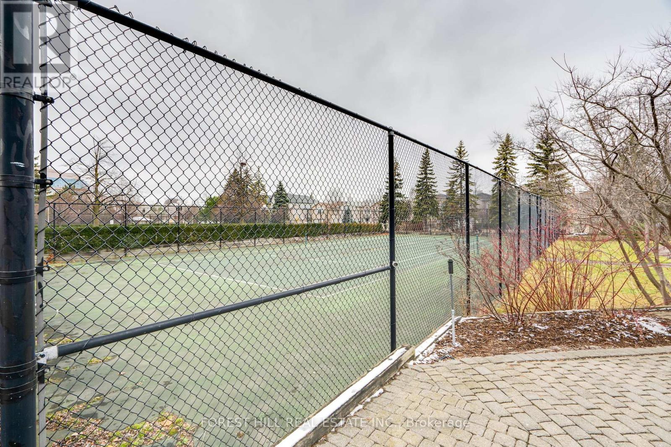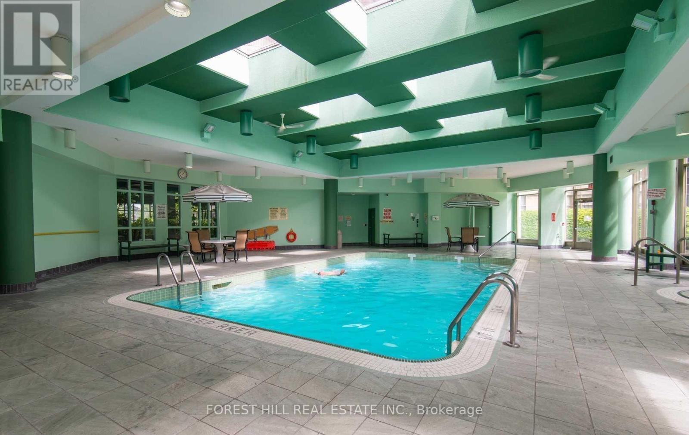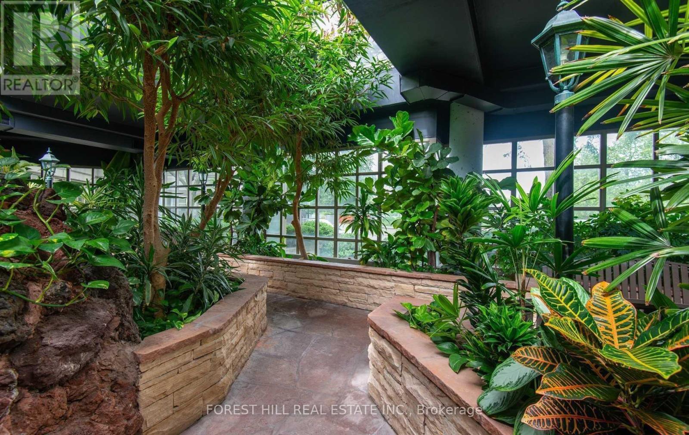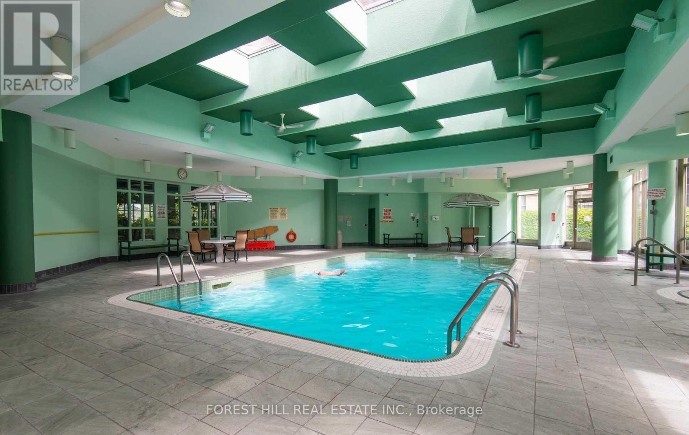#1114 -7 Townsgate Dr Vaughan, Ontario L4J 7Z9
$899,000Maintenance,
$1,176.87 Monthly
Maintenance,
$1,176.87 MonthlyWelcome To Luxury Living At Its Finest! Presenting The Exquisite Kingsgate Model, This Renovated Unit Boasts A Thoughtfully Designed Split-Bedroom Layout W/ A Large Eat-In Kitchen And 2 Full Bathrooms. This Suite Features High-End Modern Vinyl Flooring Throughout W/ A Designer Kitchen And Bathrooms, Adorned With Stunning Quartz Counters That Blend Style And Durability. All New Light Fixtures And Interior Doors. Upgraded Appliances. The Bathrooms Feature Oversized Backlit Mirrors And Large Walk-In Showers W/ Modern Tiling. Natural Light Floods The Interior Through Huge Windows With New Zebra Blinds. **INCLUDING AN EXTRA LONG APPROX. 31FT PARKING SPOT FOR 2 CARS And A Locker For Extra Storage. Experience Comfort And Luxury In This Tastefully Upgraded Unit.**** EXTRAS **** **INCLUDING AN EXTRA LONG APPROX. 31FT PARKING SPOT FOR 2 CARS & A Locker. Never Lived In After Reno. Building Features Resort-Style Amenities & Security Of A Dedicated Concierge Reception. Close To Transit, Place Of Worship & Restaurants. (id:46317)
Property Details
| MLS® Number | N8110770 |
| Property Type | Single Family |
| Community Name | Crestwood-Springfarm-Yorkhill |
| Amenities Near By | Hospital, Park, Place Of Worship, Public Transit, Schools |
| Community Features | Pets Not Allowed |
| Parking Space Total | 1 |
| Pool Type | Indoor Pool |
| Structure | Tennis Court |
| View Type | View |
Building
| Bathroom Total | 2 |
| Bedrooms Above Ground | 2 |
| Bedrooms Total | 2 |
| Amenities | Storage - Locker, Security/concierge, Sauna, Visitor Parking, Exercise Centre |
| Cooling Type | Central Air Conditioning |
| Exterior Finish | Concrete |
| Heating Fuel | Natural Gas |
| Heating Type | Forced Air |
| Type | Apartment |
Parking
| Visitor Parking |
Land
| Acreage | No |
| Land Amenities | Hospital, Park, Place Of Worship, Public Transit, Schools |
Rooms
| Level | Type | Length | Width | Dimensions |
|---|---|---|---|---|
| Flat | Living Room | 3.3 m | 3.24 m | 3.3 m x 3.24 m |
| Flat | Dining Room | 3.3 m | 2.74 m | 3.3 m x 2.74 m |
| Flat | Kitchen | 6.49 m | 2.36 m | 6.49 m x 2.36 m |
| Flat | Family Room | 3.3 m | 2.25 m | 3.3 m x 2.25 m |
| Flat | Primary Bedroom | 4.57 m | 3.14 m | 4.57 m x 3.14 m |
| Flat | Bedroom 2 | 3.96 m | 2.74 m | 3.96 m x 2.74 m |

9001 Dufferin St Unit A9
Thornhill, Ontario L4J 0H7
(905) 695-6195
(905) 695-6194
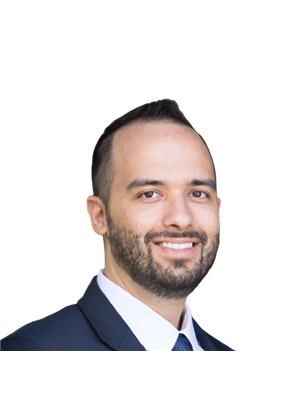
9001 Dufferin St Unit A9
Thornhill, Ontario L4J 0H7
(905) 695-6195
(905) 695-6194
Interested?
Contact us for more information

