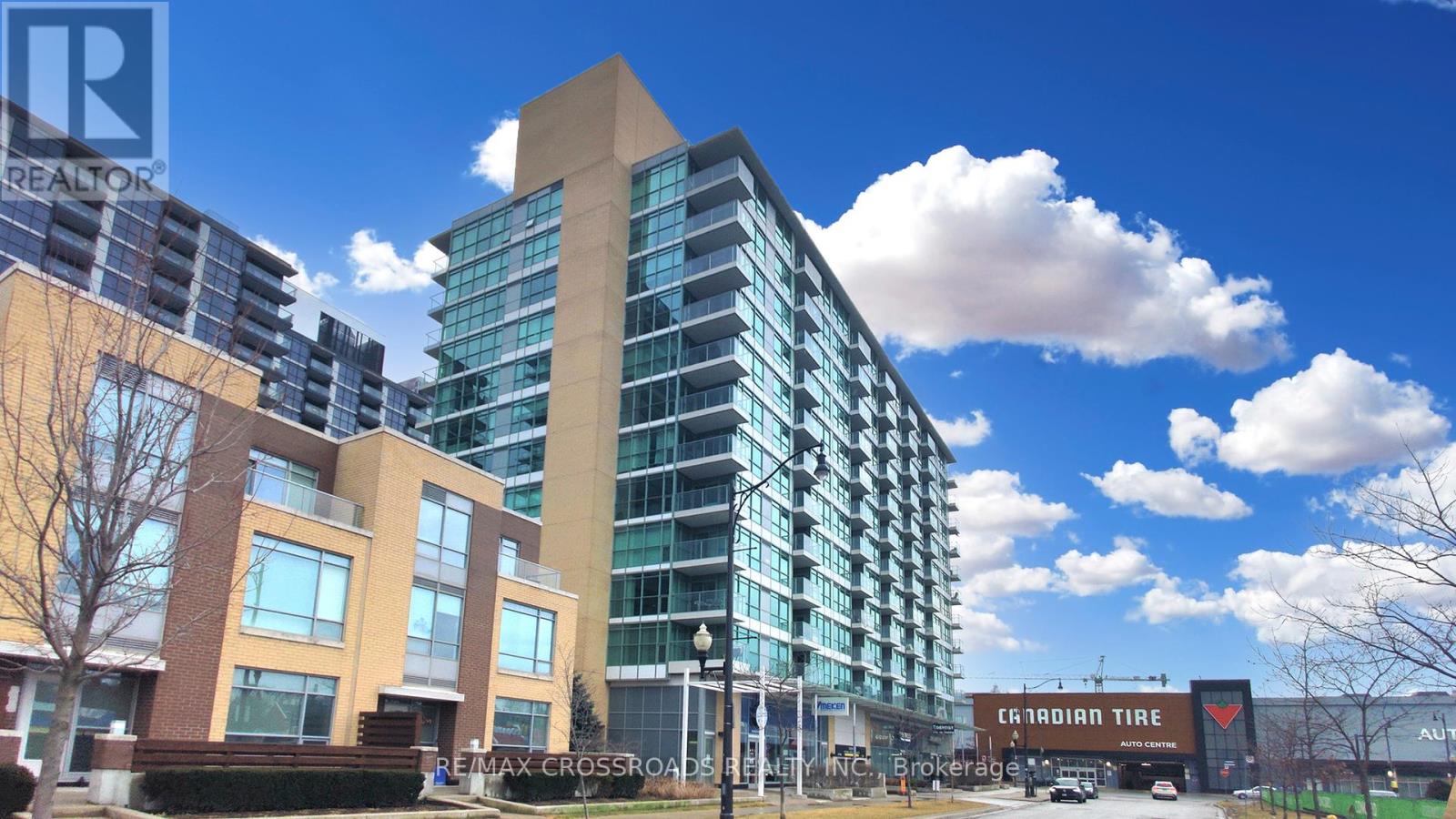#1112 -15 Singer Crt Toronto, Ontario M2K 0B1
$649,000Maintenance,
$641.12 Monthly
Maintenance,
$641.12 MonthlyThis beautiful, clean & gorgeous 1 bedroom + 1 den open concept unit is situated in the Concord Park Place, the most affluent neighbourhoods in the Greater Toronto Area. Central to the City. The unit has laminated flooring throughout except bathrooms, granite countertops, centre island in Kitchen & stainless steel appliances. Convenient area, walk to plaza, McDonald's, Canadian Tire & IKEA. Variety of restaurants, services, community centre, schools, hospital and an 8-acre park in the area. Few minutes drive to Highway 401. Don't miss!**** EXTRAS **** Stainless Steel fridge, stove, B/I dishwasher, hood fan, microwave, combo washer & dryer, electrical light fixtures, blinds, new kitchen ceramic backsplash, double door mirrored closets in foyer, track light, pot lights & new wall paint (id:46317)
Property Details
| MLS® Number | C8121064 |
| Property Type | Single Family |
| Community Name | Bayview Village |
| Amenities Near By | Hospital, Public Transit |
| Features | Balcony |
| Parking Space Total | 1 |
| Pool Type | Indoor Pool |
Building
| Bathroom Total | 2 |
| Bedrooms Above Ground | 1 |
| Bedrooms Below Ground | 1 |
| Bedrooms Total | 2 |
| Amenities | Storage - Locker, Security/concierge, Party Room, Visitor Parking, Exercise Centre |
| Cooling Type | Central Air Conditioning |
| Exterior Finish | Concrete |
| Type | Apartment |
Parking
| Visitor Parking |
Land
| Acreage | No |
| Land Amenities | Hospital, Public Transit |
Rooms
| Level | Type | Length | Width | Dimensions |
|---|---|---|---|---|
| Flat | Living Room | 3.39 m | 3.61 m | 3.39 m x 3.61 m |
| Flat | Dining Room | 3.39 m | 3.61 m | 3.39 m x 3.61 m |
| Flat | Kitchen | 3.82 m | 3.57 m | 3.82 m x 3.57 m |
| Flat | Primary Bedroom | 2.82 m | 3.92 m | 2.82 m x 3.92 m |
| Flat | Den | 3.88 m | 1.76 m | 3.88 m x 1.76 m |
https://www.realtor.ca/real-estate/26592060/1112-15-singer-crt-toronto-bayview-village


208 - 8901 Woodbine Ave
Markham, Ontario L3R 9Y4
(905) 305-0505
(905) 305-0506
www.remaxcrossroads.ca/
Interested?
Contact us for more information









































