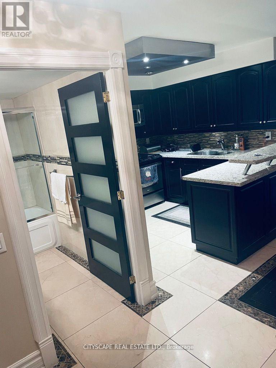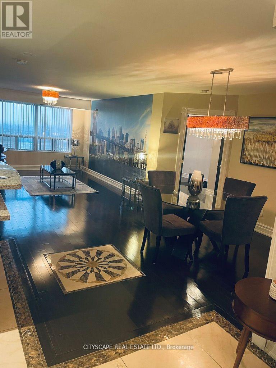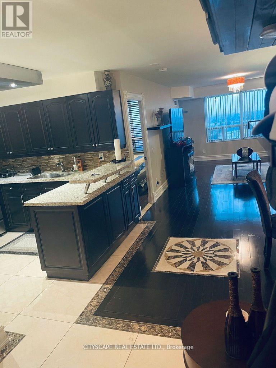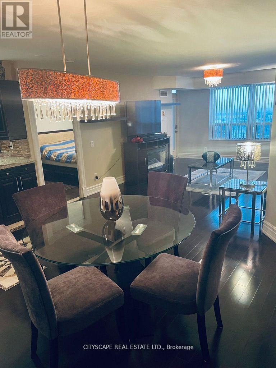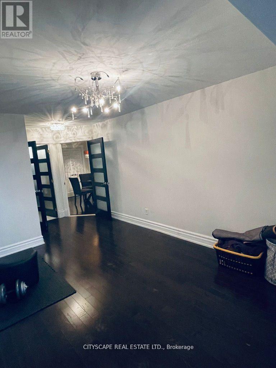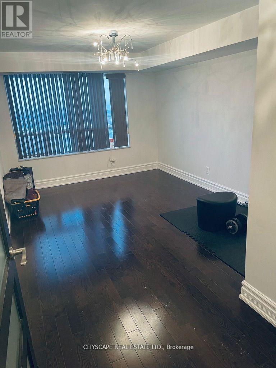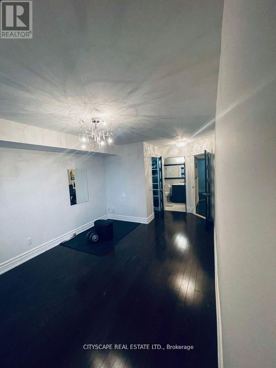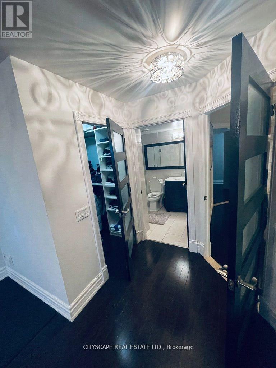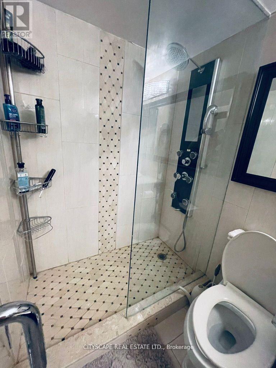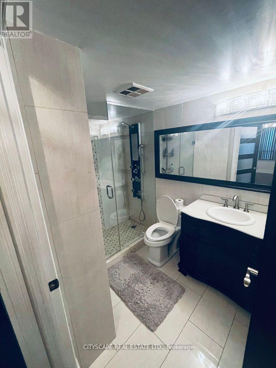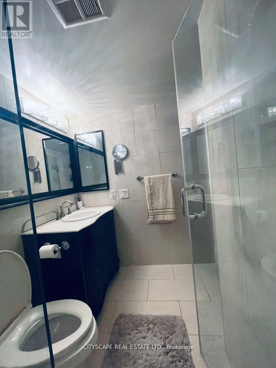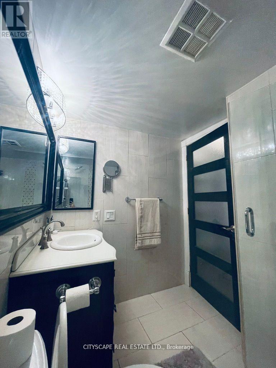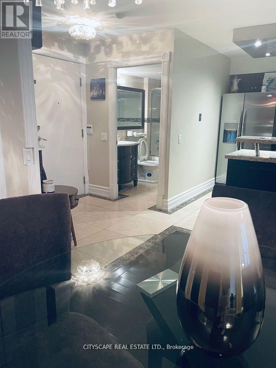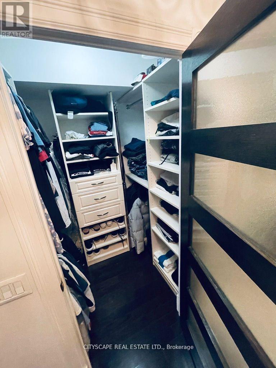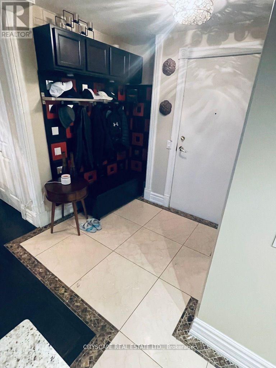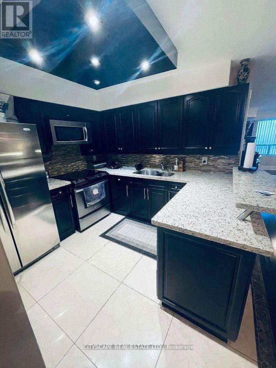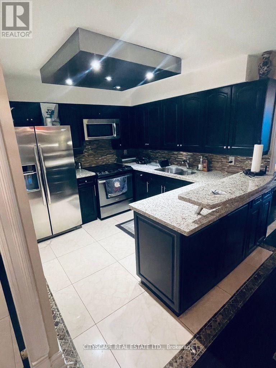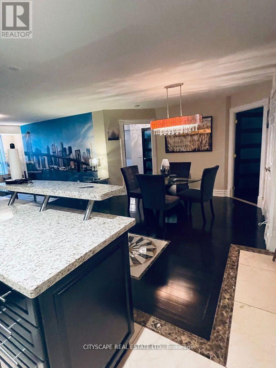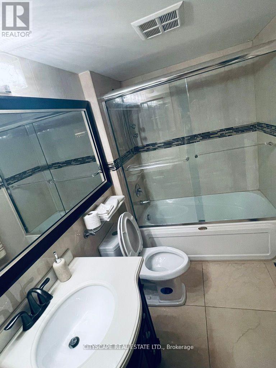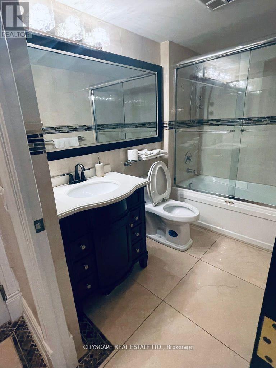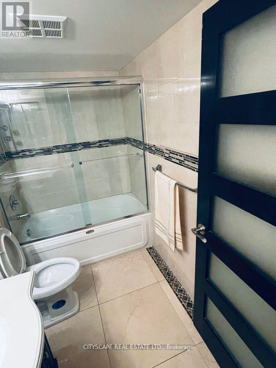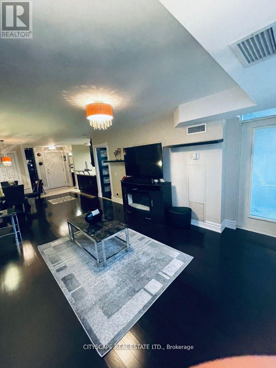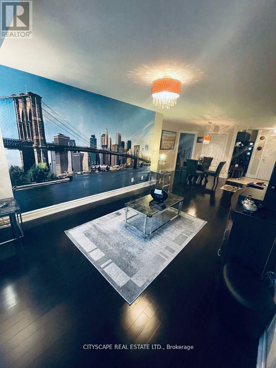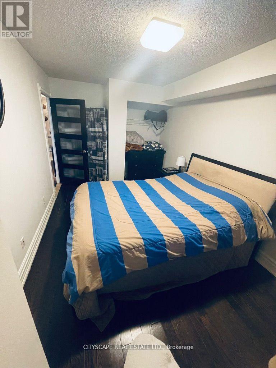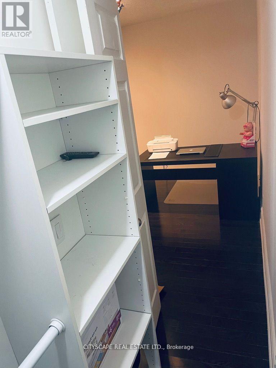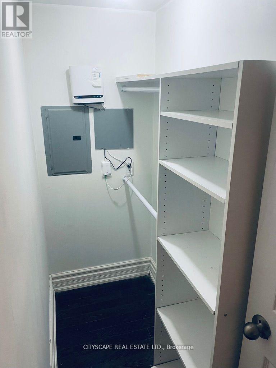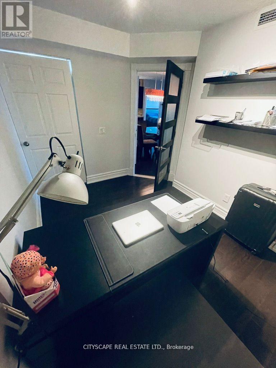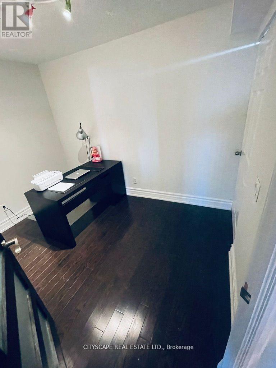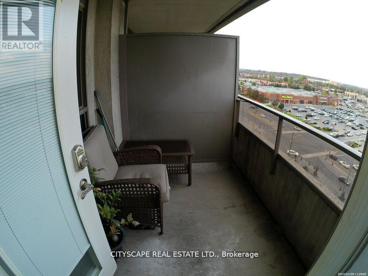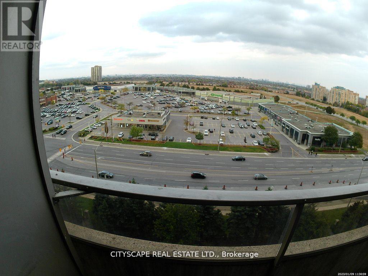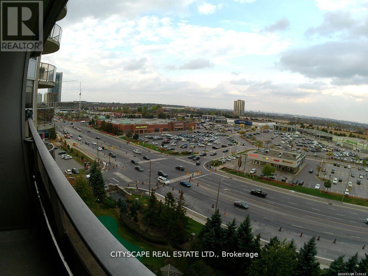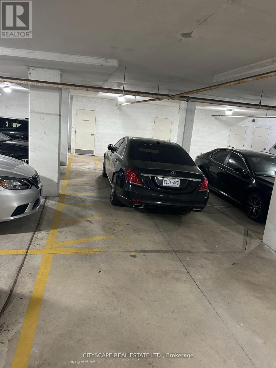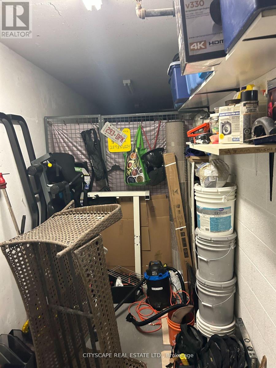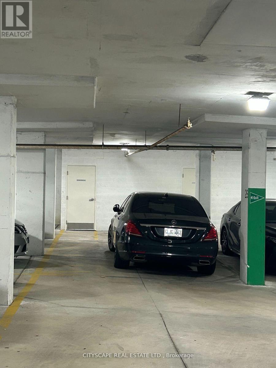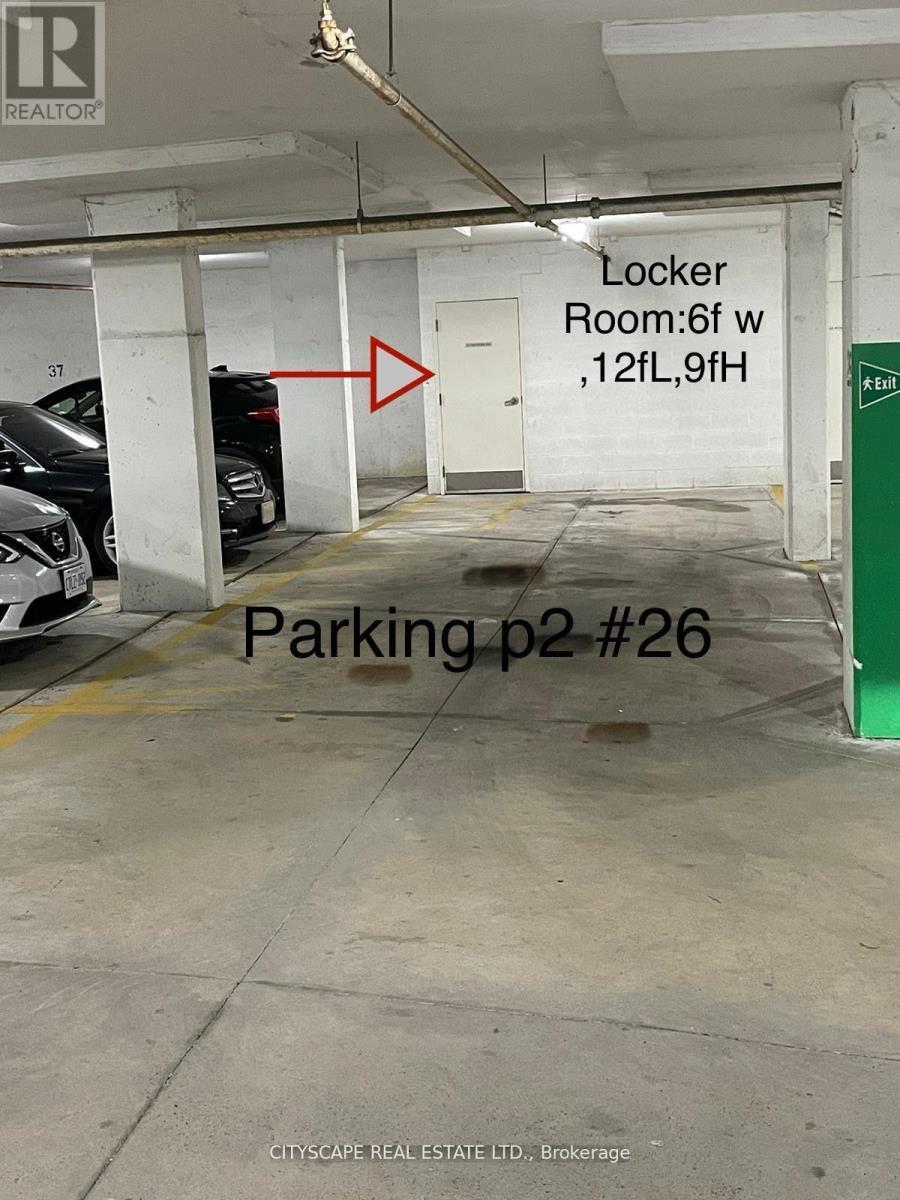#1110 -35 Kingsbridge Garden Circ Mississauga, Ontario L5R 3Z5
3 Bedroom
2 Bathroom
Indoor Pool
Central Air Conditioning
Forced Air
$849,900Maintenance,
$911.88 Monthly
Maintenance,
$911.88 MonthlyModern Luxury Condo Residences, With Open Balcony W/ Wonderful South East Panoramic Views. Fully Renovated. Den Can Be Used As Third Bedroom With Walking Closet. Custom Made Kitchen With SS Appliances, Combined Marble And Hardwood Floors, Granite Kitchen. 2 Parking Spots Near Alleviators (Fits Bike too) And A Large Locker. 30,000 Sq.Ft. Of Recreation, 24Hr Concierge, Guest Suites, Indoor Pool, Sauna, Gym, Billiards, Party Room, Tennis/Squash & Racket Ball, Virtual Golf, Too Many To List. Steps To Transit. Locker size 6F,W * 12F.L *9F.H (id:46317)
Property Details
| MLS® Number | W8103954 |
| Property Type | Single Family |
| Community Name | Hurontario |
| Amenities Near By | Hospital, Park, Place Of Worship, Public Transit, Schools |
| Community Features | Pets Not Allowed |
| Features | Balcony |
| Parking Space Total | 2 |
| Pool Type | Indoor Pool |
Building
| Bathroom Total | 2 |
| Bedrooms Above Ground | 2 |
| Bedrooms Below Ground | 1 |
| Bedrooms Total | 3 |
| Amenities | Storage - Locker, Security/concierge, Party Room, Visitor Parking, Exercise Centre |
| Cooling Type | Central Air Conditioning |
| Exterior Finish | Concrete |
| Heating Fuel | Natural Gas |
| Heating Type | Forced Air |
| Type | Apartment |
Parking
| Visitor Parking |
Land
| Acreage | No |
| Land Amenities | Hospital, Park, Place Of Worship, Public Transit, Schools |
Rooms
| Level | Type | Length | Width | Dimensions |
|---|---|---|---|---|
| Main Level | Living Room | 3.35 m | 5.68 m | 3.35 m x 5.68 m |
| Main Level | Kitchen | 2.56 m | 2.76 m | 2.56 m x 2.76 m |
| Main Level | Dining Room | 3.17 m | 5.68 m | 3.17 m x 5.68 m |
| Main Level | Primary Bedroom | 3.2 m | 4.99 m | 3.2 m x 4.99 m |
| Main Level | Bedroom 2 | 2.74 m | 4.38 m | 2.74 m x 4.38 m |
| Main Level | Den | 2.45 m | 3.2 m | 2.45 m x 3.2 m |
| Main Level | Laundry Room | Measurements not available |
https://www.realtor.ca/real-estate/26567668/1110-35-kingsbridge-garden-circ-mississauga-hurontario

CITYSCAPE REAL ESTATE LTD.
(905) 241-2222
(905) 241-3333
Interested?
Contact us for more information

