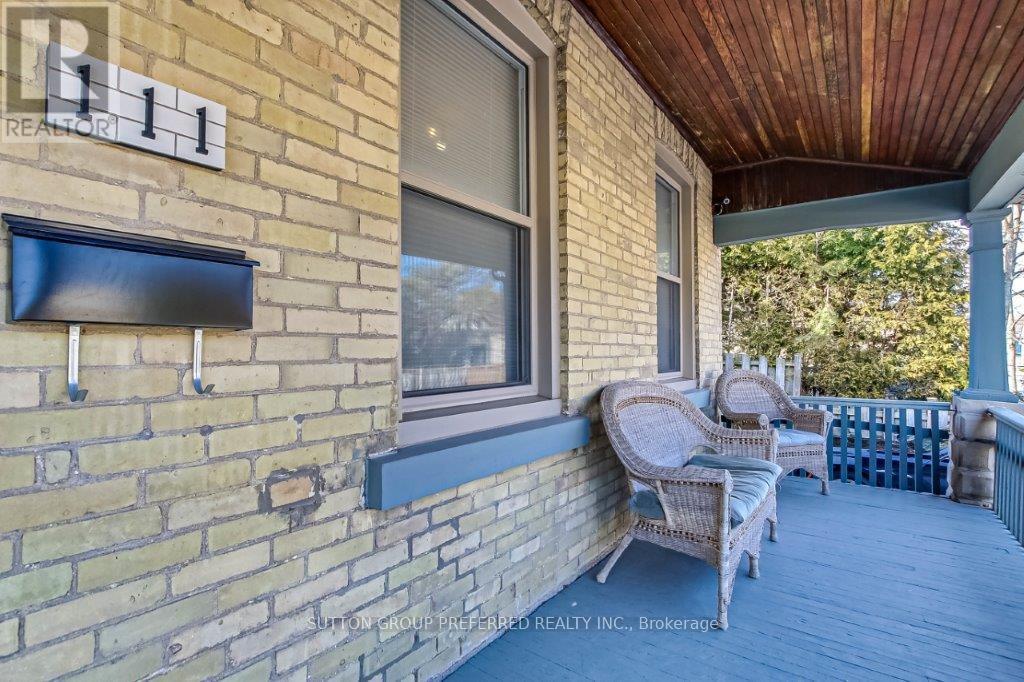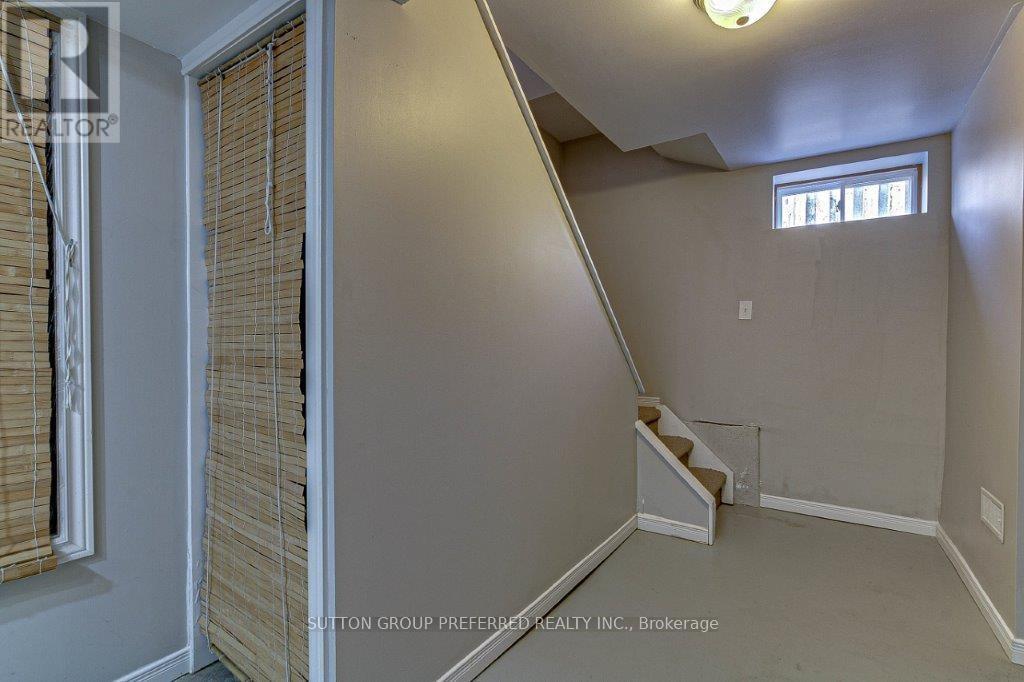111 Edward St London, Ontario N6C 3H8
3 Bedroom
1 Bathroom
Bungalow
Central Air Conditioning
Forced Air
$609,900
10 minute walk to Wortley Village (old South) charm. Starts with great curb appeal, vintage front porch, reclaimed brick, long private cement driveway with 30 x 16 heated with 60 amp hydro in garage plus insulated and cement floors. This 3 bedroom bungalow is move in condition . Enjoy the loft high ceilings with spacious cozy family room. New flooring 3 years ago, kitchen and bathroom 3 years ago, updated windows, and shingles 2020. Nice kitchen heads to terrace doors to patio and private fully fenced backyard 180 ft. deep. (id:46317)
Property Details
| MLS® Number | X8124072 |
| Property Type | Single Family |
| Community Name | South F |
| Parking Space Total | 6 |
Building
| Bathroom Total | 1 |
| Bedrooms Above Ground | 3 |
| Bedrooms Total | 3 |
| Architectural Style | Bungalow |
| Basement Development | Partially Finished |
| Basement Type | Full (partially Finished) |
| Construction Style Attachment | Detached |
| Cooling Type | Central Air Conditioning |
| Exterior Finish | Brick, Wood |
| Heating Fuel | Natural Gas |
| Heating Type | Forced Air |
| Stories Total | 1 |
| Type | House |
Parking
| Detached Garage |
Land
| Acreage | No |
| Size Irregular | 36 X 180.46 Ft |
| Size Total Text | 36 X 180.46 Ft |
Rooms
| Level | Type | Length | Width | Dimensions |
|---|---|---|---|---|
| Main Level | Kitchen | 3.07 m | 1.52 m | 3.07 m x 1.52 m |
| Main Level | Dining Room | 3.56 m | 3.25 m | 3.56 m x 3.25 m |
| Main Level | Family Room | 4.06 m | 3.23 m | 4.06 m x 3.23 m |
| Main Level | Bedroom | 3.81 m | 3.07 m | 3.81 m x 3.07 m |
| Main Level | Bedroom 2 | 3.81 m | 3.07 m | 3.81 m x 3.07 m |
| Main Level | Bedroom 3 | 2.87 m | 2.77 m | 2.87 m x 2.77 m |
| Main Level | Bathroom | 2.77 m | 1.93 m | 2.77 m x 1.93 m |
https://www.realtor.ca/real-estate/26596758/111-edward-st-london-south-f

SIMON A FARRUGIA
Salesperson
(519) 872-6277
(519) 438-1886
www.suttongrouppreferred.com/view_agent.asp?AGENTID373
Salesperson
(519) 872-6277
(519) 438-1886
www.suttongrouppreferred.com/view_agent.asp?AGENTID373

SUTTON GROUP PREFERRED REALTY INC., BROKERAGE
181 Commissioners Rd. W.
London, Ontario N6J 1X9
181 Commissioners Rd. W.
London, Ontario N6J 1X9
(519) 438-2222
(519) 438-1886
www.suttongrouppreferred.com/
Interested?
Contact us for more information



































