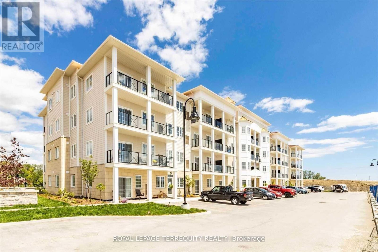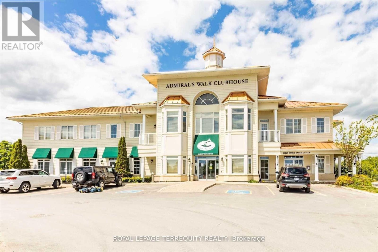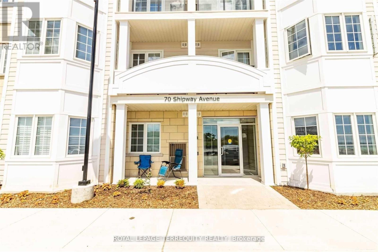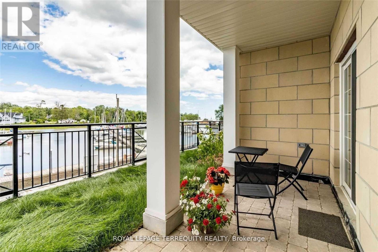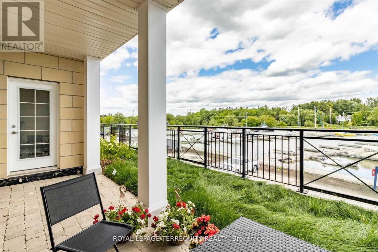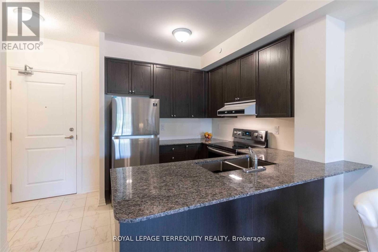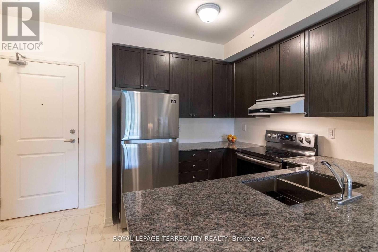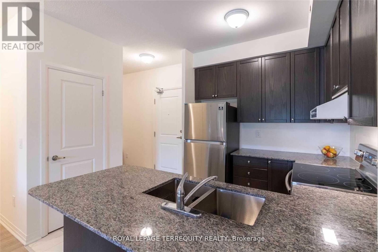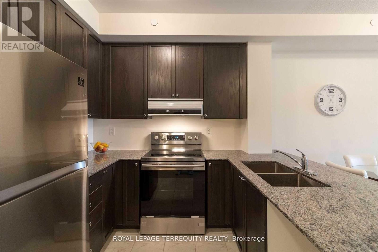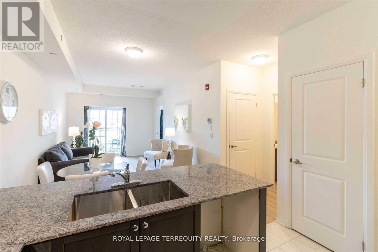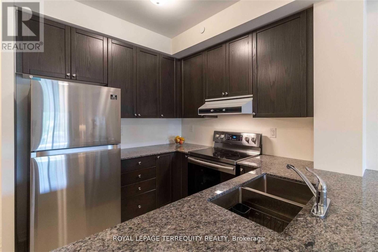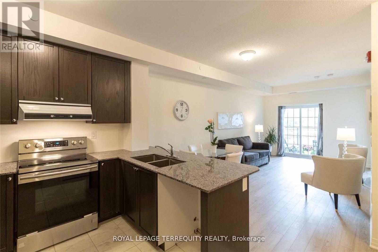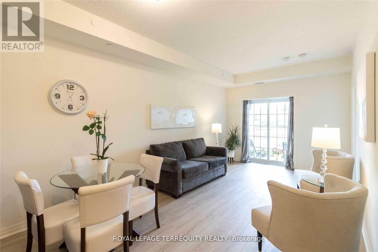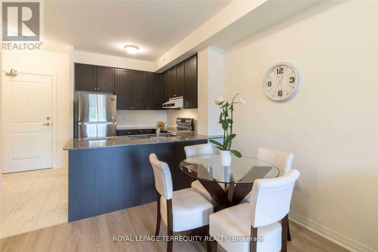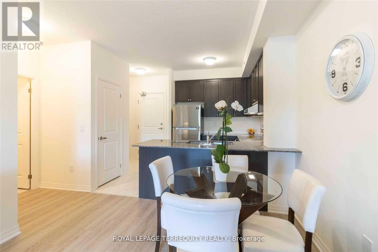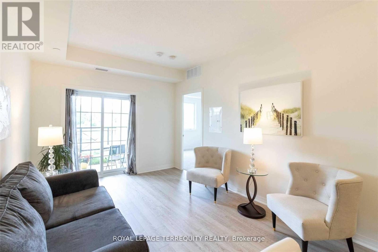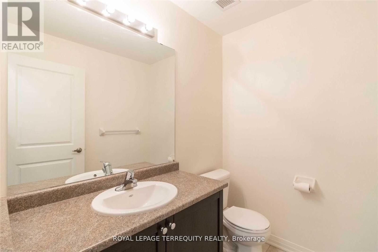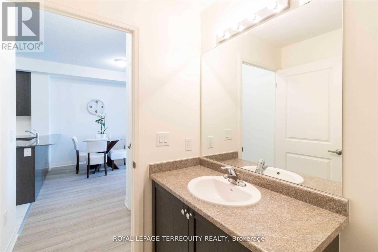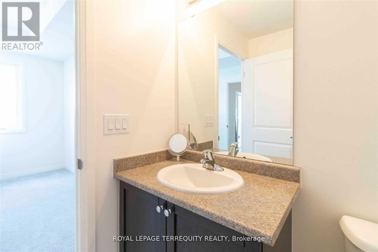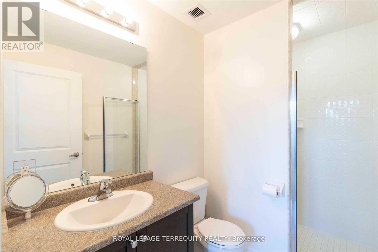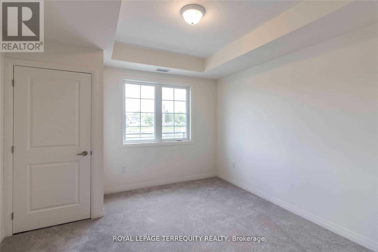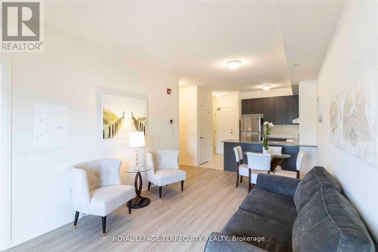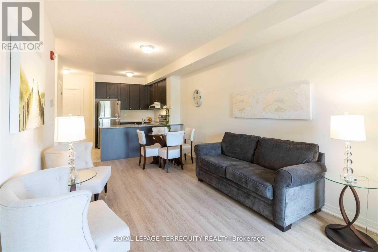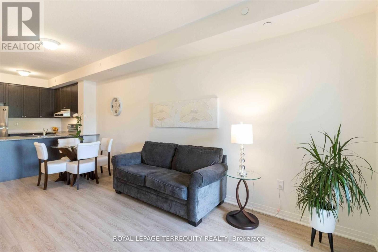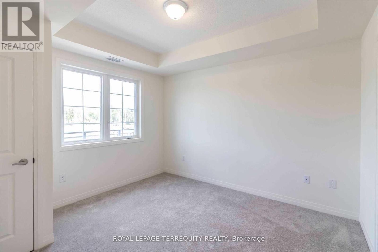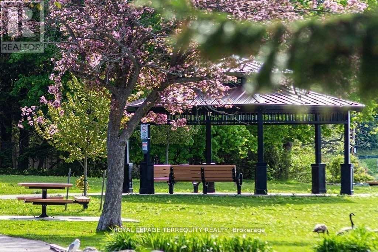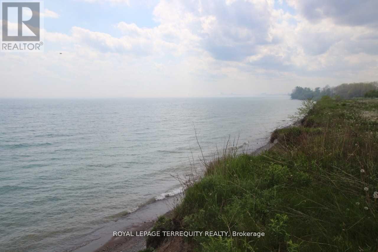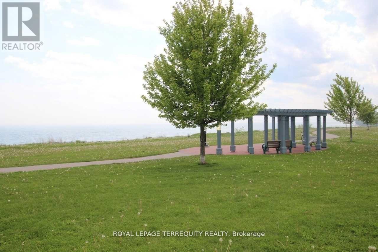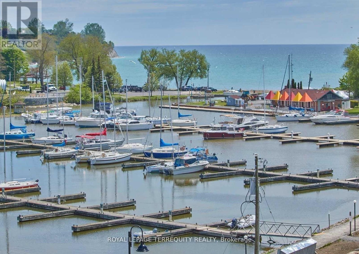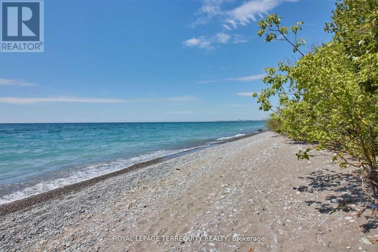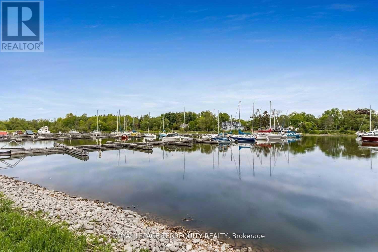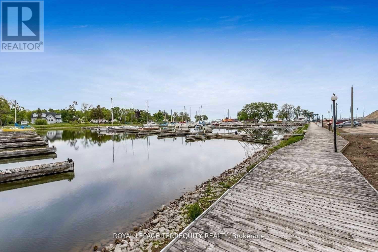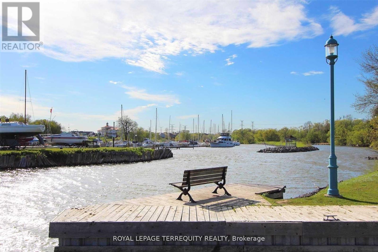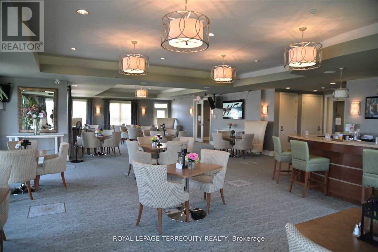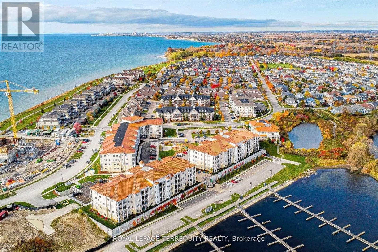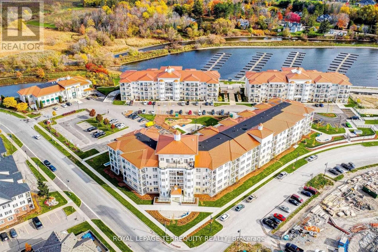#111 -70 Shipway Ave Clarington, Ontario L1B 0V7
$499,900Maintenance,
$463.75 Monthly
Maintenance,
$463.75 MonthlyLooking For The Best Life Style Out There? Then This Breath Taking Unit Is For You. Located At The Most Sought After Waterfront Community Of Port Of Newcastle. This 749 Sq. Ft. Features: 1Bdrm + Den. 2 Baths, Open Concept Sun Filled Unit With Upgraded Cabinets, Kitchen Quartz Counter Top With Breakfast Bar, Overlooking Upgraded Flooring In Combined Living & Dining Rooms W/W/O To Glass Fenced Patio With Panoramic Views Of Marina And Lake. Steps To All Amenities.**** EXTRAS **** Underground Parking. Admiral's Walk Club House Membership; Indoor Pool, Games/Billiard Rm, Gym, Library, Theater Rm, Party Rm. Visitor Parking. En Suite Laundry, S/S Fridge, Stove. Dishwasher, Washer & Dryer. (id:46317)
Property Details
| MLS® Number | E8089794 |
| Property Type | Single Family |
| Community Name | Newcastle |
| Amenities Near By | Beach, Marina, Park |
| Features | Cul-de-sac |
| Parking Space Total | 1 |
| Pool Type | Indoor Pool |
| View Type | View |
Building
| Bathroom Total | 2 |
| Bedrooms Above Ground | 1 |
| Bedrooms Below Ground | 1 |
| Bedrooms Total | 2 |
| Amenities | Exercise Centre, Recreation Centre |
| Cooling Type | Central Air Conditioning |
| Exterior Finish | Brick |
| Heating Fuel | Natural Gas |
| Heating Type | Forced Air |
| Type | Apartment |
Land
| Acreage | No |
| Land Amenities | Beach, Marina, Park |
| Surface Water | Lake/pond |
Rooms
| Level | Type | Length | Width | Dimensions |
|---|---|---|---|---|
| Main Level | Kitchen | 2.16 m | 2.59 m | 2.16 m x 2.59 m |
| Main Level | Dining Room | 3.2 m | 3.2 m | 3.2 m x 3.2 m |
| Main Level | Living Room | 3.2 m | 5.85 m | 3.2 m x 5.85 m |
| Main Level | Primary Bedroom | 3.38 m | 3.65 m | 3.38 m x 3.65 m |
| Main Level | Den | 2.49 m | 2.54 m | 2.49 m x 2.54 m |
https://www.realtor.ca/real-estate/26546758/111-70-shipway-ave-clarington-newcastle

Salesperson
(905) 493-5220

3000 Garden St #101a
Whitby, Ontario L1R 2G6
(905) 493-5220
(905) 493-5221
Interested?
Contact us for more information

