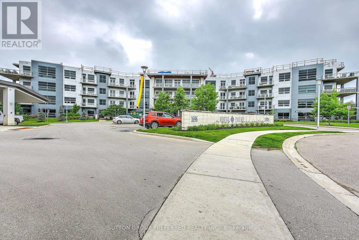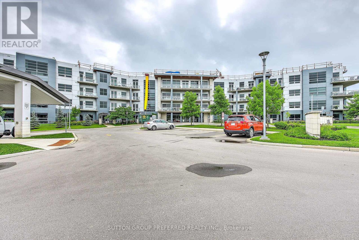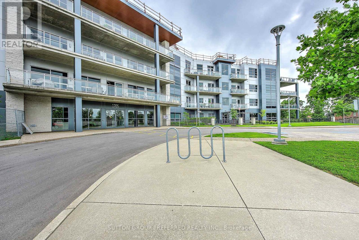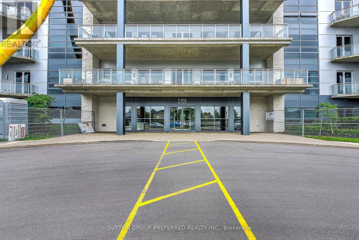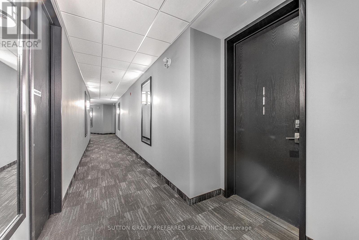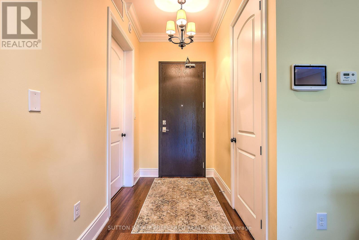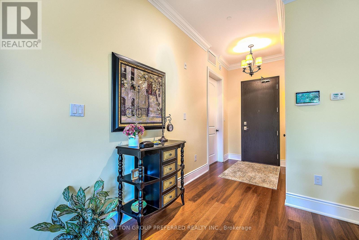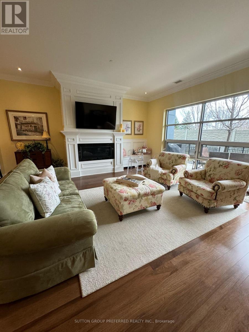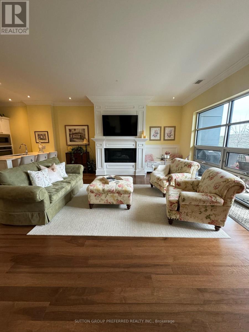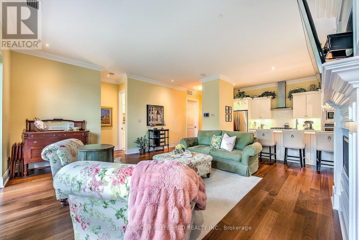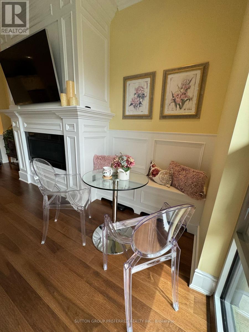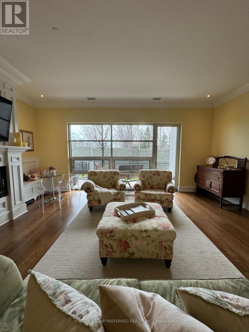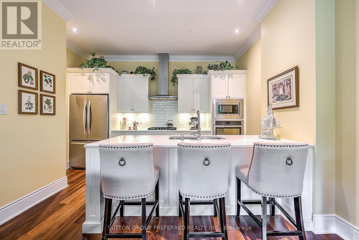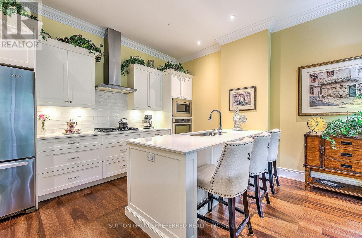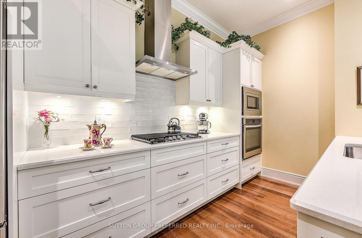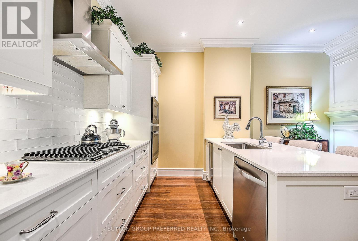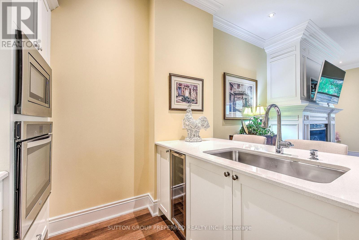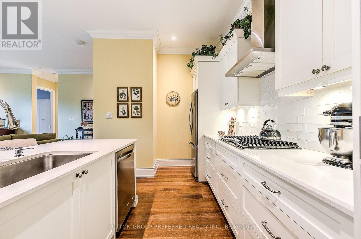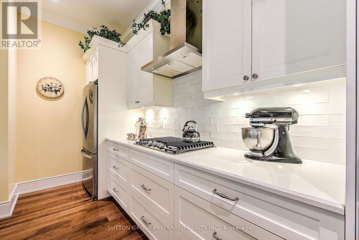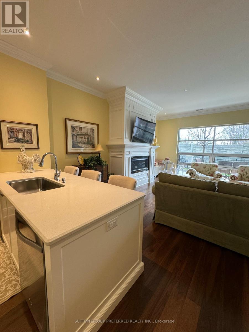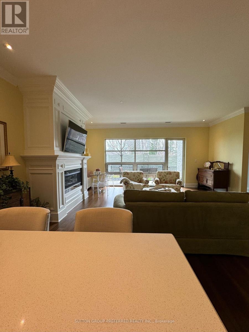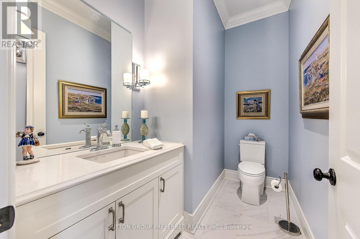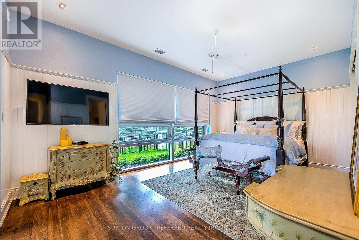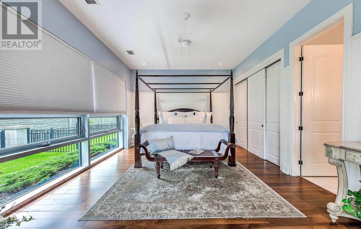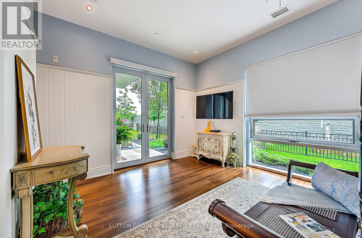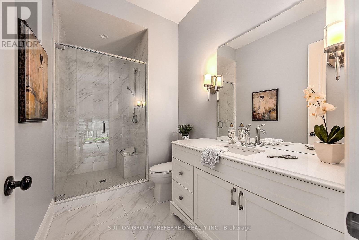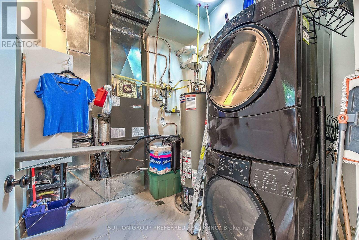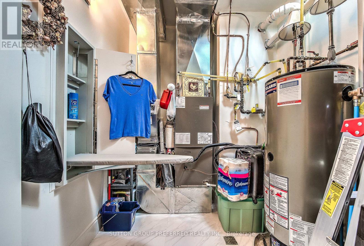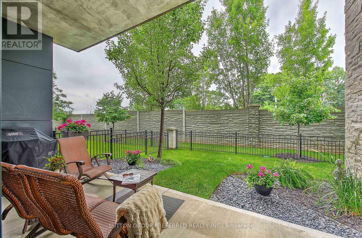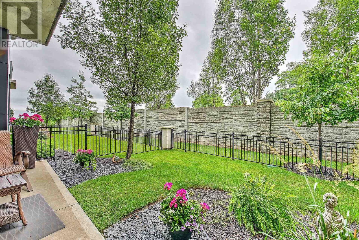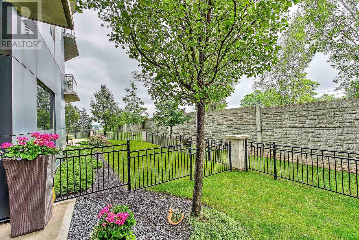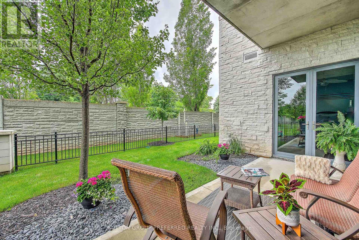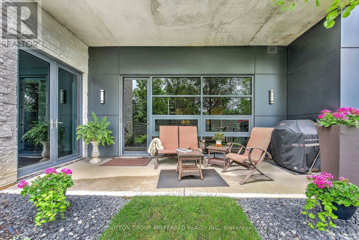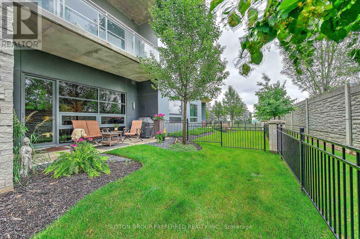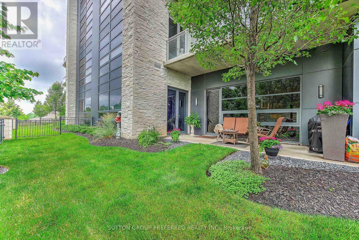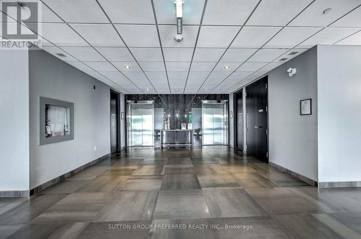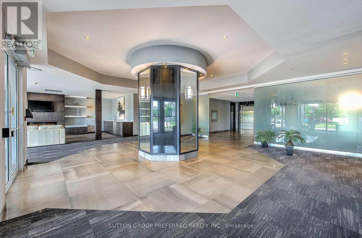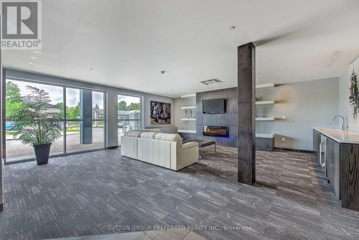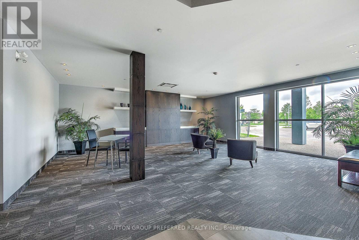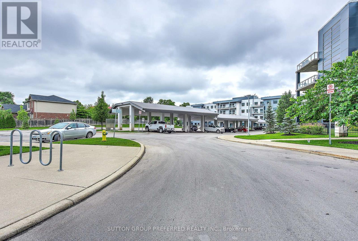#111 -1705 Fiddlehead Pl London, Ontario N6G 0S1
$619,500Maintenance,
$380 Monthly
Maintenance,
$380 MonthlyThis impeccably designed one-bedroom residence boasts open-concept layout, featuring 10ft ceilings and floor-to-ceiling windows adorned with power blinds. Enhanced with a 4ft perimeter of radiant heat and engineered hardwood floors throughout, every detail exudes luxury. Custom woodworking accents, including a gas fireplace surround, crown moulding, and beadboard in the primary suite. The gourmet kitchen, with premium additions like a bar fridge and ice maker, caters to culinary enthusiasts. The generously sized bedroom offers a personal en-suite with heated floors, a custom closet. Fully fenced private yard phantom screens, with a covered patio equipped with a gas hook-up for barbecues with access from living room and bedroom. Additional features include 8ft doors, in-suite laundry, 1.5 baths, underground parking, and a storage locker. Ideally situated near Masonville shopping area, great restaurants, entertainment venues, and healthcare facilities, this suite epitomizes urban living. (id:46317)
Property Details
| MLS® Number | X8172776 |
| Property Type | Single Family |
| Community Name | North R |
| Amenities Near By | Hospital |
| Features | Cul-de-sac |
| Parking Space Total | 1 |
Building
| Bathroom Total | 2 |
| Bedrooms Above Ground | 1 |
| Bedrooms Total | 1 |
| Amenities | Storage - Locker, Party Room, Visitor Parking |
| Cooling Type | Central Air Conditioning |
| Exterior Finish | Concrete |
| Fireplace Present | Yes |
| Type | Apartment |
Parking
| Visitor Parking |
Land
| Acreage | No |
| Land Amenities | Hospital |
Rooms
| Level | Type | Length | Width | Dimensions |
|---|---|---|---|---|
| Main Level | Foyer | 2.31 m | 1.57 m | 2.31 m x 1.57 m |
| Main Level | Kitchen | 4.34 m | 2.97 m | 4.34 m x 2.97 m |
| Main Level | Living Room | 6.05 m | 5.56 m | 6.05 m x 5.56 m |
| Main Level | Primary Bedroom | 5.79 m | 3.63 m | 5.79 m x 3.63 m |
| Main Level | Bathroom | Measurements not available | ||
| Main Level | Bathroom | Measurements not available |
https://www.realtor.ca/real-estate/26667165/111-1705-fiddlehead-pl-london-north-r

Broker
(519) 438-2222
(519) 438-1886

181 Commissioners Rd. W.
London, Ontario N6J 1X9
(519) 438-2222
(519) 438-1886
www.suttongrouppreferred.com/
Interested?
Contact us for more information

