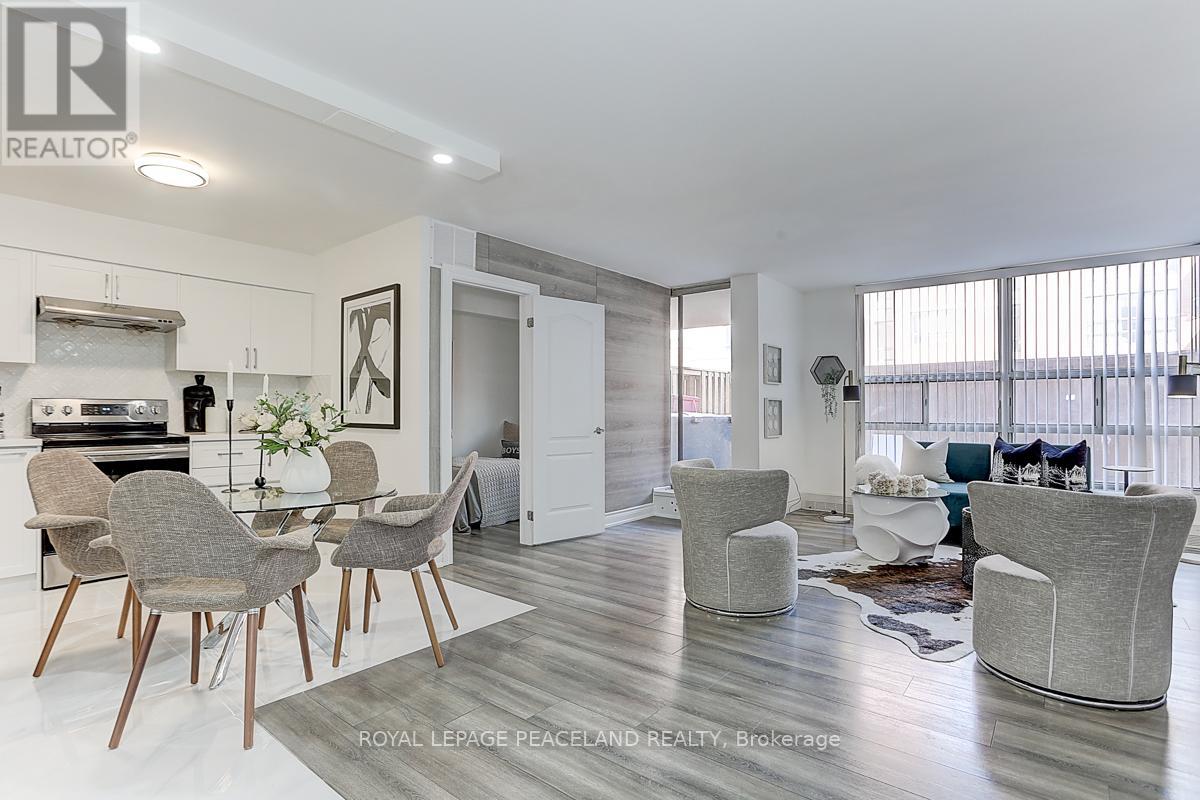#111 -1701 Mccowan Rd Toronto, Ontario M1S 2Y3
3 Bedroom
1 Bathroom
Central Air Conditioning
Forced Air
$688,000Maintenance,
$659 Monthly
Maintenance,
$659 MonthlyGreat Location! Steps To Future Subway At Mccowan/Sheppard. 5 Mins To Scarb Town/HWY401. Close ToAll Amenities Incl. Schools, Faith, Shopping, Hospital. Perfect For First Time Buyer Or Investor.Bright And Spacious Unit. Huge Master Bedroom With Walk-In Closet. Full Renovated. StainlessSteel Appliances. Exercise Rm/Recreation. Fantastic 325 SF Of Custom Cobble Patio.**** EXTRAS **** S/S Fridge, Stove, Dishwasher, Range Hood, Washer & Dryer. (id:46317)
Property Details
| MLS® Number | E8159206 |
| Property Type | Single Family |
| Community Name | Agincourt South-Malvern West |
| Parking Space Total | 1 |
Building
| Bathroom Total | 1 |
| Bedrooms Above Ground | 2 |
| Bedrooms Below Ground | 1 |
| Bedrooms Total | 3 |
| Amenities | Picnic Area, Exercise Centre, Recreation Centre |
| Cooling Type | Central Air Conditioning |
| Exterior Finish | Brick |
| Fire Protection | Security System |
| Heating Fuel | Natural Gas |
| Heating Type | Forced Air |
| Type | Apartment |
Parking
| Visitor Parking |
Land
| Acreage | No |
Rooms
| Level | Type | Length | Width | Dimensions |
|---|---|---|---|---|
| Flat | Living Room | 4.27 m | 3.56 m | 4.27 m x 3.56 m |
| Flat | Dining Room | 3.02 m | 2.99 m | 3.02 m x 2.99 m |
| Flat | Kitchen | 3.15 m | 3.05 m | 3.15 m x 3.05 m |
| Flat | Primary Bedroom | 4.34 m | 2.84 m | 4.34 m x 2.84 m |
| Flat | Bedroom 2 | 4.34 m | 2.84 m | 4.34 m x 2.84 m |
| Flat | Den | 2.84 m | 2.51 m | 2.84 m x 2.51 m |
| Flat | Laundry Room | 2.25 m | 2.05 m | 2.25 m x 2.05 m |
https://www.realtor.ca/real-estate/26647114/111-1701-mccowan-rd-toronto-agincourt-south-malvern-west


ROYAL LEPAGE PEACELAND REALTY
242 Earl Stewart Dr
Aurora, Ontario L4G 6V8
242 Earl Stewart Dr
Aurora, Ontario L4G 6V8
(905) 503-8808
(905) 707-0288
HTTP://www.peacelandrealty.com
Interested?
Contact us for more information






























