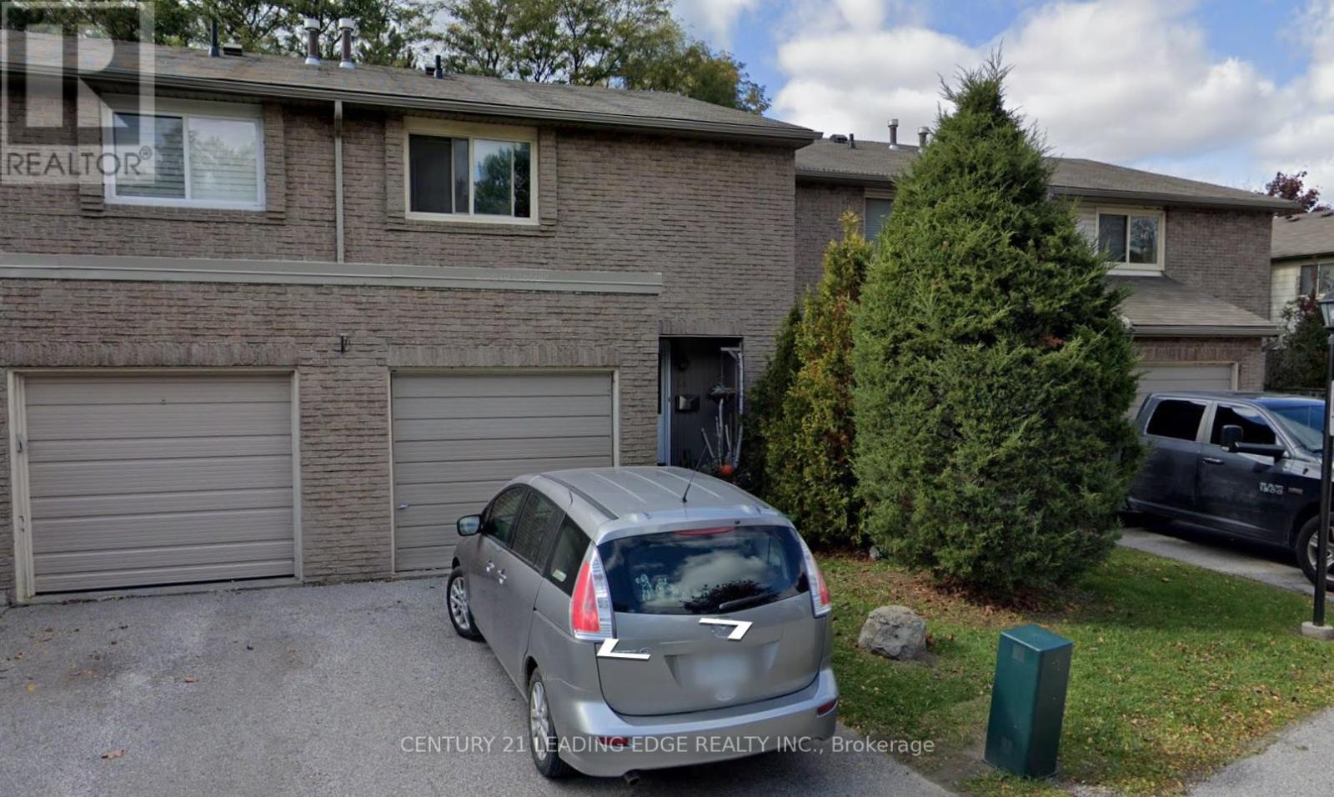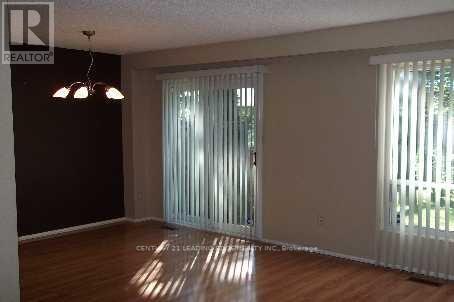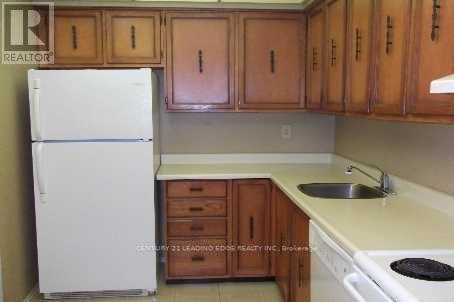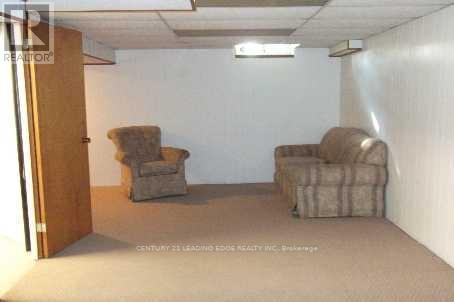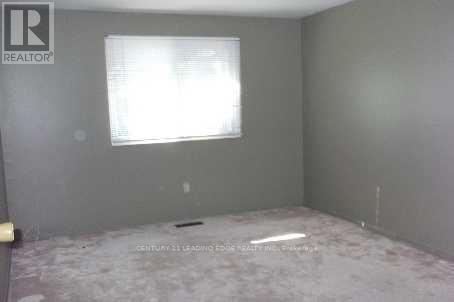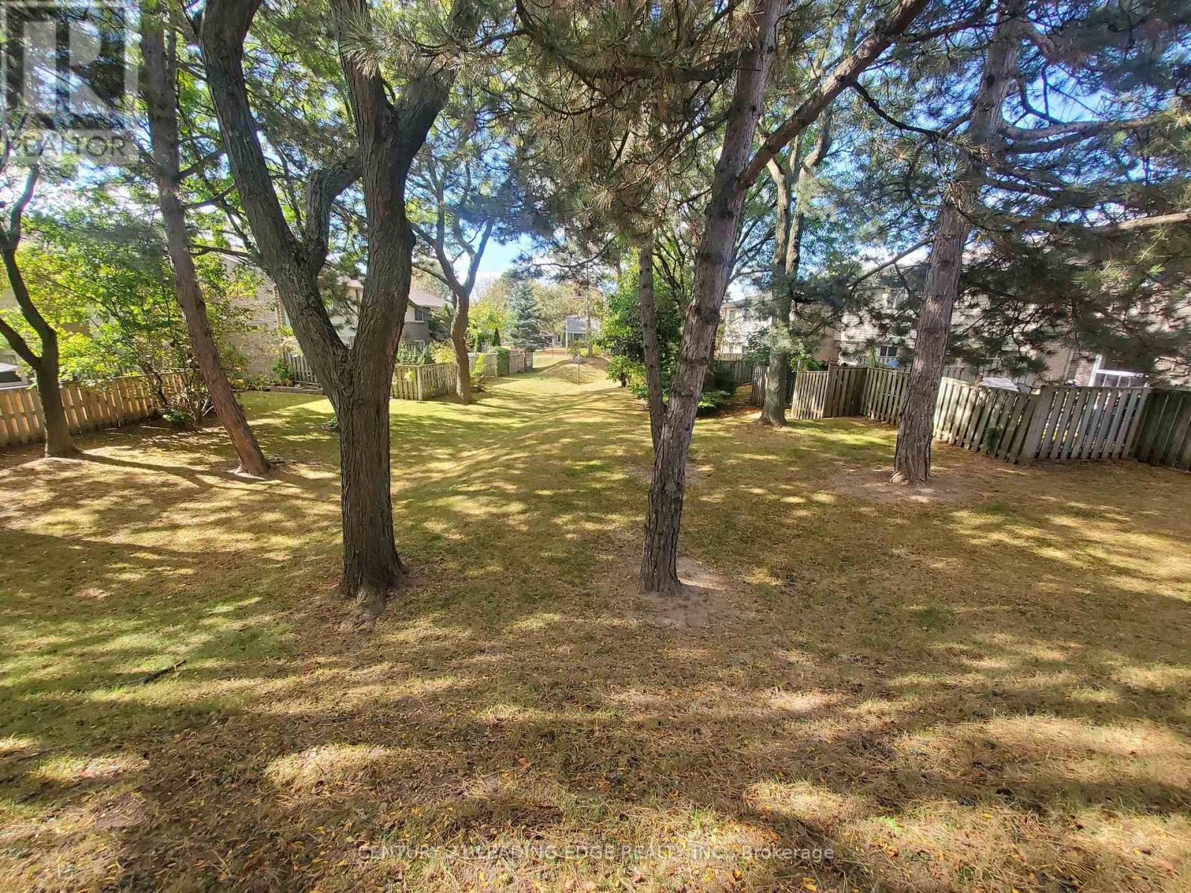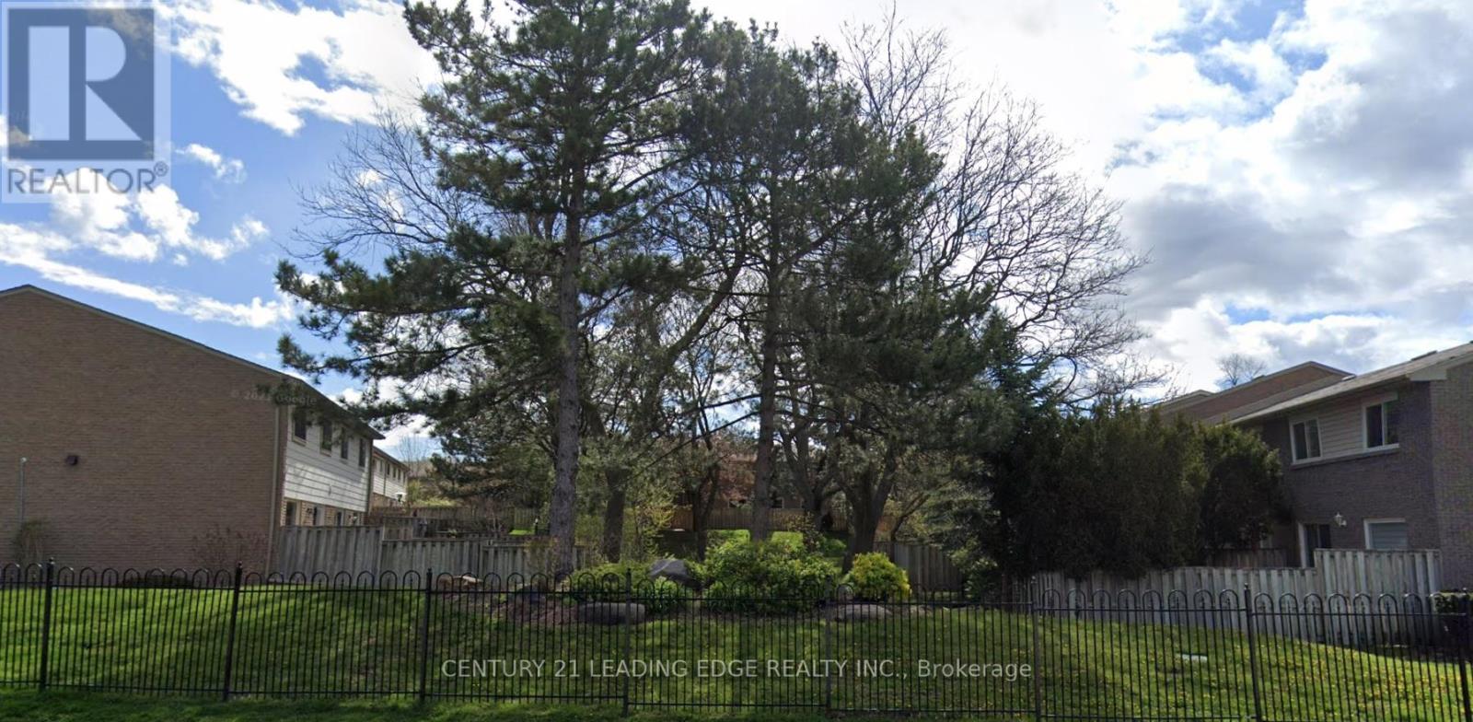#111 -14 Lindisfarne Way Markham, Ontario L3P 3W7
3 Bedroom
2 Bathroom
Central Air Conditioning
Forced Air
$768,800Maintenance,
$459.95 Monthly
Maintenance,
$459.95 MonthlyWelcome to Sherwood Terrace, One of Markham Village's Finest Townhome Communities. This Little Gem Awaits Your Finishing Touches. Well Built Home On A Quiet Child Safe Street Close to Markham Stouffville Hospital. Steps to Parks, Transit, Shopping, Great Schools, and Much More. This Is One Opportunity You Won't Want To Miss!**** EXTRAS **** Maintenance Fee Currently Includes Water, Snow Removal (Right To The Door), Lawn Cutting (Front And Back), And Cable. (id:46317)
Property Details
| MLS® Number | N7213414 |
| Property Type | Single Family |
| Community Name | Markham Village |
| Amenities Near By | Schools |
| Community Features | School Bus |
| Features | Conservation/green Belt |
| Parking Space Total | 2 |
Building
| Bathroom Total | 2 |
| Bedrooms Above Ground | 3 |
| Bedrooms Total | 3 |
| Amenities | Picnic Area |
| Basement Development | Partially Finished |
| Basement Type | N/a (partially Finished) |
| Cooling Type | Central Air Conditioning |
| Exterior Finish | Aluminum Siding, Brick |
| Heating Fuel | Natural Gas |
| Heating Type | Forced Air |
| Stories Total | 2 |
| Type | Row / Townhouse |
Parking
| Attached Garage | |
| Visitor Parking |
Land
| Acreage | No |
| Land Amenities | Schools |
Rooms
| Level | Type | Length | Width | Dimensions |
|---|---|---|---|---|
| Second Level | Primary Bedroom | 4.78 m | 3.32 m | 4.78 m x 3.32 m |
| Second Level | Bedroom 2 | 4.34 m | 3.06 m | 4.34 m x 3.06 m |
| Second Level | Bedroom 3 | 5.36 m | 2.68 m | 5.36 m x 2.68 m |
| Basement | Recreational, Games Room | 6 m | 4.64 m | 6 m x 4.64 m |
| Main Level | Living Room | 4.85 m | 3.3 m | 4.85 m x 3.3 m |
| Main Level | Dining Room | 3 m | 2.5 m | 3 m x 2.5 m |
| Main Level | Kitchen | 3.3 m | 2.35 m | 3.3 m x 2.35 m |
https://www.realtor.ca/real-estate/26167011/111-14-lindisfarne-way-markham-markham-village

CENTURY 21 LEADING EDGE REALTY INC.
408 Dundas St West
Whitby, Ontario L1N 2M7
408 Dundas St West
Whitby, Ontario L1N 2M7
(905) 666-0000
https://leadingedgerealty.c21.ca
Interested?
Contact us for more information

