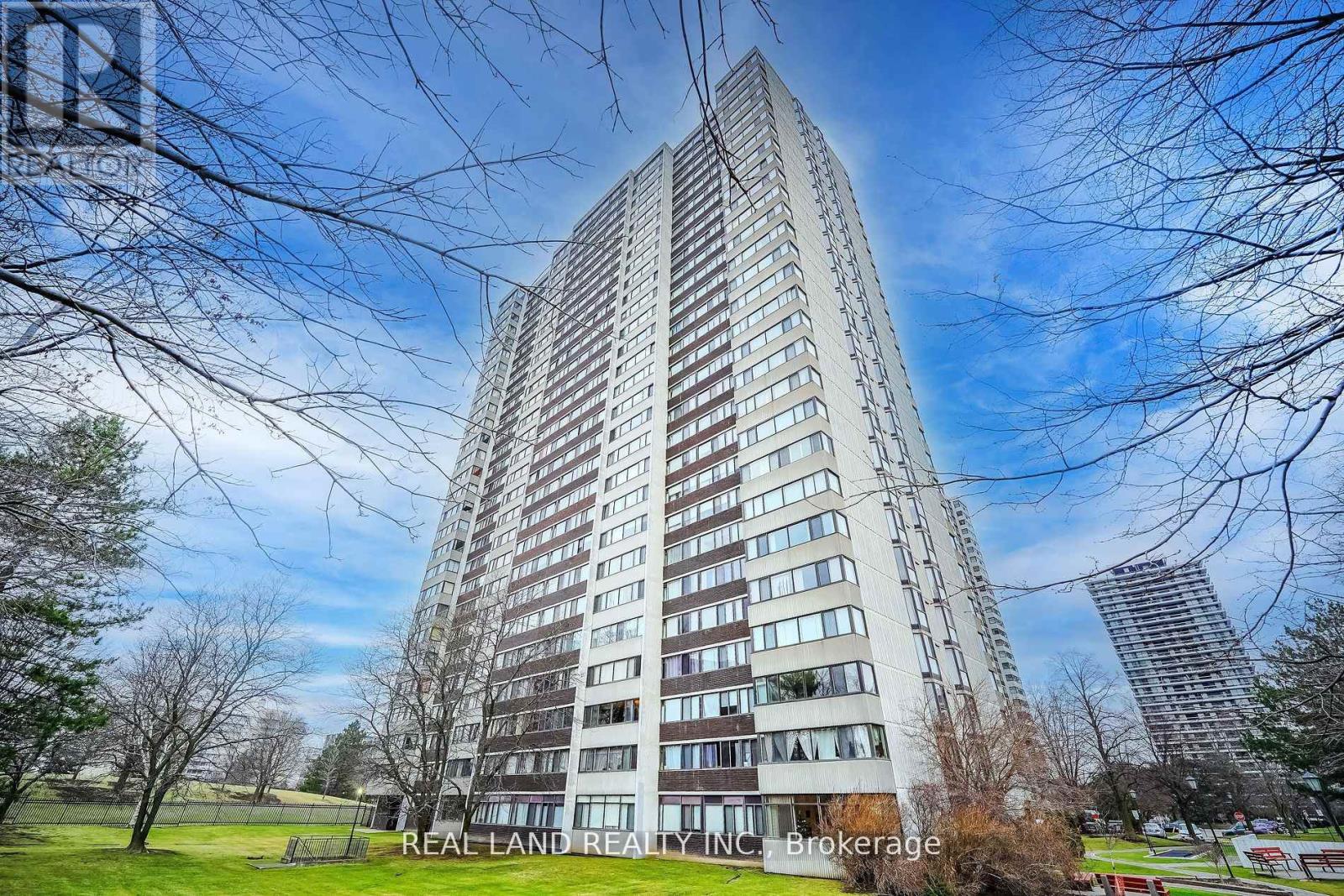#1108 -80 Antibes Dr Toronto, Ontario M2R 3N5
$684,900Maintenance,
$795.26 Monthly
Maintenance,
$795.26 MonthlyIdeal layout&lighting for families,entertaining,home office, Move in ready,Bright & Spacious 2 Bedroom + Solarium opening into Living Rm. Over 1100 sqft, Renovated condo with updated kitchen, laminate and tile flooring, modern bright lighting throughout and upscale modern closet doors. Kitchen and bathrooms all with granite countertop cabinetries and large breakfast bar. Brand New state-of-the-art Appliances, newly painted &huge living&dining room*Private Bathroom for You * Guest Bathroom by entryway * In-unit Laundry * Large Storage Rm * Unobstructed West View Of Forested City Park Along With a Skyline Of Toronto. * All Utilities Included In Maintenance, As Well As Internet & Cable TV * Well Maintained Building Built by Menkes * Walking Distance to Forested Trails at G. Ross Lord Park * TTC, pool, tennisbcourt, community centre beside building * Wall To Wall Windows Allowing Sun-Filled Rooms, Steps To TTC, Trails, Schools, Plazas, Restaurants, Community Centres, And Much Much More!**** EXTRAS **** Stove, Microwave/Hood Fan, S/S Refrigerator, Dishwasher, All Electric Light Fixtures; Concierge, Exercise&Party Room, Sauna, Carwash, Bike Storage & Visitor Parking. All-Inclusive Maint. Fee: Heat, Water, Hydro, Cable TV, Internet, Parking (id:46317)
Property Details
| MLS® Number | C8104118 |
| Property Type | Single Family |
| Community Name | Westminster-Branson |
| Parking Space Total | 1 |
Building
| Bathroom Total | 2 |
| Bedrooms Above Ground | 2 |
| Bedrooms Below Ground | 1 |
| Bedrooms Total | 3 |
| Cooling Type | Central Air Conditioning |
| Exterior Finish | Brick, Stone |
| Heating Fuel | Natural Gas |
| Heating Type | Forced Air |
| Type | Apartment |
Land
| Acreage | No |
Rooms
| Level | Type | Length | Width | Dimensions |
|---|---|---|---|---|
| Main Level | Living Room | 6.5 m | 3.4 m | 6.5 m x 3.4 m |
| Main Level | Dining Room | 2.9 m | 2.4 m | 2.9 m x 2.4 m |
| Main Level | Kitchen | 4.3 m | 2.3 m | 4.3 m x 2.3 m |
| Main Level | Primary Bedroom | 4.21 m | 3.08 m | 4.21 m x 3.08 m |
| Main Level | Bedroom 2 | 4.2 m | 3.35 m | 4.2 m x 3.35 m |
| Main Level | Solarium | Measurements not available | ||
| Main Level | Foyer | Measurements not available |
https://www.realtor.ca/real-estate/26567946/1108-80-antibes-dr-toronto-westminster-branson

Broker
(416) 875-8860
(416) 875-8860

509 - 250 Consumers Road
Toronto, Ontario M2J 4V6
(647) 351-2727
(647) 351-2726
www.realland.ca
Interested?
Contact us for more information










































