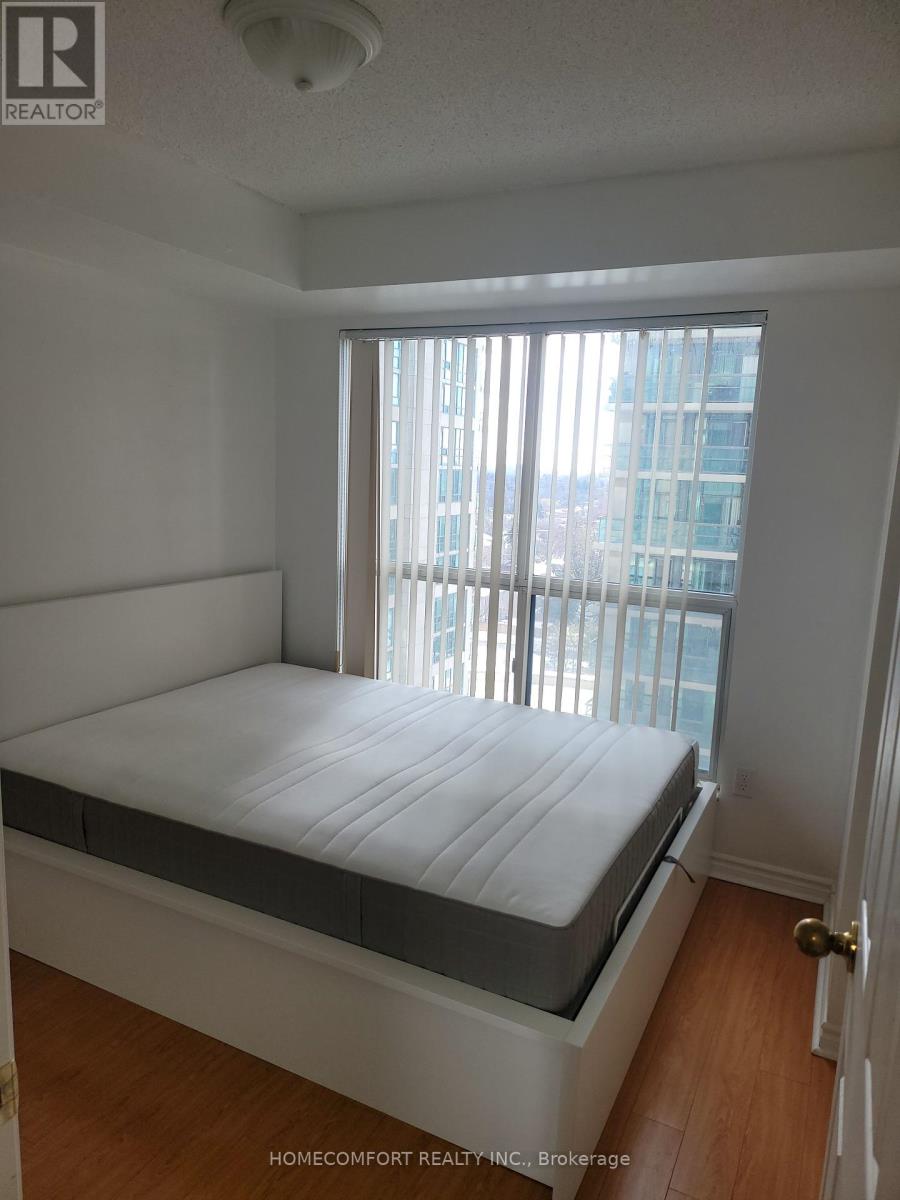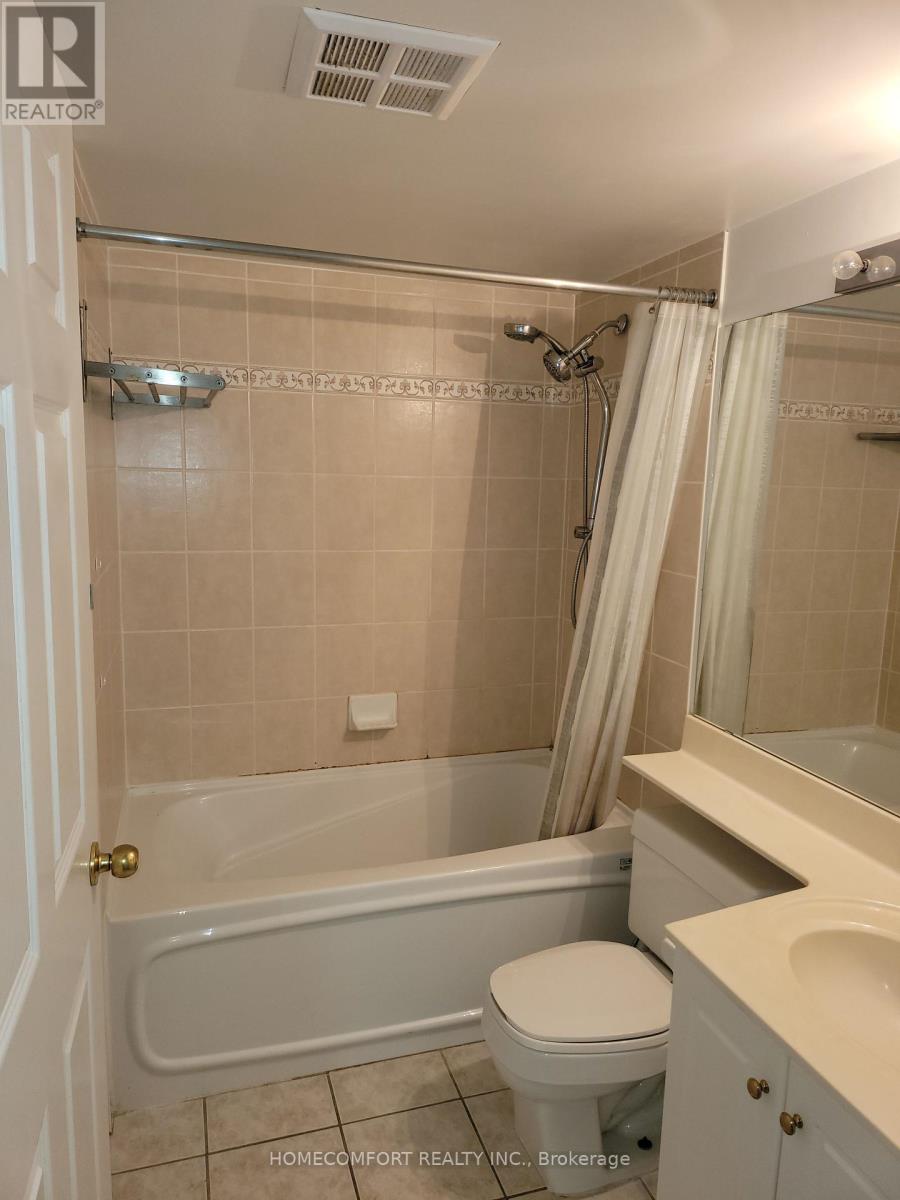#1107 -7 Lorraine Dr E Toronto, Ontario M2N 7H2
2 Bedroom
1 Bathroom
Indoor Pool
Central Air Conditioning
Forced Air
$2,700 Monthly
Luxurious, Furnished 1 Bedroom + Den, Super Convenience At Yonge & Finch, Steps To Subway. Tons Of Shopping, Dining, Entertainment , Banking At Doorstep. Open Concept Space W/ Southwest Balcony View Is Perfect For Entertaining, Plus Building Has All The Desired Amenities-Guest Suites, Pool/Sauna, Gym, Billiards, Dining/Event Rooms And More. 1 Parking Included**** EXTRAS **** Fridge, Stove, B/I Dishwasher, Washer And Dryer, 2 Beds With Mattresses, Dining Table And Chairs, Tv Stander, Study Desk, All Electric Light Fixtures (id:46317)
Property Details
| MLS® Number | C8125656 |
| Property Type | Single Family |
| Community Name | Willowdale West |
| Amenities Near By | Marina, Park, Public Transit, Schools |
| Features | Balcony |
| Parking Space Total | 1 |
| Pool Type | Indoor Pool |
Building
| Bathroom Total | 1 |
| Bedrooms Above Ground | 1 |
| Bedrooms Below Ground | 1 |
| Bedrooms Total | 2 |
| Amenities | Security/concierge, Party Room, Sauna, Exercise Centre |
| Cooling Type | Central Air Conditioning |
| Exterior Finish | Concrete |
| Heating Fuel | Natural Gas |
| Heating Type | Forced Air |
| Type | Apartment |
Land
| Acreage | No |
| Land Amenities | Marina, Park, Public Transit, Schools |
Rooms
| Level | Type | Length | Width | Dimensions |
|---|---|---|---|---|
| Main Level | Living Room | 5.01 m | 4.04 m | 5.01 m x 4.04 m |
| Main Level | Dining Room | 5.01 m | 4.04 m | 5.01 m x 4.04 m |
| Main Level | Kitchen | 3.49 m | 2.43 m | 3.49 m x 2.43 m |
| Main Level | Primary Bedroom | 3.03 m | 2.73 m | 3.03 m x 2.73 m |
| Main Level | Den | 2.43 m | 2.29 m | 2.43 m x 2.29 m |
https://www.realtor.ca/real-estate/26598612/1107-7-lorraine-dr-e-toronto-willowdale-west
TONY XU
Salesperson
(416) 278-0848
Salesperson
(416) 278-0848

HOMECOMFORT REALTY INC.
250 Consumers Rd Suite 109
Toronto, Ontario M2J 4V6
250 Consumers Rd Suite 109
Toronto, Ontario M2J 4V6
(416) 278-0848
(416) 900-0533
Interested?
Contact us for more information











