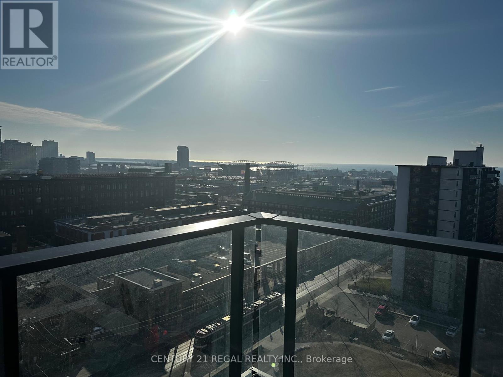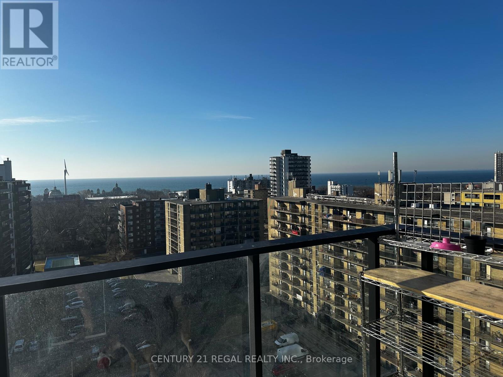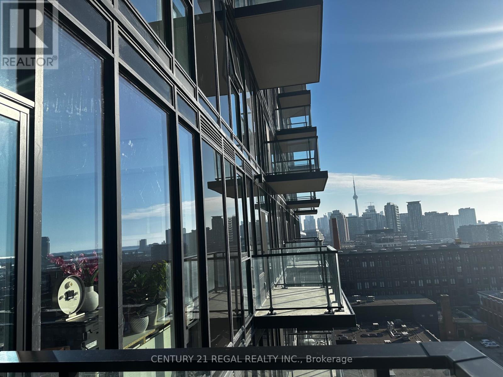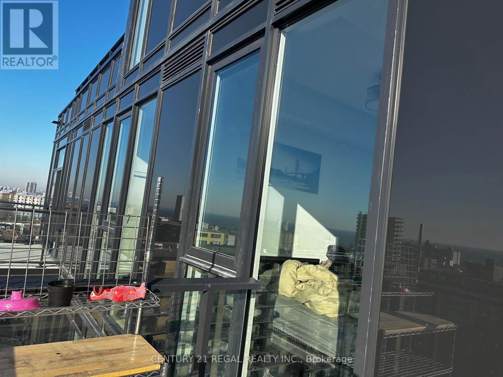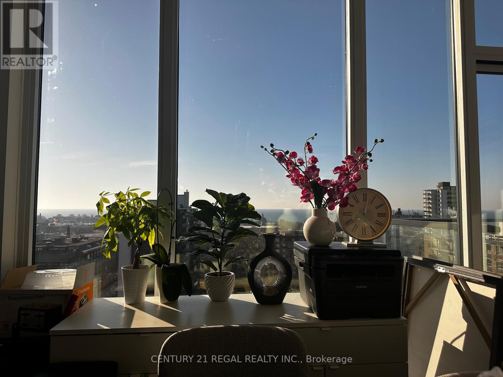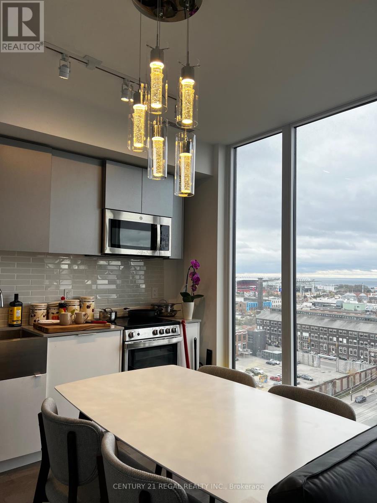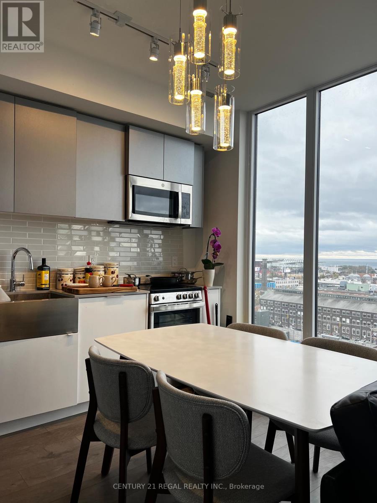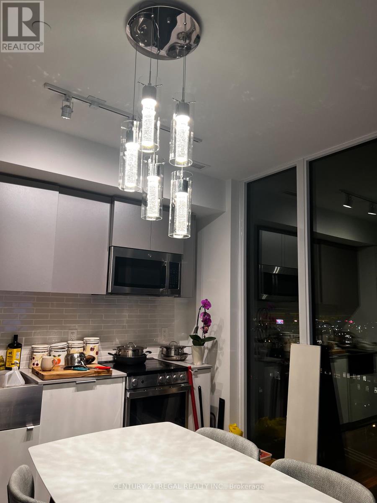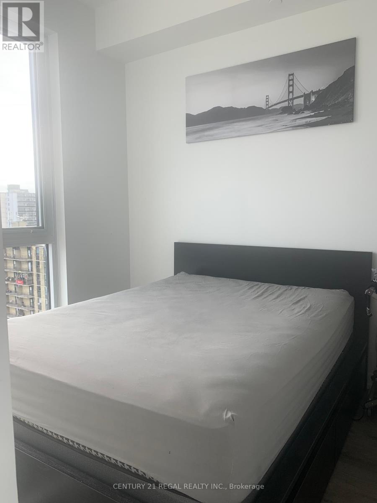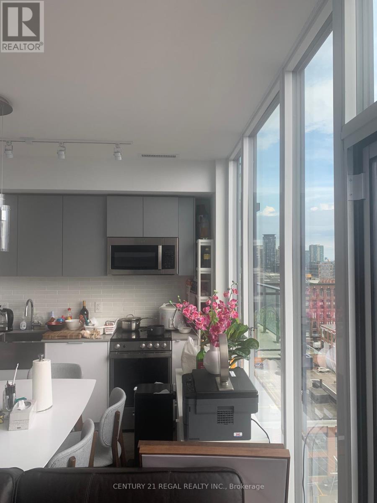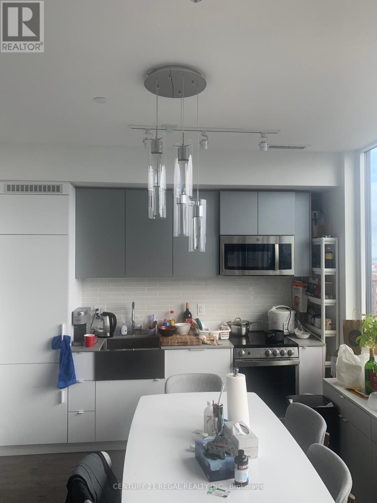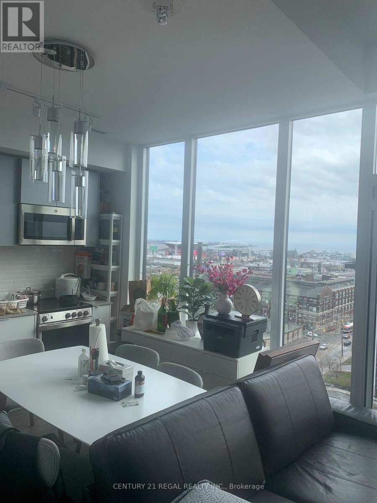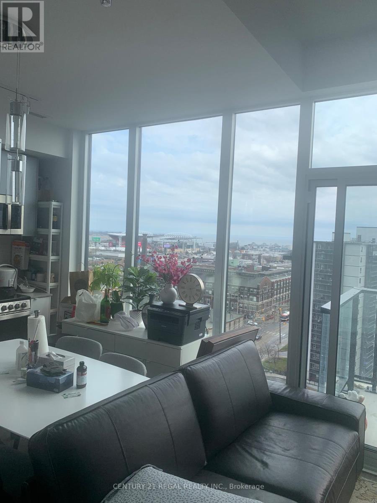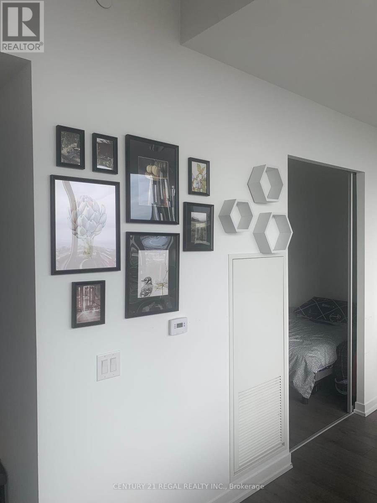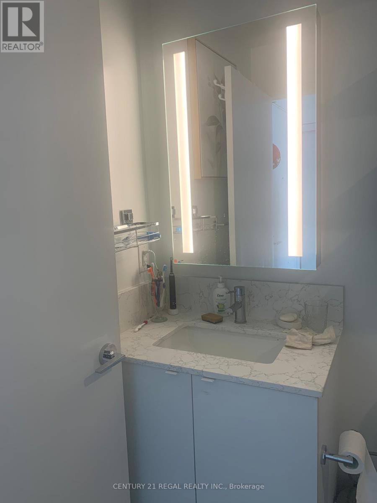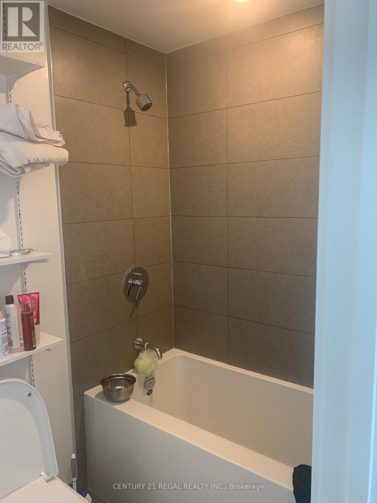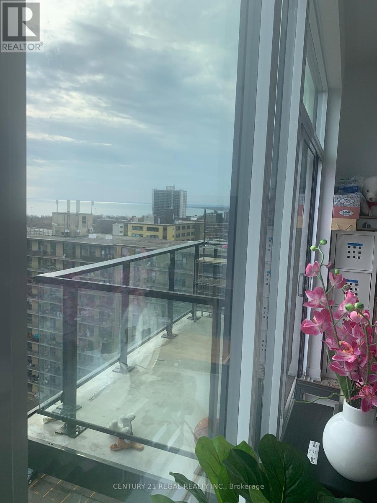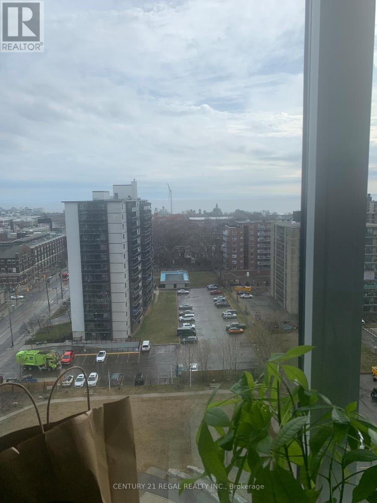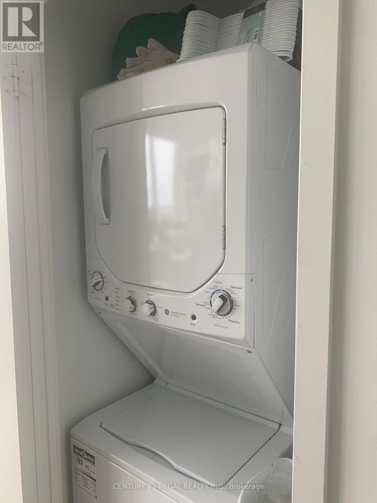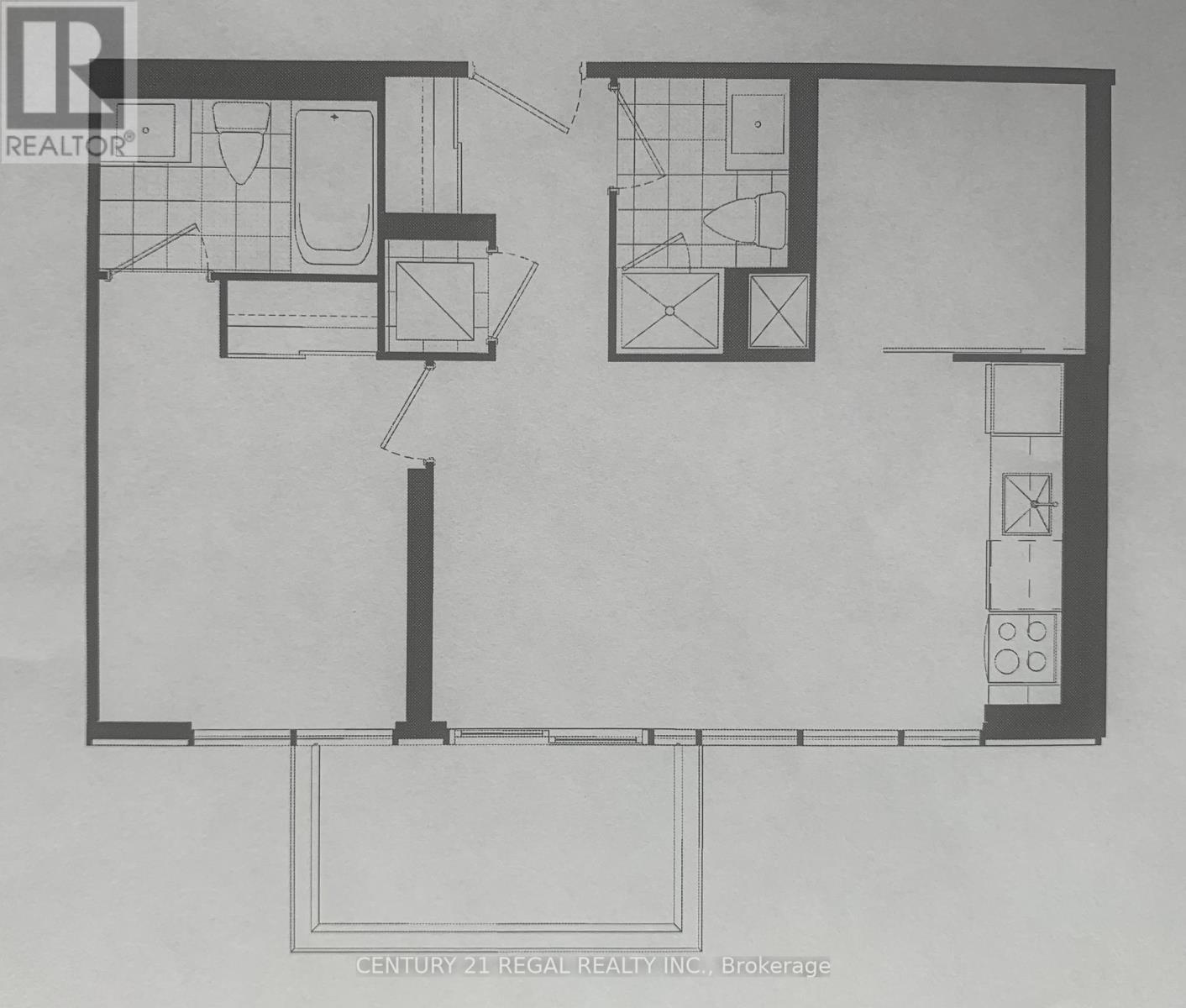#1107 -270 Dufferin St Toronto, Ontario M6K 0H8
$799,000Maintenance,
$613.07 Monthly
Maintenance,
$613.07 MonthlyA great 11th Floor XO Condos By Lifetime Developments is Nestled in the Vibrant Heart Right in the Middle of King West and Liberty Village. The Beautiful Open Concept Floor Plan with Bright and Modern Kitchen, Brand New Appliances, Modern Finish, Large Balcony. 9' ceiling Spacious Floor Plan with Large Windows Surrounding the Unit with South Lake View. Spacious Bedrooms plus a Spacious Den with Two Modern Bathrooms. Den can be Converted into a Third Room. Bus stop, Street Car at Your Door Step. Fantastic Opportunity to Come Home to a Place That Supports A Work-Life Balance. Excellent Amenities: Kids Zone, Outdoor Terrace, Fitness Facilities, Cardio Room, Yoga Studio, Bbq Terrace, Change Rooms, Spin Room, Ent & Gaming. *Internet is included in the maintenance fee Brand. Close to the Financial District, CNE, Metro, Goodlife, Parks. (id:46317)
Property Details
| MLS® Number | W8133394 |
| Property Type | Single Family |
| Community Name | South Parkdale |
| Amenities Near By | Park, Public Transit, Schools |
| Features | Balcony |
| Parking Space Total | 1 |
Building
| Bathroom Total | 2 |
| Bedrooms Above Ground | 1 |
| Bedrooms Below Ground | 1 |
| Bedrooms Total | 2 |
| Amenities | Storage - Locker, Security/concierge, Party Room, Visitor Parking, Exercise Centre |
| Cooling Type | Central Air Conditioning |
| Exterior Finish | Concrete |
| Heating Fuel | Natural Gas |
| Heating Type | Forced Air |
Parking
| Visitor Parking |
Land
| Acreage | No |
| Land Amenities | Park, Public Transit, Schools |
Rooms
| Level | Type | Length | Width | Dimensions |
|---|---|---|---|---|
| Main Level | Living Room | 5.65 m | 3.22 m | 5.65 m x 3.22 m |
| Main Level | Dining Room | 5.65 m | 3.22 m | 5.65 m x 3.22 m |
| Main Level | Kitchen | 5.65 m | 3.22 m | 5.65 m x 3.22 m |
| Main Level | Bedroom | 5.52 m | 3.26 m | 5.52 m x 3.26 m |
| Main Level | Den | 2.38 m | 2.38 m | 2.38 m x 2.38 m |
https://www.realtor.ca/real-estate/26609265/1107-270-dufferin-st-toronto-south-parkdale

1291 Queen St W Suite 100
Toronto, Ontario M6K 1L4
(416) 849-5360
(416) 849-8987
Interested?
Contact us for more information

