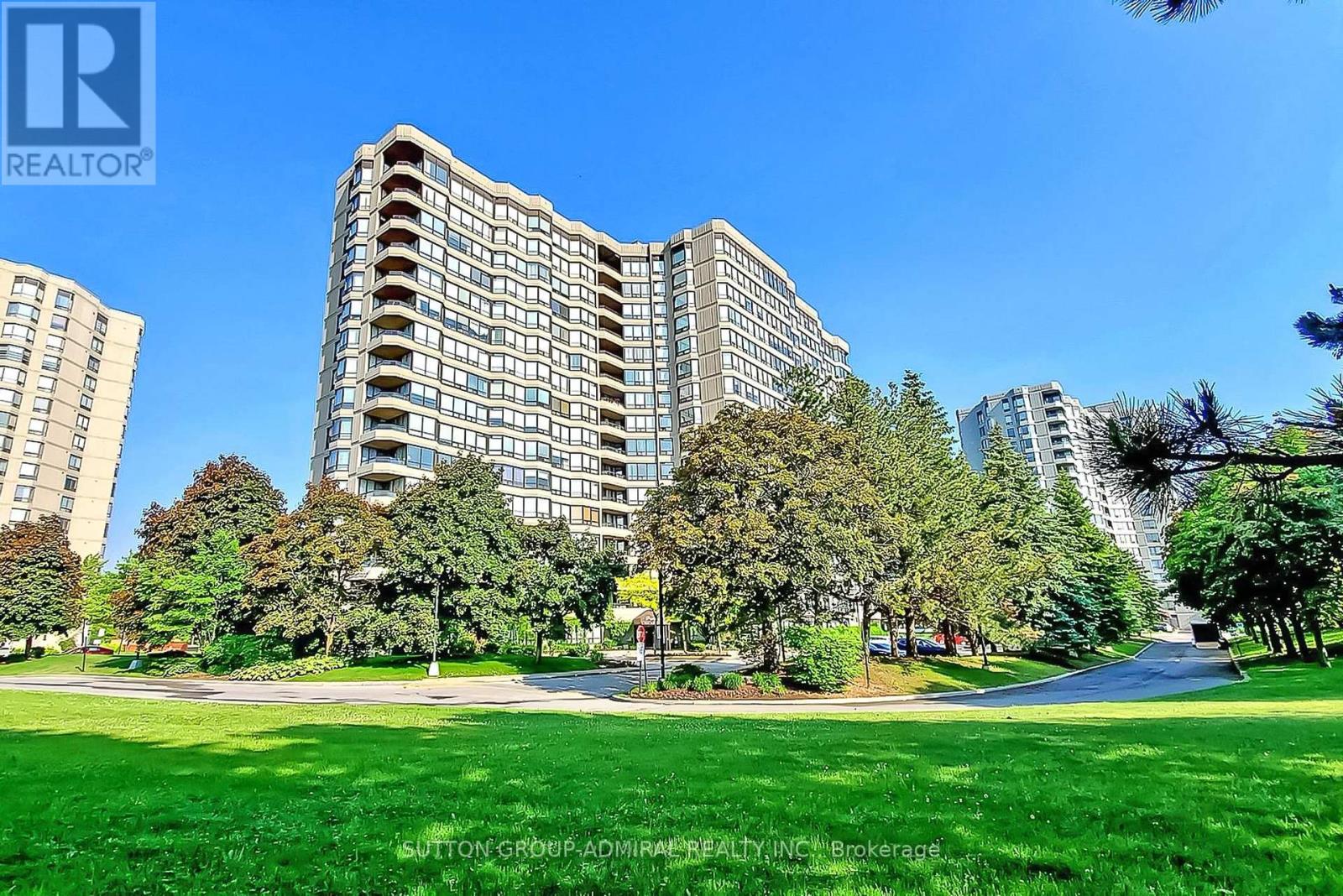#1106 -7440 Bathurst St Vaughan, Ontario L4J 7K8
$979,000Maintenance,
$1,174.15 Monthly
Maintenance,
$1,174.15 Monthly**Exquisitely designed with the finest materials** Fully Renovated 2 Bedroom 2 Bathroom** Best Layout In The Building** Designer Finishings, High End plumbing & lighting fixtures** Custom Open Kitchen W/ Plenty Of Cabinetry, Large Breakfast Bar, Stainless Steel Appliances, Quartz Countertops** Smooth Ceilings Throughout, Wall Paneling, Large Modern Base Boards & Trim** Large Bedrooms** Spa-Like Master Ensuite, Custom Vanity with ambient lighting, Large Glass Shower W/ Bench** Solarium** Lots of Organized Storage Space** Unobstructed East views & More!**** EXTRAS **** Stainless Steel Counter Depth Fridge Freezer, Glass Top Stove, Sleek Microwave Hood, Dishwasher, Front Load Washer & Dryer, All Closet Organizers, All Light Fixtures, All Window Coverings. (id:46317)
Property Details
| MLS® Number | N8165956 |
| Property Type | Single Family |
| Community Name | Brownridge |
| Community Features | Pets Not Allowed |
| Features | Balcony |
| Parking Space Total | 1 |
| Pool Type | Outdoor Pool |
| Structure | Tennis Court |
Building
| Bathroom Total | 2 |
| Bedrooms Above Ground | 2 |
| Bedrooms Below Ground | 1 |
| Bedrooms Total | 3 |
| Amenities | Security/concierge, Visitor Parking, Exercise Centre |
| Cooling Type | Central Air Conditioning |
| Exterior Finish | Concrete |
| Fire Protection | Security Guard |
| Heating Fuel | Natural Gas |
| Heating Type | Forced Air |
| Type | Apartment |
Parking
| Visitor Parking |
Land
| Acreage | No |
Rooms
| Level | Type | Length | Width | Dimensions |
|---|---|---|---|---|
| Flat | Kitchen | 4.1 m | 2.9 m | 4.1 m x 2.9 m |
| Flat | Living Room | 7.2 m | 4 m | 7.2 m x 4 m |
| Flat | Dining Room | 7.2 m | 4 m | 7.2 m x 4 m |
| Flat | Primary Bedroom | 5.1 m | 3.5 m | 5.1 m x 3.5 m |
| Flat | Bedroom 2 | 4.5 m | 3 m | 4.5 m x 3 m |
| Flat | Solarium | 3 m | 2.4 m | 3 m x 2.4 m |
| Flat | Laundry Room | Measurements not available |
https://www.realtor.ca/real-estate/26657009/1106-7440-bathurst-st-vaughan-brownridge
1206 Centre Street
Thornhill, Ontario L4J 3M9
(416) 739-7200
(416) 739-9367
www.suttongroupadmiral.com/
Interested?
Contact us for more information






























