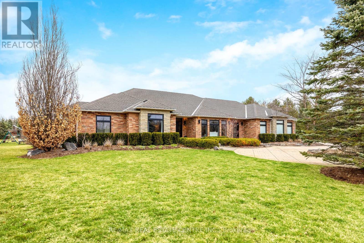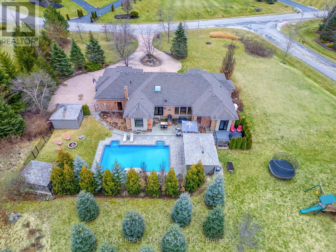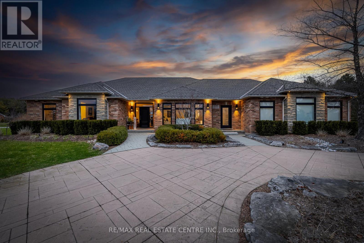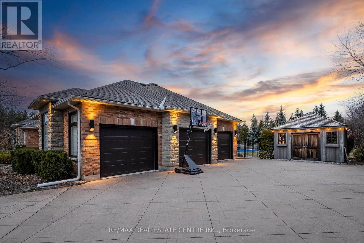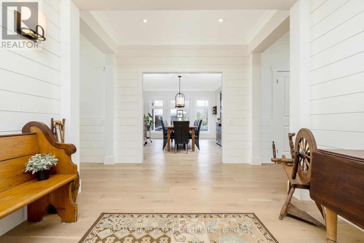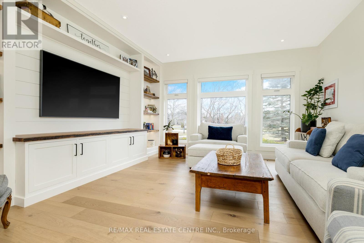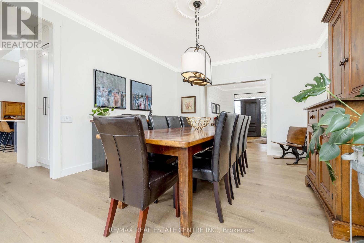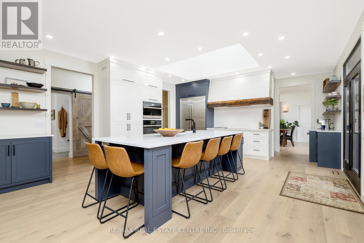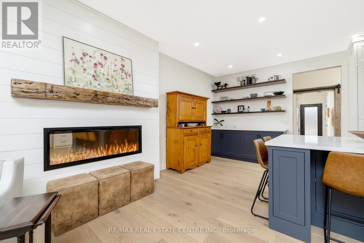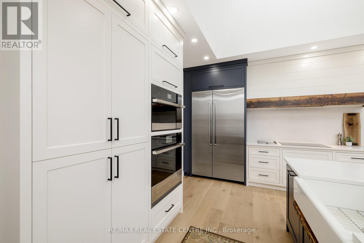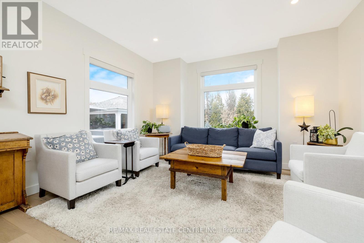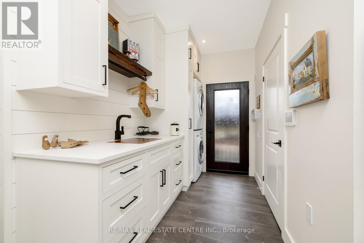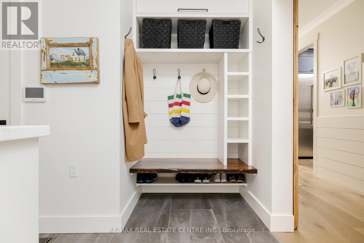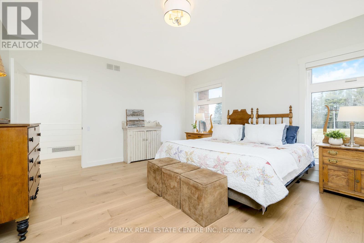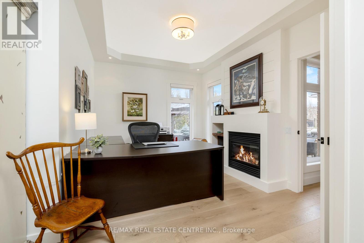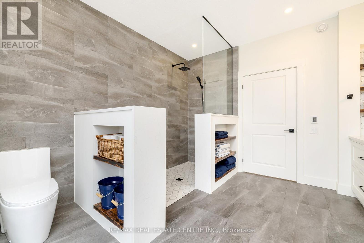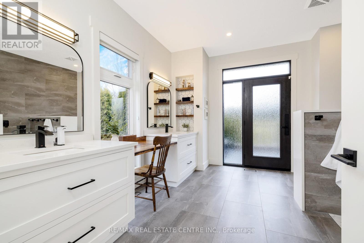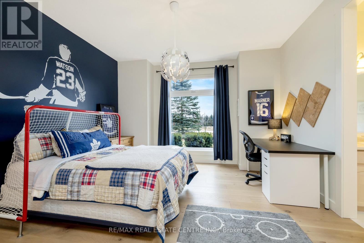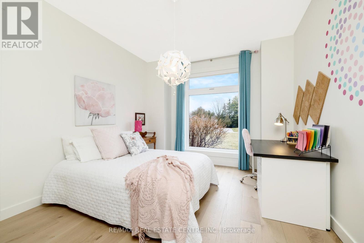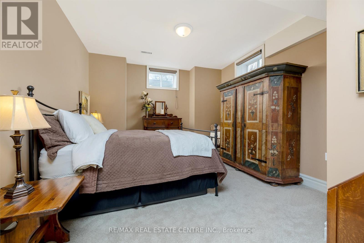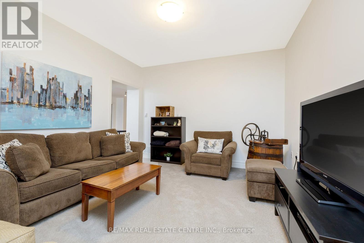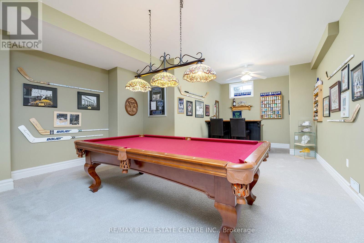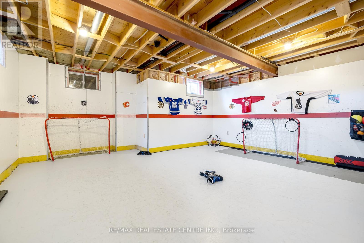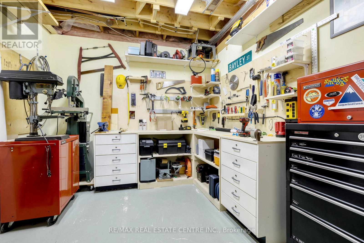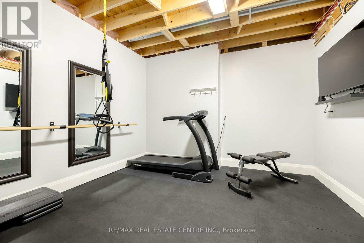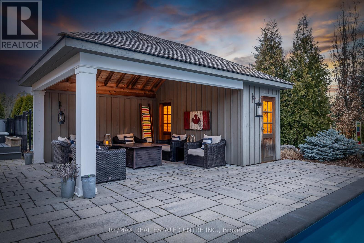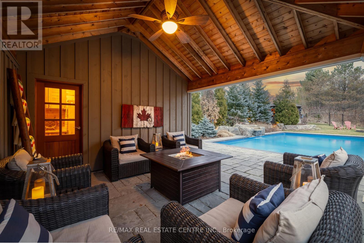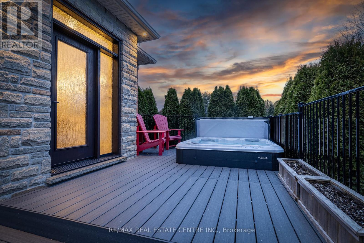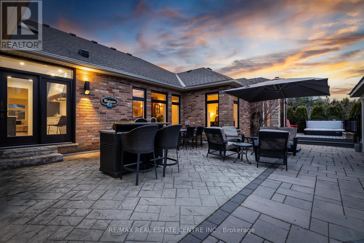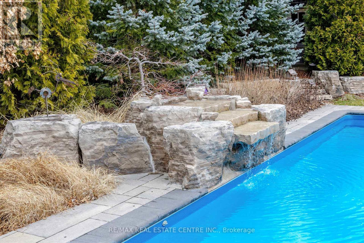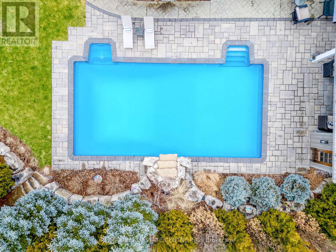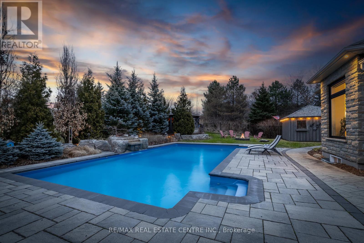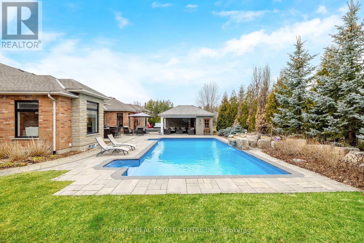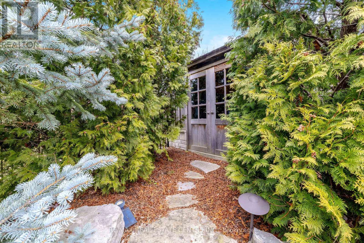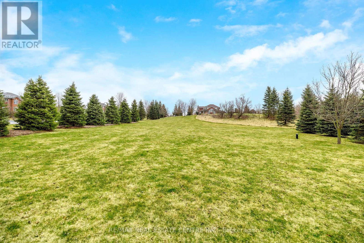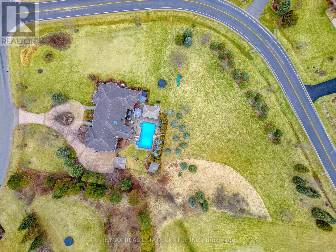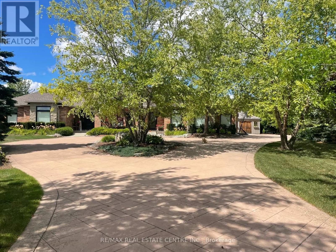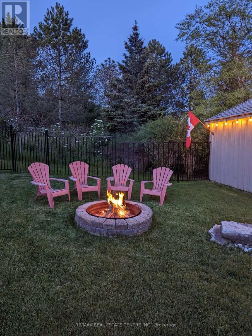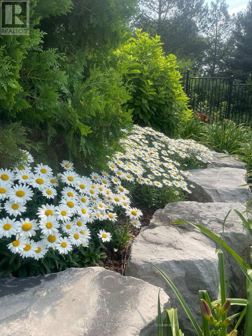11055 Cedar Tr Milton, Ontario L0P 1J0
$2,795,000
Over $900K Spent in Recent Upgrades! Luxury Custom-Built ALL-BRICK & STONE BUNGALOW situated on a PRIVATE 1.87 acre estate lot in prestigious Tuscany Ridge, a quiet enclave of distinguished executive homes. This elegant and well-designed 3+1-bedroom home has been impeccably maintained and updated with timeless high-end finishes. It has wonderful curb appeal and welcomes you in with its OPEN-CONCEPT floorplan, 9 CEILINGS on BOTH LEVELS and MASSIVE NEW WINDOWS (2019) to bring in natural light. *** See full description in attachments. *** See Floor Plan in attachments for complete list of rooms and measurements.**** EXTRAS **** *Natural gas heating and high-speed fiber internet. *Extensive upgrade list attached. (id:46317)
Property Details
| MLS® Number | W8159648 |
| Property Type | Single Family |
| Community Name | Moffat |
| Amenities Near By | Park |
| Community Features | School Bus |
| Features | Conservation/green Belt, Country Residential |
| Parking Space Total | 12 |
| Pool Type | Inground Pool |
Building
| Bathroom Total | 4 |
| Bedrooms Above Ground | 3 |
| Bedrooms Below Ground | 1 |
| Bedrooms Total | 4 |
| Architectural Style | Bungalow |
| Basement Development | Finished |
| Basement Type | Full (finished) |
| Cooling Type | Central Air Conditioning |
| Exterior Finish | Brick, Stone |
| Fireplace Present | Yes |
| Heating Fuel | Natural Gas |
| Heating Type | Forced Air |
| Stories Total | 1 |
| Type | House |
Parking
| Attached Garage |
Land
| Acreage | No |
| Land Amenities | Park |
| Sewer | Septic System |
| Size Irregular | 320.13 X 207.01 Ft ; Irregular Shape |
| Size Total Text | 320.13 X 207.01 Ft ; Irregular Shape|1/2 - 1.99 Acres |
Rooms
| Level | Type | Length | Width | Dimensions |
|---|---|---|---|---|
| Lower Level | Bedroom 4 | 4.42 m | 3.71 m | 4.42 m x 3.71 m |
| Lower Level | Exercise Room | 4.09 m | 3.63 m | 4.09 m x 3.63 m |
| Main Level | Living Room | 5.49 m | 4.6 m | 5.49 m x 4.6 m |
| Main Level | Family Room | 4.17 m | 3.86 m | 4.17 m x 3.86 m |
| Main Level | Dining Room | 5.13 m | 4.04 m | 5.13 m x 4.04 m |
| Main Level | Kitchen | 7.21 m | 5.16 m | 7.21 m x 5.16 m |
| Main Level | Laundry Room | 2.97 m | 1.96 m | 2.97 m x 1.96 m |
| Main Level | Mud Room | 4.14 m | 3.05 m | 4.14 m x 3.05 m |
| Main Level | Primary Bedroom | 5.03 m | 4.32 m | 5.03 m x 4.32 m |
| Main Level | Office | 4.14 m | 3.07 m | 4.14 m x 3.07 m |
| Main Level | Bedroom 2 | 4.19 m | 3.4 m | 4.19 m x 3.4 m |
| Main Level | Bedroom 3 | 6.25 m | 3.96 m | 6.25 m x 3.96 m |
Utilities
| Natural Gas | Installed |
| Electricity | Installed |
| Cable | Available |
https://www.realtor.ca/real-estate/26647896/11055-cedar-tr-milton-moffat

345 Steeles Ave East
Milton, Ontario L9T 3G6
(905) 878-7777
(905) 878-7029
Broker
(905) 878-7777

345 Steeles Ave East
Milton, Ontario L9T 3G6
(905) 878-7777
(905) 878-7029
Interested?
Contact us for more information

