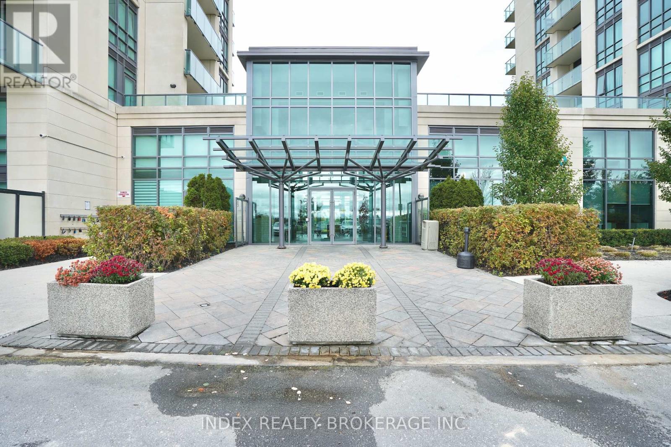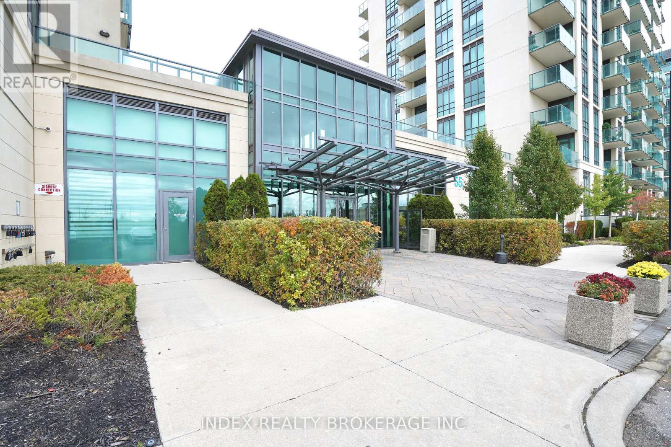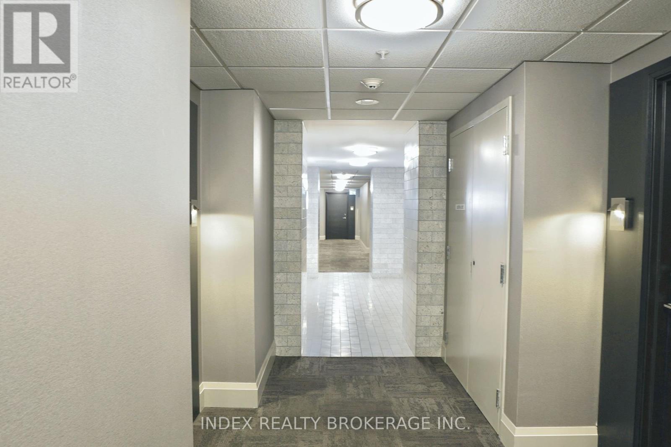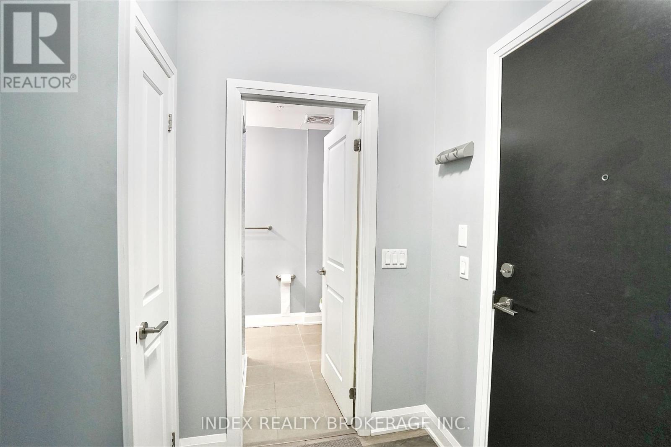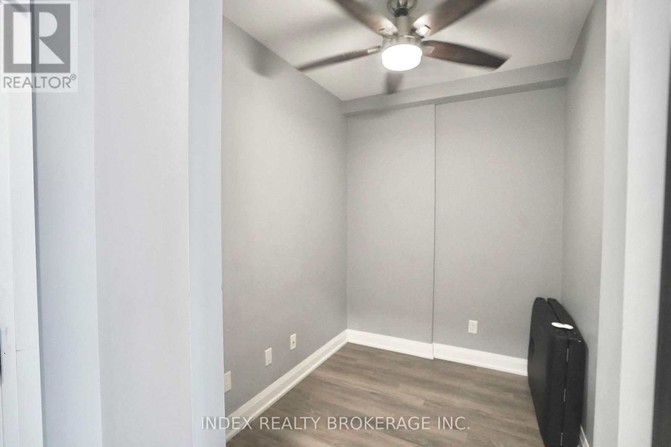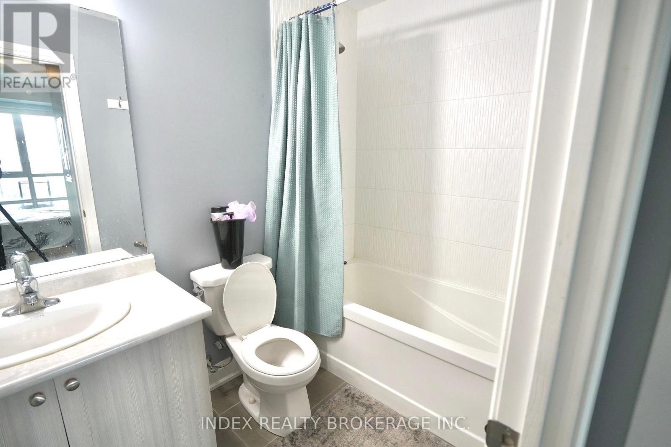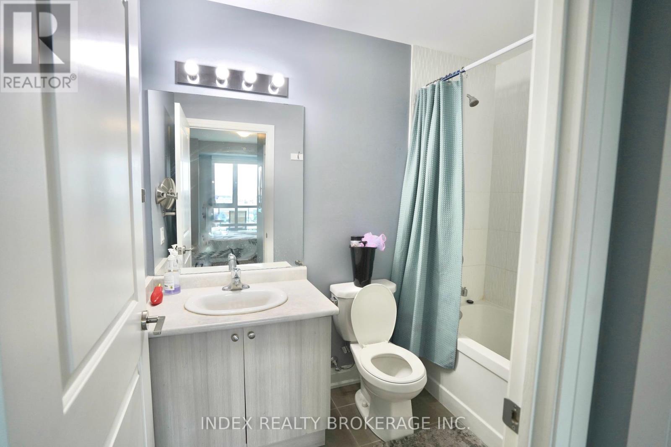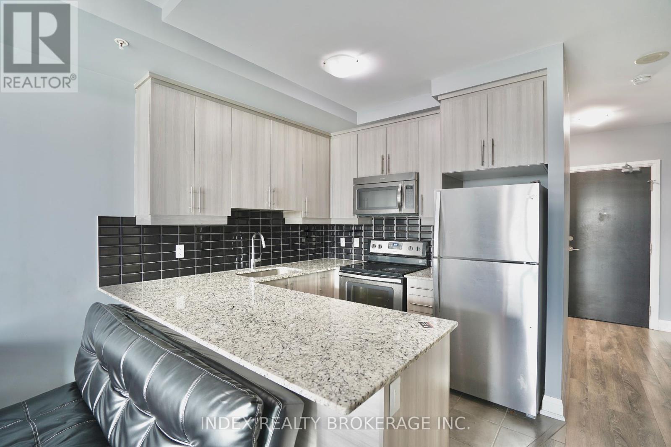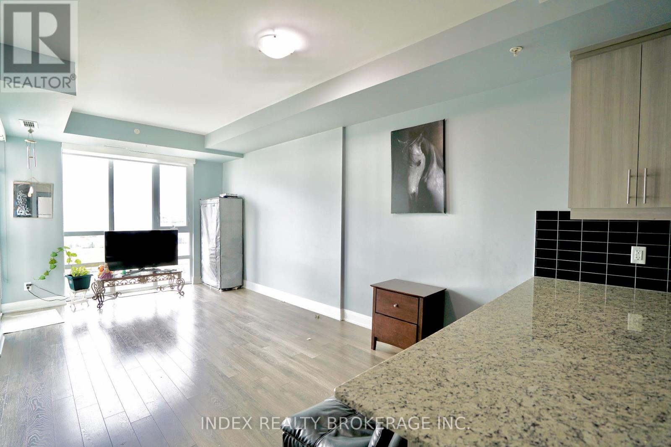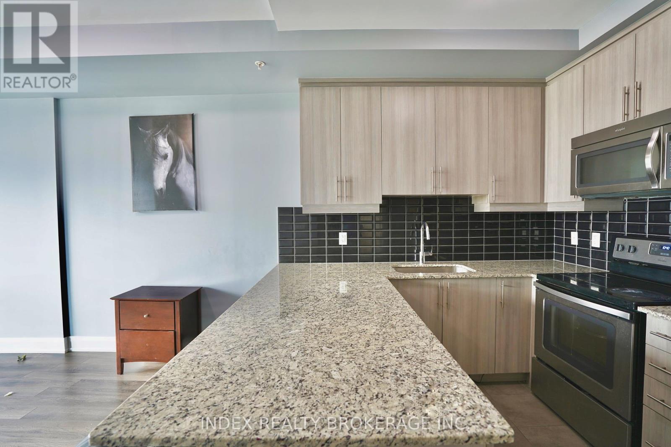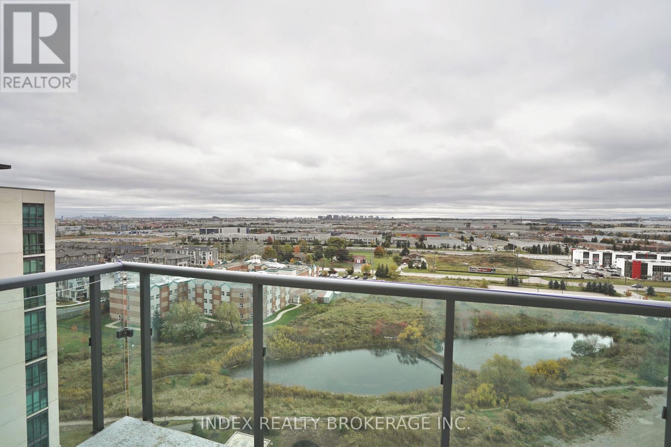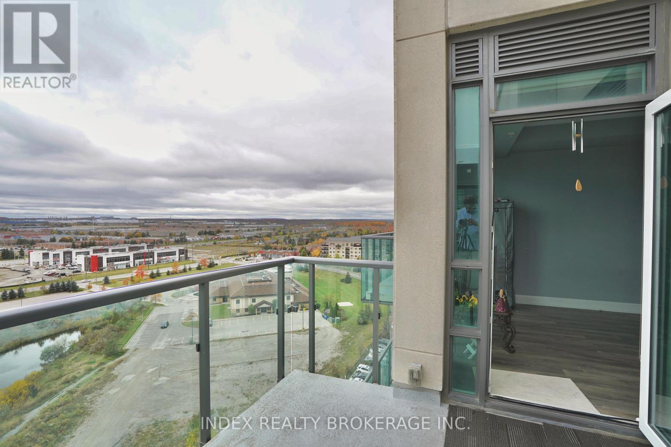#1104 -55 Yorkland Blvd Brampton, Ontario L6P 4K9
$399,777Maintenance,
$448.58 Monthly
Maintenance,
$448.58 MonthlyStunning Suite, Highly Functional Floor Plan! Sophisticated & stylish Building! Expansive, Square Balcony Flooded With Sunshine, Offering Uninterrupted Views! Rear Trail Ideal for Leisurely Strolls with Loved Ones and Pets Amongst the Various Paths Nearby! Building Adjacent to 800+ Acres of Conservation Area! Ceiling-to-Floor Windows! 9-Foot Sleek Ceilings! Kitchen Boasts Granite Countertops, Stainless Steel Appliances, Stylish Backsplash, and Spacious Pantry! High-Quality Laminate Throughout! Immaculate Presentation! Close to big box shopping center & major highways.**** EXTRAS **** s/s appliances (fridge, stove), Front load washer & dryer, All existing light fixtures, All Existing Blinds, Custom Organizers in Master Walk-in. Apartment Is Now Vacant (id:46317)
Property Details
| MLS® Number | W8168380 |
| Property Type | Single Family |
| Community Name | Goreway Drive Corridor |
| Features | Balcony |
| Parking Space Total | 1 |
Building
| Bathroom Total | 2 |
| Bedrooms Above Ground | 1 |
| Bedrooms Below Ground | 1 |
| Bedrooms Total | 2 |
| Amenities | Storage - Locker, Party Room, Visitor Parking, Exercise Centre |
| Cooling Type | Central Air Conditioning |
| Exterior Finish | Stucco |
| Heating Fuel | Natural Gas |
| Heating Type | Forced Air |
| Type | Apartment |
Parking
| Visitor Parking |
Land
| Acreage | No |
Rooms
| Level | Type | Length | Width | Dimensions |
|---|---|---|---|---|
| Flat | Living Room | 5.44 m | 3.23 m | 5.44 m x 3.23 m |
| Flat | Dining Room | 5.44 m | 3.23 m | 5.44 m x 3.23 m |
| Flat | Kitchen | 2.68 m | 2.65 m | 2.68 m x 2.65 m |
| Flat | Primary Bedroom | 3.83 m | 3.05 m | 3.83 m x 3.05 m |
| Flat | Den | 2.51 m | 1.91 m | 2.51 m x 1.91 m |
| Flat | Other | 3.23 m | 2.77 m | 3.23 m x 2.77 m |
| Flat | Laundry Room | Measurements not available |
https://www.realtor.ca/real-estate/26660832/1104-55-yorkland-blvd-brampton-goreway-drive-corridor

2798 Thamesgate Dr #1
Mississauga, Ontario L4T 4E8
(905) 405-0100
(905) 405-1005
HTTP://www.indexrealtybrokerage.com
Interested?
Contact us for more information

