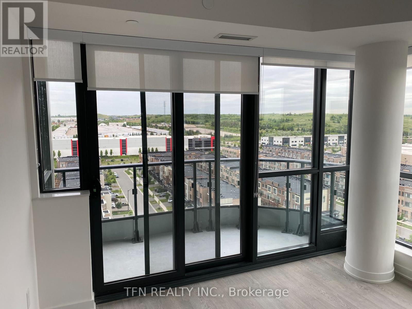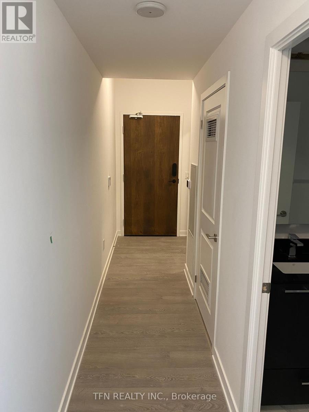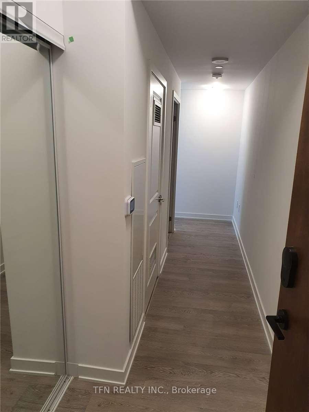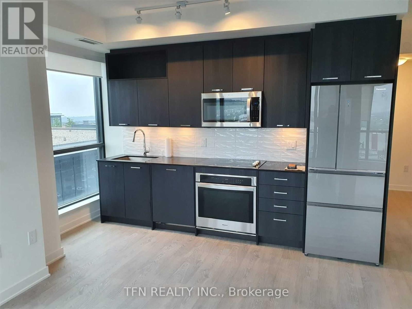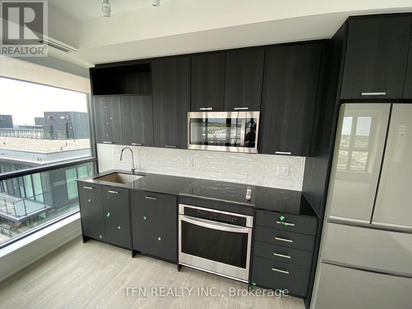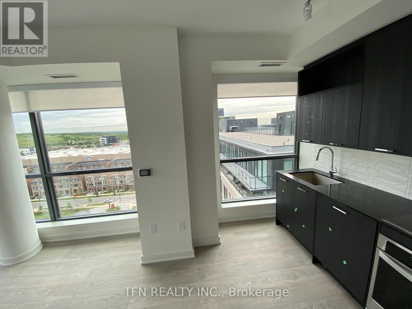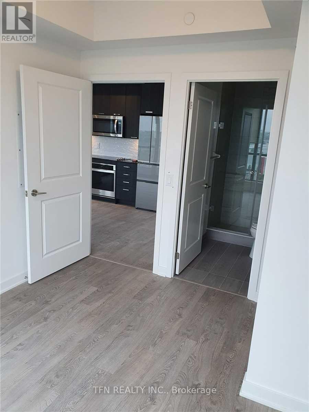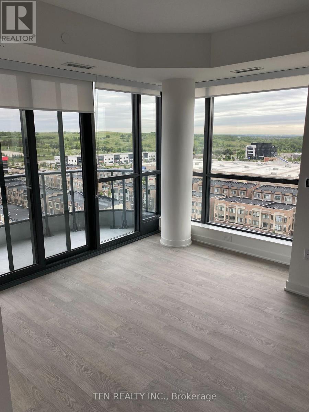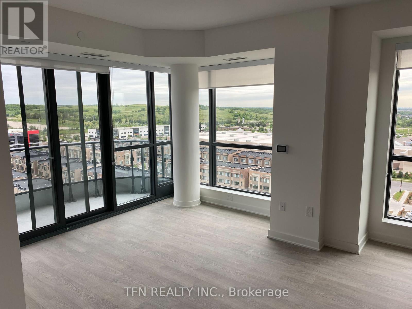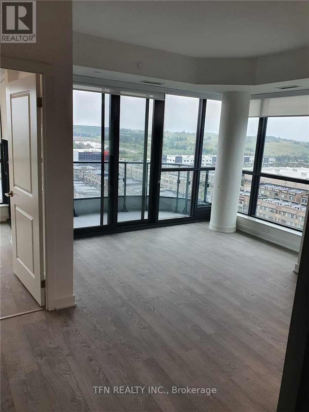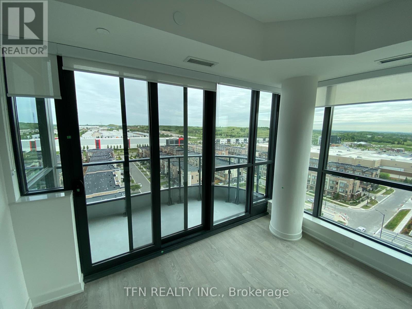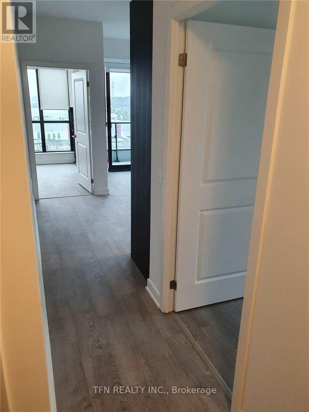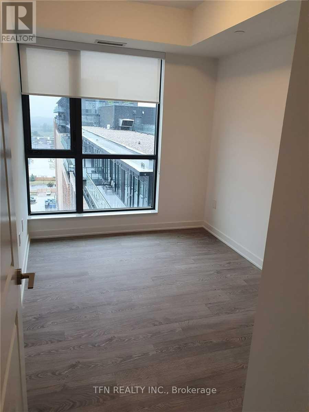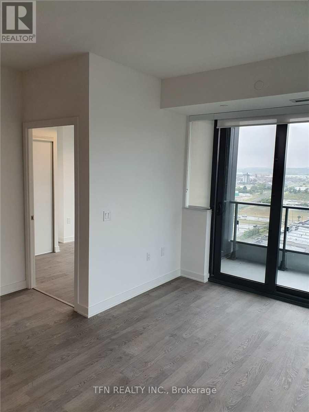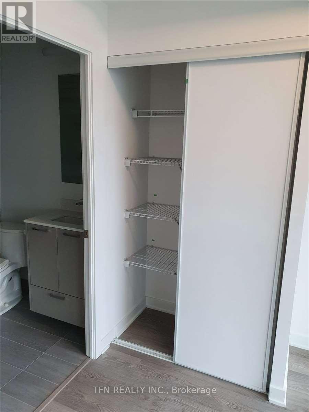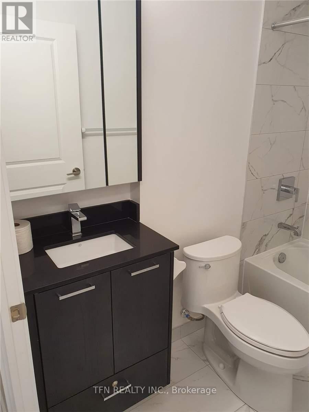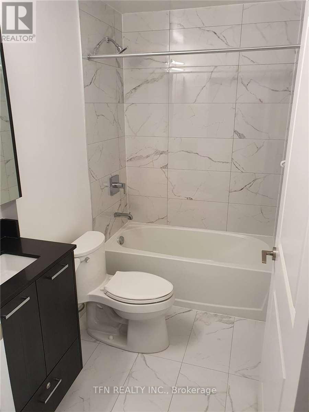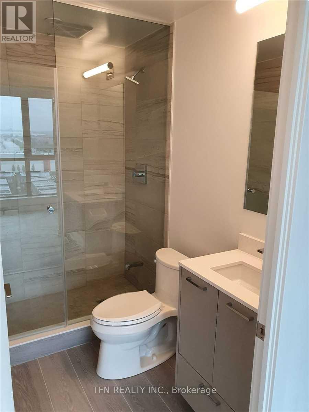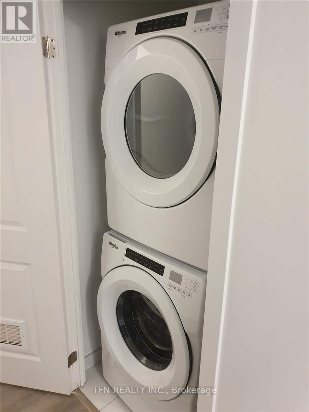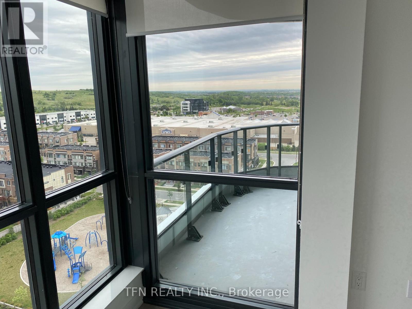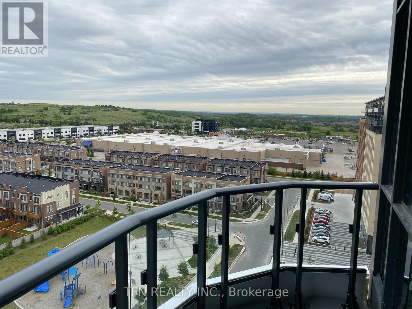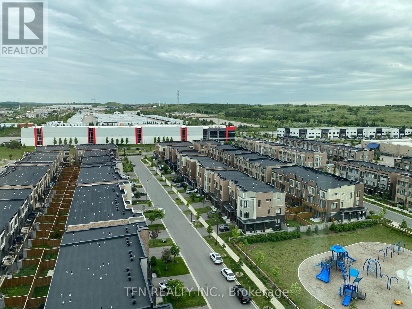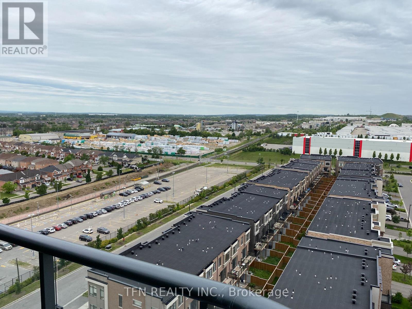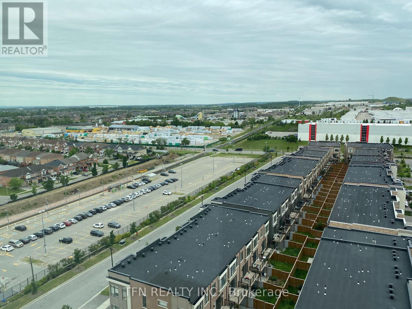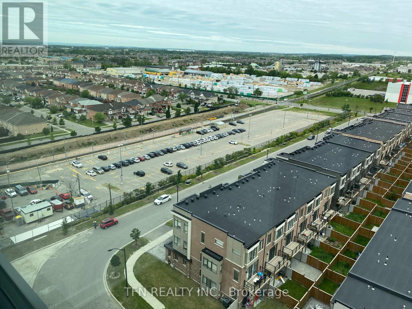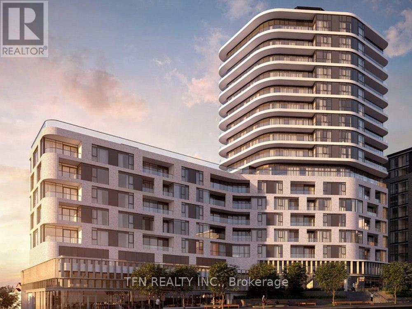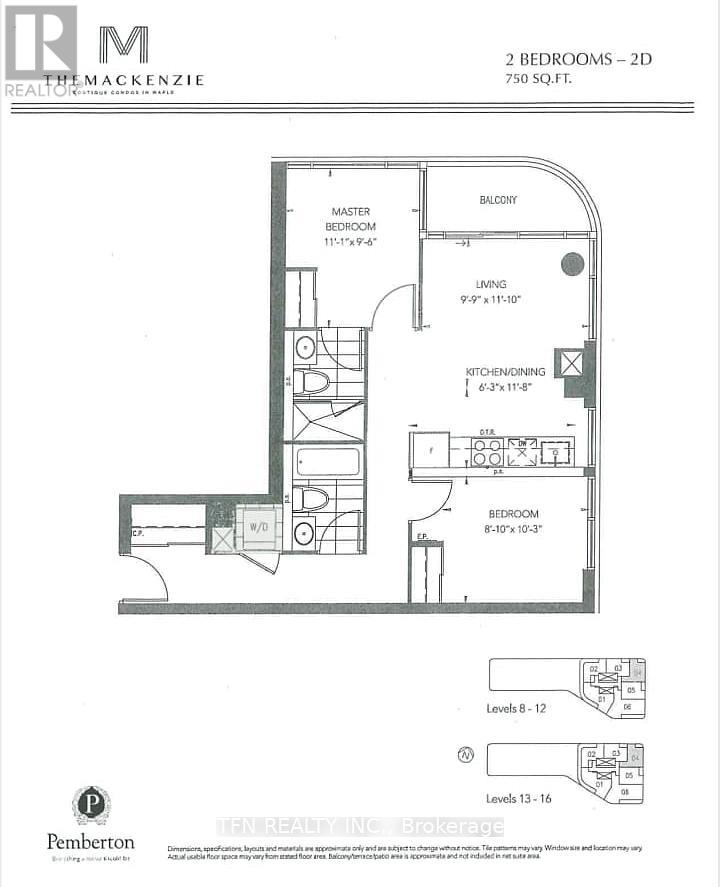#1104 -120 Eagle Rock Way Vaughan, Ontario L6A 5C2
$760,000Maintenance,
$649.08 Monthly
Maintenance,
$649.08 MonthlyStunning 2 Bedrooms Corner Unit At The Mackenzie By Pemberton. Clear View, Smooth 9' Ceilings, Floor-To-Ceiling Windows, Balcony, Blackout Curtains, Primary Bedroom Has Ensuite Bathroom, Kitchen Has Under Cabinet Lighting And Stone Countertops. High Level - Only 6 Units On The Floor. Everything Is Nearby Such As Public Transit, Parks, Restaurants, Library And Much More. New Building - Rent Control Does Not Apply. Including Parking And Locker.**** EXTRAS **** S/S Appliances: Fridge, Stove, Over-The-Range Microwave, B/I Dishwasher, Washer And Dryer, BlockingRoller Shades. (id:46317)
Property Details
| MLS® Number | N8157580 |
| Property Type | Single Family |
| Community Name | Maple |
| Amenities Near By | Hospital, Park, Public Transit, Schools |
| Features | Balcony |
| Parking Space Total | 1 |
| View Type | View |
Building
| Bathroom Total | 2 |
| Bedrooms Above Ground | 2 |
| Bedrooms Total | 2 |
| Amenities | Storage - Locker, Security/concierge, Party Room, Visitor Parking, Exercise Centre |
| Cooling Type | Central Air Conditioning |
| Exterior Finish | Brick, Concrete |
| Heating Fuel | Natural Gas |
| Heating Type | Forced Air |
| Type | Apartment |
Parking
| Visitor Parking |
Land
| Acreage | No |
| Land Amenities | Hospital, Park, Public Transit, Schools |
Rooms
| Level | Type | Length | Width | Dimensions |
|---|---|---|---|---|
| Main Level | Living Room | 2.97 m | 3.37 m | 2.97 m x 3.37 m |
| Main Level | Dining Room | 1.9 m | 3.55 m | 1.9 m x 3.55 m |
| Main Level | Kitchen | 1.9 m | 3.55 m | 1.9 m x 3.55 m |
| Main Level | Primary Bedroom | 3.37 m | 2.89 m | 3.37 m x 2.89 m |
| Main Level | Bedroom 2 | 2.69 m | 3.12 m | 2.69 m x 3.12 m |
https://www.realtor.ca/real-estate/26645183/1104-120-eagle-rock-way-vaughan-maple
Salesperson
(416) 789-0288

71 Villarboit Cres #2
Vaughan, Ontario L4K 4K2
(416) 789-0288
(416) 789-2028
Salesperson
(647) 292-3600
(647) 292-3600
https://teamadivi.com/
https://www.facebook.com/stav.adivi/
https://www.linkedin.com/in/stavadivi/
(416) 789-0288
Interested?
Contact us for more information

