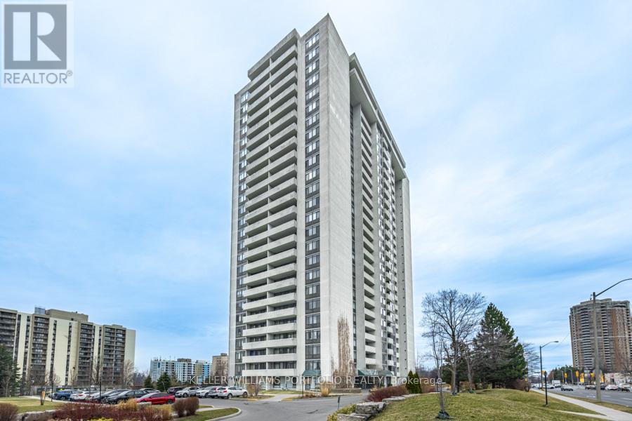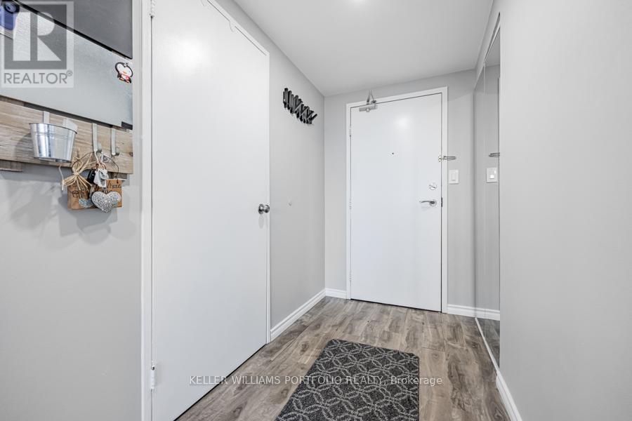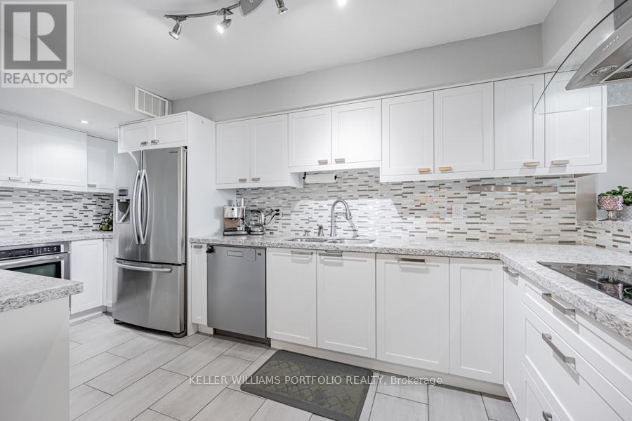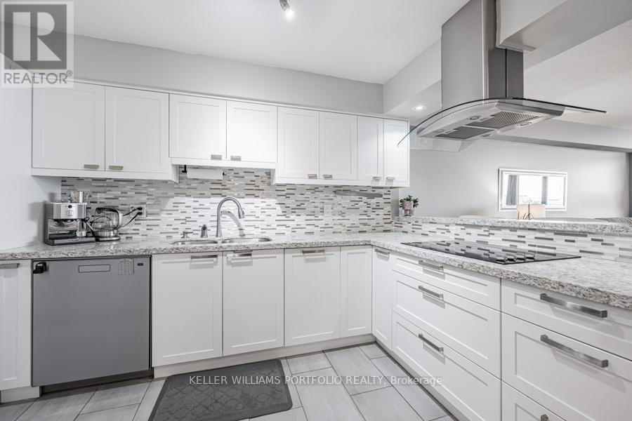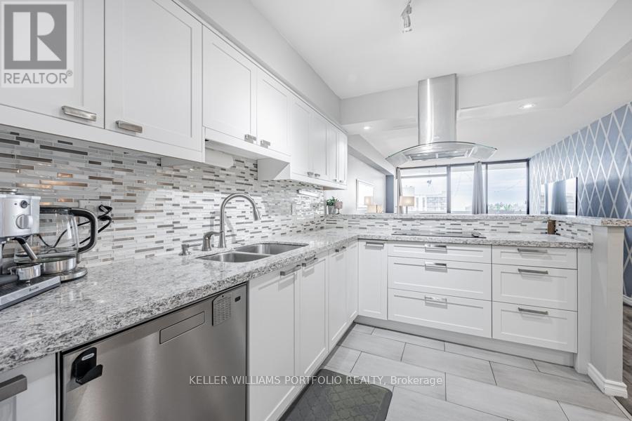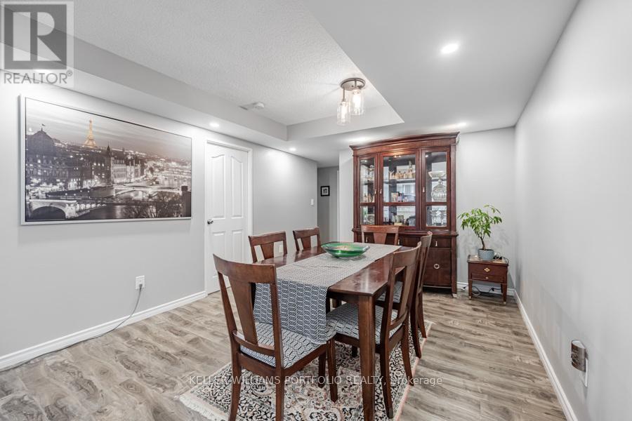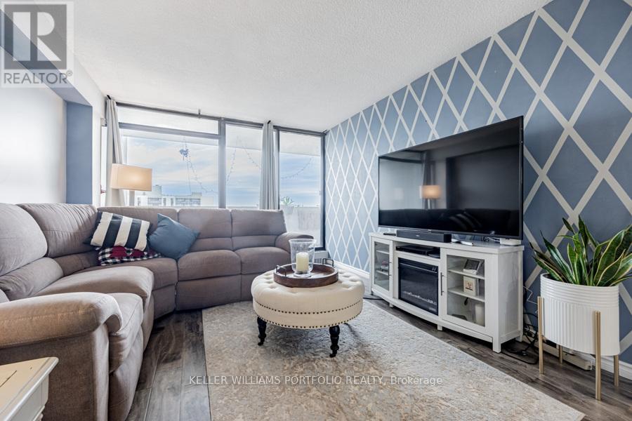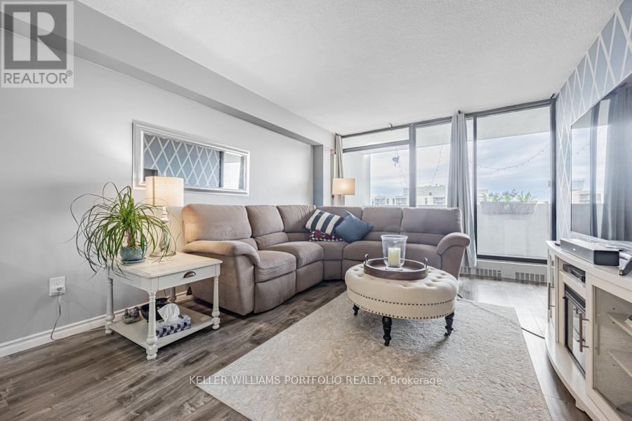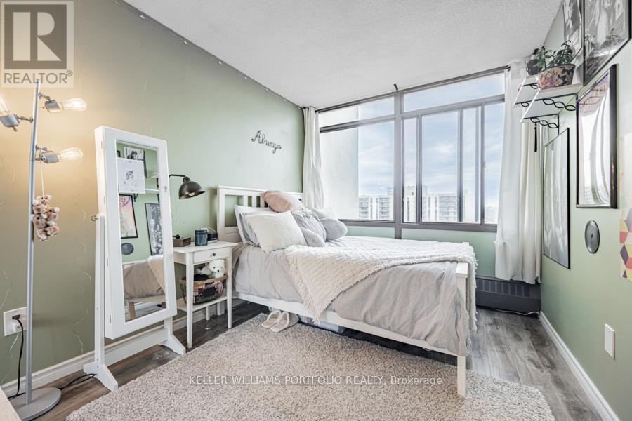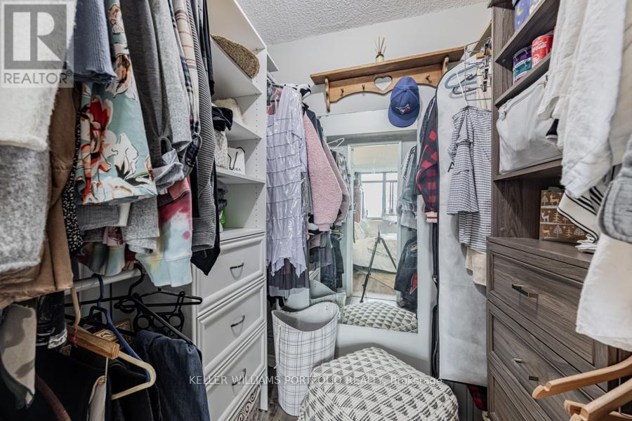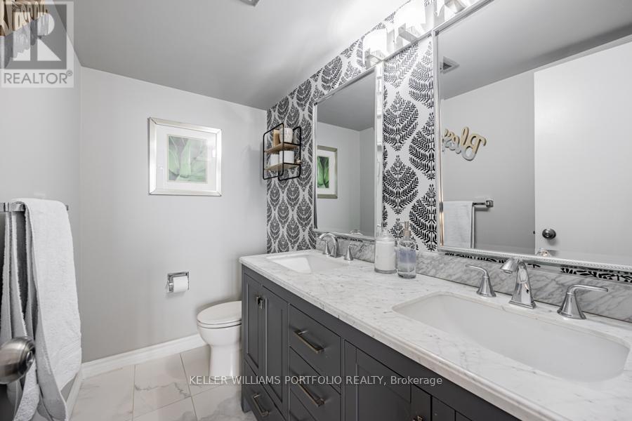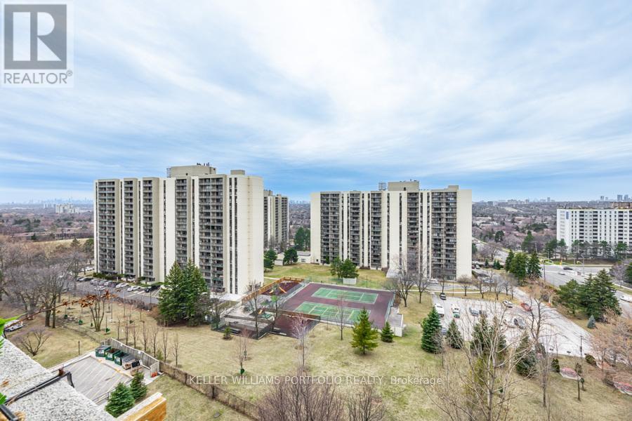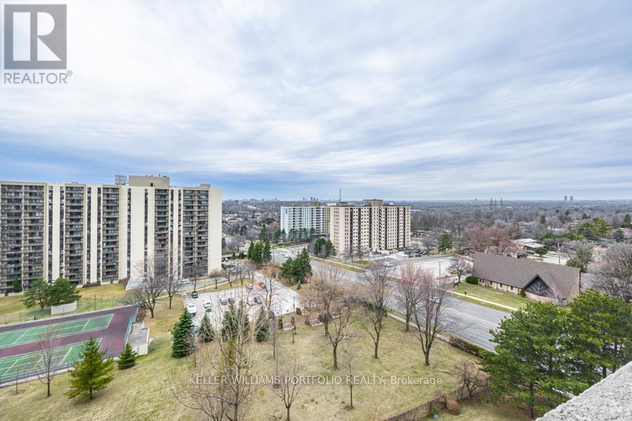#1101 -3300 Don Mills Rd Toronto, Ontario M2J 4X7
$749,000Maintenance,
$1,110.25 Monthly
Maintenance,
$1,110.25 MonthlyLET THE SUNSHINE IN. Walk into the biggest unit in the building with an open concept and feel the natural light pouring in from the large living room windows. This open concept lay out is one of the few units in the building with Central Air Conditioning. It features a kitchen with stainless steel appliances, a touchless water faucet, granite countertops and a breakfast bar. Living Room and Dining Room provide spacious opportunity for hosting friends and family. Spacious Primary bedroom features ensuite with granite counter top, two sinks and walk in closet. Main washroom boasts deep tub, spa shower fixture and granite counter top. Ideally situated near Highways 401, 404 and 407 and with TTC at the front door you can access the subway in 5 minutes. All schools, including Seneca and York University are a 5 to 10 minute walk making this a great place to move right in and enjoy or use as a rental. Amenities include gym, sauna, outdoor pool, tennis courts, visitor parking, and party room.**** EXTRAS **** Stainless Steel Kitchen Appliances except for cooktop, All Window coverings, All Electrical Light Fixtures. Central Air Conditioning installed in 2022. Maintenance fees cover heat, hydro, and water. Parking Spot is right at the exit door. (id:46317)
Property Details
| MLS® Number | C8156082 |
| Property Type | Single Family |
| Community Name | Don Valley Village |
| Amenities Near By | Park, Place Of Worship, Public Transit |
| Community Features | Community Centre |
| Features | Balcony |
| Parking Space Total | 1 |
| Pool Type | Outdoor Pool |
| Structure | Tennis Court |
Building
| Bathroom Total | 2 |
| Bedrooms Above Ground | 3 |
| Bedrooms Total | 3 |
| Amenities | Party Room, Security/concierge, Visitor Parking, Exercise Centre |
| Cooling Type | Central Air Conditioning |
| Exterior Finish | Concrete |
| Fire Protection | Security Guard |
| Heating Fuel | Natural Gas |
| Heating Type | Radiant Heat |
| Type | Apartment |
Parking
| Visitor Parking |
Land
| Acreage | No |
| Land Amenities | Park, Place Of Worship, Public Transit |
Rooms
| Level | Type | Length | Width | Dimensions |
|---|---|---|---|---|
| Main Level | Kitchen | 4.91 m | 2.31 m | 4.91 m x 2.31 m |
| Main Level | Living Room | 5.11 m | 3.45 m | 5.11 m x 3.45 m |
| Main Level | Dining Room | 3.4 m | 4.88 m | 3.4 m x 4.88 m |
| Main Level | Primary Bedroom | 5.05 m | 3.48 m | 5.05 m x 3.48 m |
| Main Level | Bedroom 2 | 3.4 m | 2.59 m | 3.4 m x 2.59 m |
| Main Level | Bedroom 3 | 3.4 m | 2.57 m | 3.4 m x 2.57 m |
| Main Level | Bathroom | 2.39 m | 1.52 m | 2.39 m x 1.52 m |
| Main Level | Laundry Room | 2.18 m | 1.52 m | 2.18 m x 1.52 m |
https://www.realtor.ca/real-estate/26642390/1101-3300-don-mills-rd-toronto-don-valley-village
Salesperson
(416) 864-3888
(416) 562-0591
3284 Yonge Street #100
Toronto, Ontario M4N 3M7
(416) 864-3888
(416) 864-3859
HTTP://www.kwportfolio.ca
Salesperson
(416) 864-3888
3284 Yonge Street #100
Toronto, Ontario M4N 3M7
(416) 864-3888
(416) 864-3859
HTTP://www.kwportfolio.ca
Interested?
Contact us for more information

