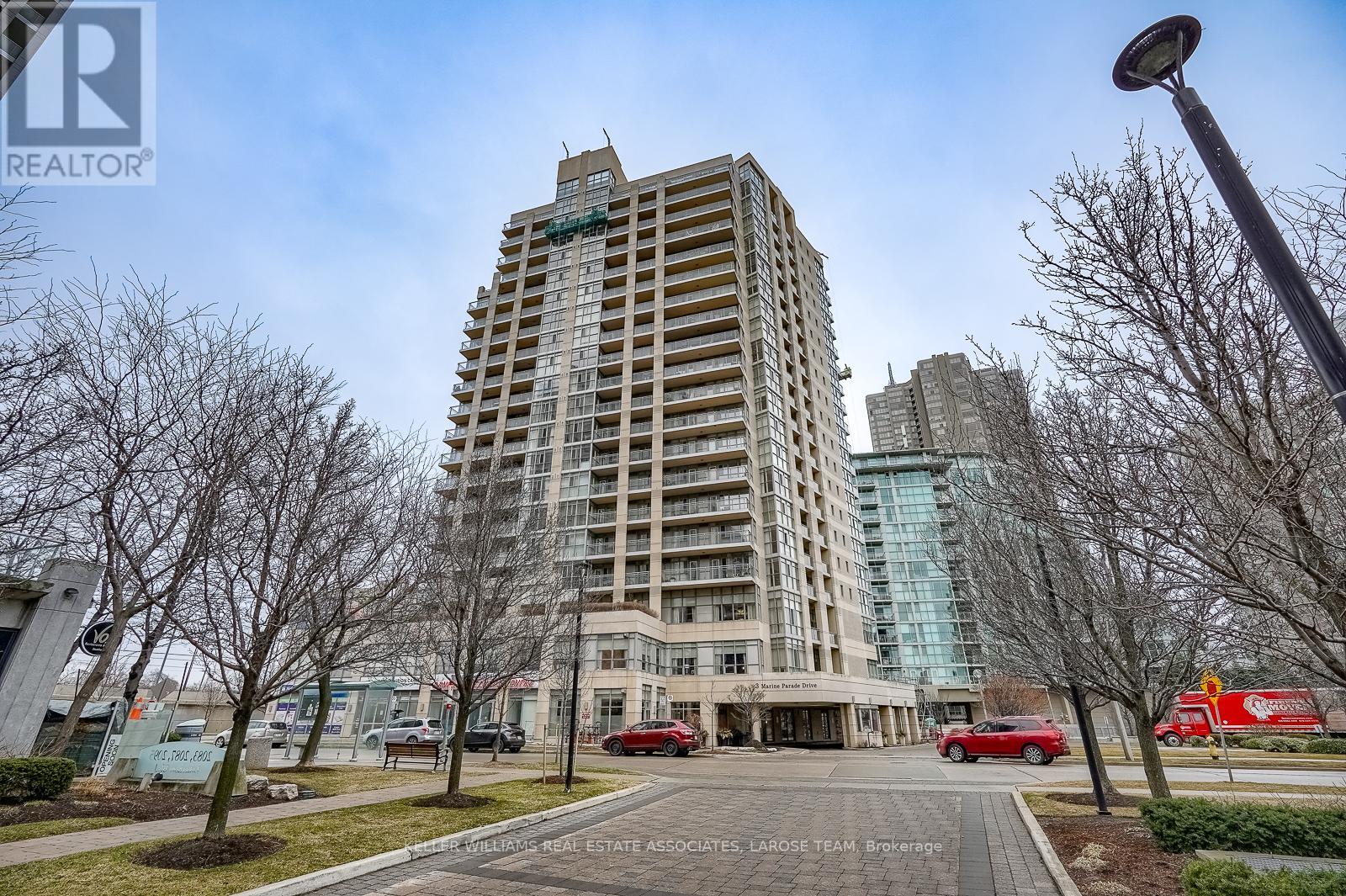#1101 -3 Marine Parade Dr Toronto, Ontario M8V 3Z5
$619,000Maintenance,
$1,000.90 Monthly
Maintenance,
$1,000.90 MonthlyFantastic Retirement Living Opportunity On The Waterfront- Welcome To Hearthstone By The Bay! Beautifully Maintained 2 Bedroom-2 Bathroom Condo Suite In A Luxury Seniors Community! Enjoy A Warm & Inviting Spacious 1029 Sq.ft. Suite With An Open Concept & Very Functional Layout, Combined Living & Dining Space, Crown Moulding, A Well-Sized Kitchen, Lots Of Natural Light From The Floor-To-Ceiling Windows, Comfortable Office/Library Nook, Two Spacious Bedrooms Accompanied By Two Full Bathrooms. Step Onto The Open Balcony & Enjoy The Serene Views Of The Lake! This Is A Perfect Fit For Seniors Who Want To Start Their Next Chapter In Comfort W/ Convenience. Enjoy Luxury Condo Ownership Within A Community That Offers An Array Of Tailored Services Catering To Seniors. Enjoy Services Like 4 Hours of Housekeeping, $277 Dining Credit/Dining At The On-Site Restaurant, Access To Nurse 24 Hours Per Day/Round-The-Clock, A Convenient Shuttle Bus, Fitness Classes, Emergency Call System & Much More!**** EXTRAS **** Mandatory Club Fee: $1851.33 +Hst Per Month. Additional Amenities Incl: Movie Theatre, Hair Salon, Pub, Billiards Area, Outdoor Terrace. Note: $255.11+hst Extra Per Month for Second Occupant. (id:46317)
Property Details
| MLS® Number | W8123618 |
| Property Type | Single Family |
| Community Name | Mimico |
| Amenities Near By | Hospital, Marina, Park, Public Transit |
| Features | Balcony |
| Parking Space Total | 1 |
| Pool Type | Indoor Pool |
Building
| Bathroom Total | 2 |
| Bedrooms Above Ground | 2 |
| Bedrooms Total | 2 |
| Amenities | Storage - Locker, Security/concierge, Exercise Centre, Recreation Centre |
| Cooling Type | Central Air Conditioning |
| Exterior Finish | Concrete |
| Fire Protection | Security Guard |
| Heating Fuel | Electric |
| Heating Type | Heat Pump |
| Type | Apartment |
Land
| Acreage | No |
| Land Amenities | Hospital, Marina, Park, Public Transit |
| Surface Water | Lake/pond |
Rooms
| Level | Type | Length | Width | Dimensions |
|---|---|---|---|---|
| Main Level | Living Room | 7.5 m | 3.2 m | 7.5 m x 3.2 m |
| Main Level | Dining Room | 7.5 m | 3.2 m | 7.5 m x 3.2 m |
| Main Level | Kitchen | 2.8 m | 2.4 m | 2.8 m x 2.4 m |
| Main Level | Den | 1.8 m | 1.7 m | 1.8 m x 1.7 m |
| Main Level | Primary Bedroom | 3.8 m | 3 m | 3.8 m x 3 m |
| Main Level | Bedroom | 5.2 m | 2.7 m | 5.2 m x 2.7 m |
https://www.realtor.ca/real-estate/26596100/1101-3-marine-parade-dr-toronto-mimico

103 Lakeshore Road East
Mississauga, Ontario L5G 1E2
(905) 278-7355
(905) 278-7356
www.laroseteam.com

Salesperson
(905) 278-7355
103 Lakeshore Road East
Mississauga, Ontario L5G 1E2
(905) 278-7355
(905) 278-7356
www.laroseteam.com
Interested?
Contact us for more information







































