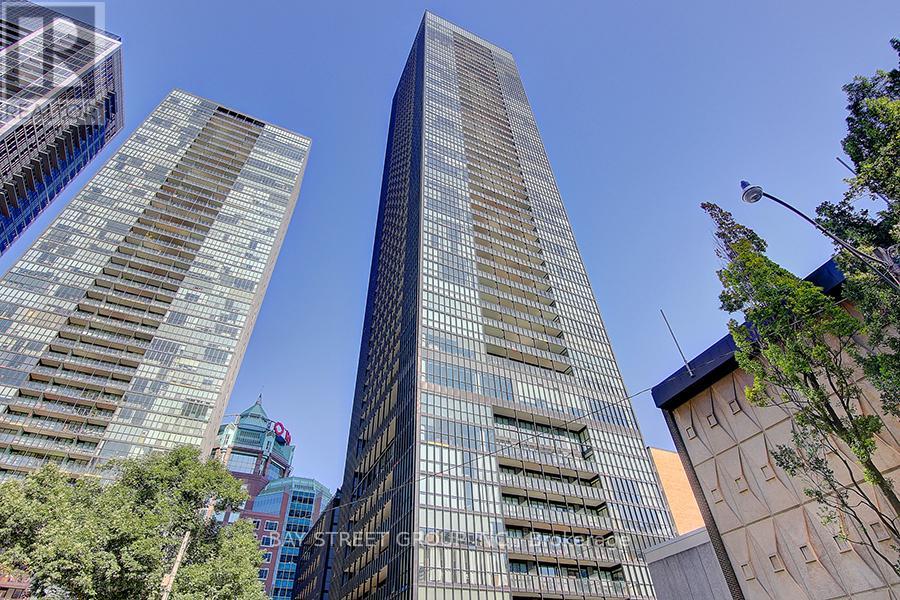#1101 -101 Charles St E Toronto, Ontario M4Y 1V2
2 Bedroom
2 Bathroom
Outdoor Pool
Central Air Conditioning
Forced Air
$3,499 Monthly
X2 Condo Built By Great Gulf In Downtown. Spacious 2B Corner Suite With Wrap-Around Windows. Sunny Bright South East Exposure. Luxurious Finishes Inc 9 Ft Ceiling, Floor-To-Ceiling Windows, Granite Counter, Engineered Wood Flooring. Steps To Yonge & Bloor Subway, Shopping, Yorkville, Fine Dinning & Cafes. Short Ride To U Of T & Ryerson**** EXTRAS **** Stainless Steel Appliances( Built-In Fridge, Cook Top, Oven, Dishwasher & Hood Fan), Front Loading Stacked Washer/Dryer. Tenant Pays Own Hydro. No Pets & Non Smokers. Tenant Insurance & $300 Refundable Key Deposit. (id:46317)
Property Details
| MLS® Number | C8160390 |
| Property Type | Single Family |
| Community Name | Church-Yonge Corridor |
| Amenities Near By | Park, Public Transit, Schools |
| Community Features | Community Centre, Pets Not Allowed |
| Features | Balcony |
| Parking Space Total | 1 |
| Pool Type | Outdoor Pool |
| View Type | View |
Building
| Bathroom Total | 2 |
| Bedrooms Above Ground | 2 |
| Bedrooms Total | 2 |
| Amenities | Storage - Locker, Security/concierge, Party Room, Visitor Parking, Exercise Centre |
| Cooling Type | Central Air Conditioning |
| Exterior Finish | Concrete |
| Heating Fuel | Natural Gas |
| Heating Type | Forced Air |
| Type | Apartment |
Parking
| Visitor Parking |
Land
| Acreage | No |
| Land Amenities | Park, Public Transit, Schools |
Rooms
| Level | Type | Length | Width | Dimensions |
|---|---|---|---|---|
| Ground Level | Living Room | 3.66 m | 3.48 m | 3.66 m x 3.48 m |
| Ground Level | Dining Room | 4.88 m | 3.84 m | 4.88 m x 3.84 m |
| Ground Level | Kitchen | 4.88 m | 3.84 m | 4.88 m x 3.84 m |
| Ground Level | Primary Bedroom | 2.97 m | 2.92 m | 2.97 m x 2.92 m |
| Ground Level | Bedroom 2 | 3.3 m | 2.67 m | 3.3 m x 2.67 m |
https://www.realtor.ca/real-estate/26649301/1101-101-charles-st-e-toronto-church-yonge-corridor
QIN CATHERINE WANG
Broker
(905) 909-0101
Broker
(905) 909-0101

BAY STREET GROUP INC.
8300 Woodbine Ave Ste 500
Markham, Ontario L3R 9Y7
8300 Woodbine Ave Ste 500
Markham, Ontario L3R 9Y7
(905) 909-0101
(905) 909-0202
Interested?
Contact us for more information















