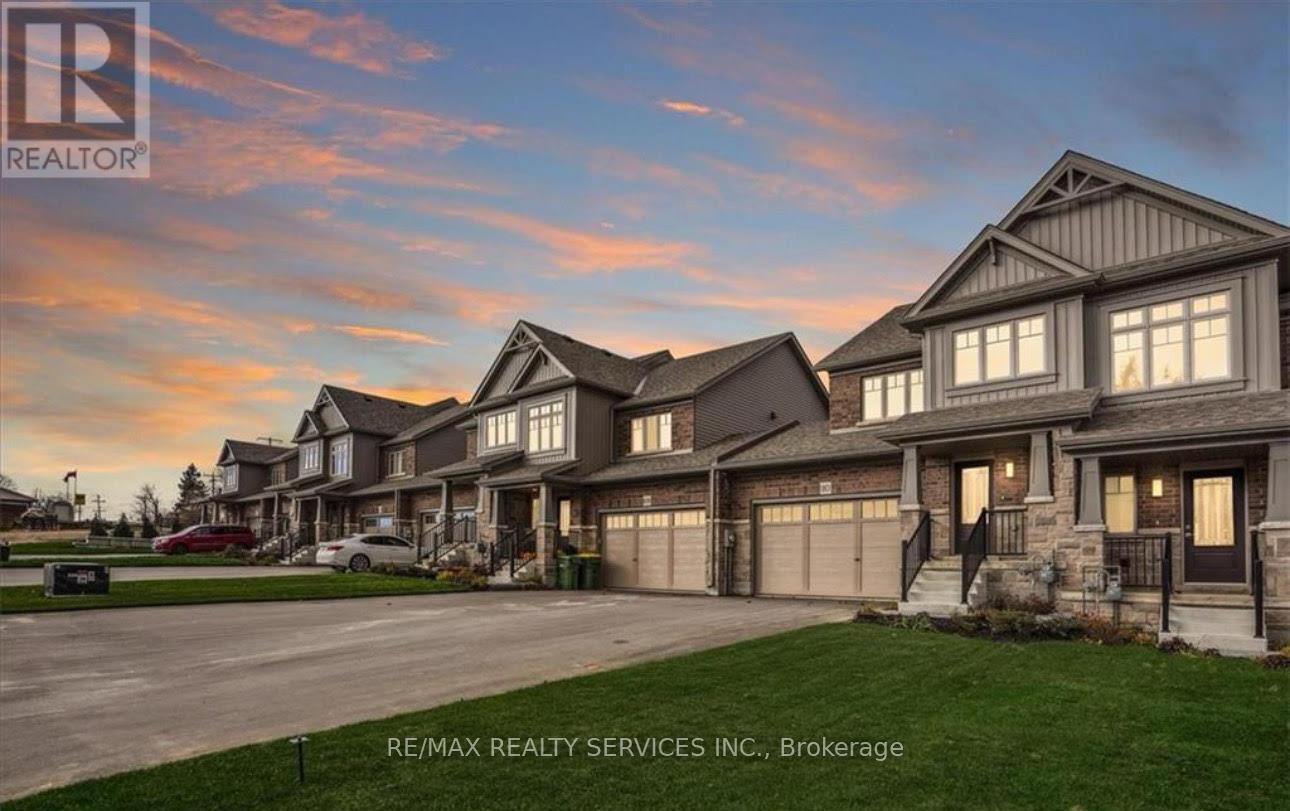110 Mullen St Grey Highlands, Ontario N0C 1H0
3 Bedroom
3 Bathroom
Forced Air
$2,299 Monthly
Brand new 3 bed & 3 bath home with 1.5 garage & tons of upgrades. Open concept main level features hardwood style porcelain tiles & stone feature wall. Gorgeous kitchen boasts crown molding, backsplash, valance lighting, s/s appliances, island & b/f bar. Primary bdrm offers walk-in closet & ensuite. Second level includes 2 other generously sized bedrooms & Laundry.**** EXTRAS **** Stainless steel Stove, Fridge B/I dishwasher, washer & dryer (id:46317)
Property Details
| MLS® Number | X8116082 |
| Property Type | Single Family |
| Community Name | Markdale |
| Amenities Near By | Park, Public Transit, Schools |
| Community Features | Community Centre |
| Features | Conservation/green Belt |
| Parking Space Total | 5 |
Building
| Bathroom Total | 3 |
| Bedrooms Above Ground | 3 |
| Bedrooms Total | 3 |
| Basement Development | Finished |
| Basement Features | Walk Out |
| Basement Type | N/a (finished) |
| Construction Style Attachment | Attached |
| Exterior Finish | Brick, Vinyl Siding |
| Heating Fuel | Natural Gas |
| Heating Type | Forced Air |
| Stories Total | 2 |
| Type | Row / Townhouse |
Parking
| Garage |
Land
| Acreage | No |
| Land Amenities | Park, Public Transit, Schools |
Rooms
| Level | Type | Length | Width | Dimensions |
|---|---|---|---|---|
| Second Level | Primary Bedroom | 3.81 m | 4.29 m | 3.81 m x 4.29 m |
| Second Level | Bedroom 2 | 2.54 m | 4.27 m | 2.54 m x 4.27 m |
| Second Level | Bedroom 3 | 3.61 m | 3.17 m | 3.61 m x 3.17 m |
| Main Level | Foyer | 2.21 m | 1.3 m | 2.21 m x 1.3 m |
| Main Level | Kitchen | 3.15 m | 3.05 m | 3.15 m x 3.05 m |
| Main Level | Great Room | 5.69 m | 2.69 m | 5.69 m x 2.69 m |
| Main Level | Dining Room | 2.57 m | 3.05 m | 2.57 m x 3.05 m |
https://www.realtor.ca/real-estate/26585354/110-mullen-st-grey-highlands-markdale

RUBY THAMBIAH
Salesperson
(416) 999-5337
https://buyandsellwithruby.com
https://www.facebook.com/rubythambiah.realtor
https://www.instagram.com/remax_realtor_ruby.thambiah/
https://www.linkedin.com/in/ruby-thambiah-1925084a/
Salesperson
(416) 999-5337
https://buyandsellwithruby.com
https://www.facebook.com/rubythambiah.realtor
https://www.instagram.com/remax_realtor_ruby.thambiah/
https://www.linkedin.com/in/ruby-thambiah-1925084a/

RE/MAX REALTY SERVICES INC.
295 Queen Street East
Brampton, Ontario L6W 3R1
295 Queen Street East
Brampton, Ontario L6W 3R1
(905) 456-1000
(905) 456-1924
Interested?
Contact us for more information























